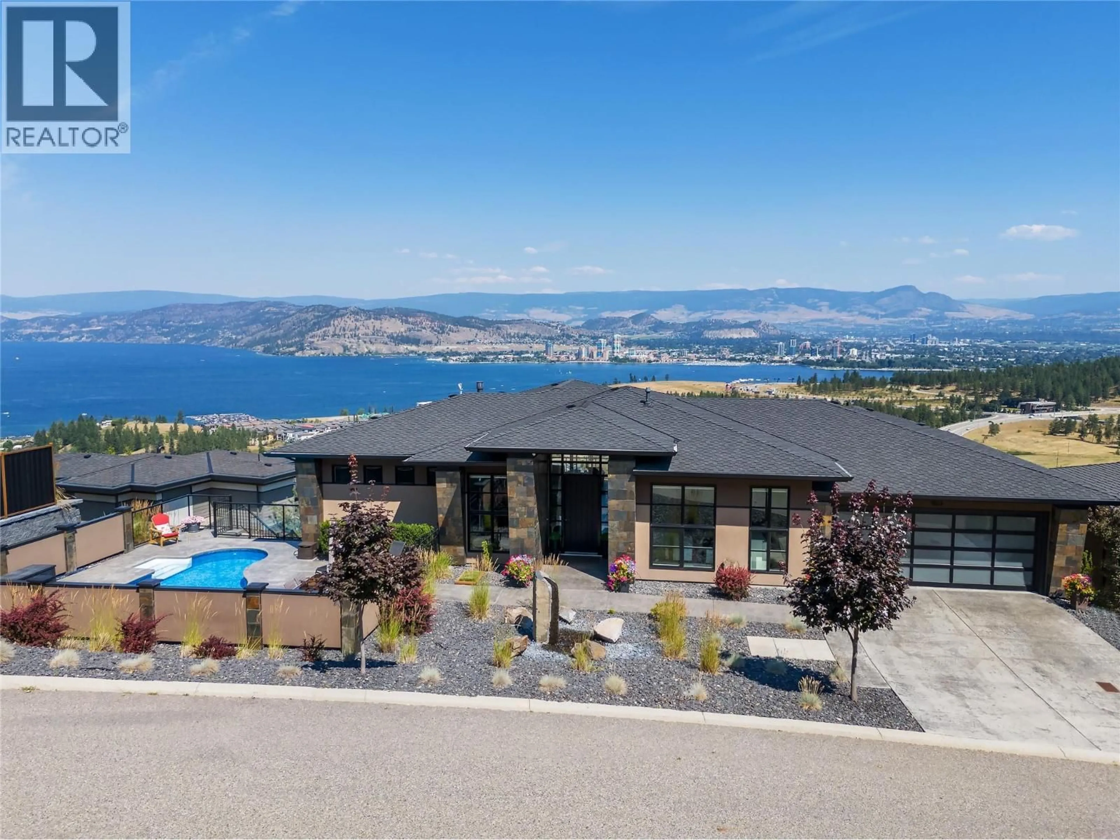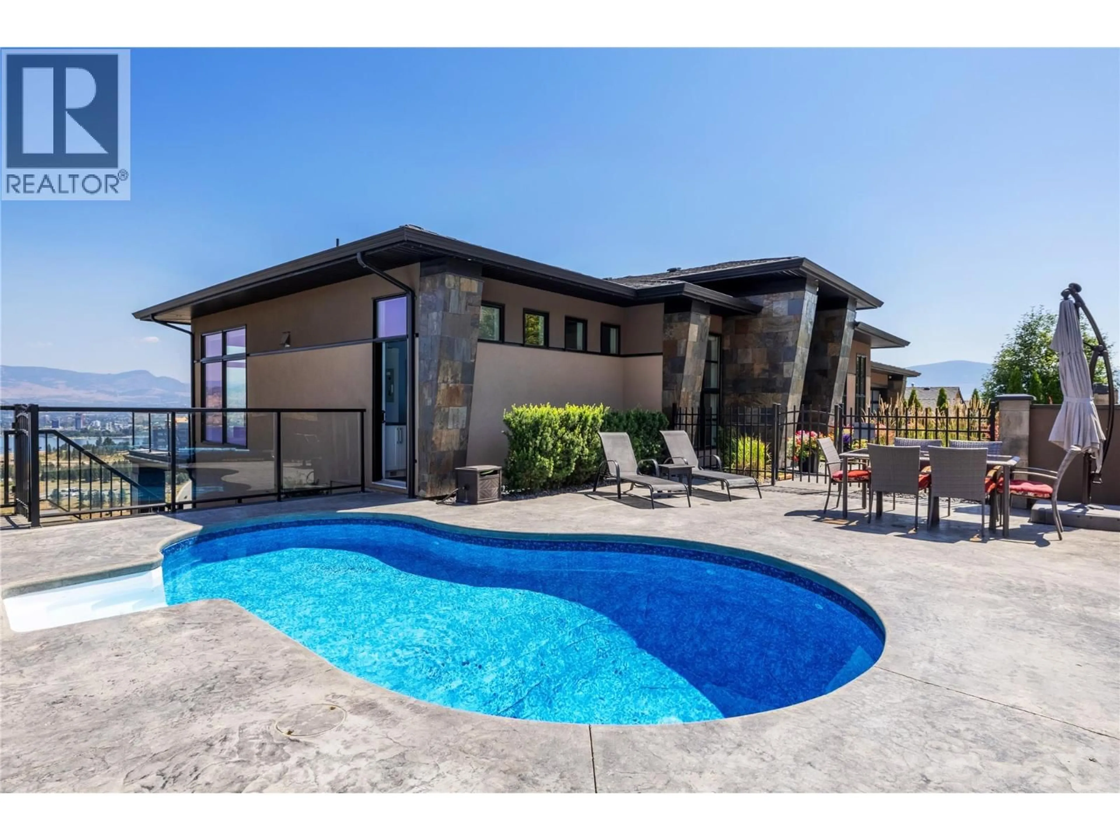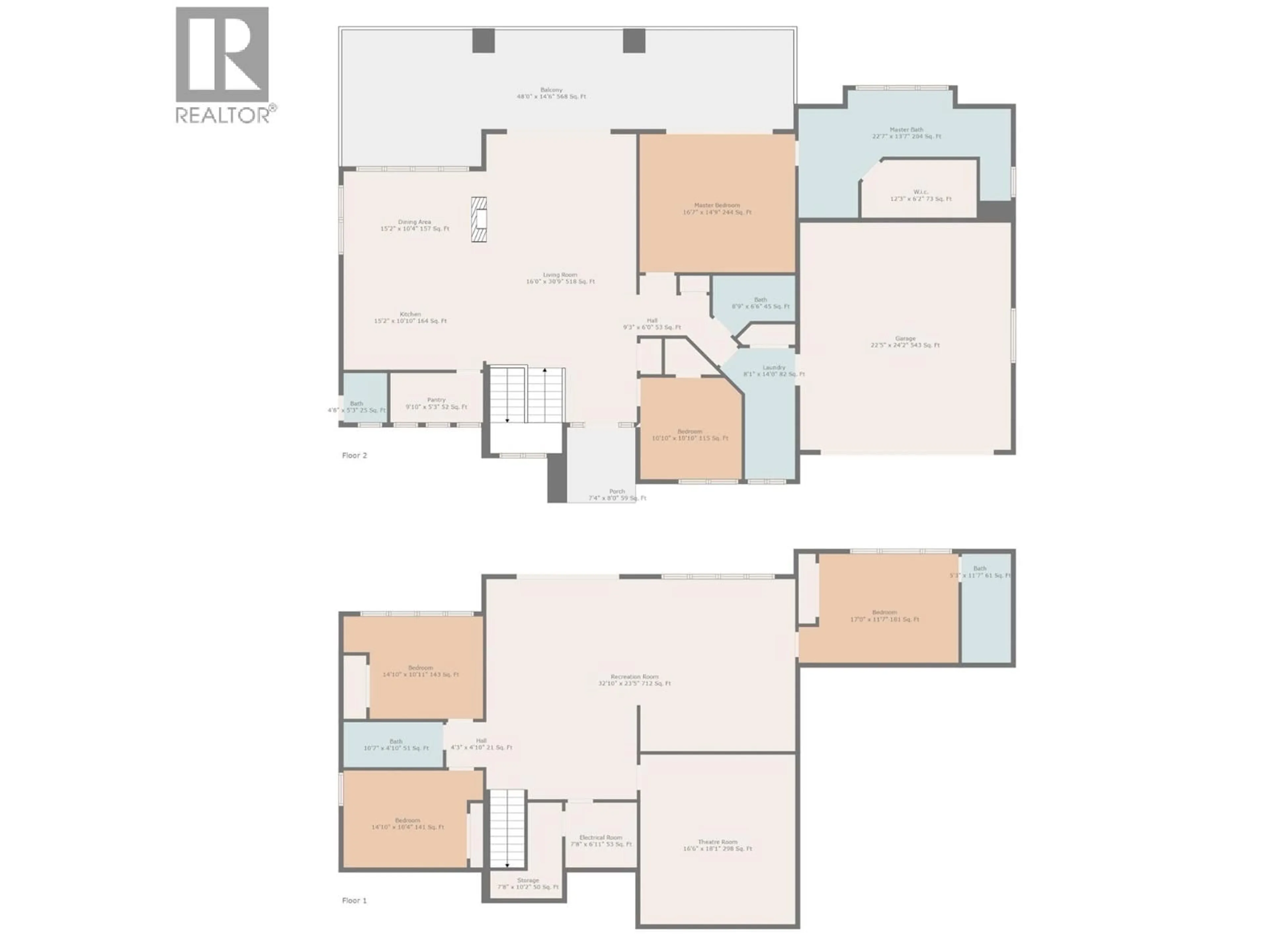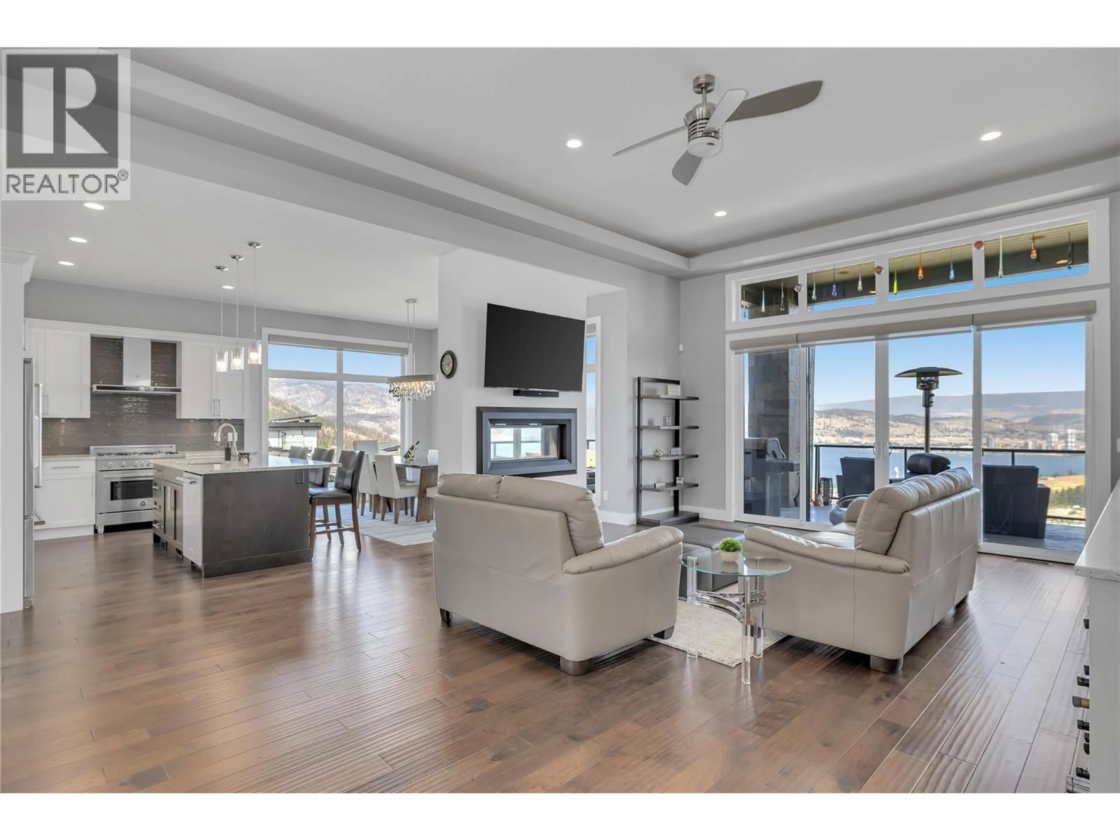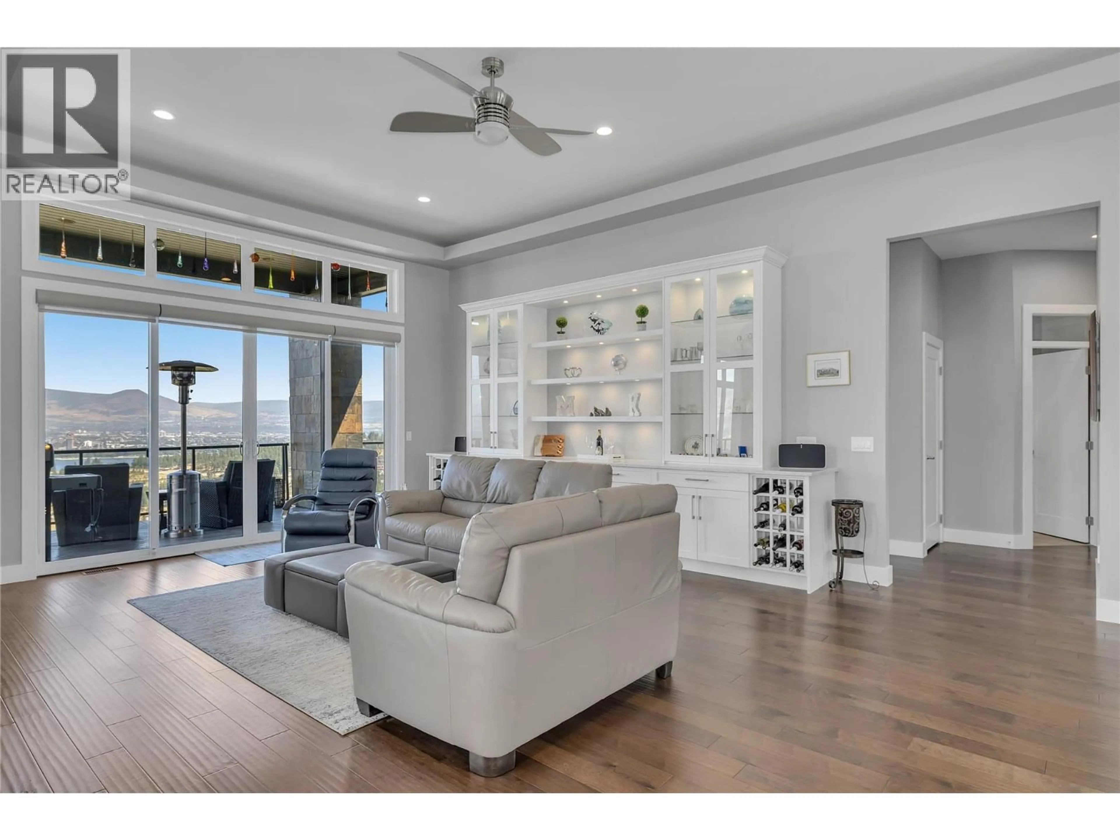1823 DIAMOND VIEW DRIVE, West Kelowna, British Columbia V1Z4B7
Contact us about this property
Highlights
Estimated valueThis is the price Wahi expects this property to sell for.
The calculation is powered by our Instant Home Value Estimate, which uses current market and property price trends to estimate your home’s value with a 90% accuracy rate.Not available
Price/Sqft$508/sqft
Monthly cost
Open Calculator
Description
Nestled in a coveted area in West Kelowna renowned for stunning lake and mountain views, this exquisite home offers a blend of luxury and comfort. The main floor includes a serene primary bedroom complete with a luxurious ensuite bathroom with custom steam shower and generous sized walk-in closet. Stunning views from your kitchen and dining area can be enjoyed day and night! Large island and plenty of cabinetry make storage and meal creations a treat. The lower level is a haven for entertaining your family and friends featuring a state of the art theatre room, a spacious recreation area and 3 bedrooms with one boasting its own ensuite bathroom. With a total of 5 beautifully designed bedrooms and an array of high-end amenities, this home promises an unparalleled living experience inside and out! With your personal inground pool with a new liner and lighting as well as a separate bathroom and a hot tub, you can enjoy every season the Okanagan has to offer. (id:39198)
Property Details
Interior
Features
Basement Floor
4pc Bathroom
4'10'' x 10'7''4pc Ensuite bath
11'7'' x 5'3''Bedroom
11'7'' x 17'0''Media
16'6'' x 18'1''Exterior
Features
Parking
Garage spaces -
Garage type -
Total parking spaces 2
Property History
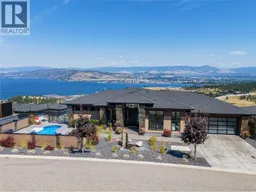 59
59
