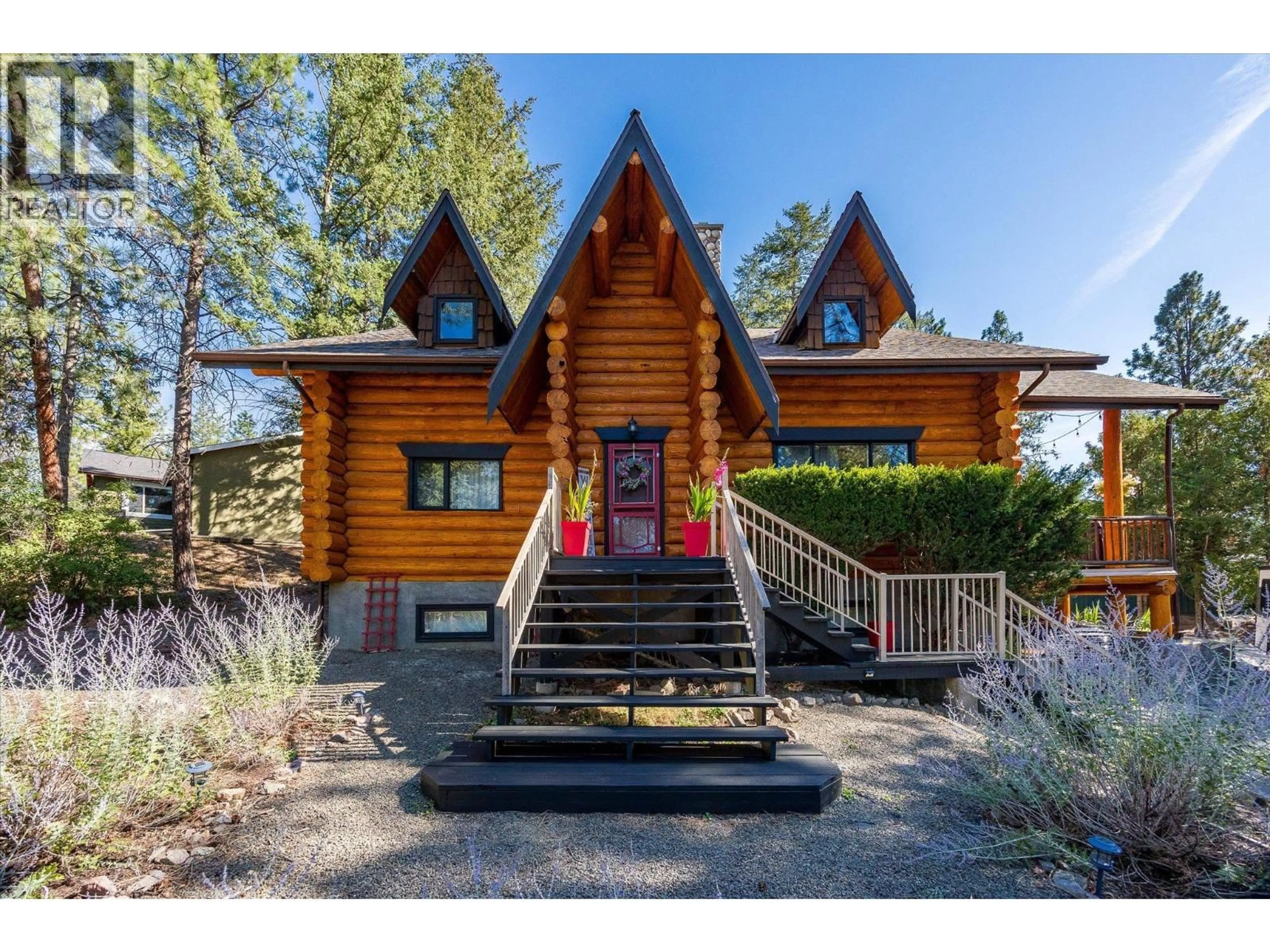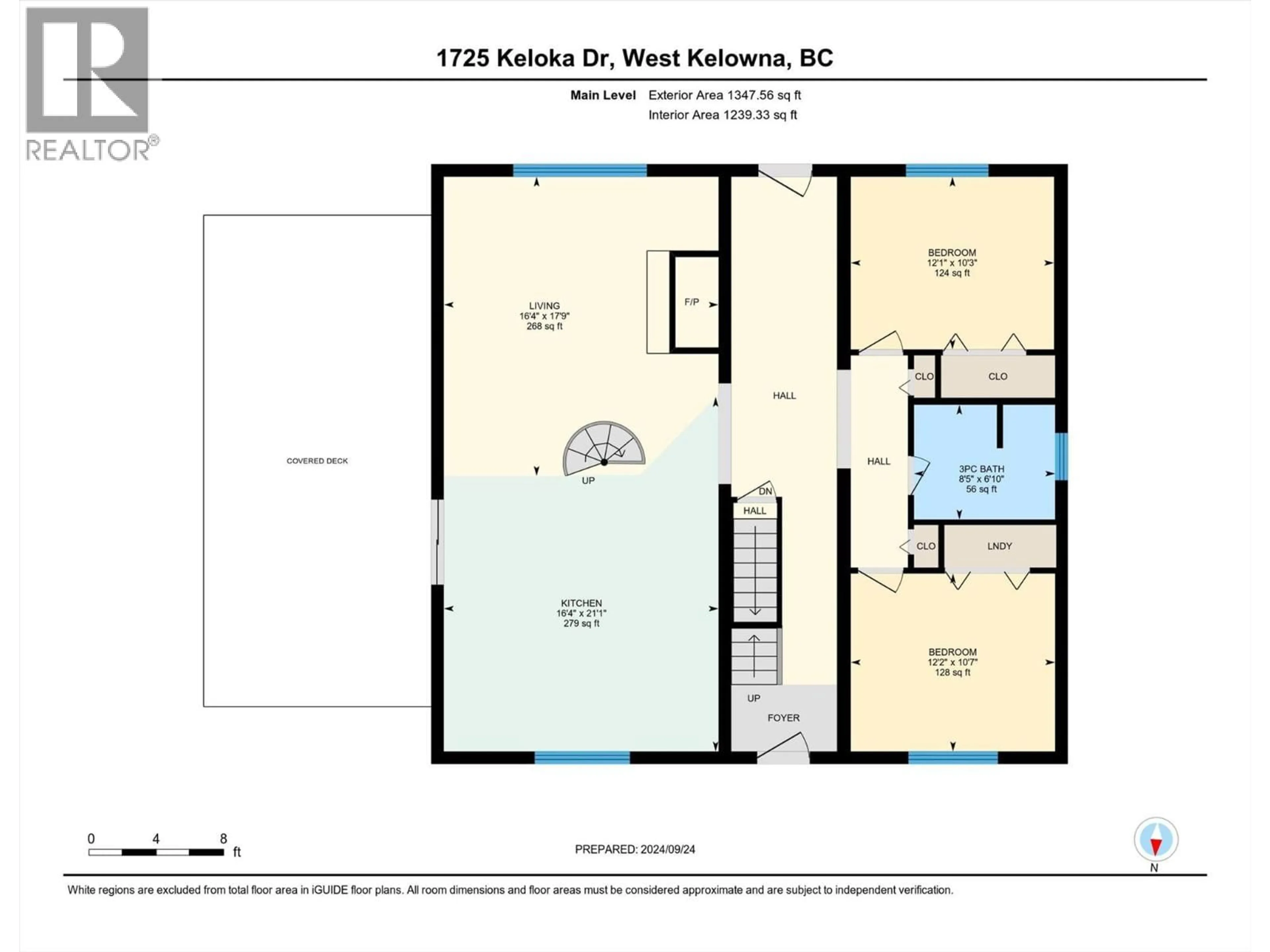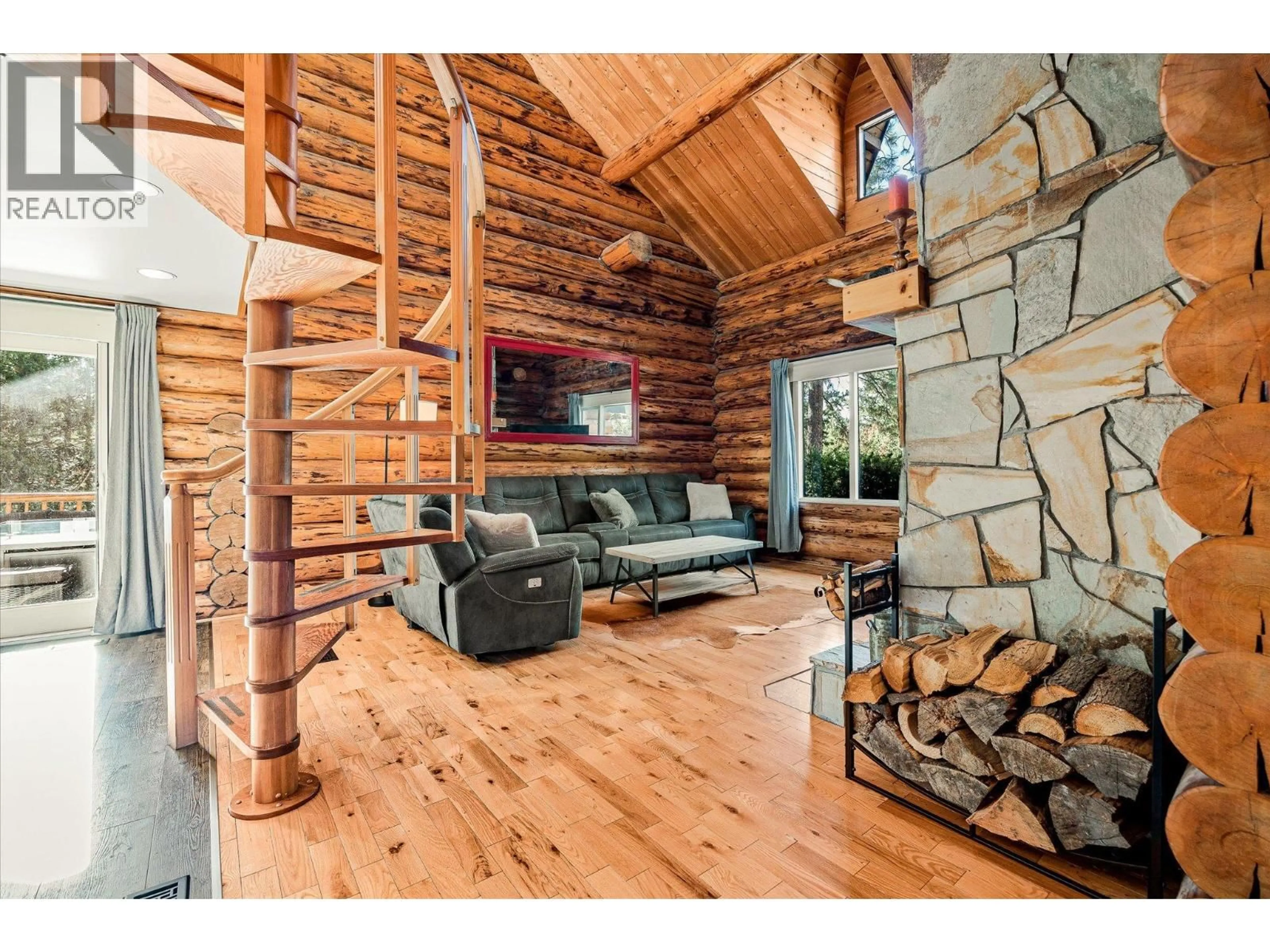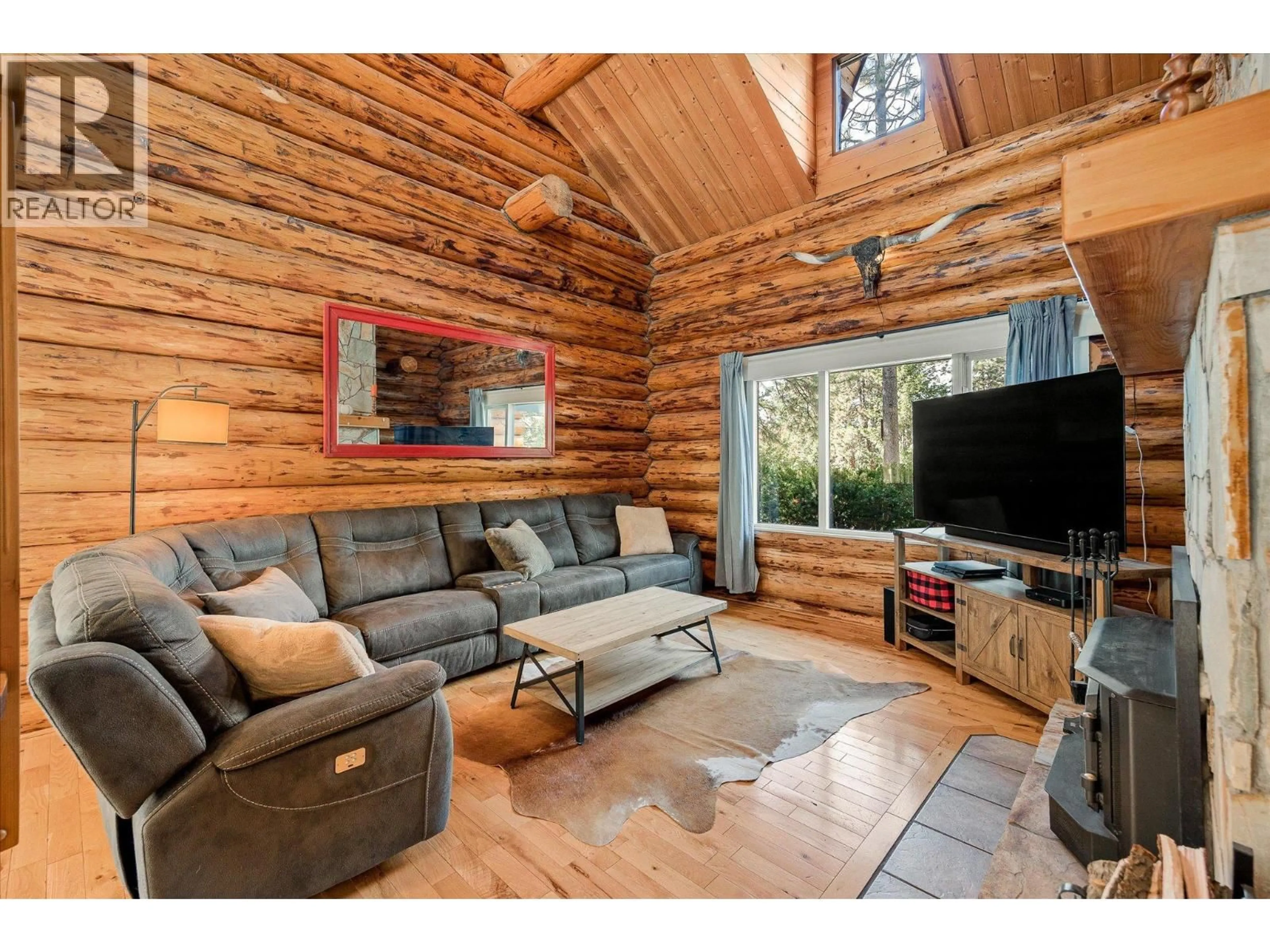1725 KELOKA DRIVE, West Kelowna, British Columbia V1Z2Y3
Contact us about this property
Highlights
Estimated valueThis is the price Wahi expects this property to sell for.
The calculation is powered by our Instant Home Value Estimate, which uses current market and property price trends to estimate your home’s value with a 90% accuracy rate.Not available
Price/Sqft$318/sqft
Monthly cost
Open Calculator
Description
Welcome to 1725 Keloka Drive, a stunning log home that exudes rustic charm and is crafted with premium materials. This 2.5-story, 3,245 sq. ft. residence showcases exceptional design and superior craftsmanship, nestled in the heart of Rose Valley on a .29-acre lot. The main floor offers two guest bedrooms, a bathroom, an open-concept kitchen, and a striking floor-to-ceiling stone fireplace perfect for cozy winter evenings. Step outside to the expansive covered patio and enjoy the hot tub beneath a starry sky. A spiral staircase leads to a lofted flex space, a spacious primary suite with a 3-piece ensuite, and a private balcony with serene treetop views. The lower level features a generous in-law suite with one bedroom, one bathroom, a separate entrance, laundry, kitchen, carport parking, and ample storage—ideal for multigenerational living. Additionally, the property includes a 30x16 insulated shop with 220V power, perfect for car enthusiasts or hobbyists, and a horseshoe driveway to accommodate extra guests, RVs, and toys. Just minutes from Rose Valley Elementary, children can easily walk or bike to school. The home also offers modern upgrades, including a 2021 heat pump/AC system, a 2020 high-efficiency furnace, a brand-new hot water tank, and a recent city sewer connection. Embrace the blend of country charm and modern city convenience schedule your private showing today! (id:39198)
Property Details
Interior
Features
Lower level Floor
Utility room
7'9'' x 5'10''Storage
6'10'' x 5'11''Storage
4'8'' x 5'11''Storage
3'9'' x 8'10''Exterior
Parking
Garage spaces -
Garage type -
Total parking spaces 7
Property History
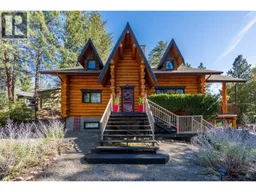 72
72
