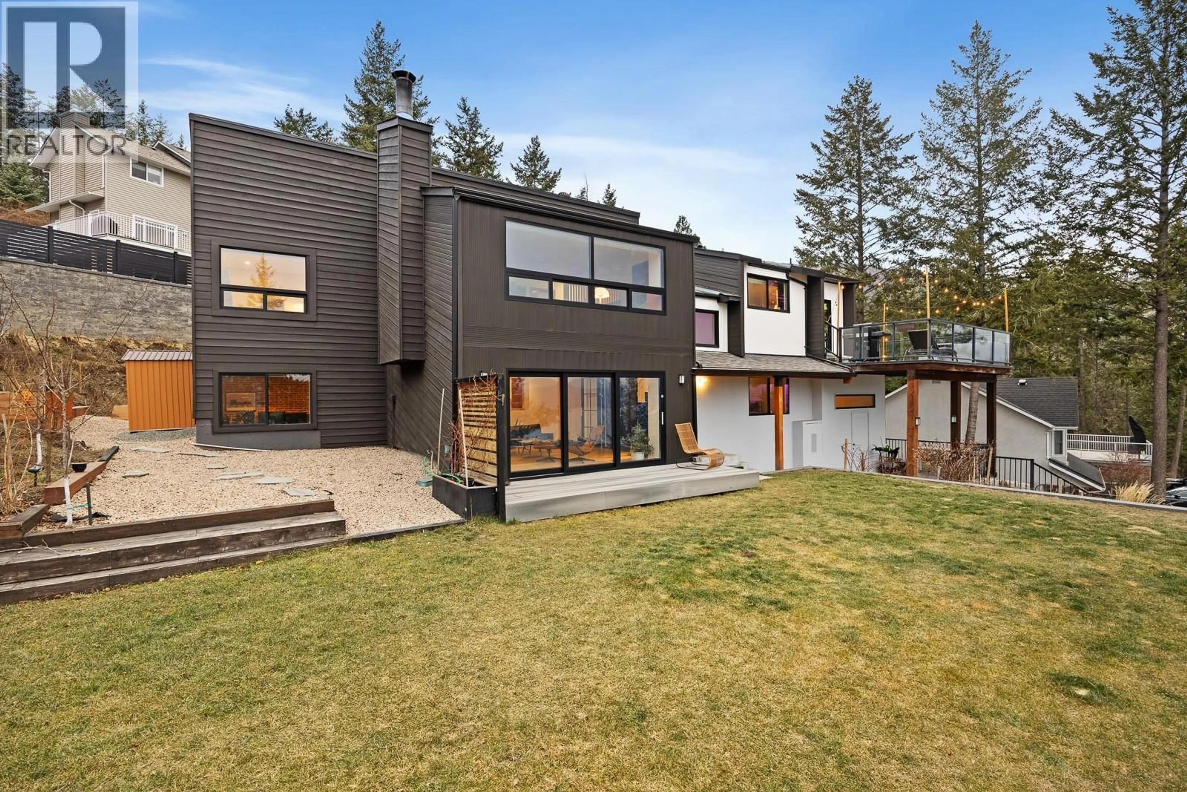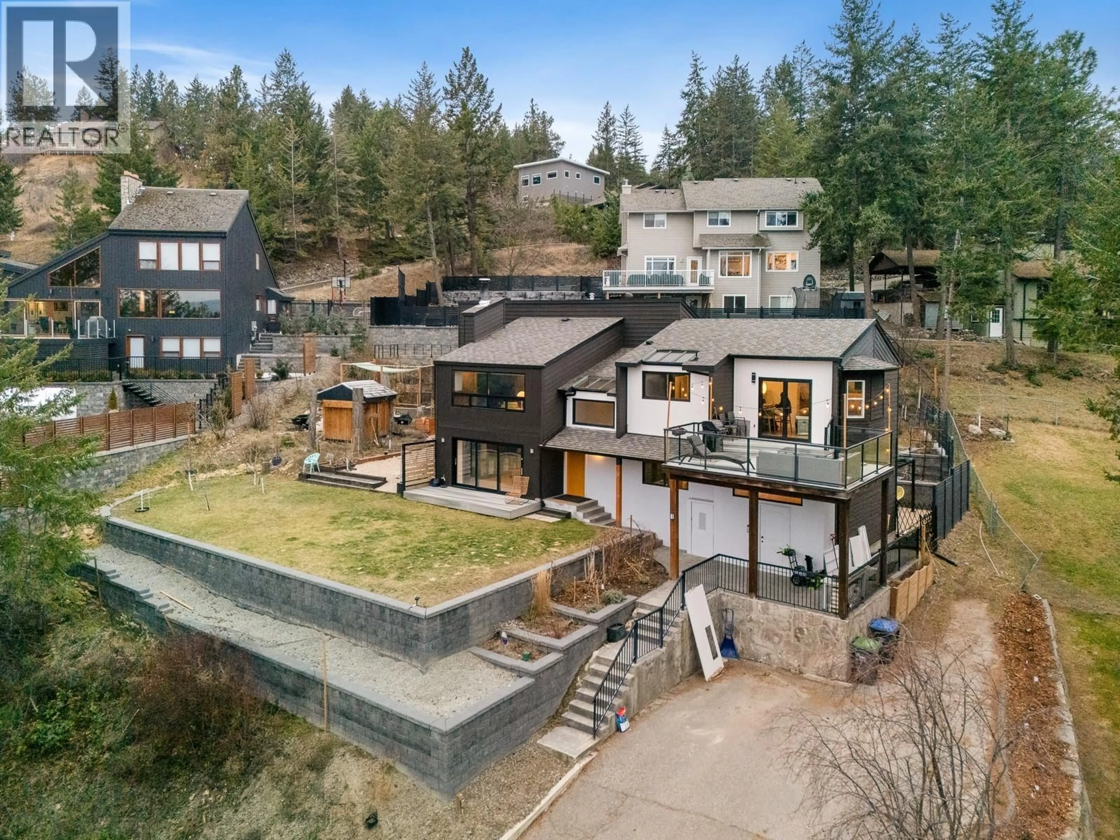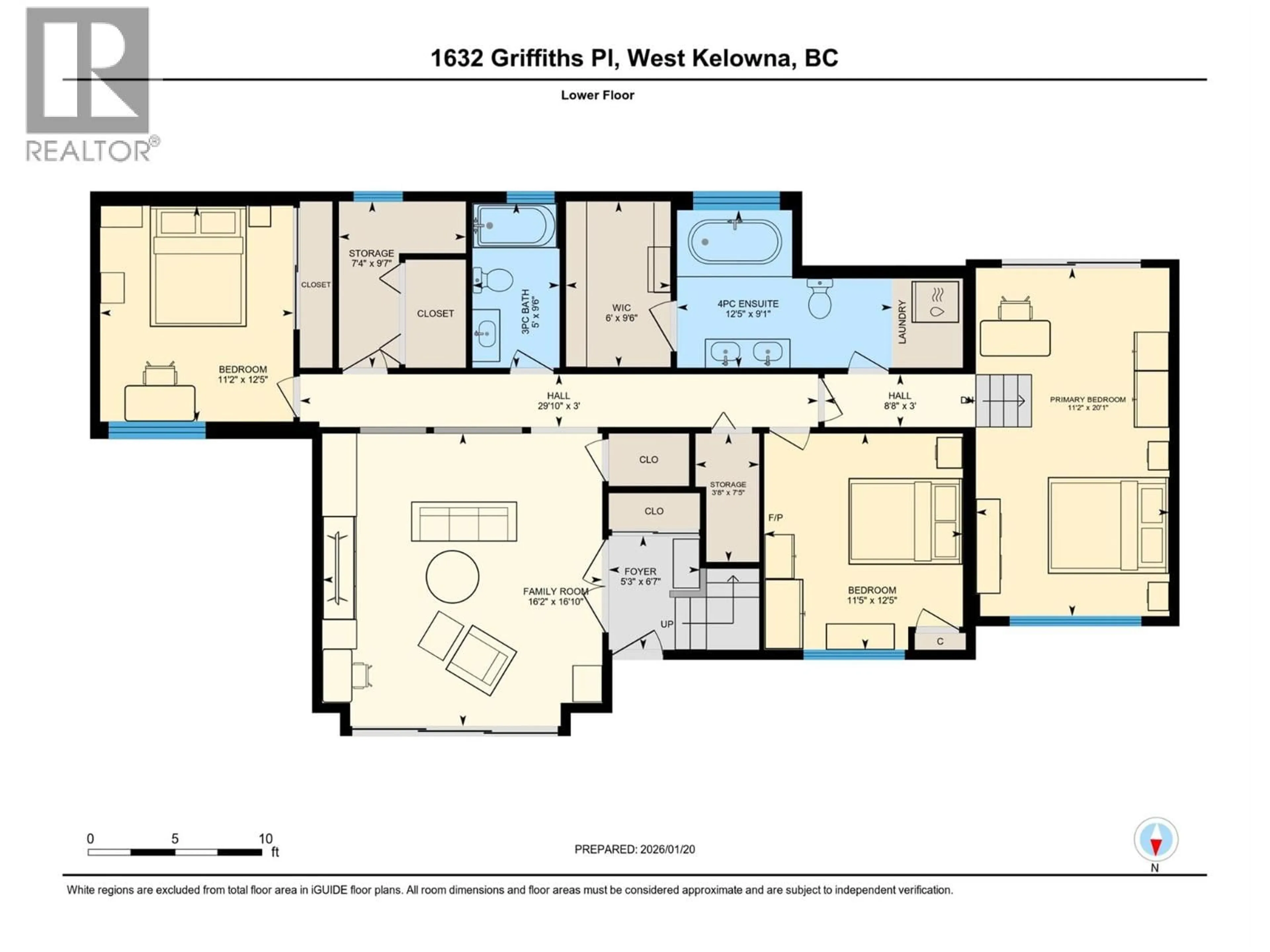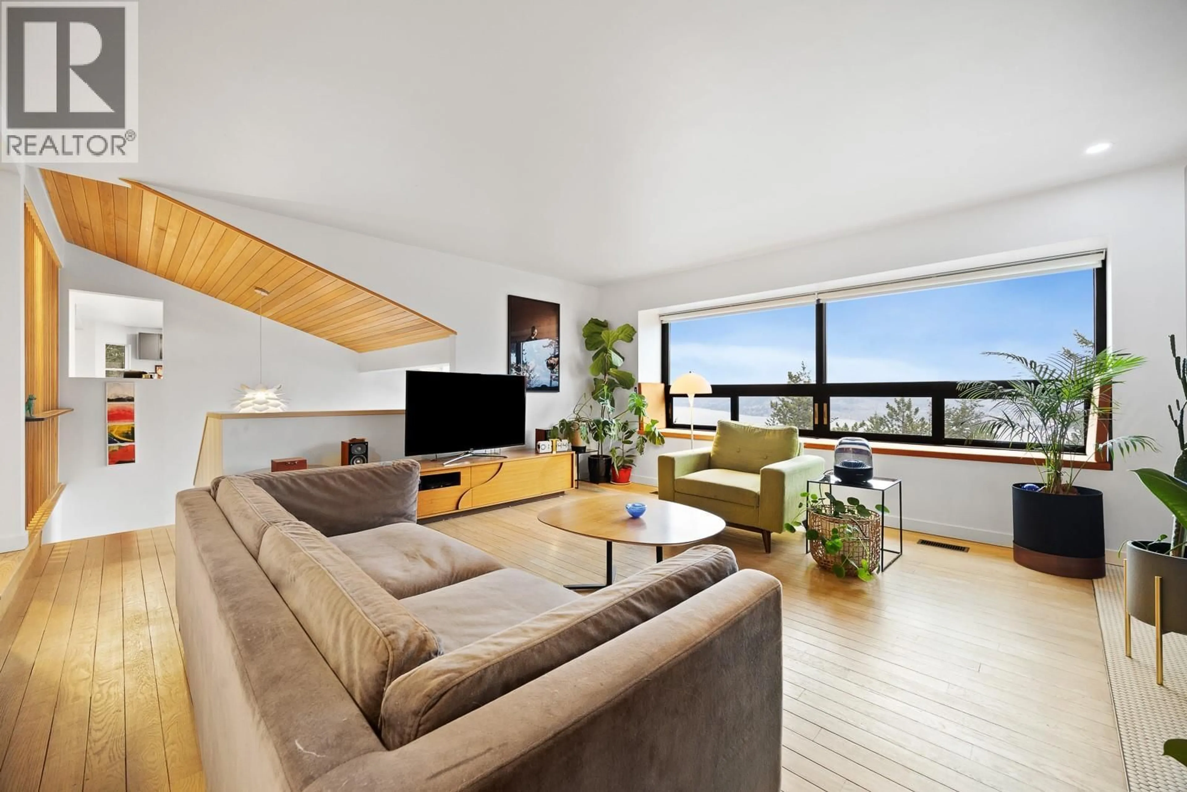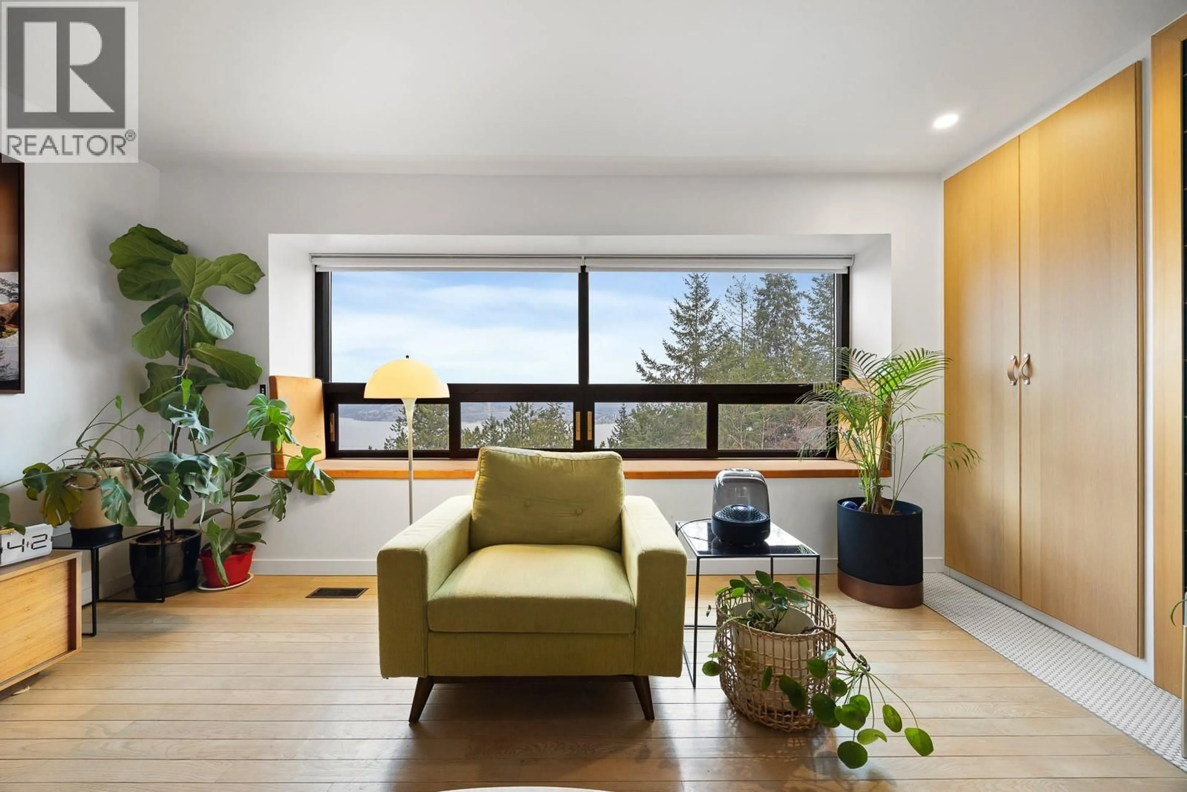1632 GRIFFITHS PLACE, West Kelowna, British Columbia V1Z2T7
Contact us about this property
Highlights
Estimated valueThis is the price Wahi expects this property to sell for.
The calculation is powered by our Instant Home Value Estimate, which uses current market and property price trends to estimate your home’s value with a 90% accuracy rate.Not available
Price/Sqft$346/sqft
Monthly cost
Open Calculator
Description
Contemporary Scandinavian-Inspired Lakeview Home with Exceptional Yard & Upgrades! This isn’t your typical cookie-cutter home. Nestled on a quiet West Kelowna street just minutes from the city, this one-of-a-kind residence blends clean Scandinavian design, modern finishes, & European-imported materials for a truly unique feel. Step outside to enjoy an amazing yard — the tiered backyard with extensive retaining walls is ready to host gatherings or let kids and pets roam freely. The front yard offers a flat grassy section with breathtaking lake views, while the back provides extra room to create your perfect outdoor oasis. Inside, the home has been extensively upgraded with solid wood doors, sleek black-metal windows, folding doors, and a striking louver accent wall. The layout is bright and open, with large living room windows framing stunning lake and mountain vistas. The newly added primary suite on the lower level features an ensuite with ample storage, alongside flexible bedrooms for guests, work, or hobbies. Included with the sale are premium, uninstalled materials and appliances imported from Europe, offering the opportunity to complete a dream kitchen with floor-to-ceiling cabinetry, a waterfall island, gas range, wine fridge, and more — all tailored to the home’s modern aesthetic. If you’re after a stylish home with killer views, unique contemporary flair, and a yard you can actually enjoy, this is it. (id:39198)
Property Details
Interior
Features
Lower level Floor
Storage
9'7'' x 7'4''3pc Bathroom
9'6'' x 5'0''Foyer
6'7'' x 5'3''Family room
15'10'' x 15'2''Exterior
Parking
Garage spaces -
Garage type -
Total parking spaces 4
Property History
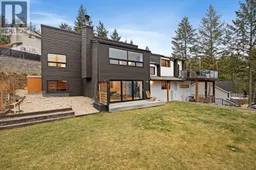 51
51
