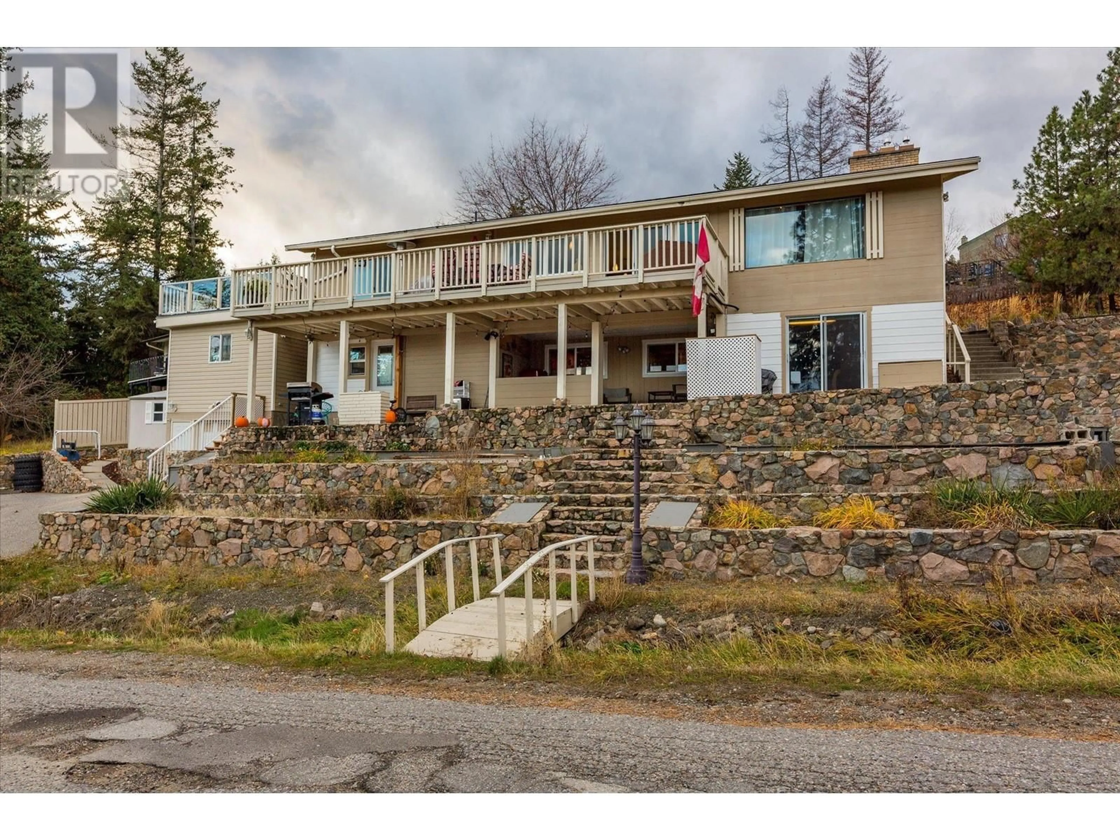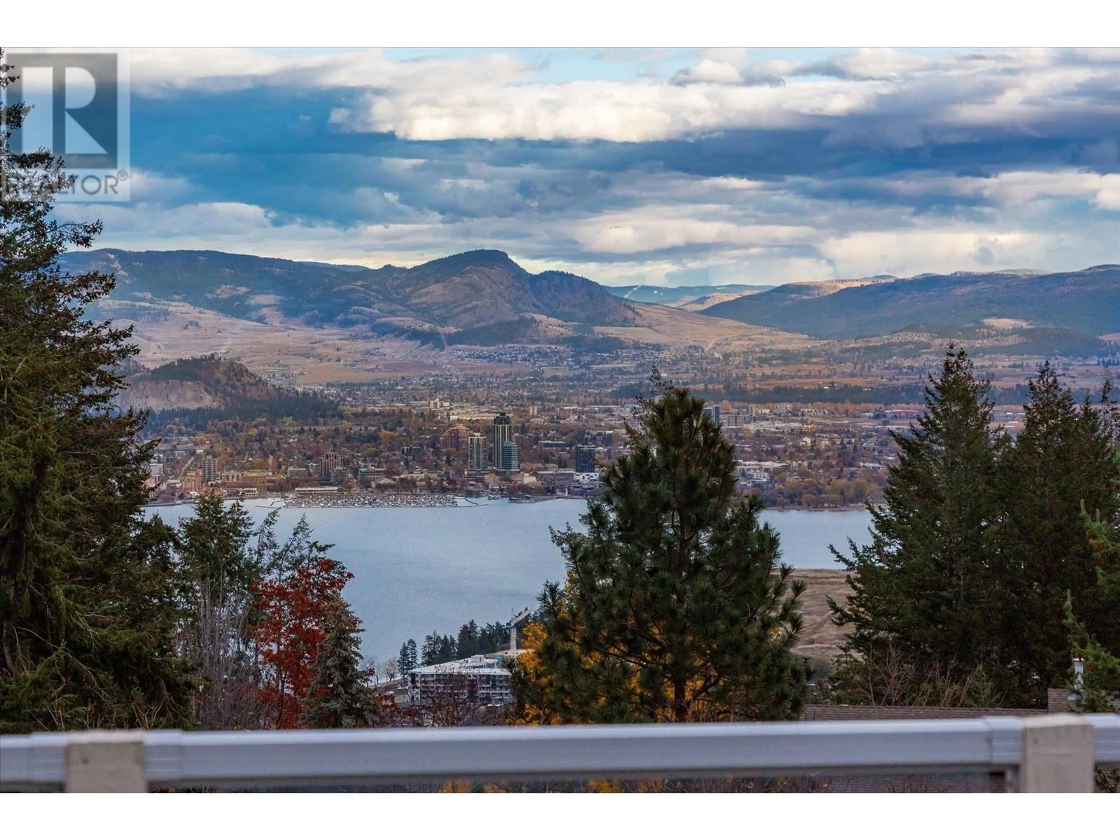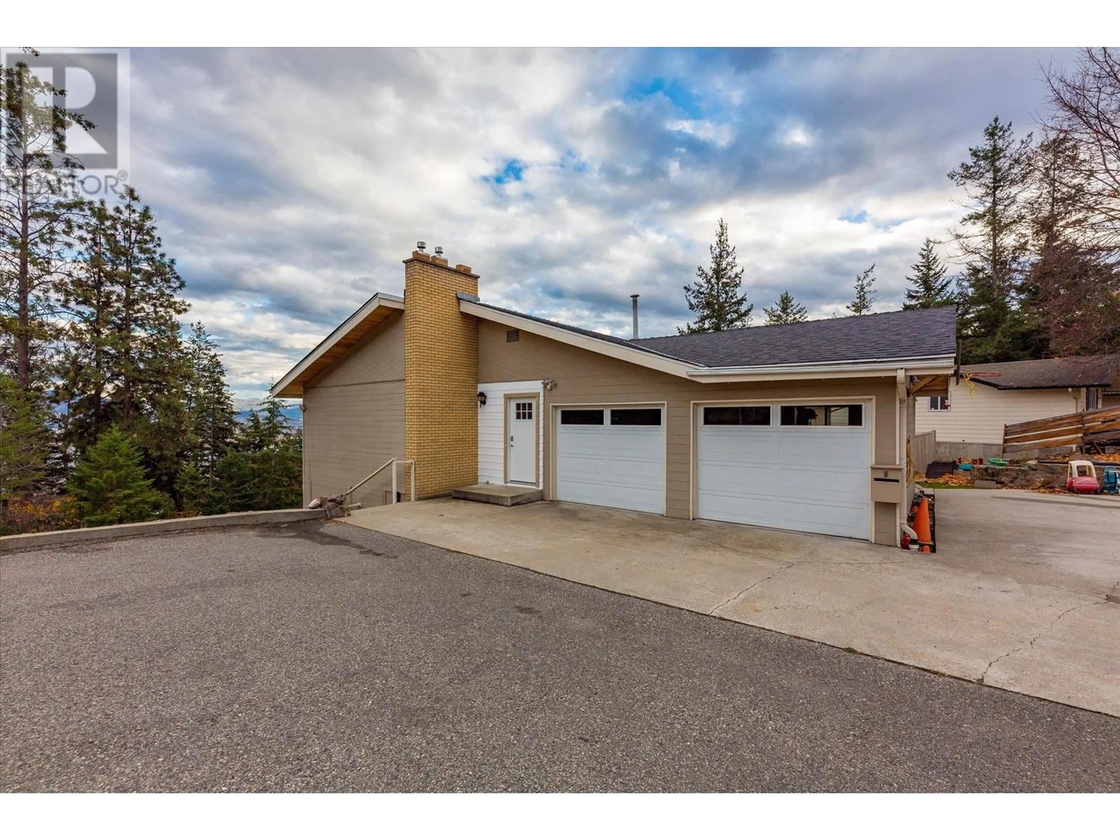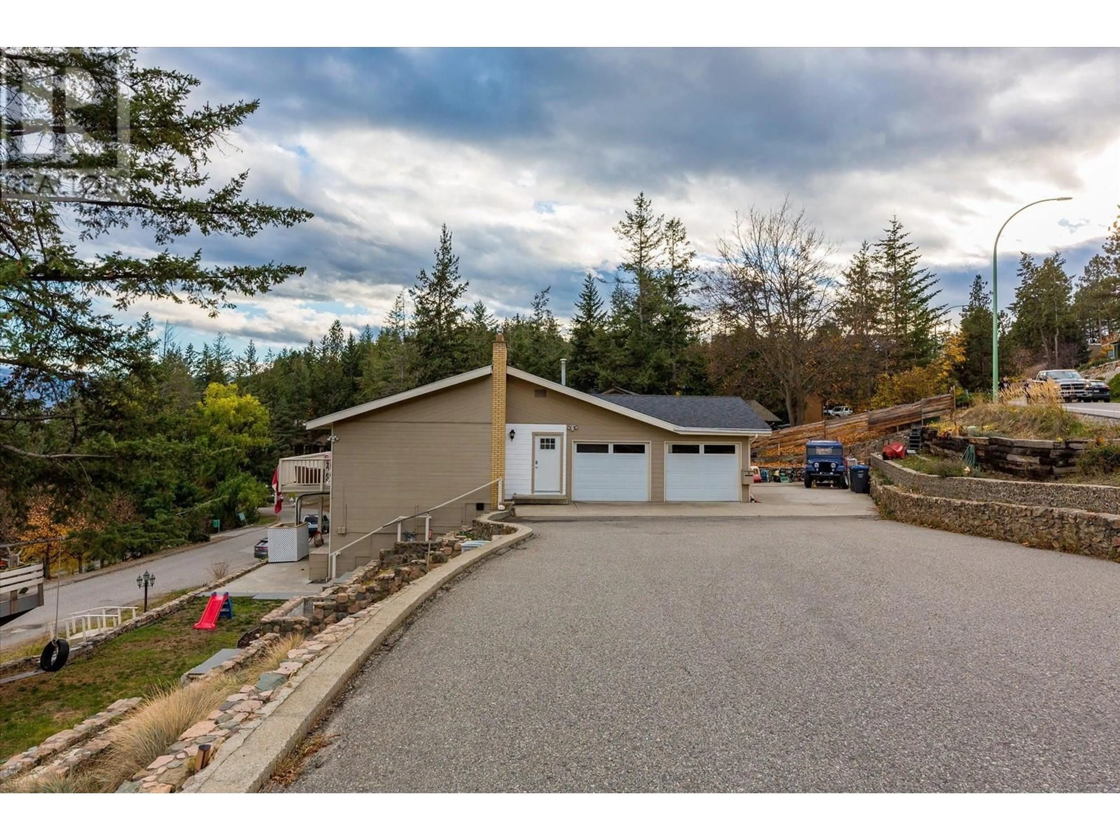1572 PARKINSON ROAD, West Kelowna, British Columbia V1Z2X2
Contact us about this property
Highlights
Estimated valueThis is the price Wahi expects this property to sell for.
The calculation is powered by our Instant Home Value Estimate, which uses current market and property price trends to estimate your home’s value with a 90% accuracy rate.Not available
Price/Sqft$325/sqft
Monthly cost
Open Calculator
Description
A rare opportunity to own your dream home with amazing lakeview!! Huge corner lot home comes with 6 bedrooms, 4 baths, attached double car garage, RV parking, ample outdoor parking for your recreational toys, 1 bedroom legal suite and a shop space (single car garage in the lower level) that is separate from home. This property comes with a very Unique Standalone Structure that is suitable for your home business. Ideal home for Small Business Owner with a fleet of vehicles. Open concept layout provides ample sunlight and the kitchen windows open from the center to create a pass through to the deck. Main level features a Primary bedroom with WIC, a 4 PC ensuite, kitchen, dining, living room, spacious pantry and laundry. The gourmet kitchen has a top of the line appliances with a gas stove. Basement level has a self-contained 1 bedroom and 1 bath legal suite, 3 additional bedrooms, a full 4 pc bath and 2 storage rooms to cover all your storage needs. Large deck to enjoy the Okanagan summers with your friends and families. Walking distance to Rock Ridge Park and Rose Valley Elementary. Just a few minutes drive to Kelowna Downtown, wineries, hiking and walking trails and the shopping centre. The upside is the future land use that allows Low Density Multifamily Development on this site, Duplex, Townhomes , 4plex etc. Don't miss this opportunity. Book your showing today to view this amazing property. (id:39198)
Property Details
Interior
Features
Basement Floor
4pc Bathroom
7'6'' x 9'7''Bedroom
12'3'' x 9'11''Other
12'8'' x 22'8''Utility room
7'7'' x 3'10''Exterior
Parking
Garage spaces -
Garage type -
Total parking spaces 2
Property History
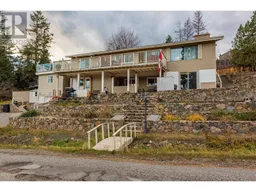 58
58
