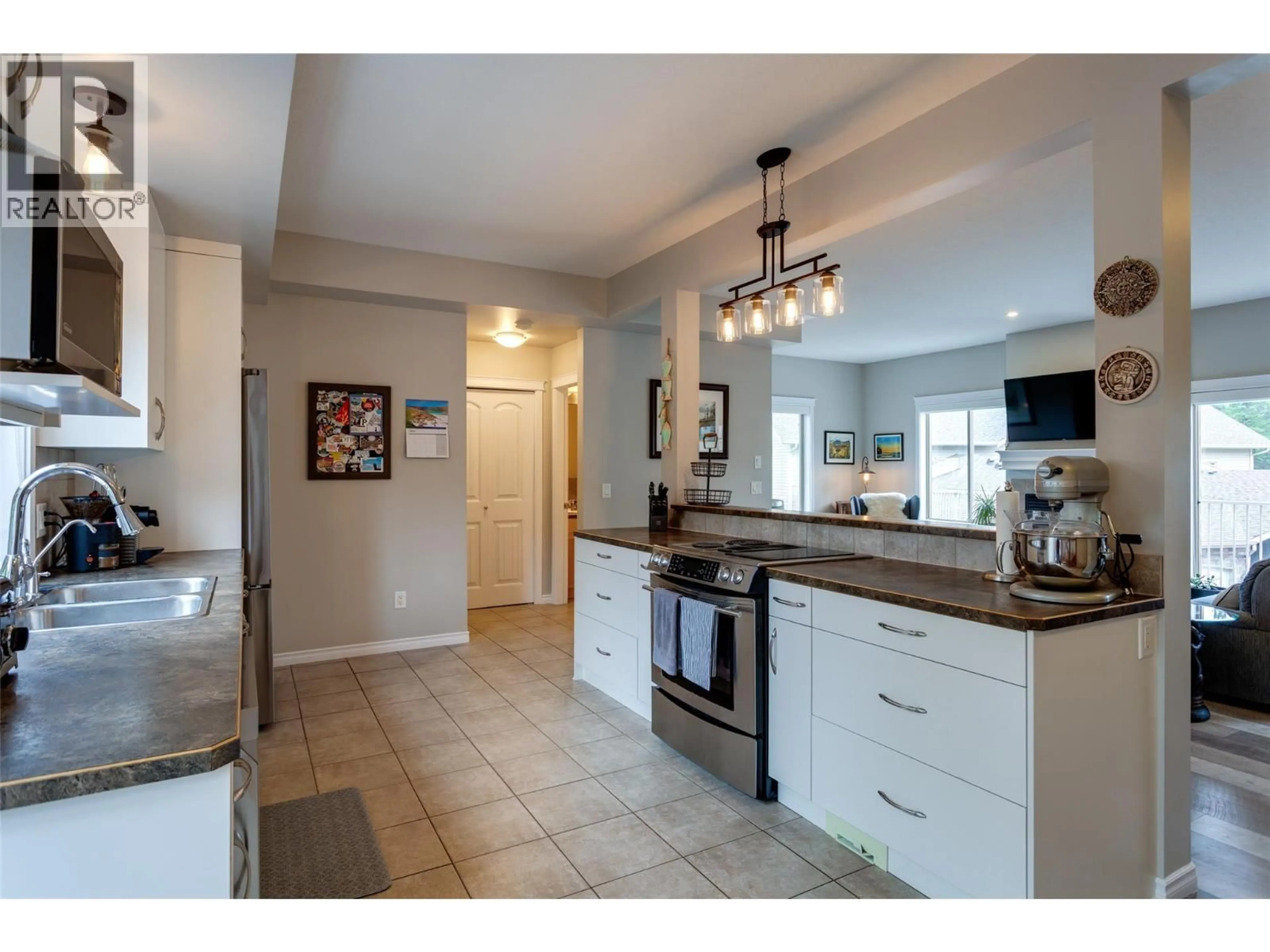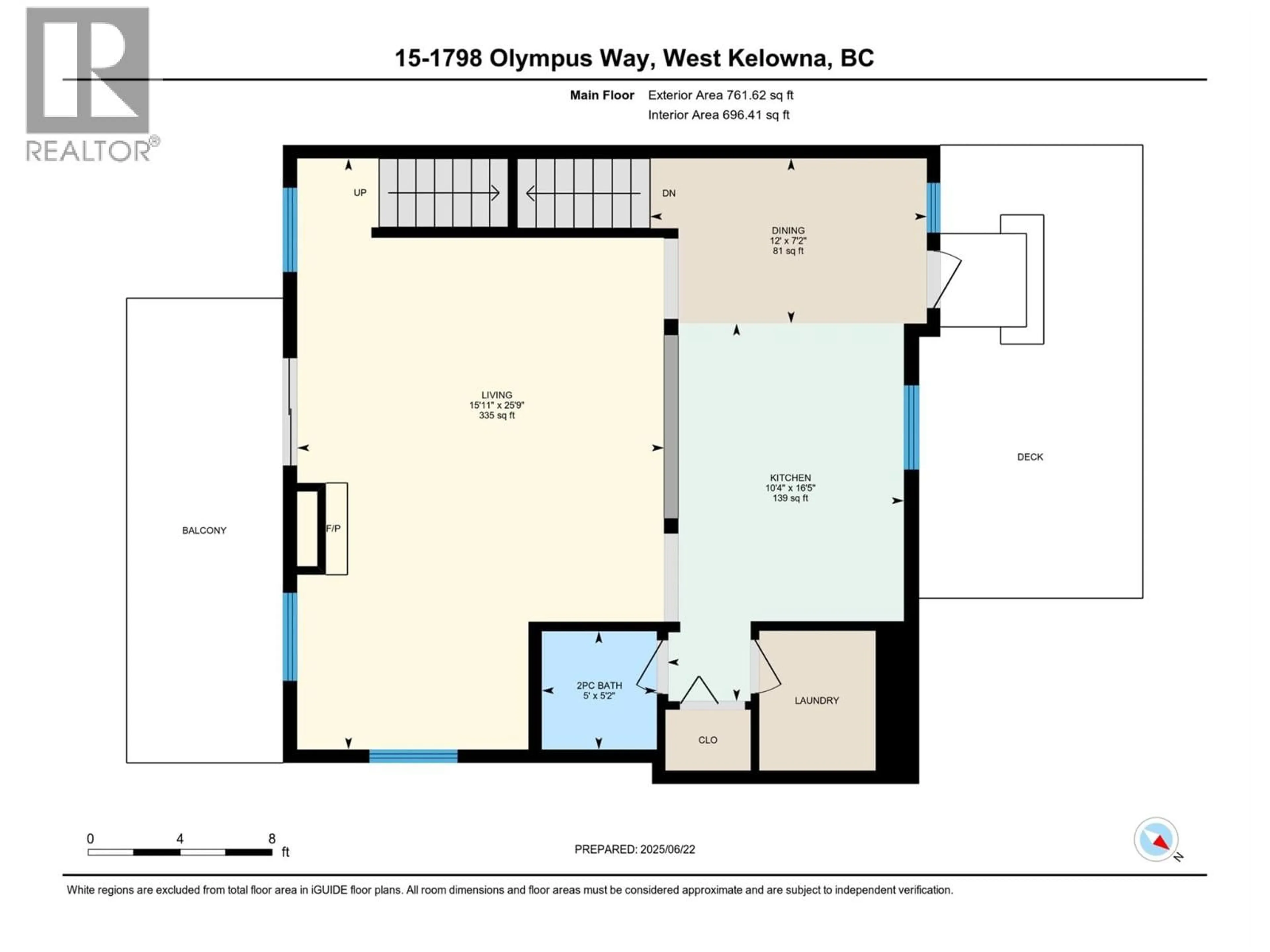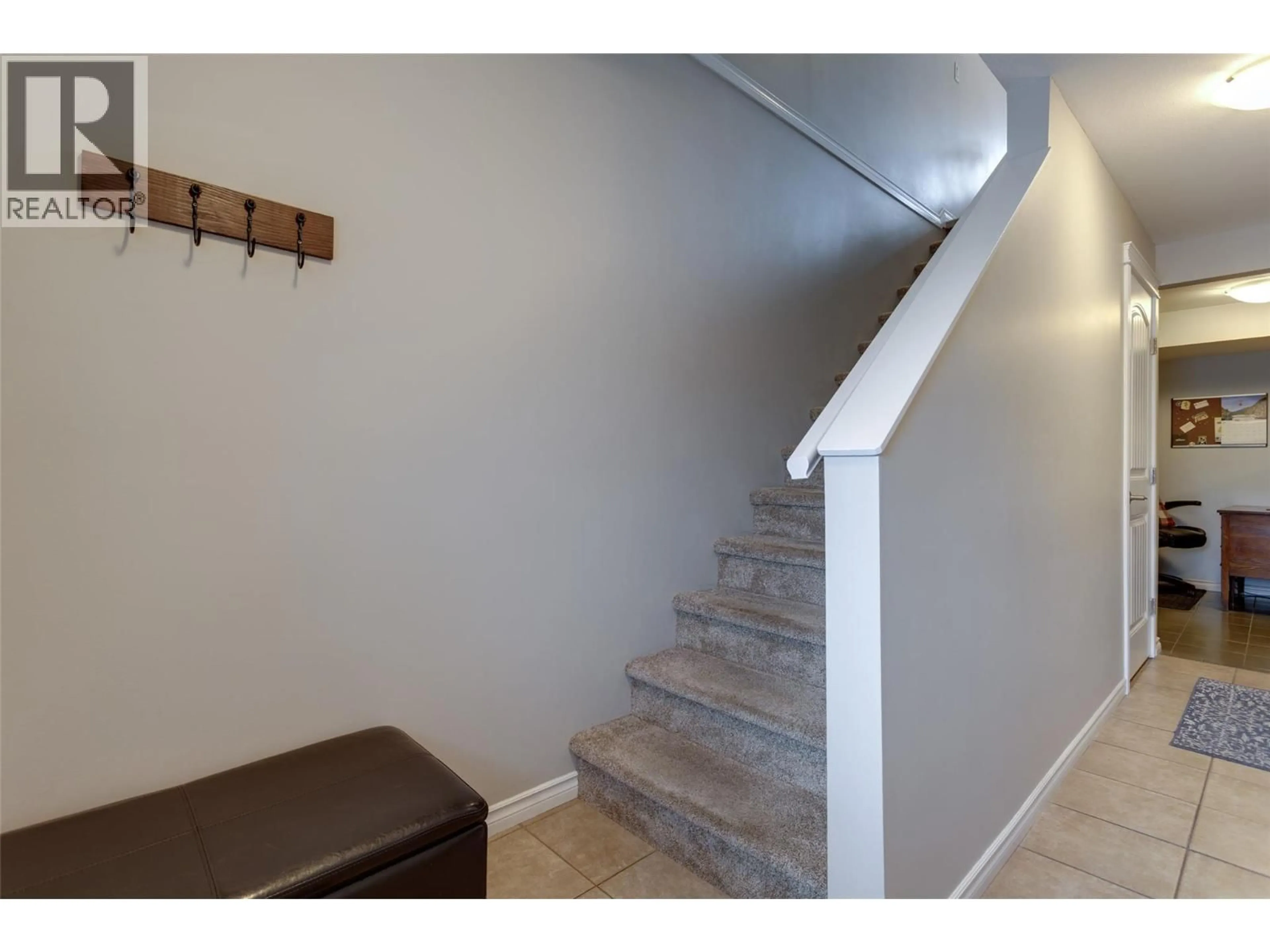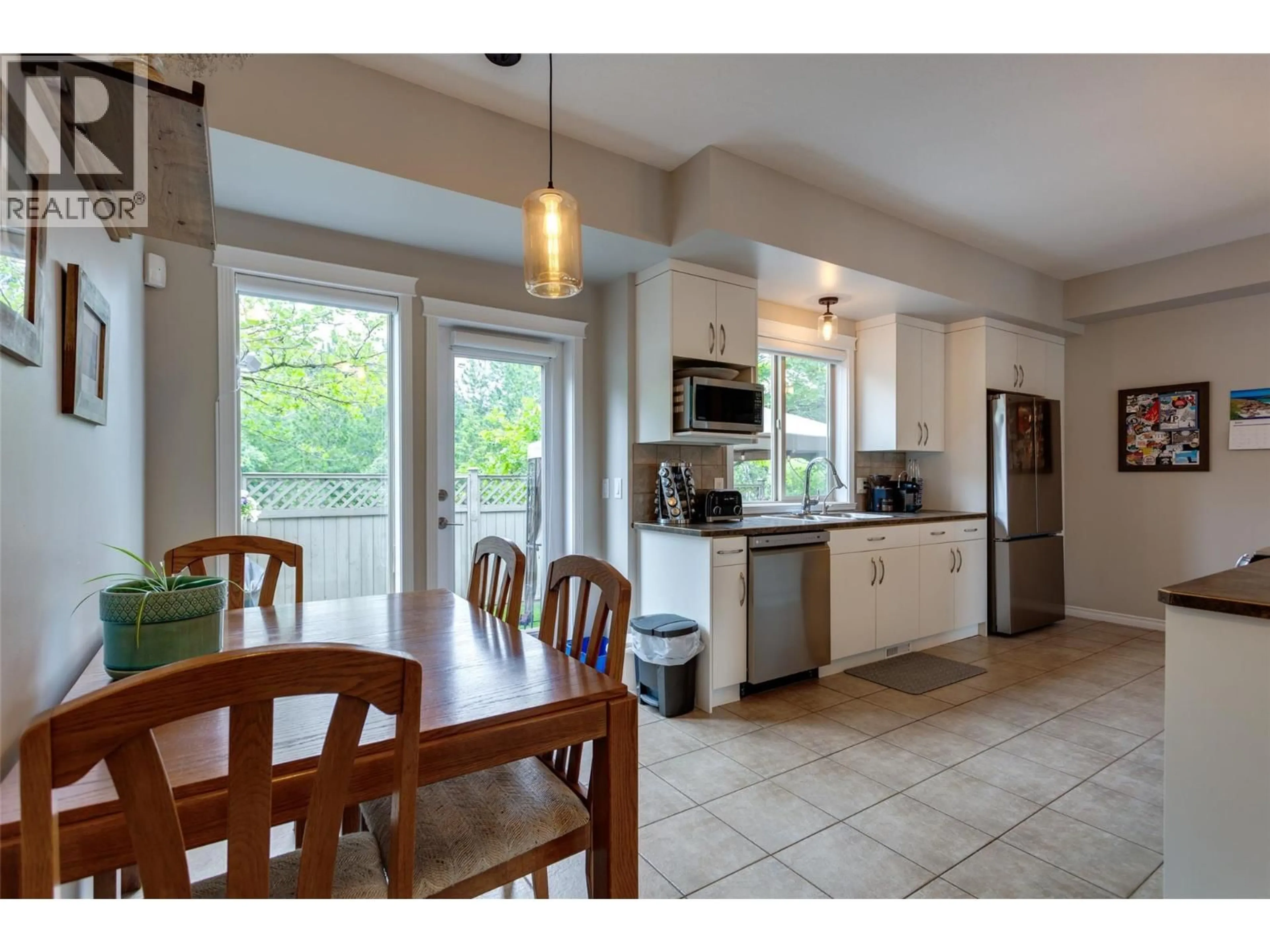15 - 1798 OLYMPUS WAY, West Kelowna, British Columbia V1Z4A6
Contact us about this property
Highlights
Estimated valueThis is the price Wahi expects this property to sell for.
The calculation is powered by our Instant Home Value Estimate, which uses current market and property price trends to estimate your home’s value with a 90% accuracy rate.Not available
Price/Sqft$329/sqft
Monthly cost
Open Calculator
Description
Beautifully maintained 3 bed + office end-unit townhome in Rose Valley. Motivated Sellers who would love to put together a deal with a quick closing date. Features include a double garage plus driveway parking, open-concept main floor with kitchen, dining, and living area that opens to a front deck with stunning mountain views. Spacious kitchen with ample counter space. Private backyard perfect for BBQs and entertaining. Upstairs offers 3 bedrooms and 2 full baths. Lower level includes a rec room, office, and half bath—ideal for a home office or guest space. Located in the Rose Valley Elementary catchment. Well-managed strata. A fantastic family home in a highly desirable location! Check out the IGuide virtual tour or request your own showing today. (id:39198)
Property Details
Interior
Features
Main level Floor
Dining room
12' x 7'2''Partial bathroom
5' x 5'2''Living room
15'11'' x 25'9''Kitchen
10'4'' x 16'5''Exterior
Parking
Garage spaces -
Garage type -
Total parking spaces 2
Condo Details
Inclusions
Property History
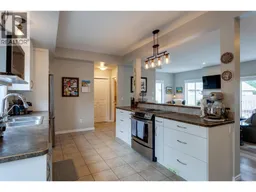 45
45
