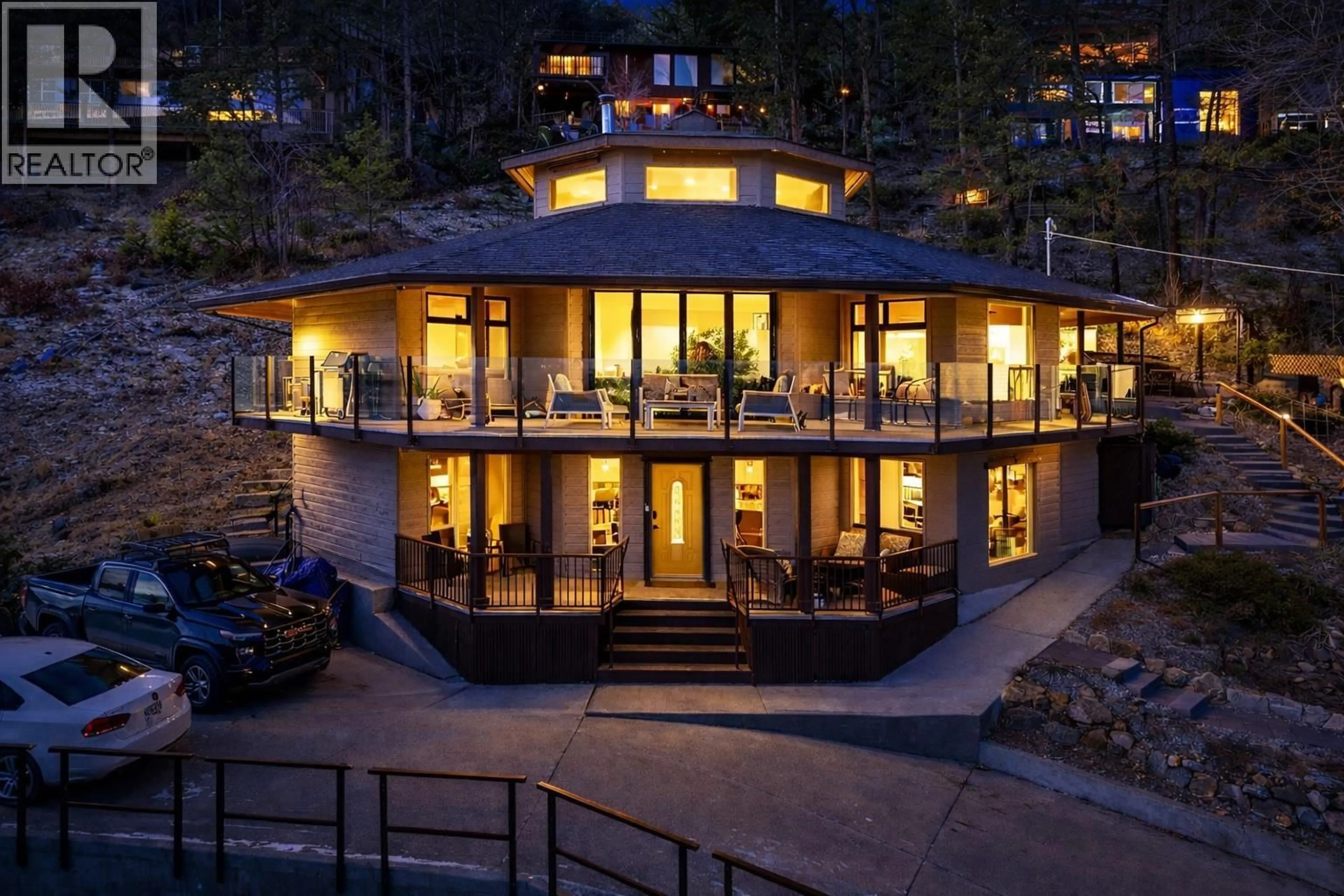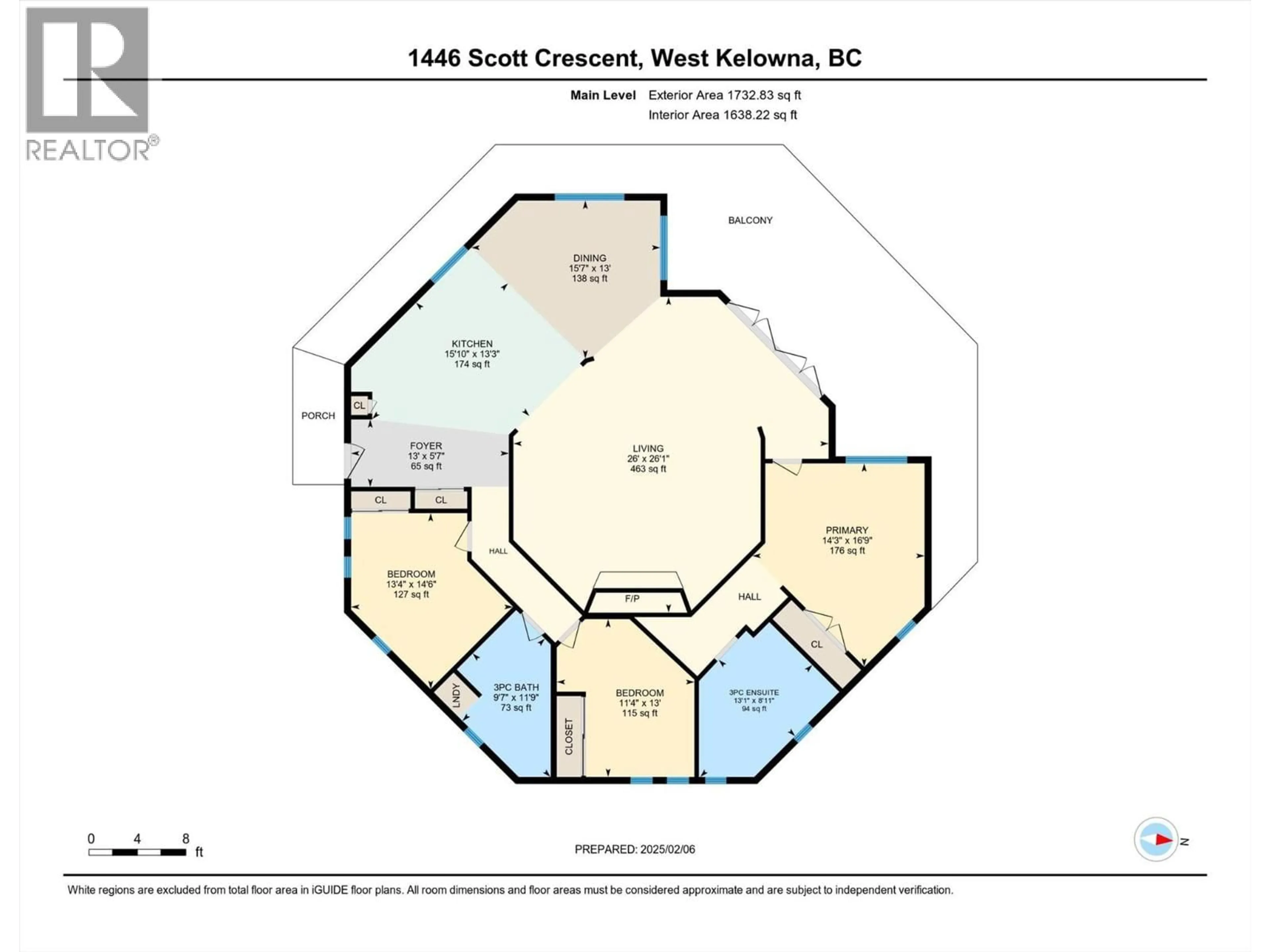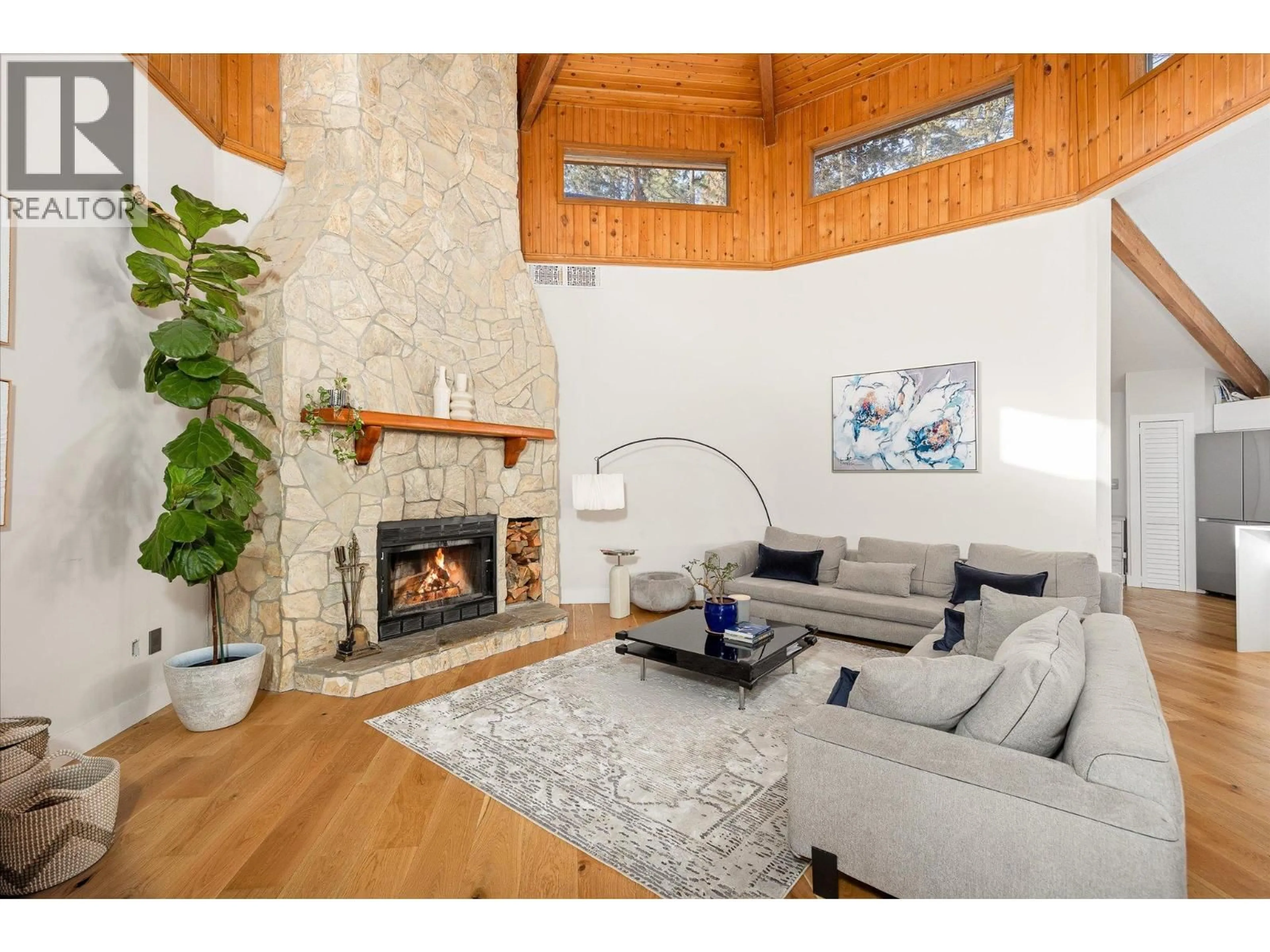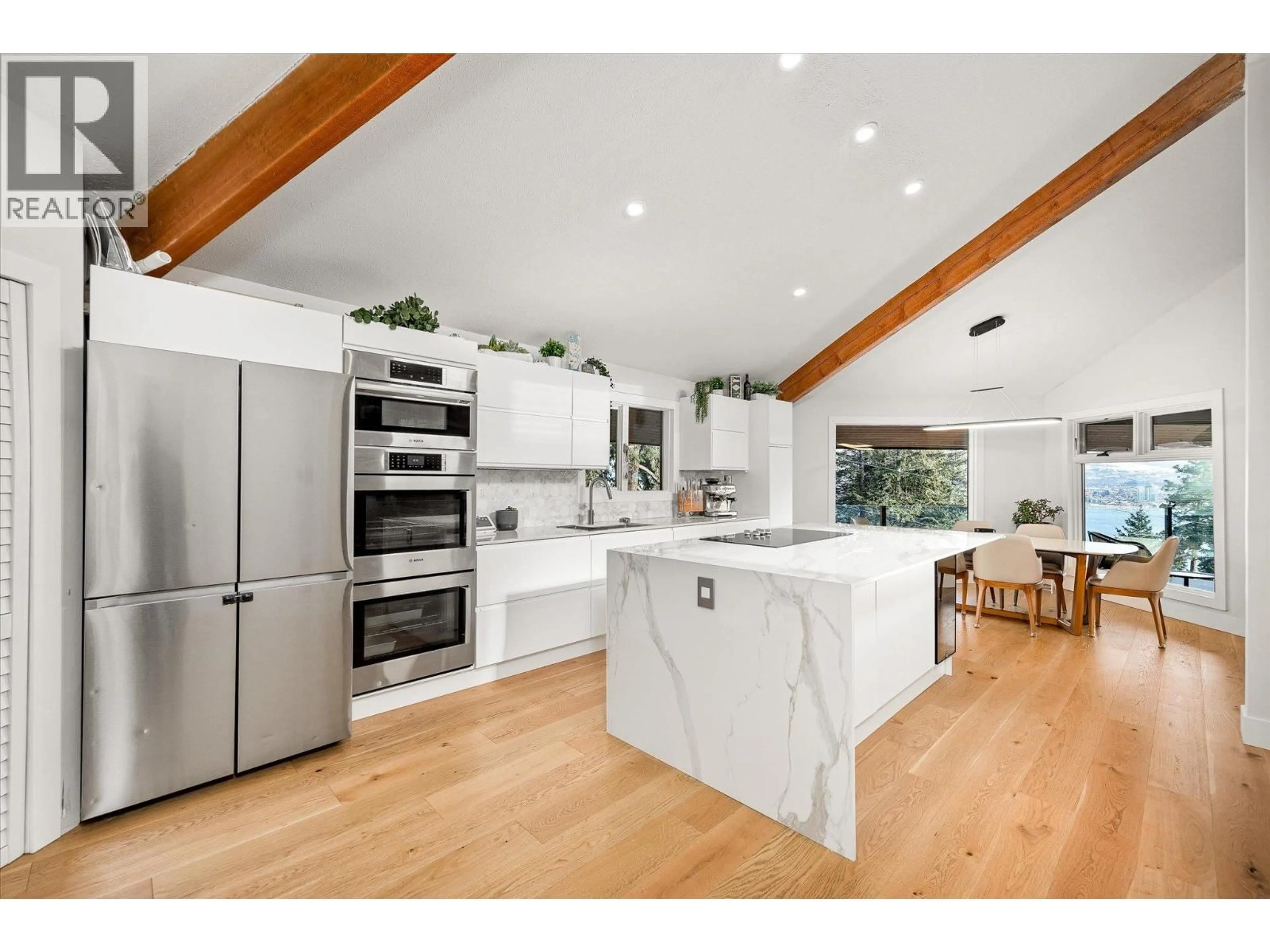2 days on Market
1446 SCOTT CRESCENT, West Kelowna, British Columbia V1Z2X6
Detached
3 + 1
3
~2482 sqft
$1,125,000
Get pre-qualifiedPowered by nesto
Detached
3 + 1
3
~2482 sqft
Contact us about this property
Highlights
Days on market2 days
Estimated valueThis is the price Wahi expects this property to sell for.
The calculation is powered by our Instant Home Value Estimate, which uses current market and property price trends to estimate your home’s value with a 90% accuracy rate.Not available
Price/Sqft$453/sqft
Monthly cost
Open Calculator
Description
Hillside suited home in West kelowna Estates with unobstructed Okanagan Lake views. Fully renovated with upgraded appliances completed under city permits. Includes detached office and ample parking. Active permit in place for a 1,100 sq ft shop with 15 ft ceilings on the lower driveway, with approved drawings ready to build. (id:39198)
Property Details
StyleHouse
ViewCity view, Lake view, Mountain view, Valley view, View of water, View (panoramic), Unknown
Age of property1987
SqFt~2482 SqFt
Lot Size-
Parking Spaces6
MLS ®Number10377110
Community NameWest Kelowna Estates - Rose Valley
Data SourceCREA
Listing byRoyal LePage Kelowna
Interior
Features
Heating: Forced air, See remarks
Cooling: Central air conditioning
Lower level Floor
Storage
7'5'' x 11'Living room
17'2'' x 13'10''Laundry room
5'3'' x 11'2''Kitchen
14'11'' x 7'10''Exterior
Parking
Garage spaces -
Garage type -
Total parking spaces 6
Property History
Feb 25, 2026
ListedActive
$1,125,000
2 days on market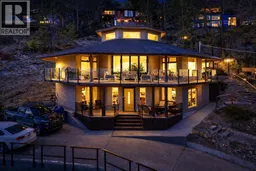 66Listing by crea®
66Listing by crea®
 66
66Property listed by Royal LePage Kelowna, Brokerage

Interested in this property?Get in touch to get the inside scoop.
