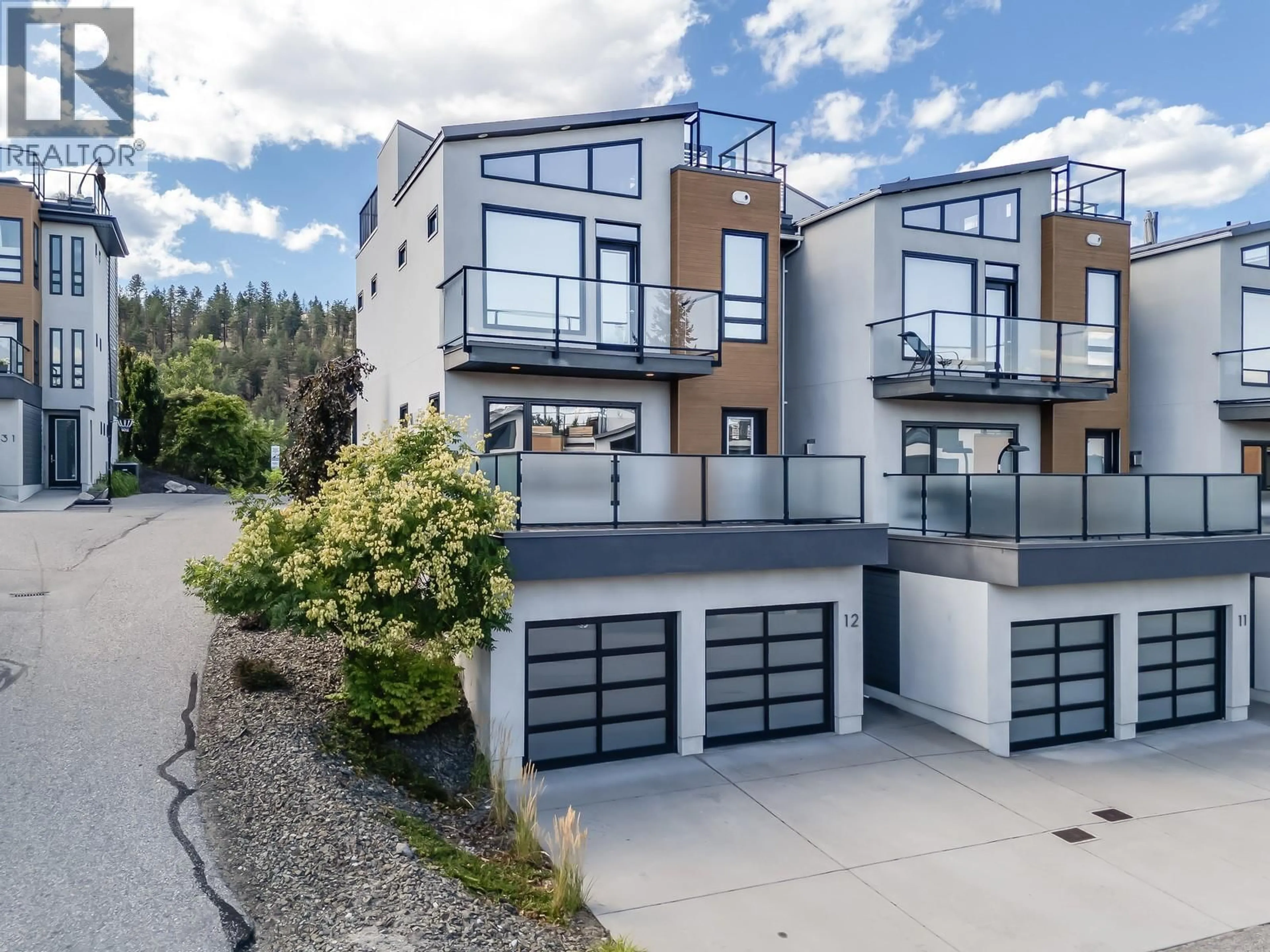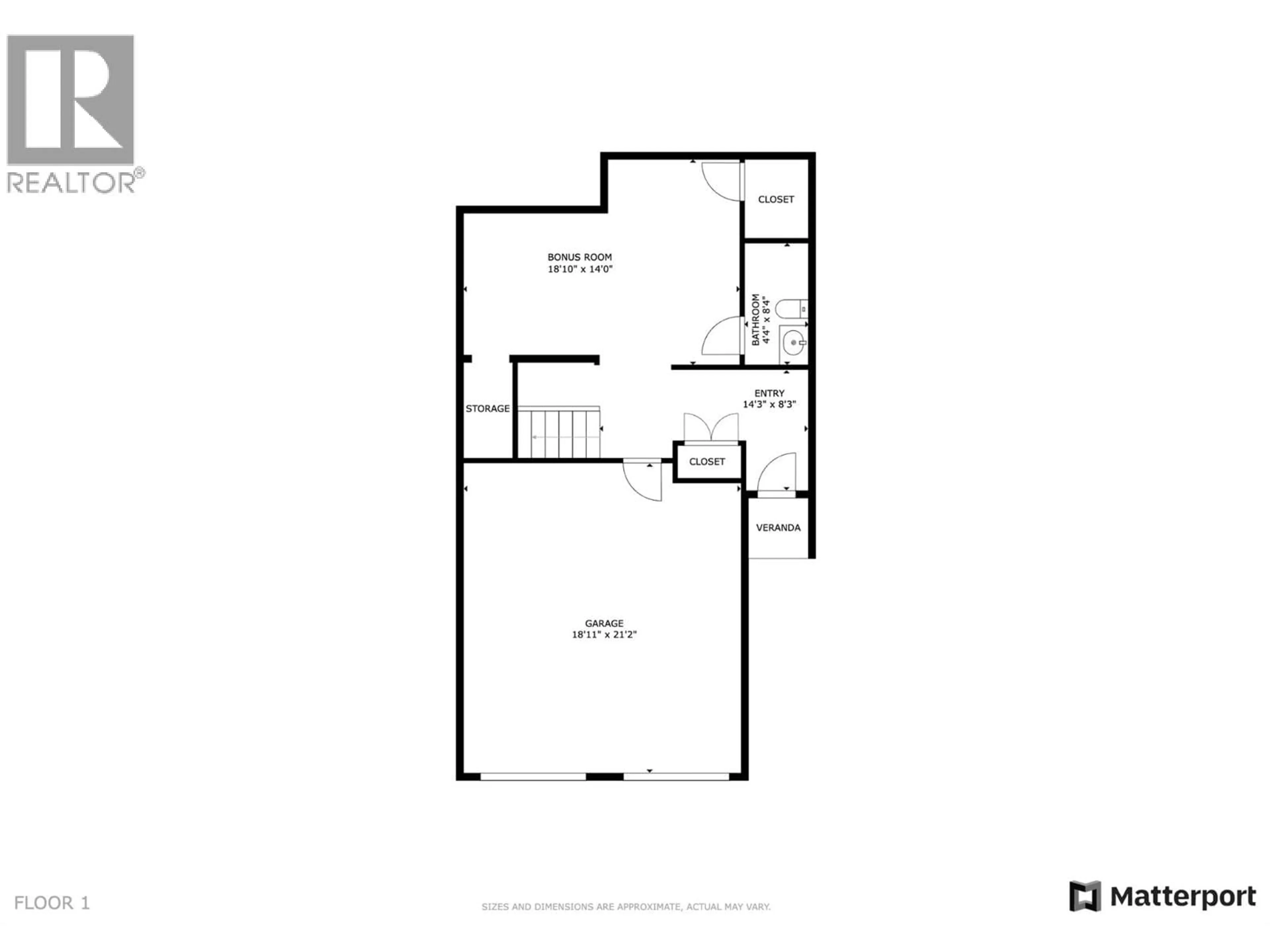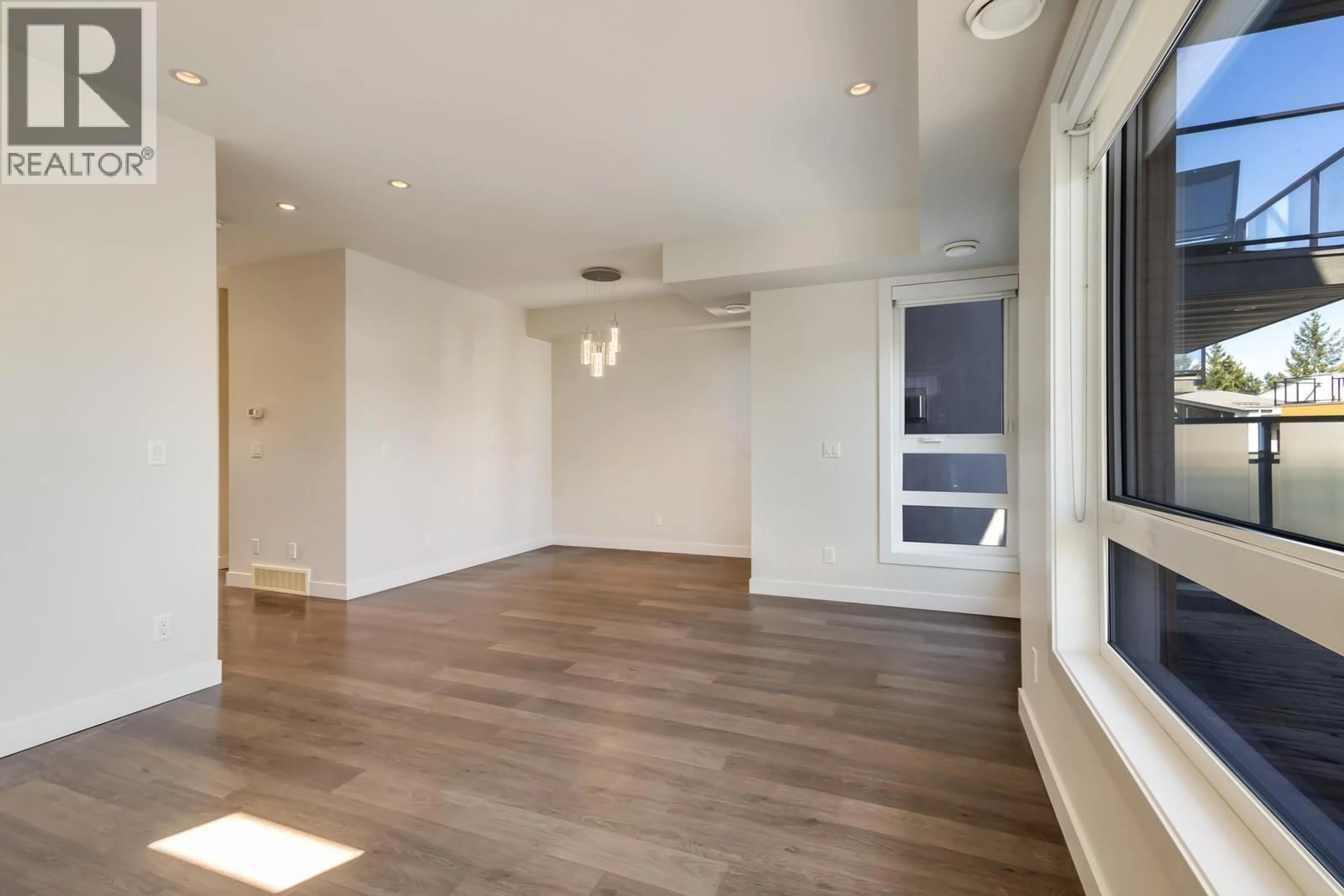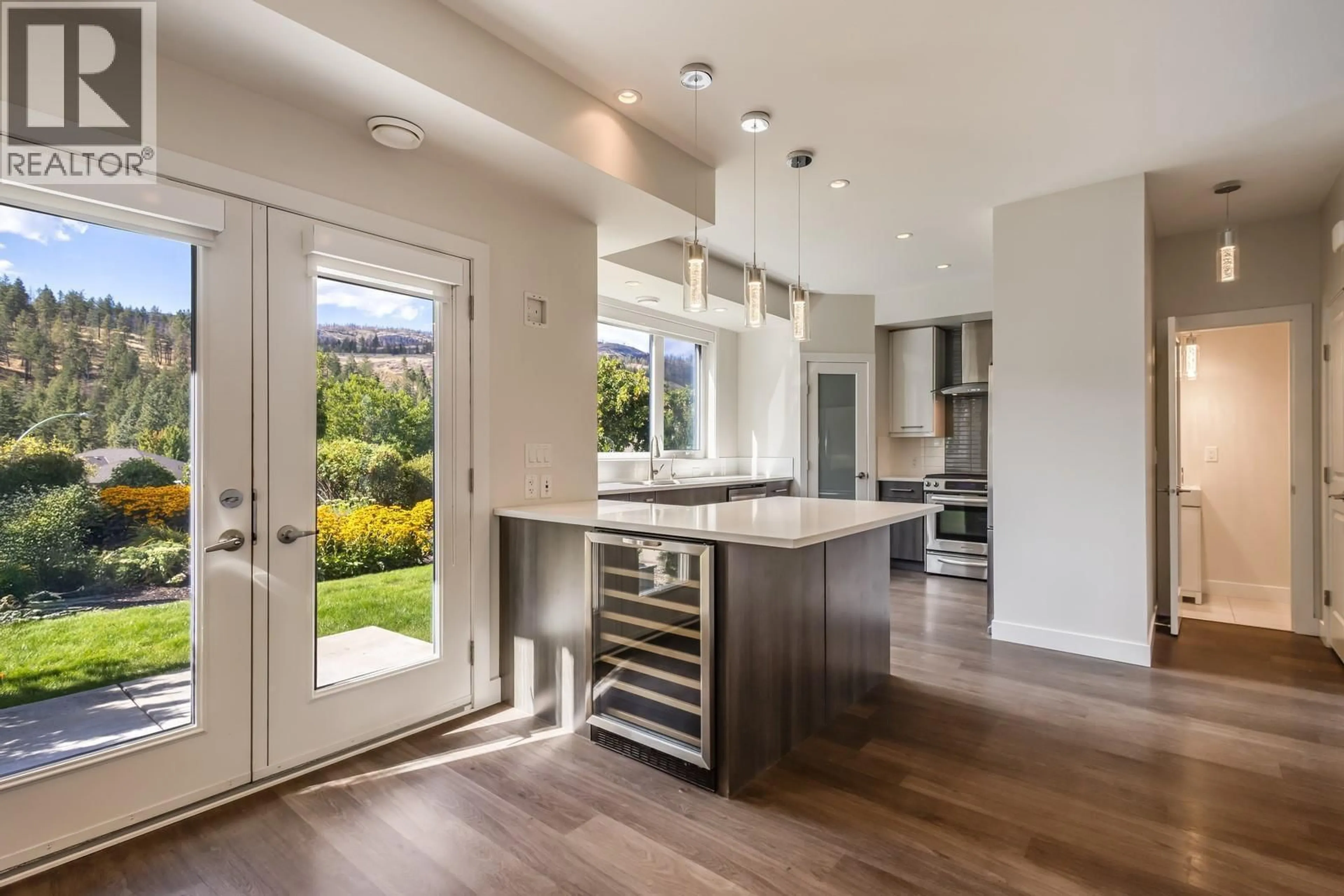12 - 1818 PEAK POINT COURT, West Kelowna, British Columbia V1Z4B4
Contact us about this property
Highlights
Estimated valueThis is the price Wahi expects this property to sell for.
The calculation is powered by our Instant Home Value Estimate, which uses current market and property price trends to estimate your home’s value with a 90% accuracy rate.Not available
Price/Sqft$385/sqft
Monthly cost
Open Calculator
Description
Modern design. Endless views. A rooftop vibe that’s next-level. Welcome to one of the most coveted end units at Peak Point—a sleek 3-bed, 4-bath townhome with a smart 3-level layout, versatile bonus room & five incredible patio spaces that deliver seamless indoor-outdoor living at every turn. Each level offers both style and function—from the bright, open-concept main floor with high ceilings, gas fireplace & dual dining areas, to the spacious entry-level bonus room with its own full bath—perfect as a home office, guest suite, gym, or media room. The kitchen is bold & modern, featuring a gas range, built-in wall oven, beverage fridge, pantry & full stainless steel appliance package—made for hosting or stylish everyday living. But the true showstopper? The rooftop patio—a total vibe with panoramic lake & mountain views, gas & water hookups & pergola. Summer nights? Sorted! Upstairs brings the wow-factor with a standout primary suite—complete with walk-in closet (built-ins included) & a sleek, spa-inspired ensuite. Two more bright bedrooms—one with its own patio— and a full bath complete the top floor. Bonus points: high-efficiency Navien tankless water heater, rare double garage with two bay doors & double driveway. All of this, just steps from Rose Valley Regional Park, scenic trails & Rose Valley Elem.—plus a short drive to WK Multi-Sport Dome, shopping & downtown Kelowna. Hot tubs allowed. 2 pets welcome (no size restrictions). This is the lifestyle you’ve been waiting for! (id:39198)
Property Details
Interior
Features
Second level Floor
Other
4'10'' x 7'1''4pc Ensuite bath
8'1'' x 10'11''Primary Bedroom
12'3'' x 19'2''3pc Bathroom
5'1'' x 9'5''Exterior
Parking
Garage spaces -
Garage type -
Total parking spaces 4
Condo Details
Inclusions
Property History
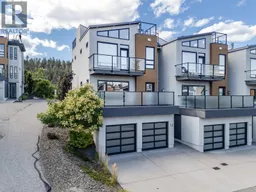 54
54
