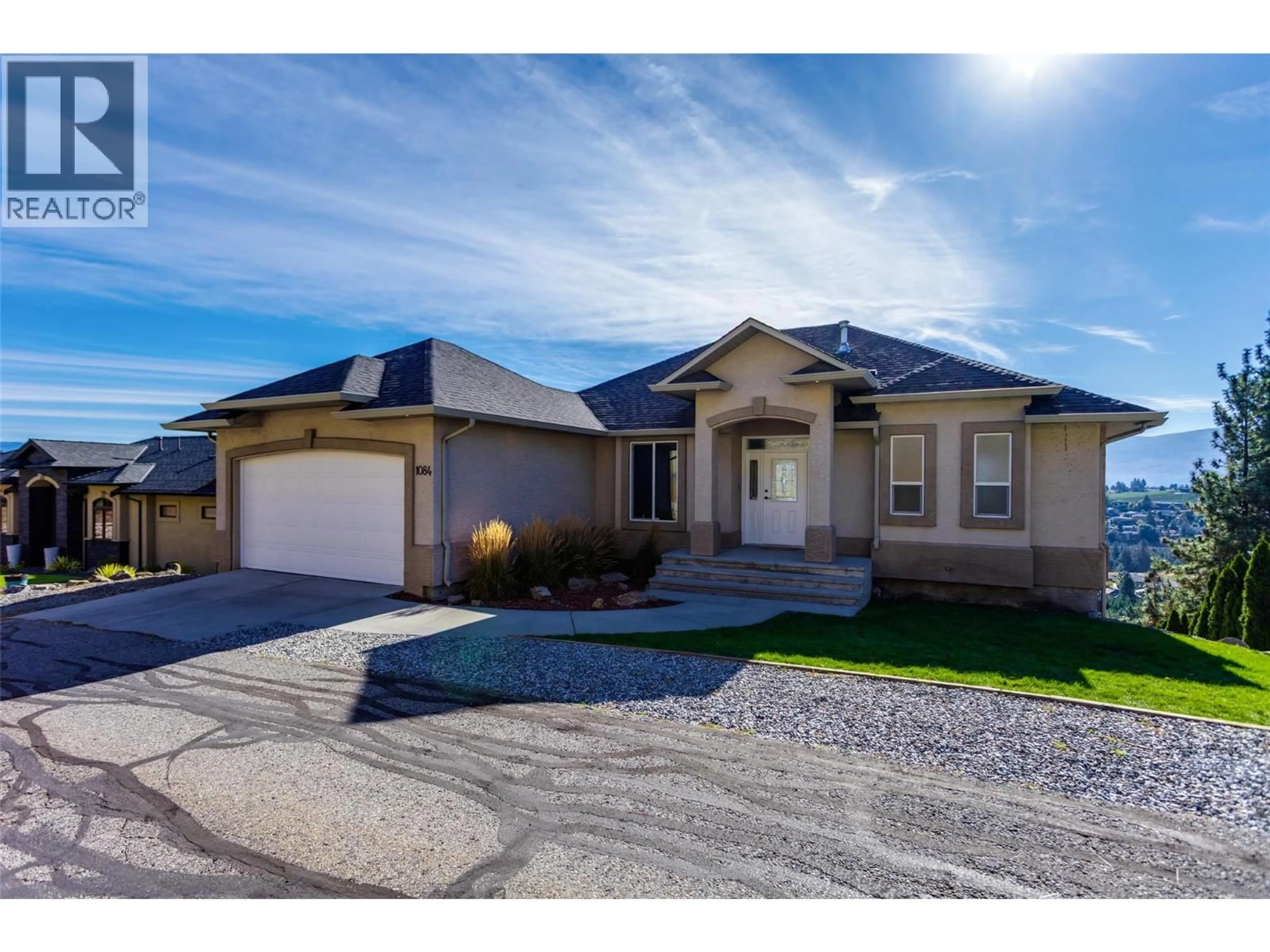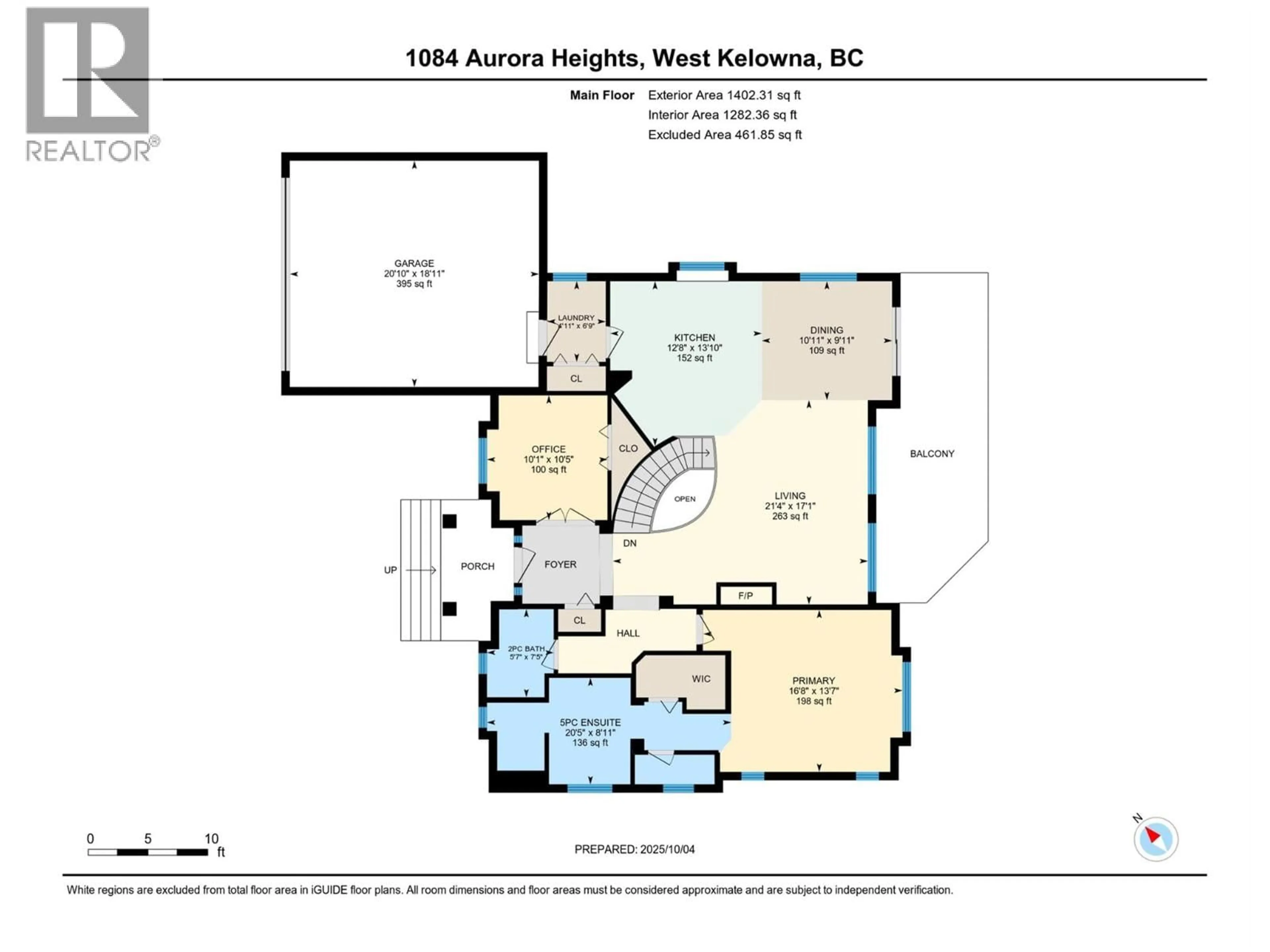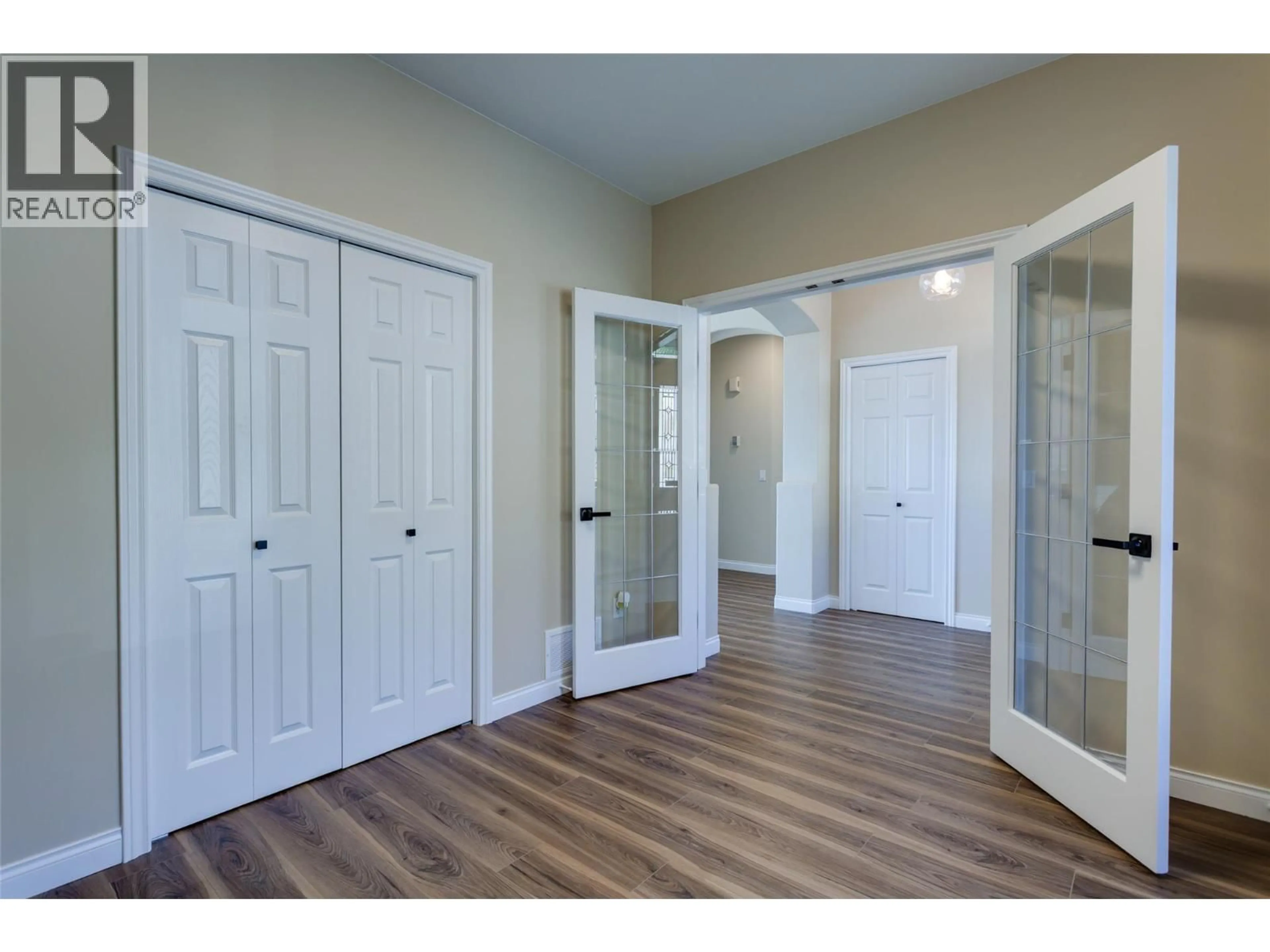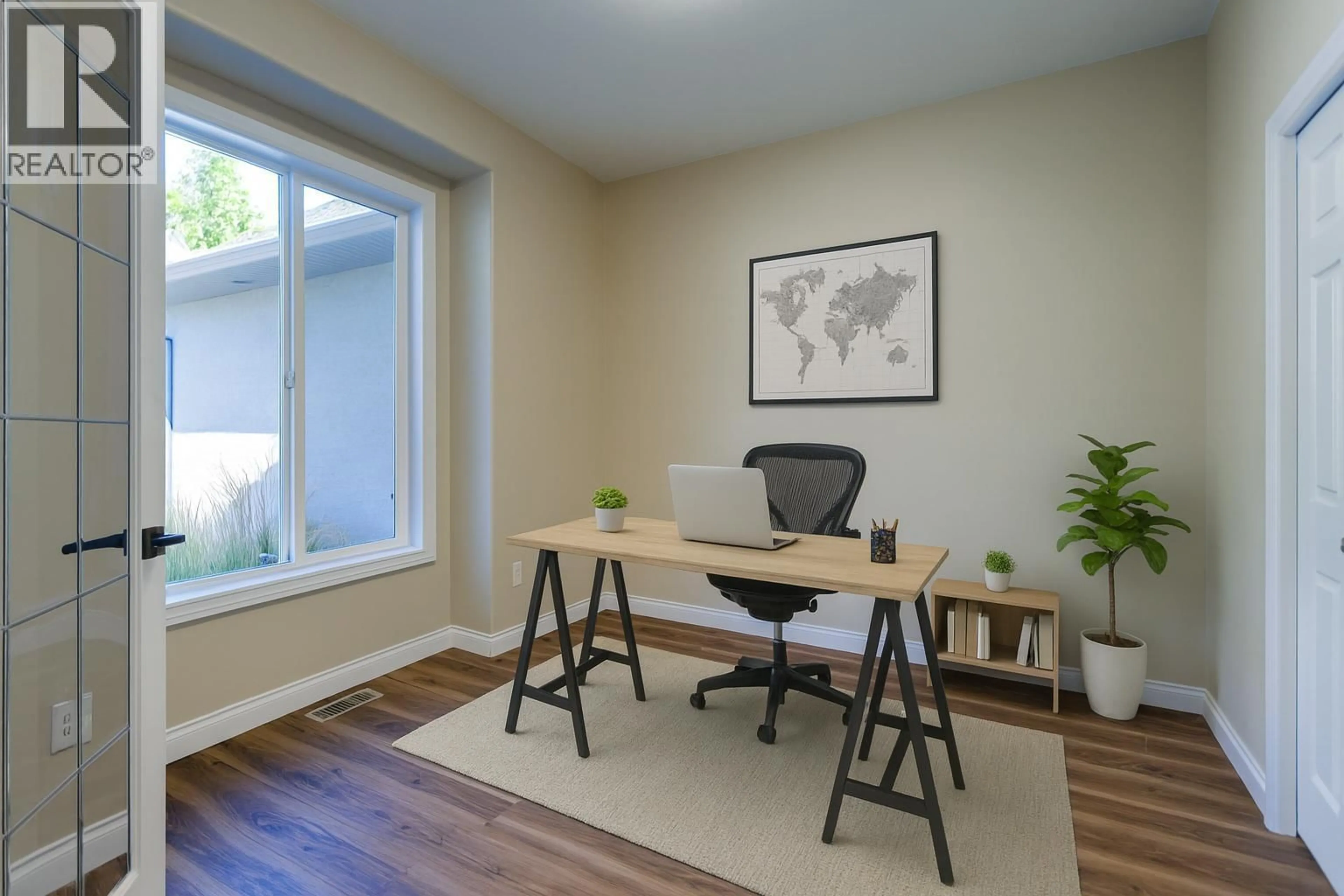1084 AURORA HEIGHTS OTHER, West Kelowna, British Columbia V1Z4B2
Contact us about this property
Highlights
Estimated valueThis is the price Wahi expects this property to sell for.
The calculation is powered by our Instant Home Value Estimate, which uses current market and property price trends to estimate your home’s value with a 90% accuracy rate.Not available
Price/Sqft$370/sqft
Monthly cost
Open Calculator
Description
Welcome to Aurora Heights — an exclusive gated community where luxury and tranquility meet, offering breathtaking panoramic views of Okanagan Lake, the city, and the surrounding mountains. This beautifully updated home is perfectly positioned to take full advantage of its setting, with expansive windows that fill the interior with natural light and frame the stunning scenery beyond. Inside, the home has been freshly painted throughout, complemented by new flooring and brand-new appliances that lend a fresh, modern feel. The lighting has been thoughtfully updated, enhancing the ambiance in every room and highlighting the home’s bright and inviting character. With 4 bedrooms, 3 bathrooms, and a spacious media room, this home is ideal for both everyday living and entertaining. Two large decks provide exceptional outdoor spaces to relax or gather with friends while enjoying the captivating views. The large 550 sqft crawl space with 6’ ceilings offers an abundance of convenient storage. Situated on over one-third of an acre, the property includes a beautifully landscaped front yard and a natural forested area in the back — perfect for those who appreciate a touch of nature and privacy. Set within one of the area’s most desirable gated neighbourhoods, this home combines style, comfort, and stunning vistas — a true retreat above the lake. (id:39198)
Property Details
Interior
Features
Main level Floor
Other
4'11'' x 6'9''Other
20'10'' x 18'11''2pc Bathroom
5'7'' x 7'5''5pc Ensuite bath
20'11'' x 8'11''Exterior
Parking
Garage spaces -
Garage type -
Total parking spaces 2
Property History
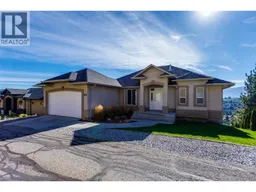 44
44
