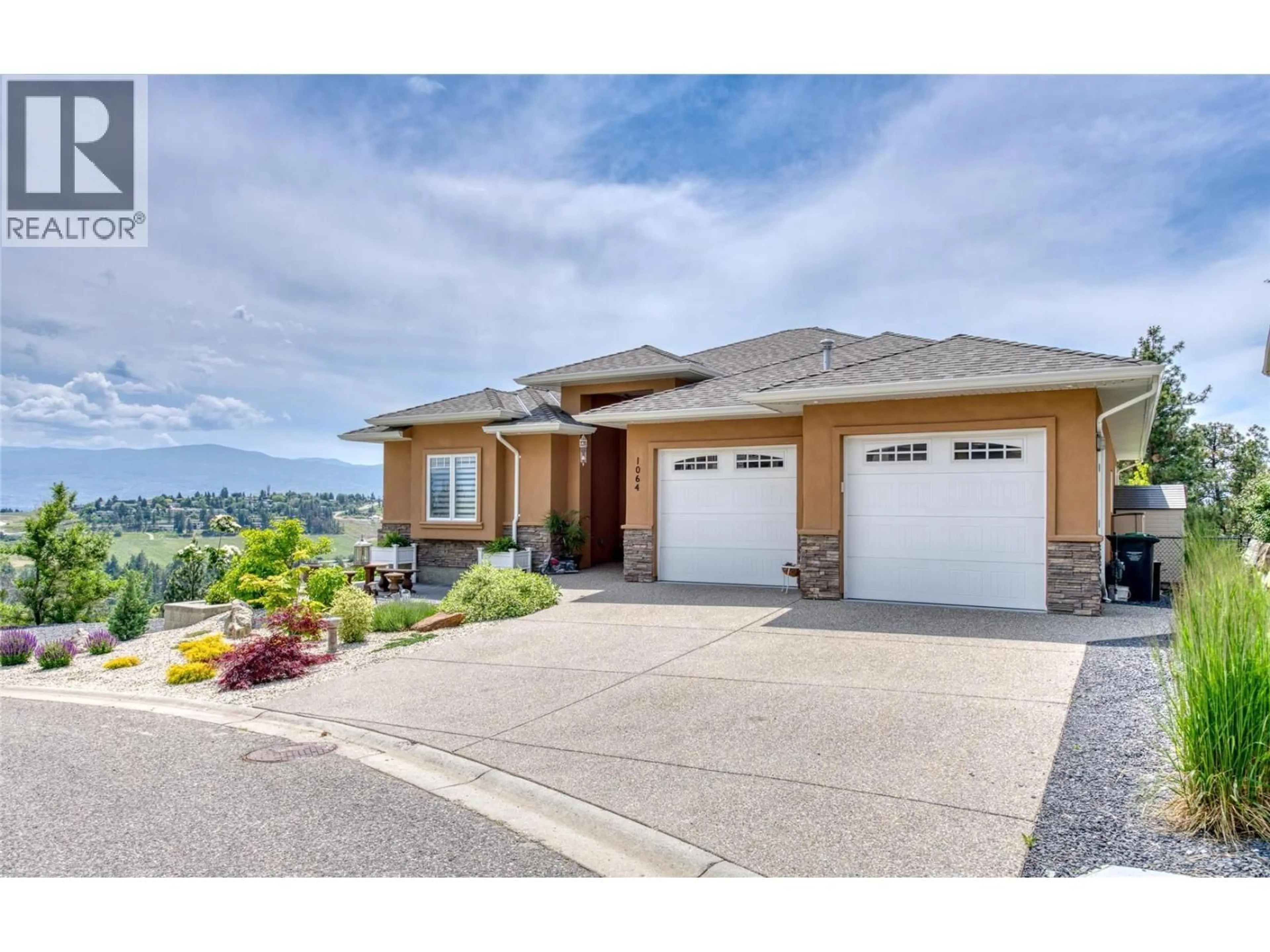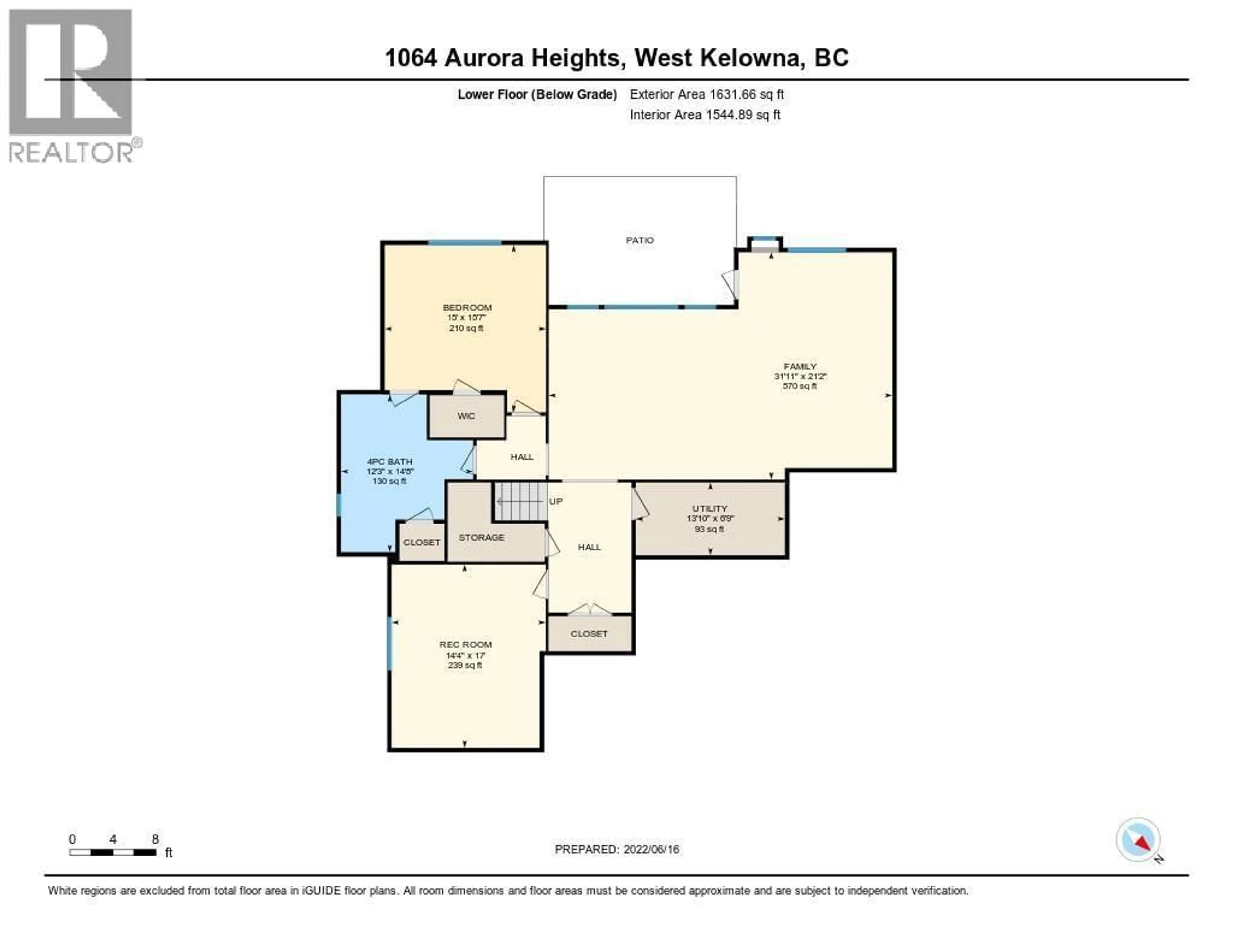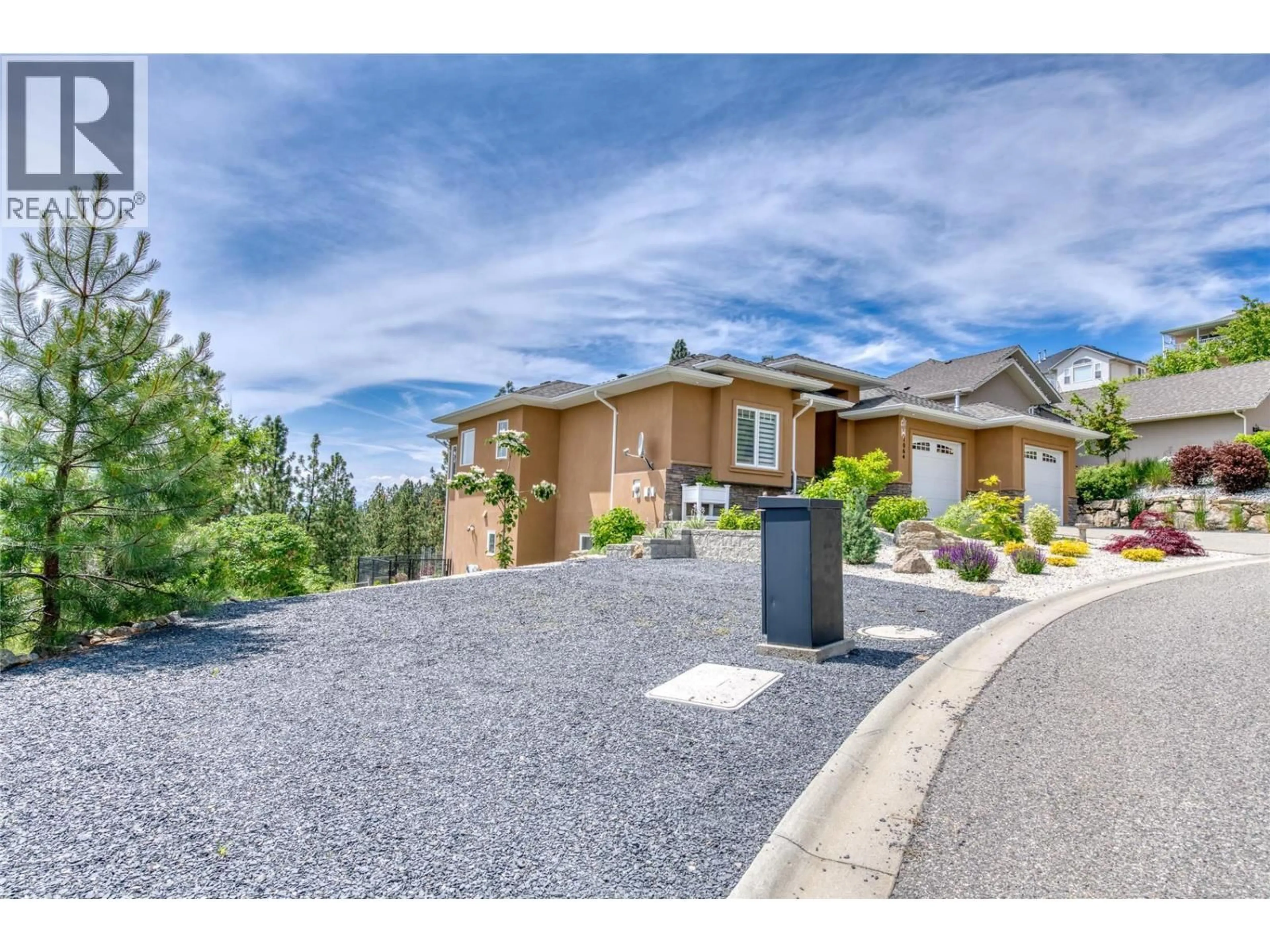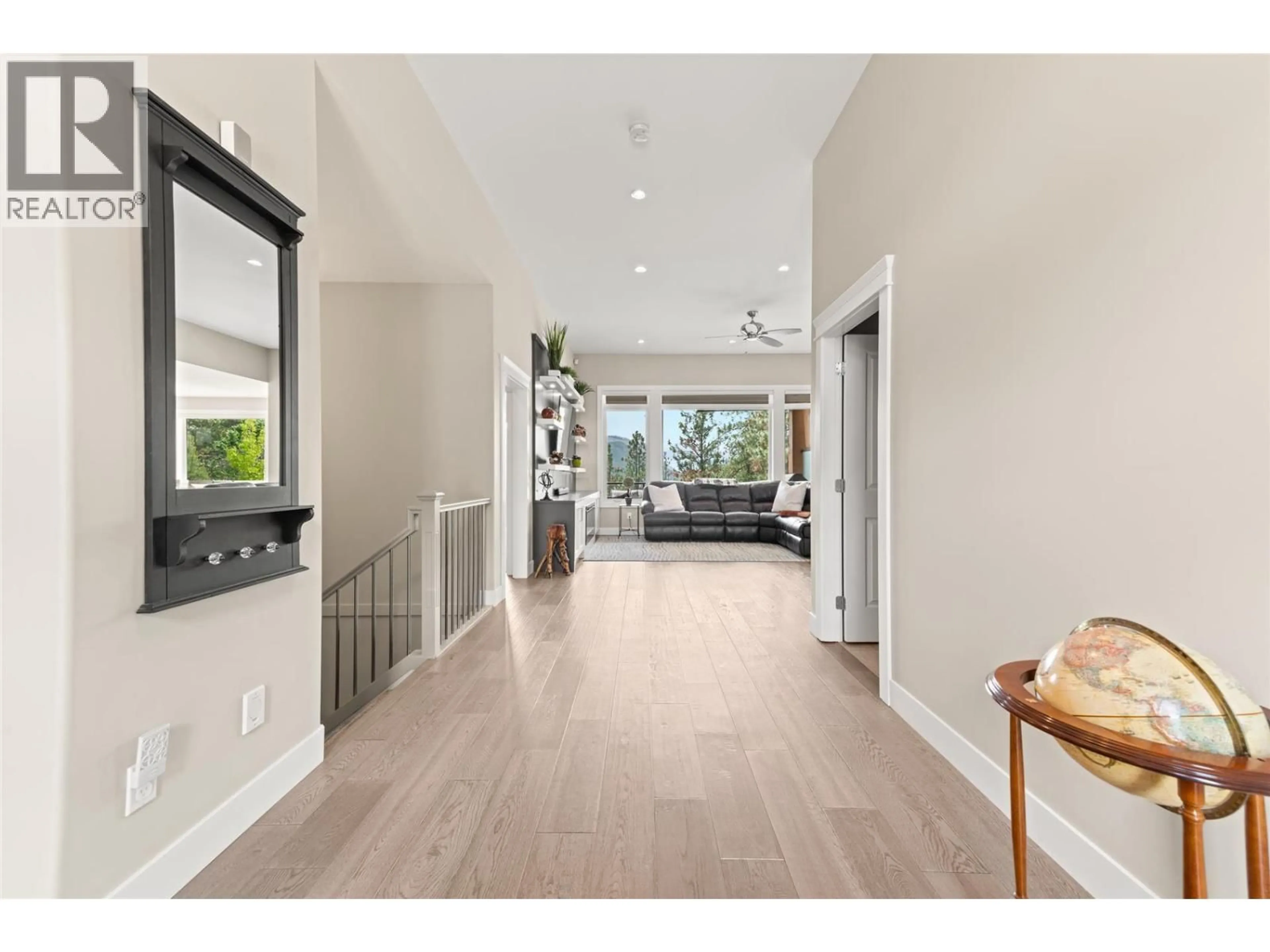1064 AURORA HEIGHTS, West Kelowna, British Columbia V1Z4B2
Contact us about this property
Highlights
Estimated valueThis is the price Wahi expects this property to sell for.
The calculation is powered by our Instant Home Value Estimate, which uses current market and property price trends to estimate your home’s value with a 90% accuracy rate.Not available
Price/Sqft$354/sqft
Monthly cost
Open Calculator
Description
This beautifully appointed 4 bedroom, 3 bath home is located in one of West Kelowna’s most sought-after communities, Aurora Heights. The spacious main floor offers a bright and open great-room design, a well-equipped kitchen, and a large primary suite with a full ensuite. An additional bedroom and full bath complete the main level. Step out to the covered deck and take in the stunning views of the surrounding forest and nearby wineries. The lower level is perfect for family or guests, featuring two generously sized bedrooms, a full bath, and a massive rec room with a wet bar that is ideal for entertaining. The heated garage is a standout, thoughtfully designed with a custom stainless steel sink in the workshop area, plus an additional parking spot conveniently located next to the lot. This prime location puts you within walking distance of schools, hiking, and mountain biking trails, and only a 10 minute drive to beaches and award-winning wineries. A rare find in an incredible neighbourhood, this home truly has it all. (id:39198)
Property Details
Interior
Features
Basement Floor
Bedroom
17'0'' x 14'4''Utility room
6'9'' x 13'10''Family room
21'2'' x 31'11''Bedroom
15'7'' x 15'0''Exterior
Parking
Garage spaces -
Garage type -
Total parking spaces 5
Property History
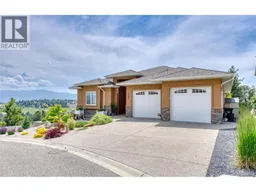 50
50
