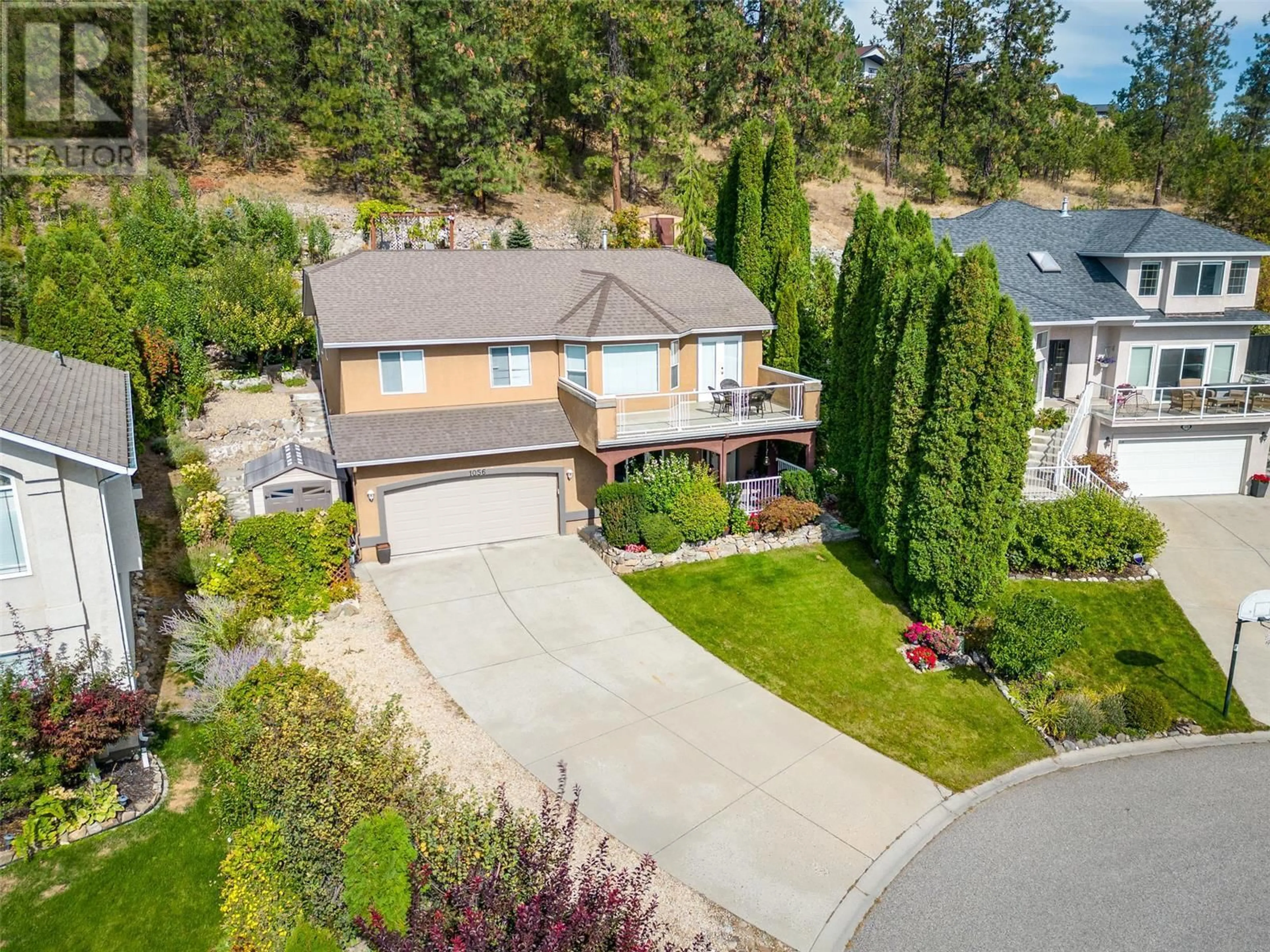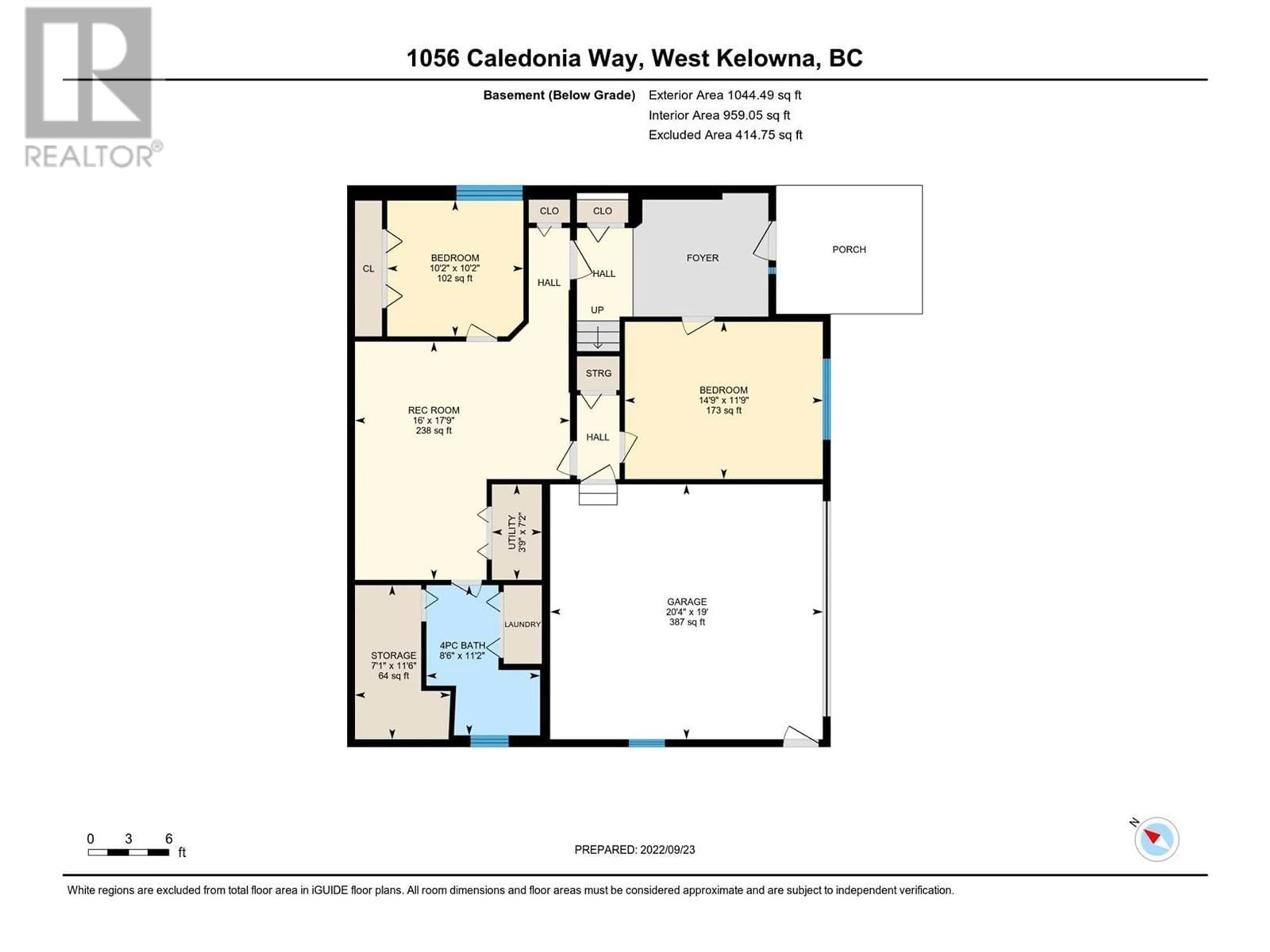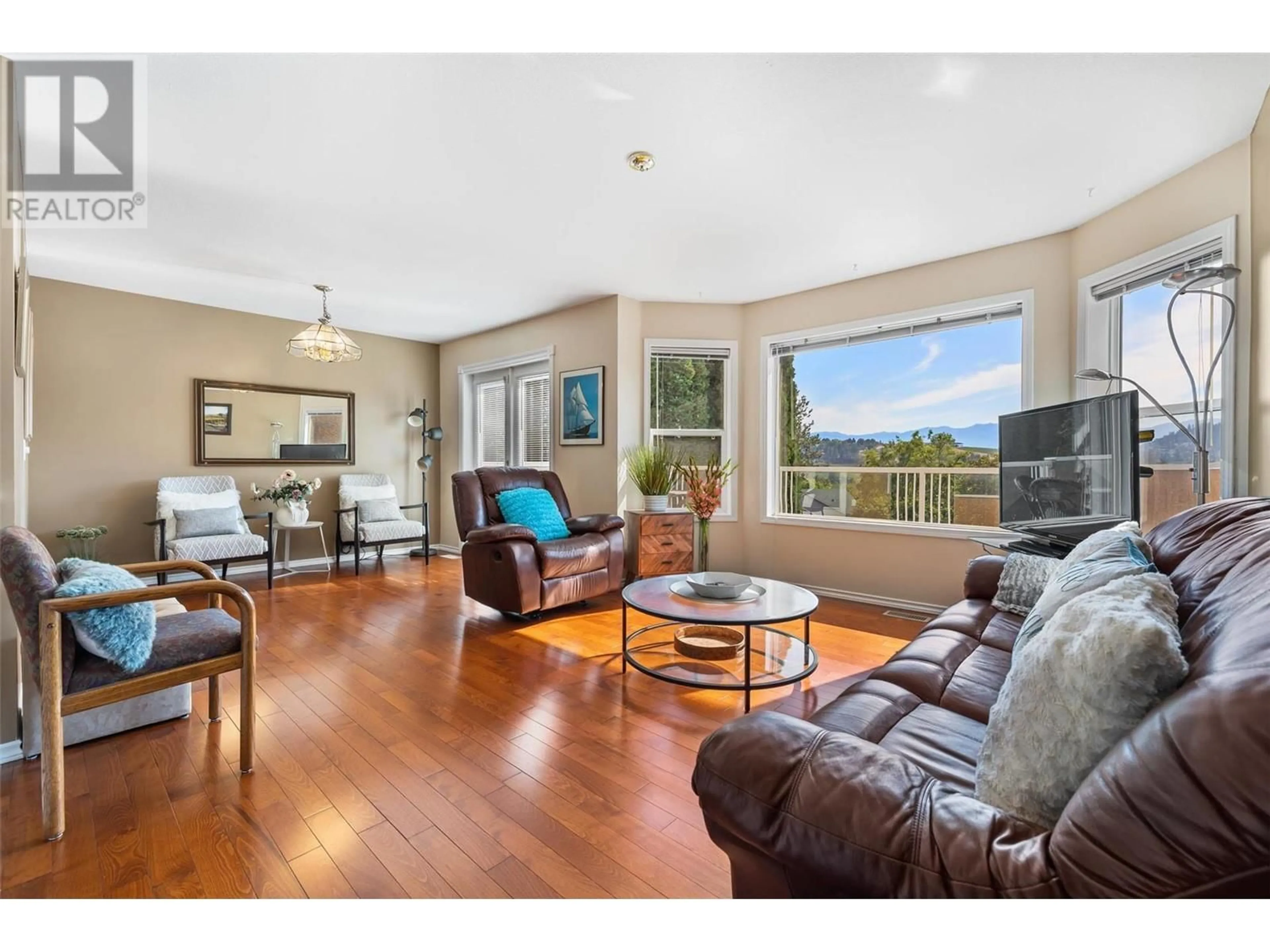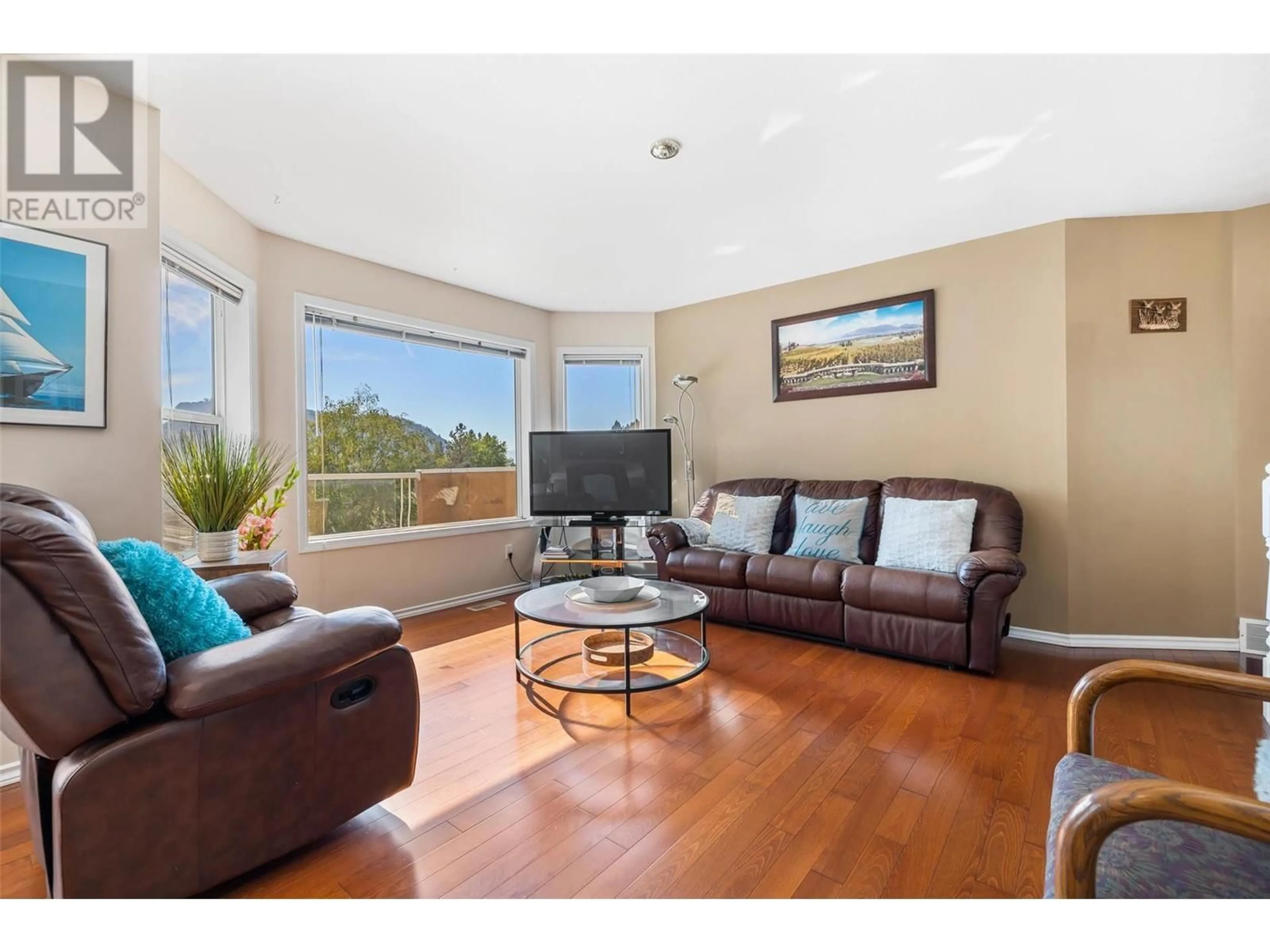1056 CALEDONIA WAY, West Kelowna, British Columbia V1Z3N7
Contact us about this property
Highlights
Estimated valueThis is the price Wahi expects this property to sell for.
The calculation is powered by our Instant Home Value Estimate, which uses current market and property price trends to estimate your home’s value with a 90% accuracy rate.Not available
Price/Sqft$341/sqft
Monthly cost
Open Calculator
Description
Nestled on a quiet cul-de-sac, this captivating 5-bedroom, 3-bathroom home offers the perfect blend of elegance, comfort, and nature. Brazilian hardwood flooring, exquisite Italian tile accents, and a beautifully updated kitchen showcase the home's meticulous craftsmanship. Enjoy practical luxuries like a central vacuum, an air-conditioned double garage, and dual washer-dryer sets on both levels. Relax in the sunlit solarium overlooking a landscaped garden with a tranquil waterfall and pond, or ascend to the private hillside gazebo for panoramic views of Mt. Boucherie and Grizzli Winery. Fruit trees and berry bushes flourish in the backyard oasis, nourished by an underground irrigation system. Located just 12 minutes from downtown Kelowna and 9 minutes from West Kelowna’s amenities, this home truly embodies the Okanagan lifestyle. (id:39198)
Property Details
Interior
Features
Basement Floor
Recreation room
10'0'' x 18'1''Bedroom
11'10'' x 14'11''Bedroom
10'3'' x 10'3''Den
6'2'' x 10'5''Exterior
Parking
Garage spaces -
Garage type -
Total parking spaces 8
Property History
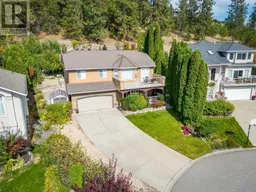 48
48
