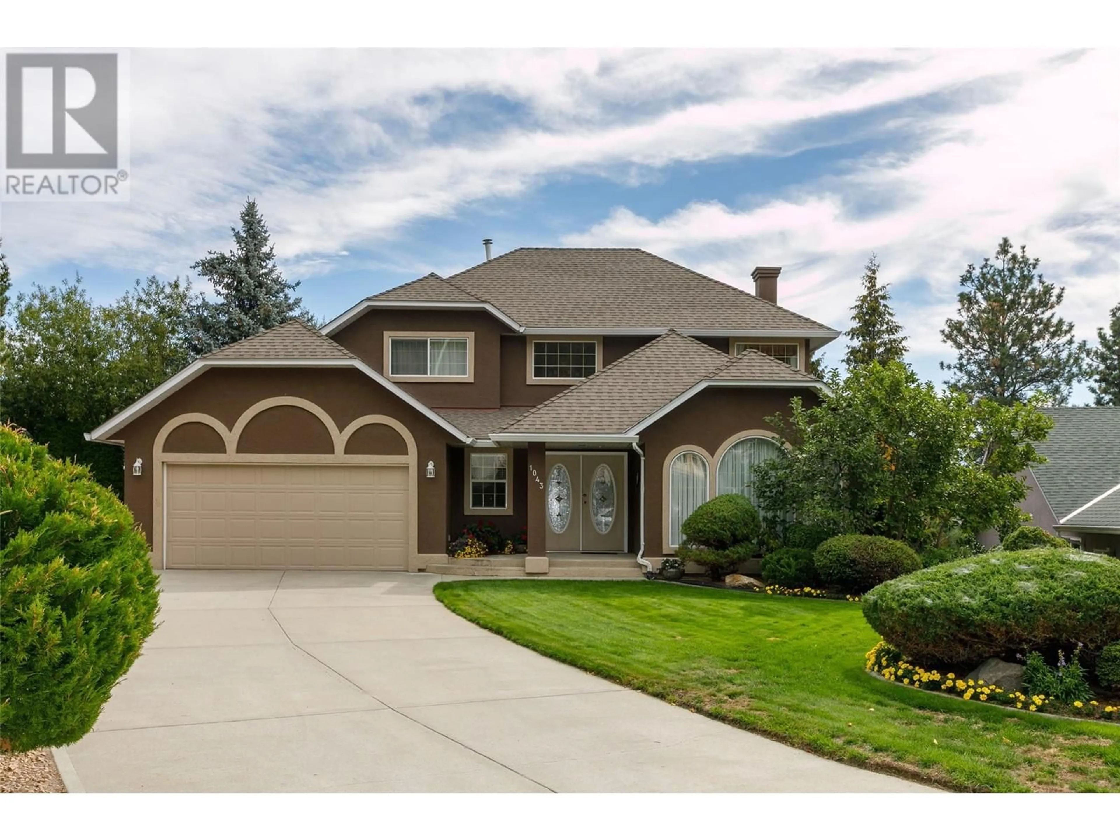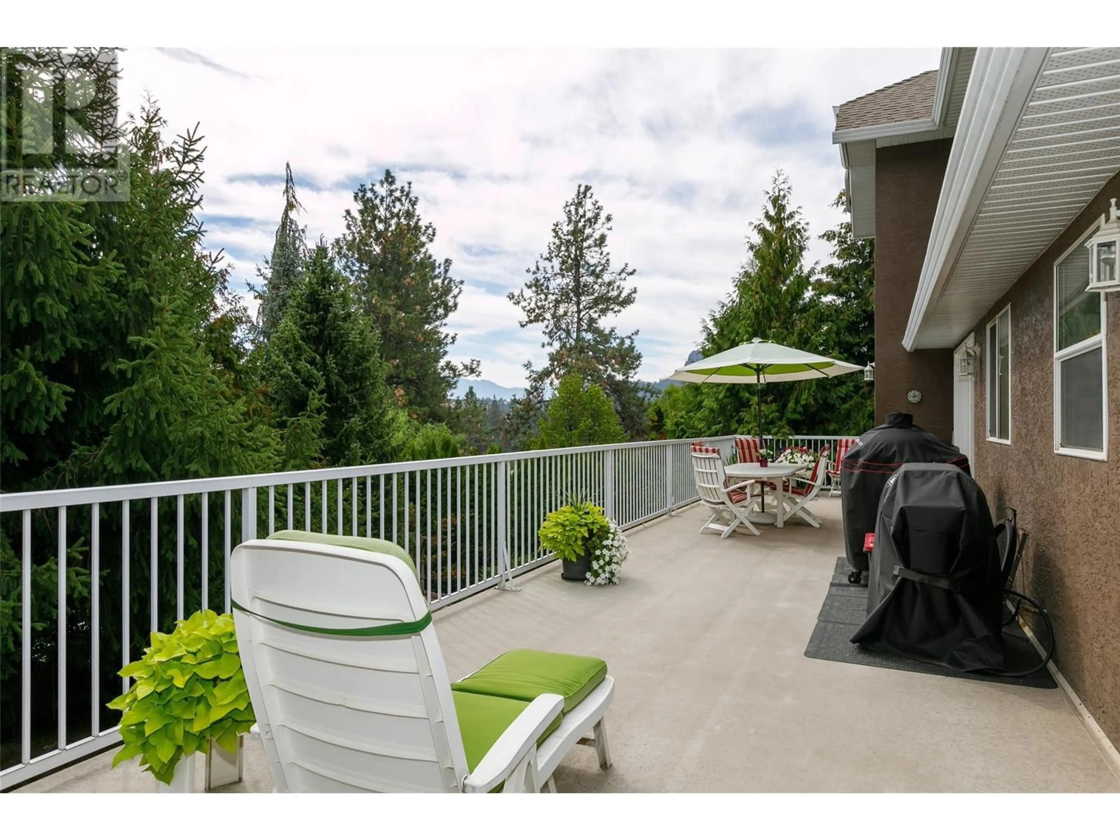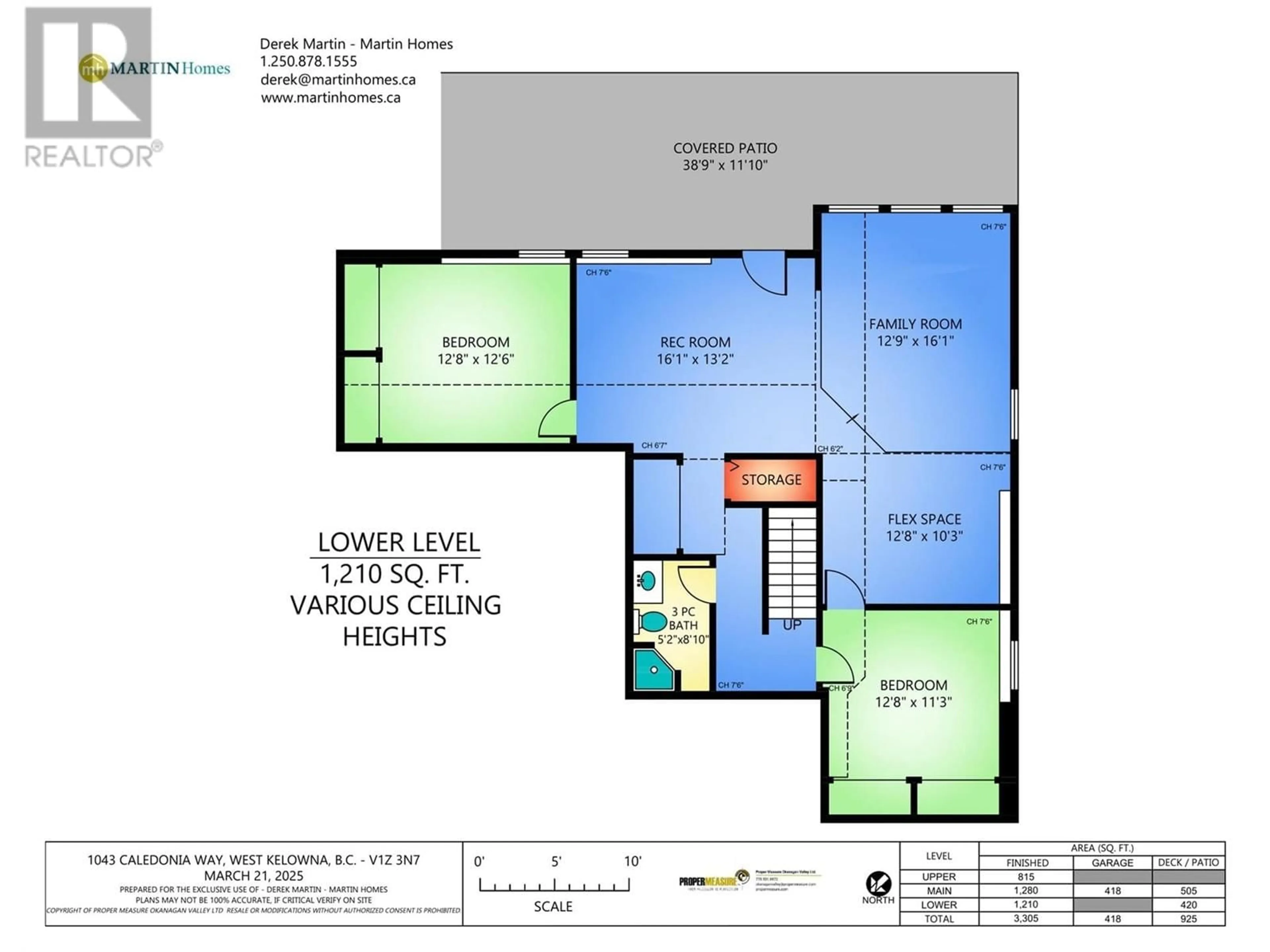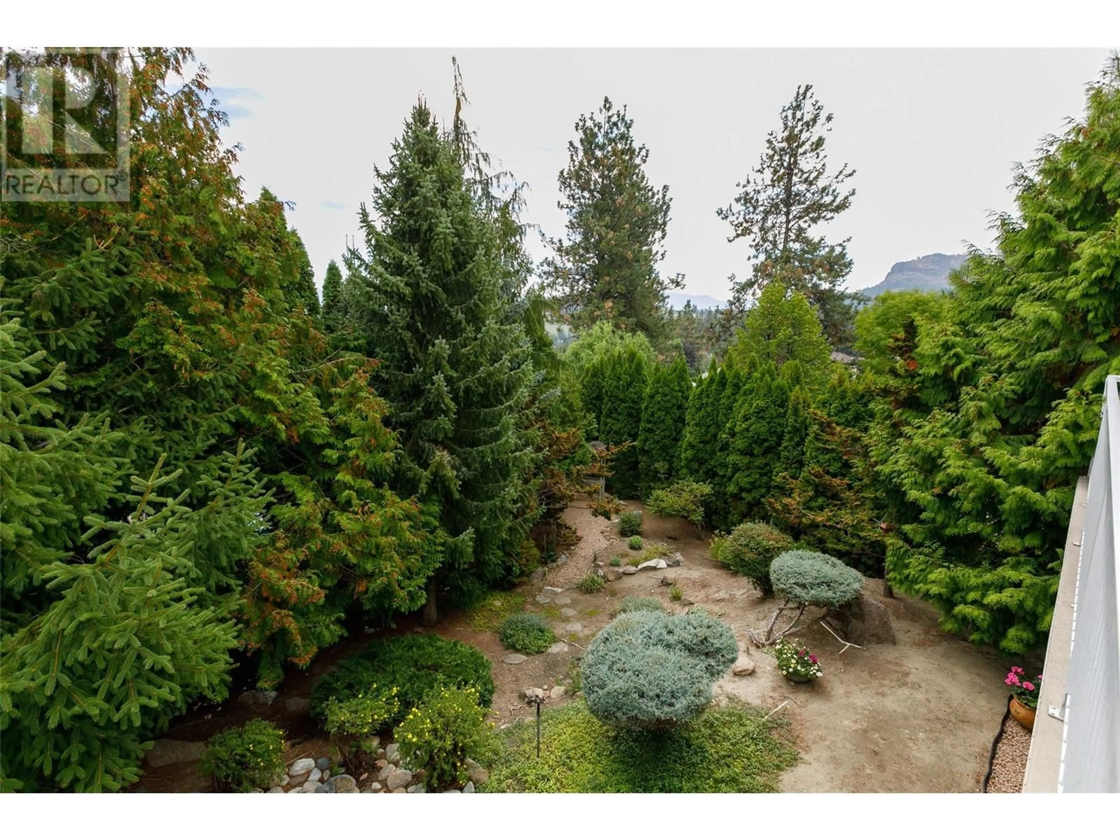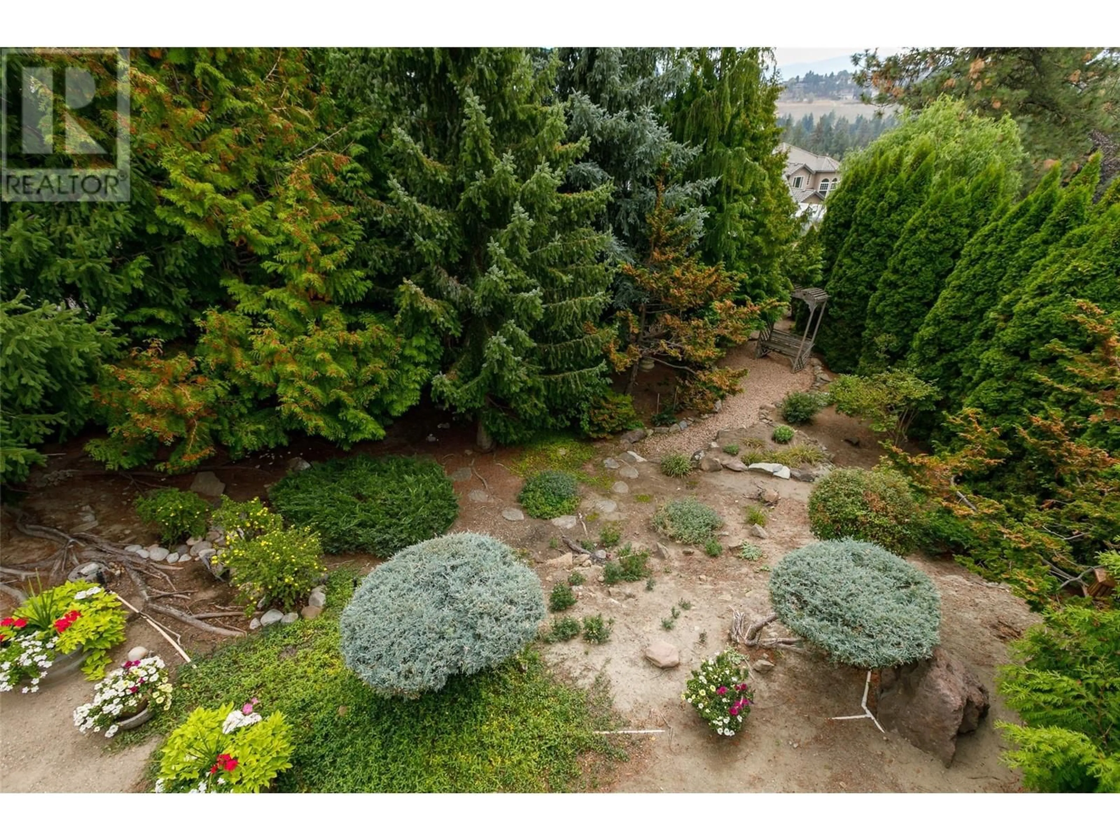1043 CALEDONIA WAY, West Kelowna, British Columbia V1Z3N7
Contact us about this property
Highlights
Estimated valueThis is the price Wahi expects this property to sell for.
The calculation is powered by our Instant Home Value Estimate, which uses current market and property price trends to estimate your home’s value with a 90% accuracy rate.Not available
Price/Sqft$279/sqft
Monthly cost
Open Calculator
Description
Don't miss out on this beautiful and exceptionally maintained property at the end of a quiet cul-de-sac in West Kelowna Estates / Rose Valley. This two-storey with a basement includes two gas fireplaces, a main floor den/office, island kitchen, sunken family room, hardwood & tile floors, spacious master retreat with 4 PCE ensuite and walk-in closet, plus a renovated basement with suite potential. The large .21 acre lot boasts tons of parking, a vegetable garden, privacy, and large deck and patio areas for entertaining. All this is close to shopping, wineries, golf, schools, transit and hiking trails in the heart of West Kelowna! (id:39198)
Property Details
Interior
Features
Main level Floor
Family room
12'6'' x 16'1''Dining room
12'6'' x 9'2''Living room
12'6'' x 14'9''Bedroom
8'8'' x 13'2''Exterior
Parking
Garage spaces -
Garage type -
Total parking spaces 6
Property History
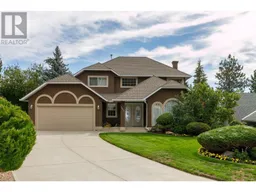 44
44
