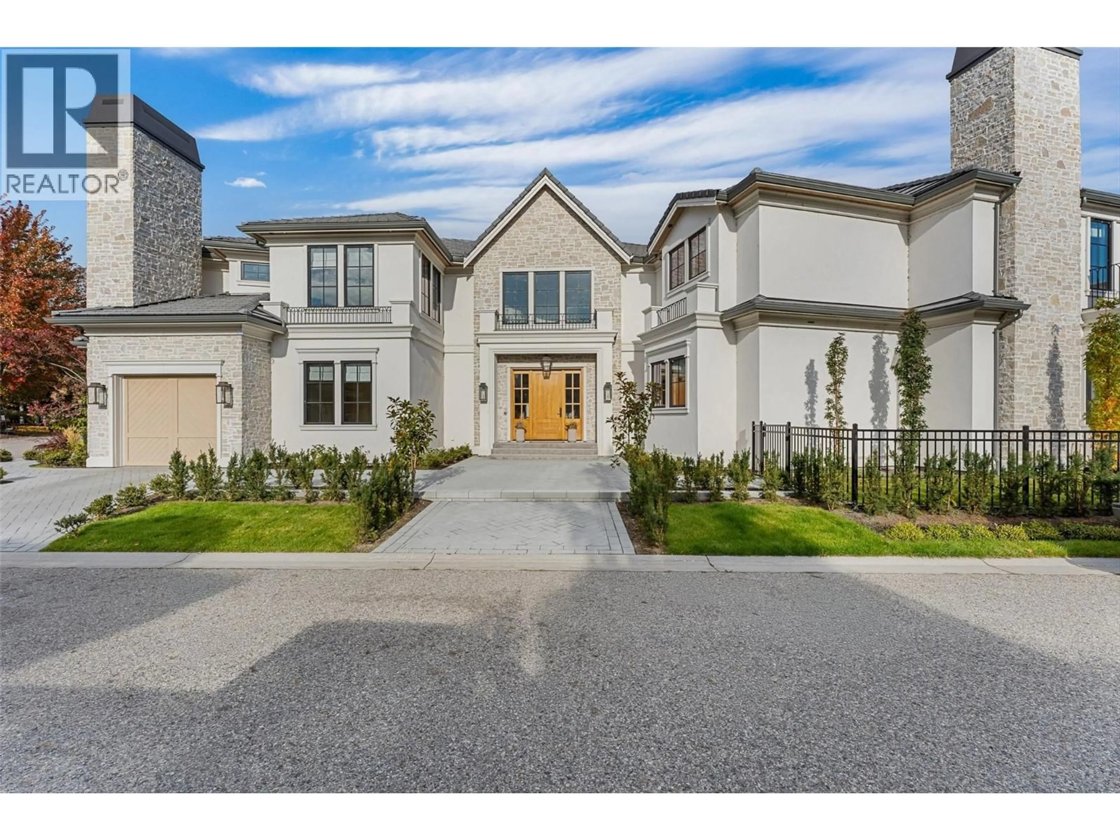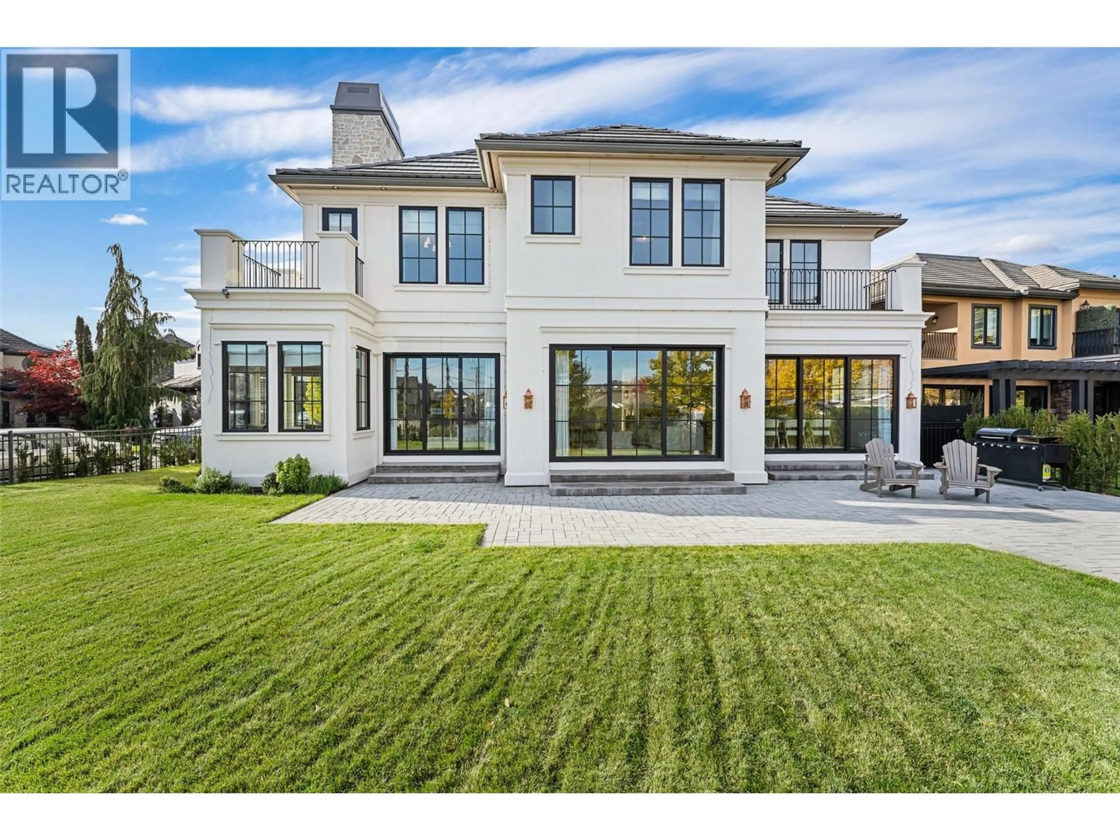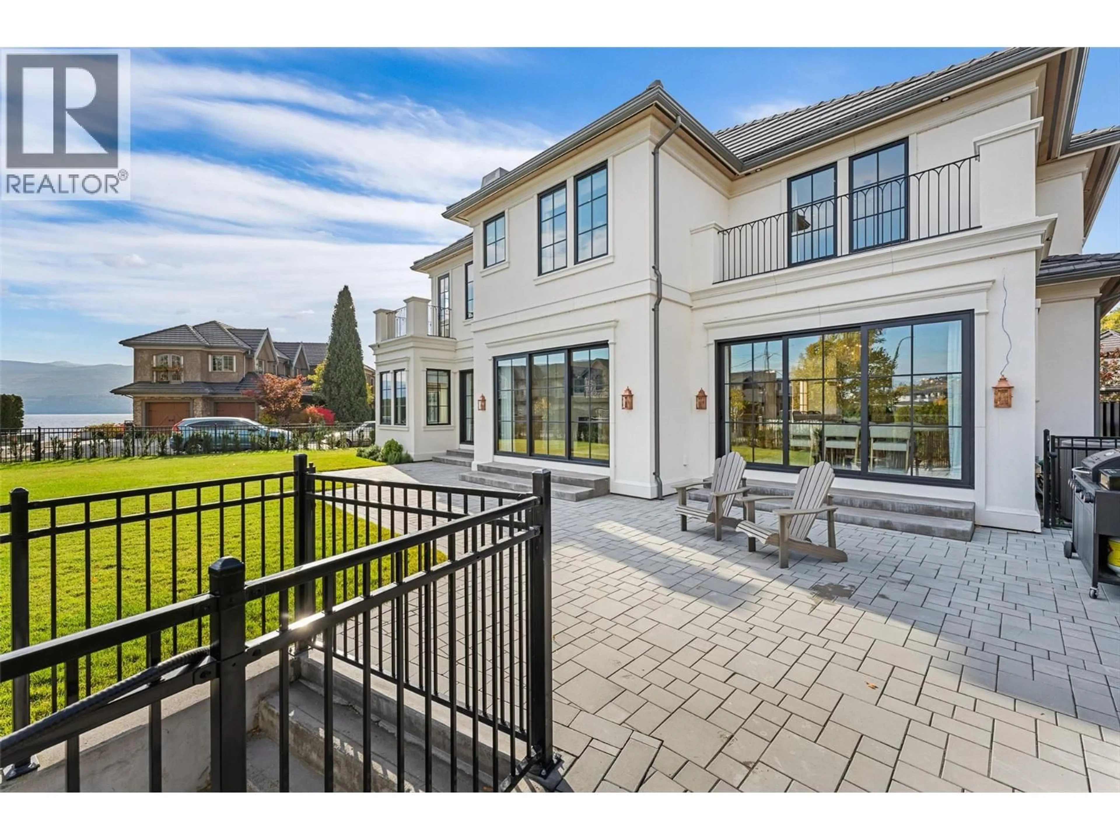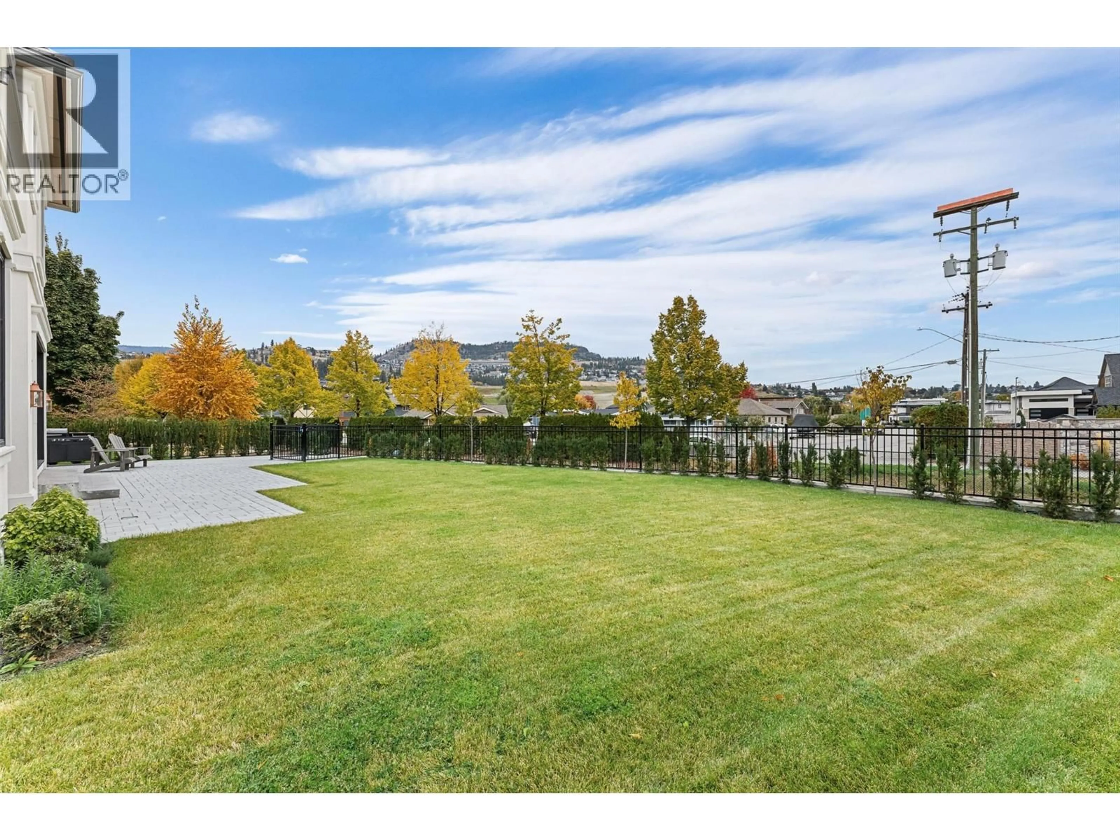3672 GREEN BAY LANDING, West Kelowna, British Columbia V4T2B7
Contact us about this property
Highlights
Estimated valueThis is the price Wahi expects this property to sell for.
The calculation is powered by our Instant Home Value Estimate, which uses current market and property price trends to estimate your home’s value with a 90% accuracy rate.Not available
Price/Sqft$830/sqft
Monthly cost
Open Calculator
Description
Located within one of West Kelowna’s most desirable gated lakefront communities, Green Bay Landing. This custom residence offers a picturesque blend of thoughtful design, refined finishes, and exceptional livability. Set along the tranquil canal with lake and mountain views, the home provides effortless access to life on the water with your own private boat slip just steps away and designed for a future private pool. Inside, wide-plank hardwood, elegant archways, and bespoke millwork establish a timeless foundation carried consistently throughout. The chef’s kitchen is a showpiece, featuring dual islands, a La Cornue range, integrated Miele and Fisher & Paykel appliances, and a hidden butler’s pantry with additional refrigeration, dishwasher drawers, and workspace. The open-concept dining and living areas flow seamlessly to the patio and gardens through wall-to-wall glass doors, creating an inviting indoor-outdoor connection. With seven beds and eight baths the layout is ideal for hosting family and guests in comfort and privacy. Both the main-level and upper-level primary suites feature fireplaces, spa-inspired baths, and custom closets, while additional spaces such as a home office, dual laundry rooms, and abundant storage enhance everyday functionality. From its cohesive design to its curated finishes, this home is a showcase of craftsmanship, comfort, and connection to the Okanagan waterfront lifestyle (id:39198)
Property Details
Interior
Features
Main level Floor
Bedroom
12'9'' x 14'9''5pc Ensuite bath
18'3'' x 16'1''3pc Ensuite bath
9'1'' x 5'1''2pc Bathroom
5'10'' x 5'2''Exterior
Parking
Garage spaces -
Garage type -
Total parking spaces 4
Property History
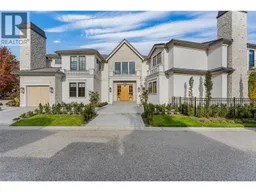 95
95
