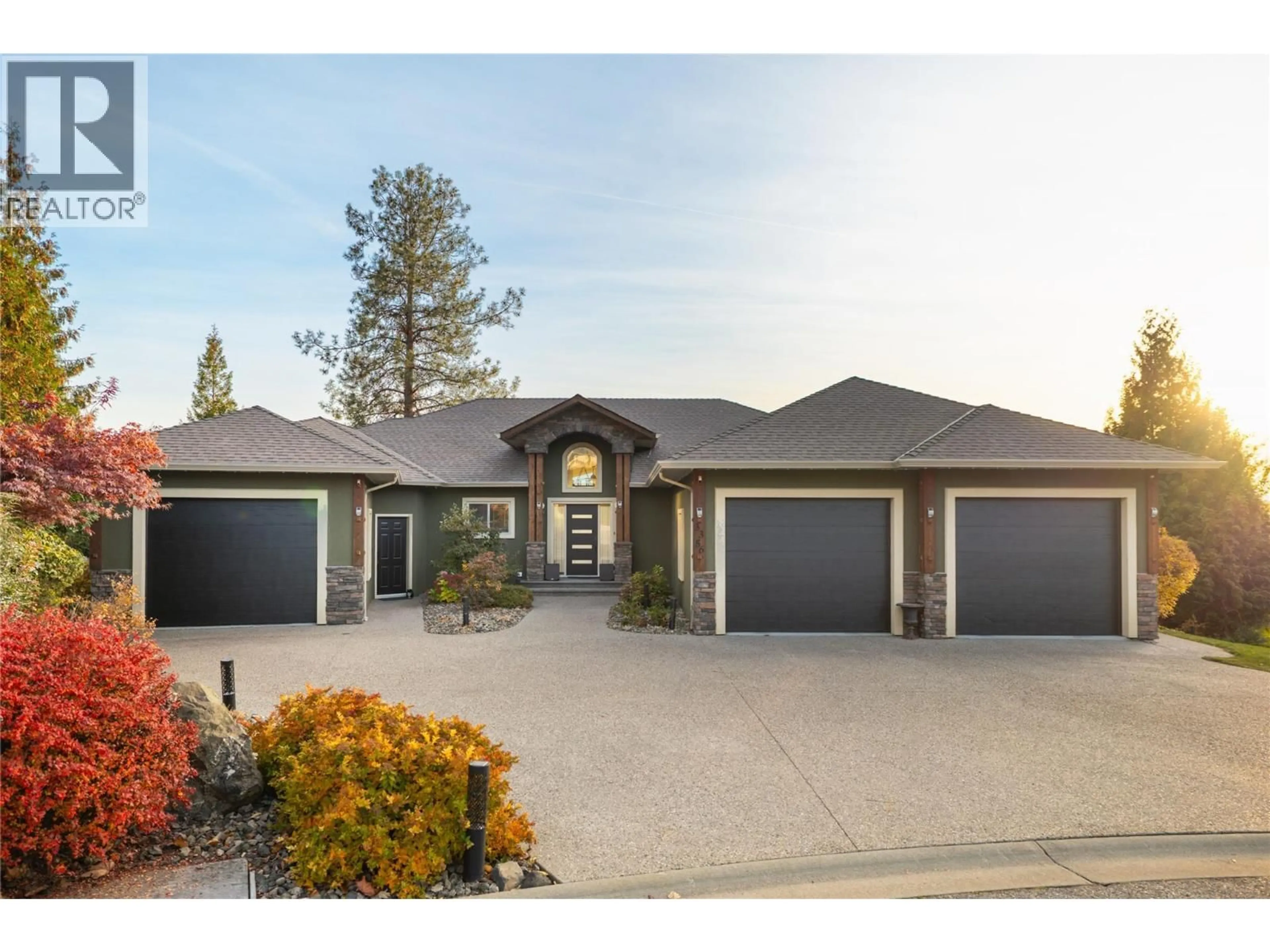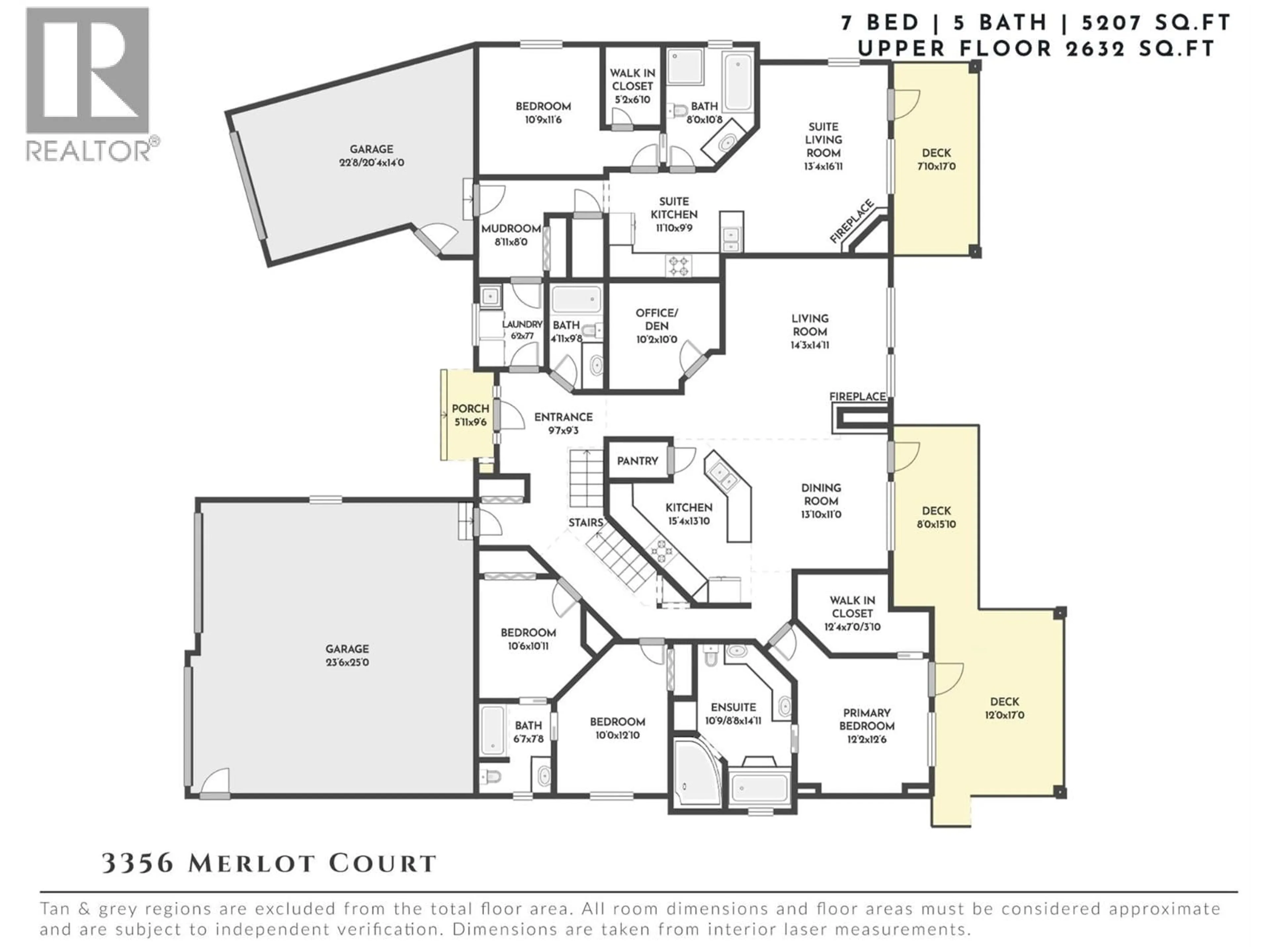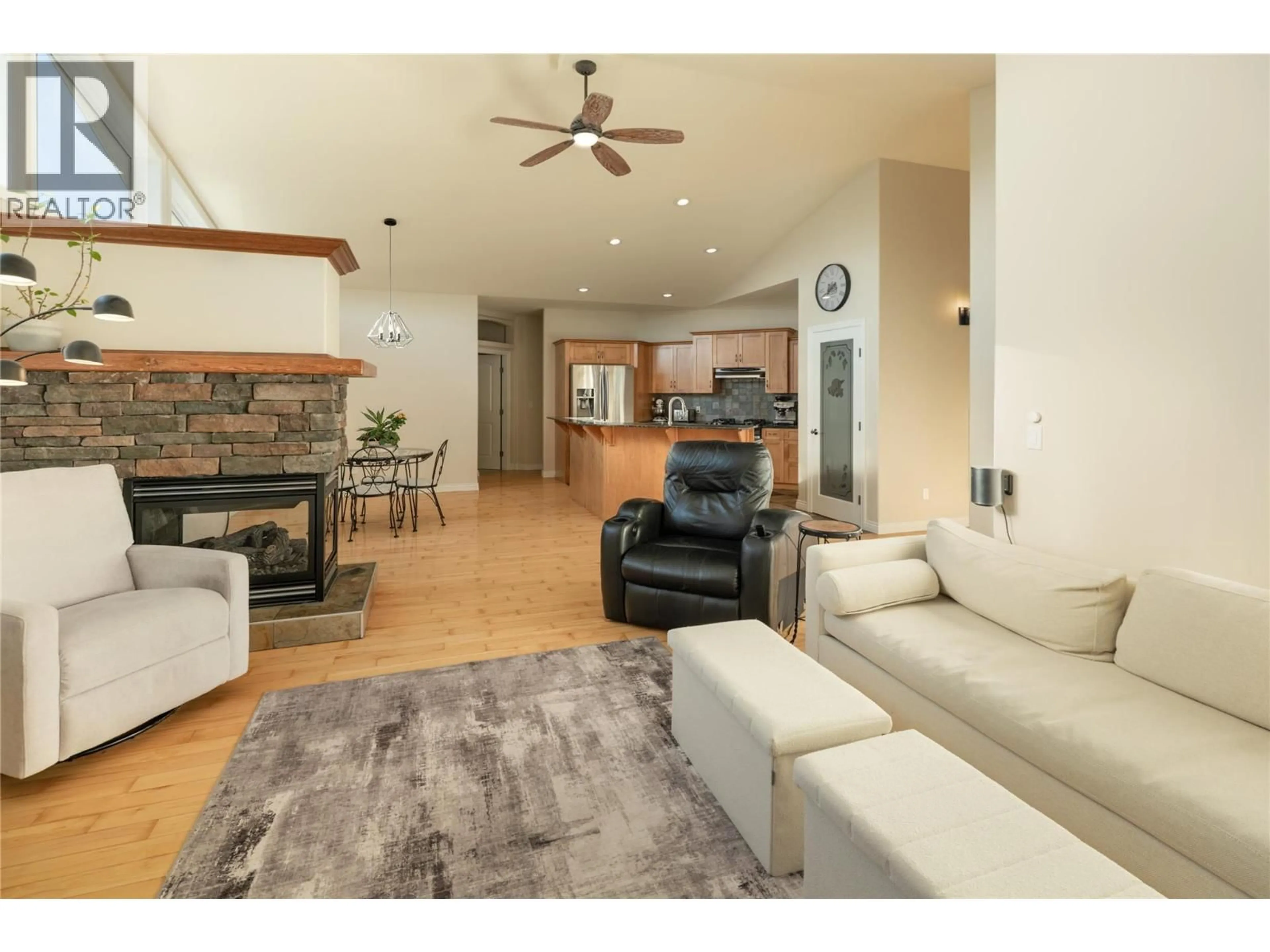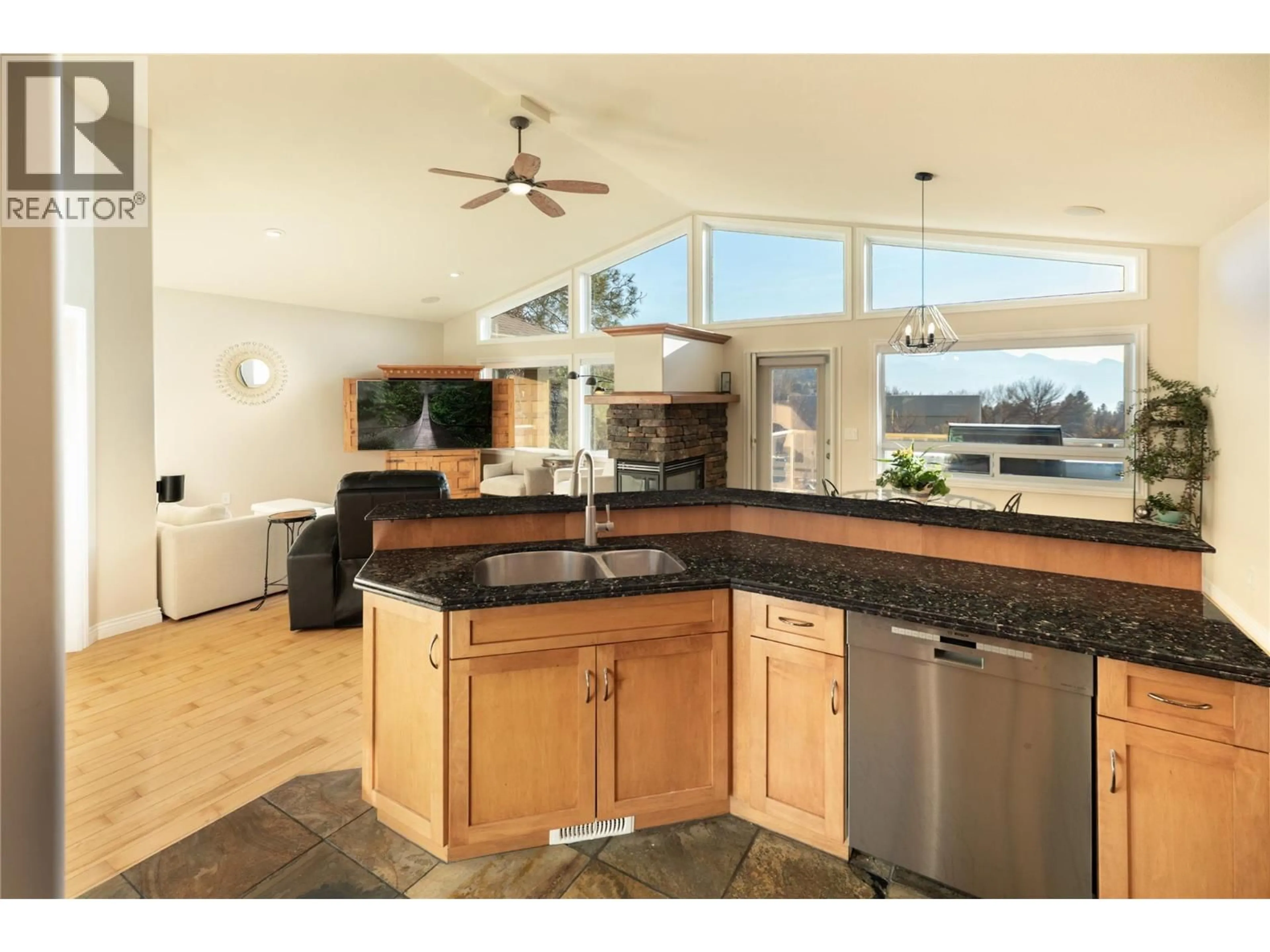3356 MERLOT COURT, West Kelowna, British Columbia V4T2W7
Contact us about this property
Highlights
Estimated valueThis is the price Wahi expects this property to sell for.
The calculation is powered by our Instant Home Value Estimate, which uses current market and property price trends to estimate your home’s value with a 90% accuracy rate.Not available
Price/Sqft$316/sqft
Monthly cost
Open Calculator
Description
Looking for real space? A residence of this scale & flexibility is a rare find. With over 5,200 sq.ft., this home offers three bedrooms on the main level plus a fully self-contained one-bed in-law suite—also on the main level; with its own entrance & single garage. Ideal for multigenerational living or long-term guests. Set on a quiet cul-de-sac, the home welcomes you with a timeless exterior, level driveway & beautiful landscaping. Inside, the main floor is bright & inviting, offering vaulted ceilings, a wall of windows & warm stone fireplace anchoring the open-concept living & dining areas. The kitchen features rich wood cabinetry, granite counters & slate accents. Walk-out to a covered outdoor living space with room to lounge, dine & enjoy the surrounding greenery. The primary suite includes private deck access, a spacious walk-in closet & generous ensuite with a soaker tub & tiled shower. Two additional bedrooms complete the main level. Downstairs, the possibilities are endless—an expansive rec room, dedicated theatre zone, wet bar, fitness rooms & three more bedrooms create outstanding flexibility for families of all sizes. Storage is abundant. The main residence features a double garage, while the in-law suite enjoys its own single garage—three enclosed bays in total—plus plenty of on-site parking. The pool-sized yard offers room to grow, play or create your dream outdoor space. Minutes to schools, parks, shops & wineries, this is a rare opportunity to secure a large, versatile home in a quiet, family-friendly location. (id:39198)
Property Details
Interior
Features
Lower level Floor
Bedroom
14'4'' x 14'4''Other
8'4'' x 10'2''Wine Cellar
8'0'' x 12'8''Other
11'10'' x 12'8''Exterior
Parking
Garage spaces -
Garage type -
Total parking spaces 9
Property History
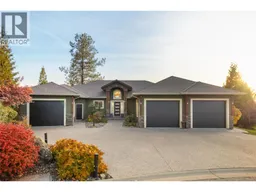 50
50
