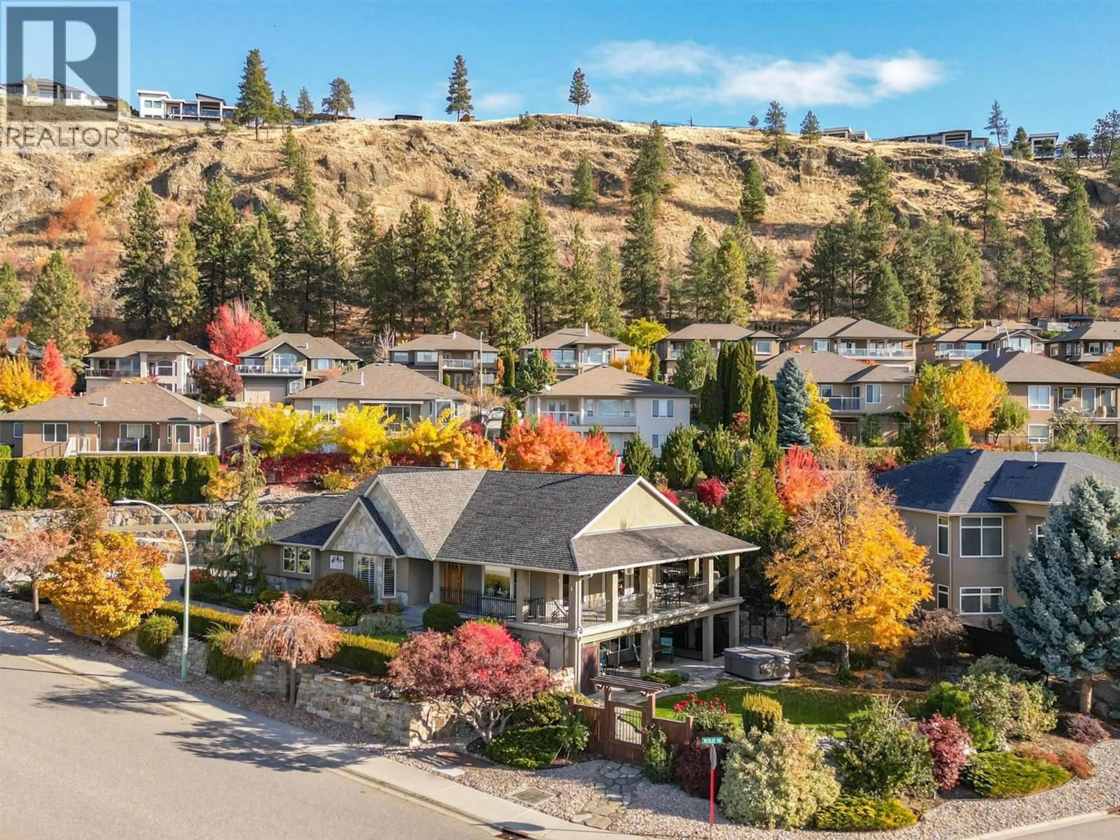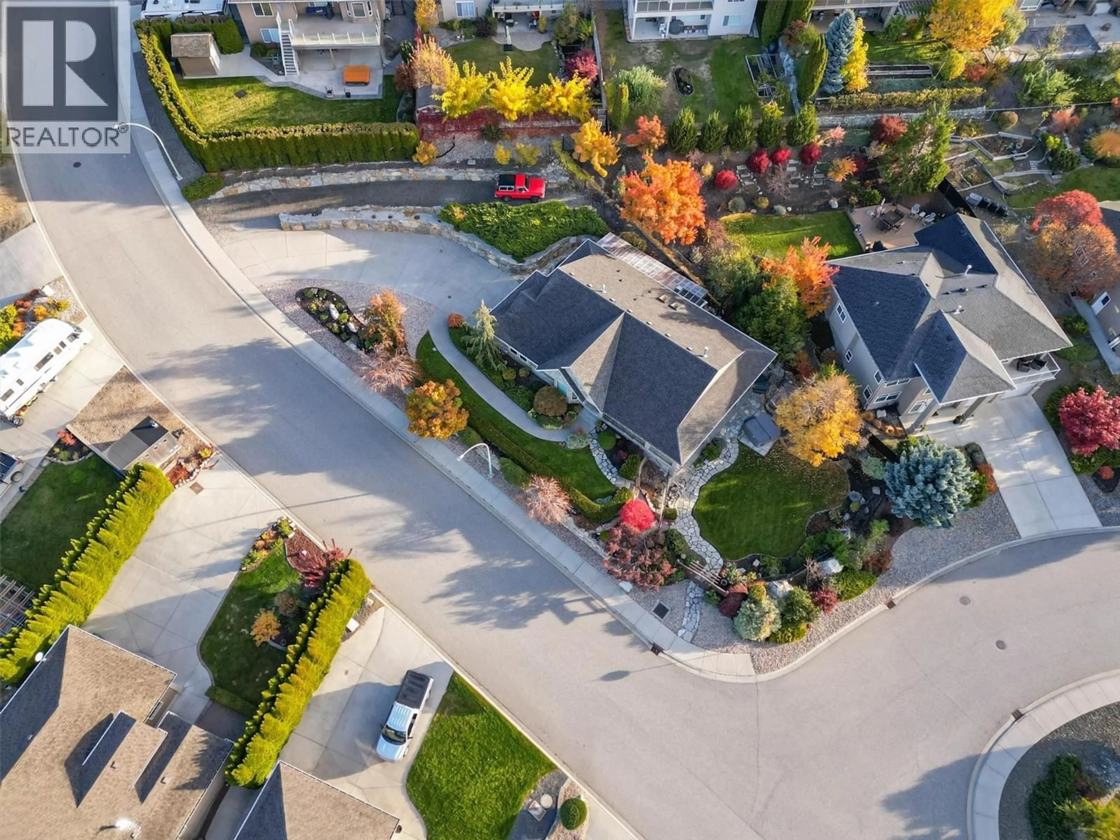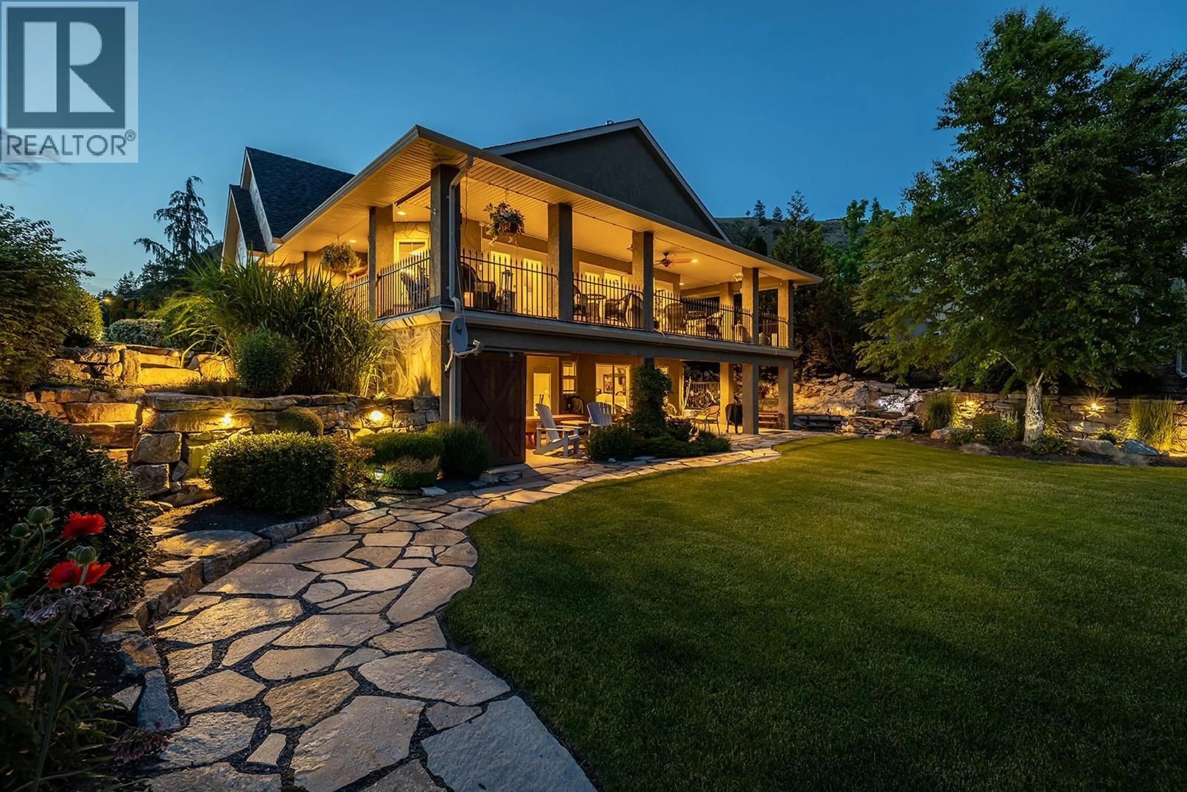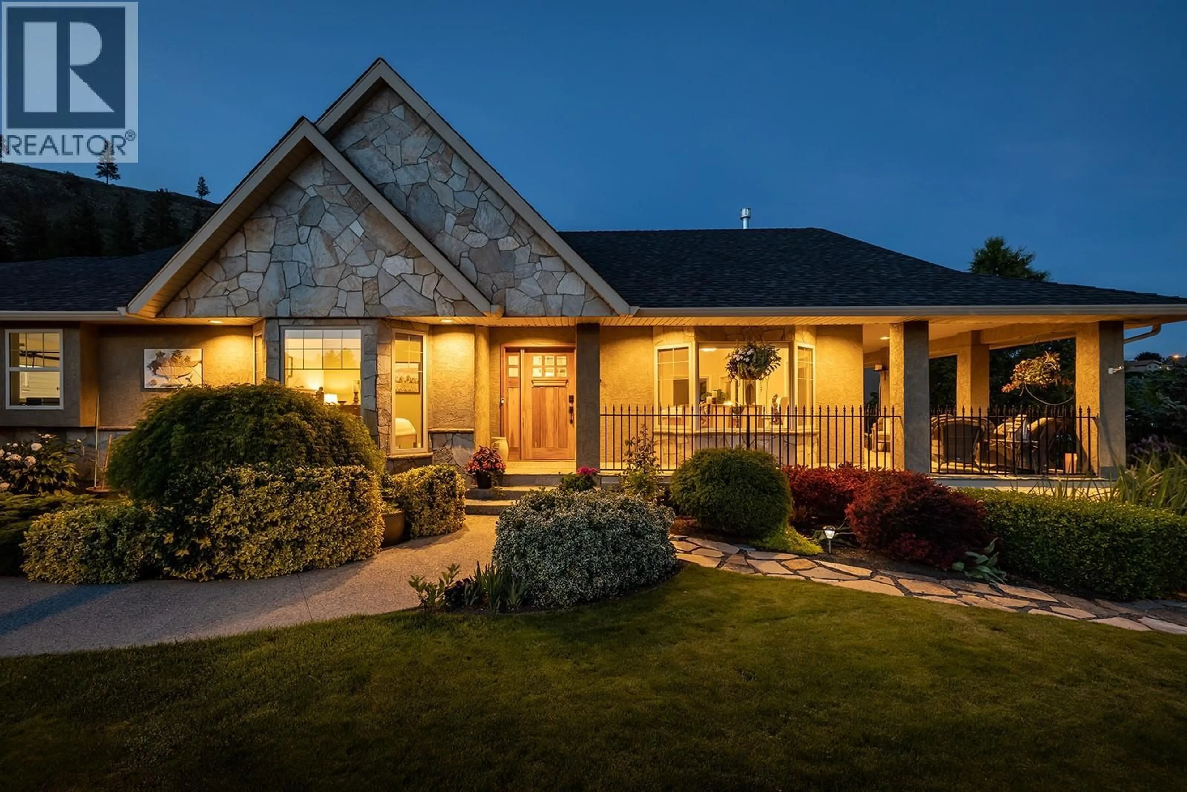3275 MERLOT COURT, West Kelowna, British Columbia V4T2W7
Contact us about this property
Highlights
Estimated valueThis is the price Wahi expects this property to sell for.
The calculation is powered by our Instant Home Value Estimate, which uses current market and property price trends to estimate your home’s value with a 90% accuracy rate.Not available
Price/Sqft$403/sqft
Monthly cost
Open Calculator
Description
Welcome to Vineyard Estates & this custom walk-out rancher, blending timeless design & relaxed Okanagan luxury. Set on a beautifully landscaped 0.32-acre property, this home offers spectacular lake & mountain views, impeccable craftsmanship, & thoughtful updates throughout. From the moment you arrive, the level driveway, extensive rock landscaping, & private RV parking set the tone for easy, elegant living. Inside, vaulted ceilings & an open layout highlight stunning views. The gourmet kitchen, featuring quartz countertops, custom cabinetry, Fisher Paykel appliances, & a Miele steam oven are perfect for the home chef or entertainer. The main level flows naturally to the wrap-around flagstone terrace, through 3 sets of French doors, framing breathtaking panoramas of the lake and surrounding hills. The primary suite offers a serene retreat, a walk-in closet & large ensuite, while a new luxury steam shower brings spa-level comfort to your daily routine. The walk-out level features a TV/ family room, gym, huge guest bedroom w. office/flex space, & a pantry/ storage area.Step outside to a park-like backyard with lush gardens, a water feature, new hot tub & room for a pool. With abundant parking, gorgeous indoor/outdoor living space, proximity to Mission Hill Winery, Two Eagles Golf Course, & Mount Boucherie trails, this home captures the very best of Okanagan living—ideal for discerning empty nesters or anyone seeking luxurious comfort, elegance, & unforgettable views. (id:39198)
Property Details
Interior
Features
Main level Floor
Bedroom
12'0'' x 11'11''Dining room
12'10'' x 7'9''Other
21'6'' x 20'0''Laundry room
7'4'' x 8'3''Exterior
Parking
Garage spaces -
Garage type -
Total parking spaces 12
Property History
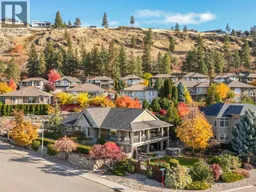 97
97
