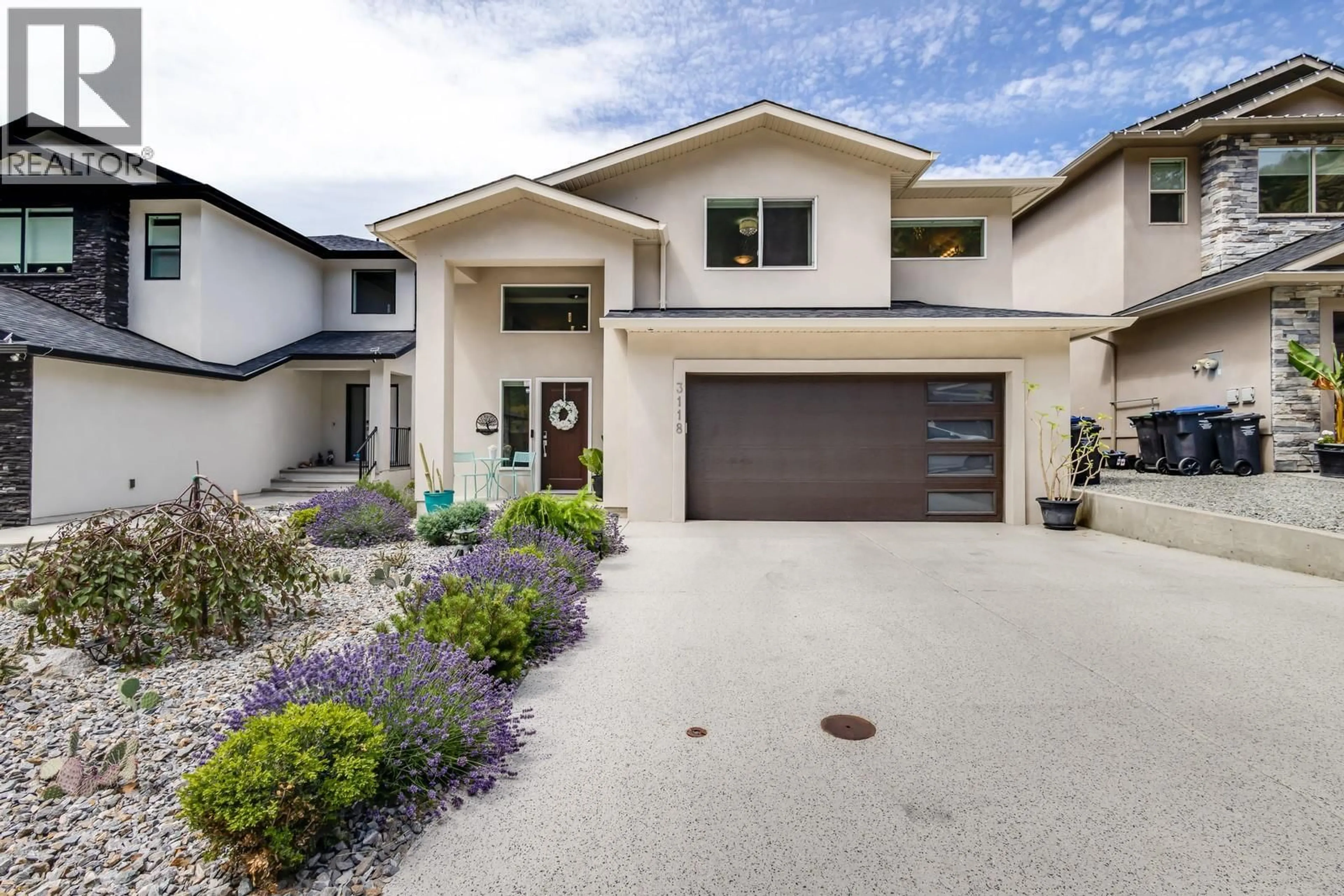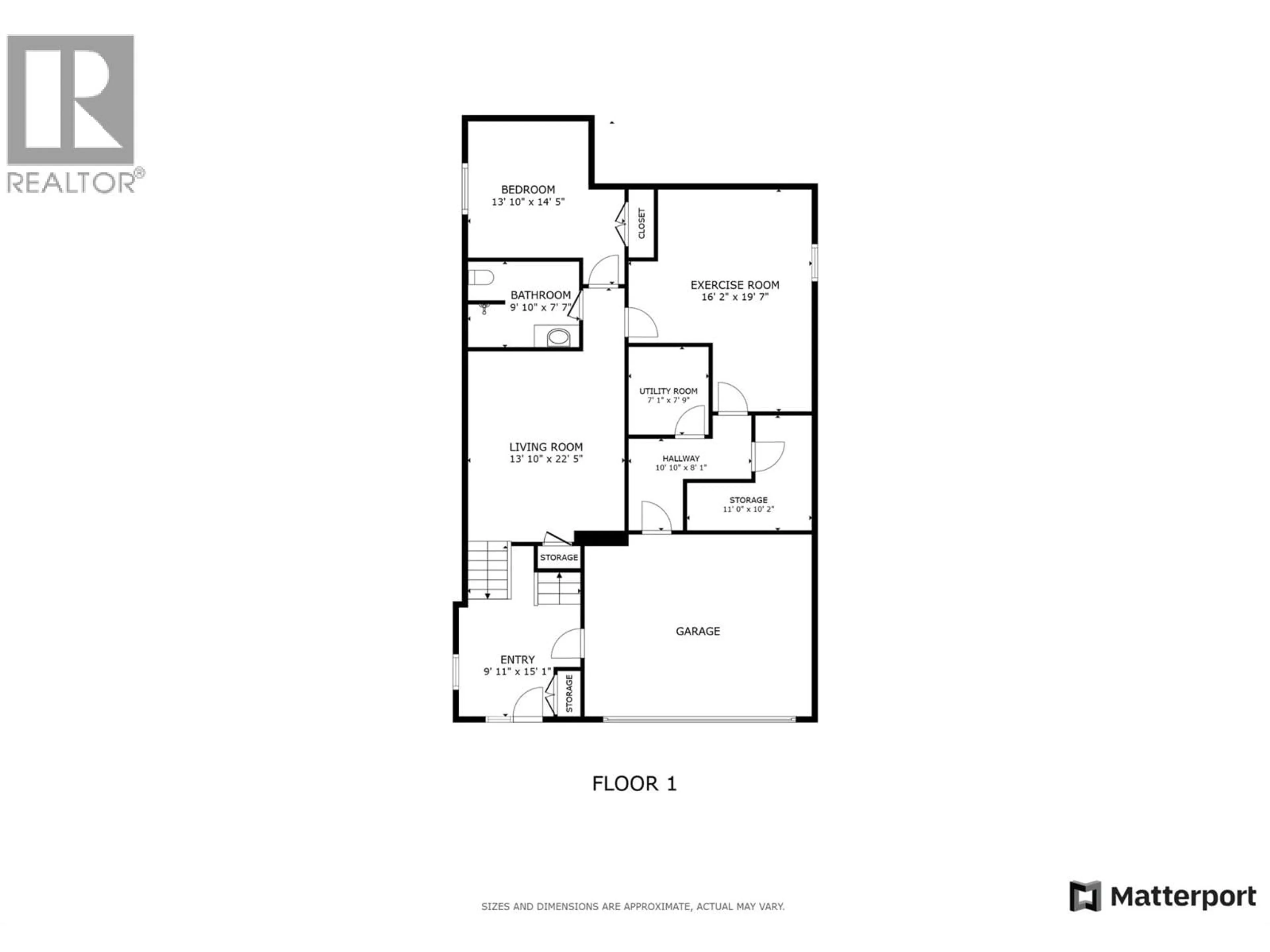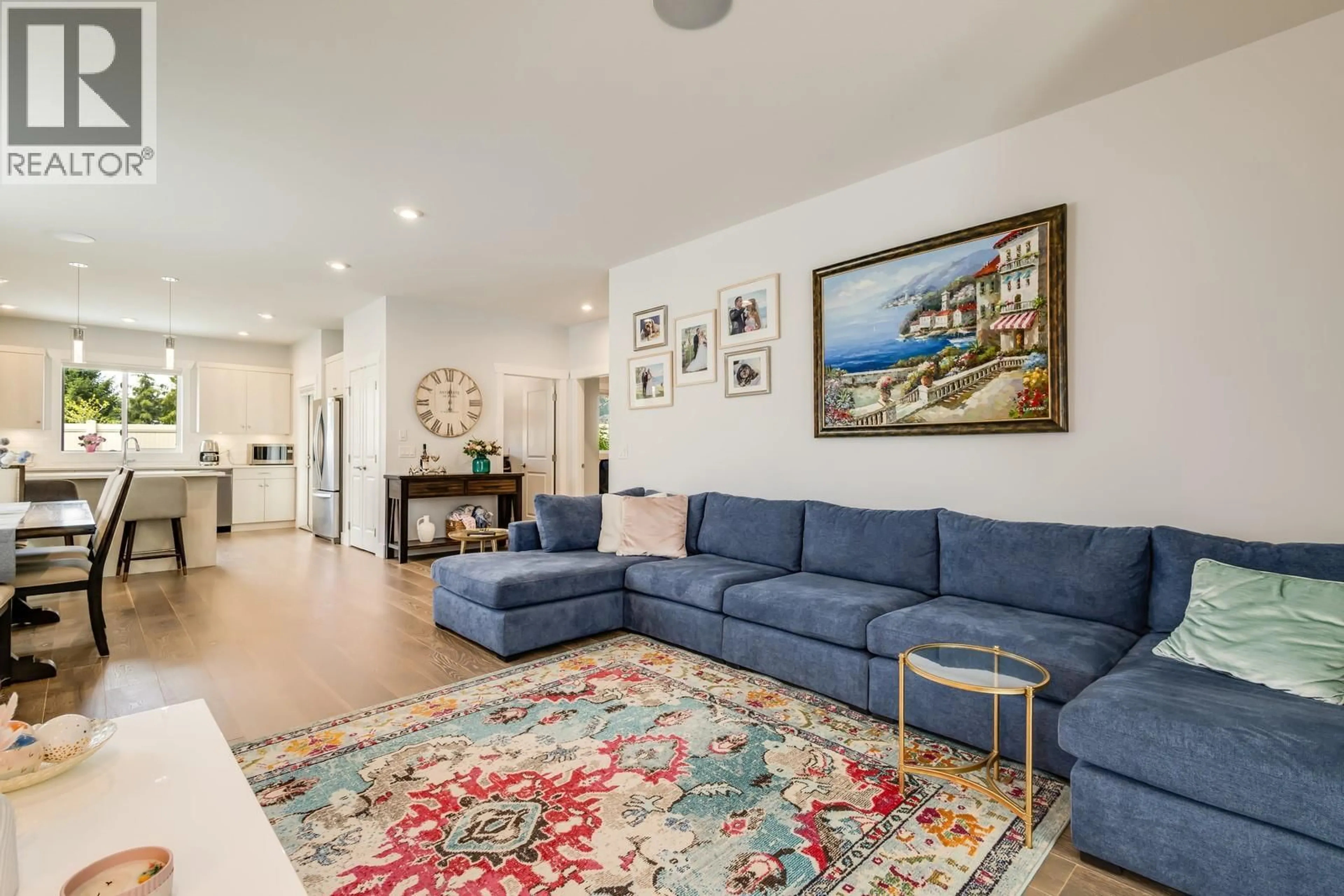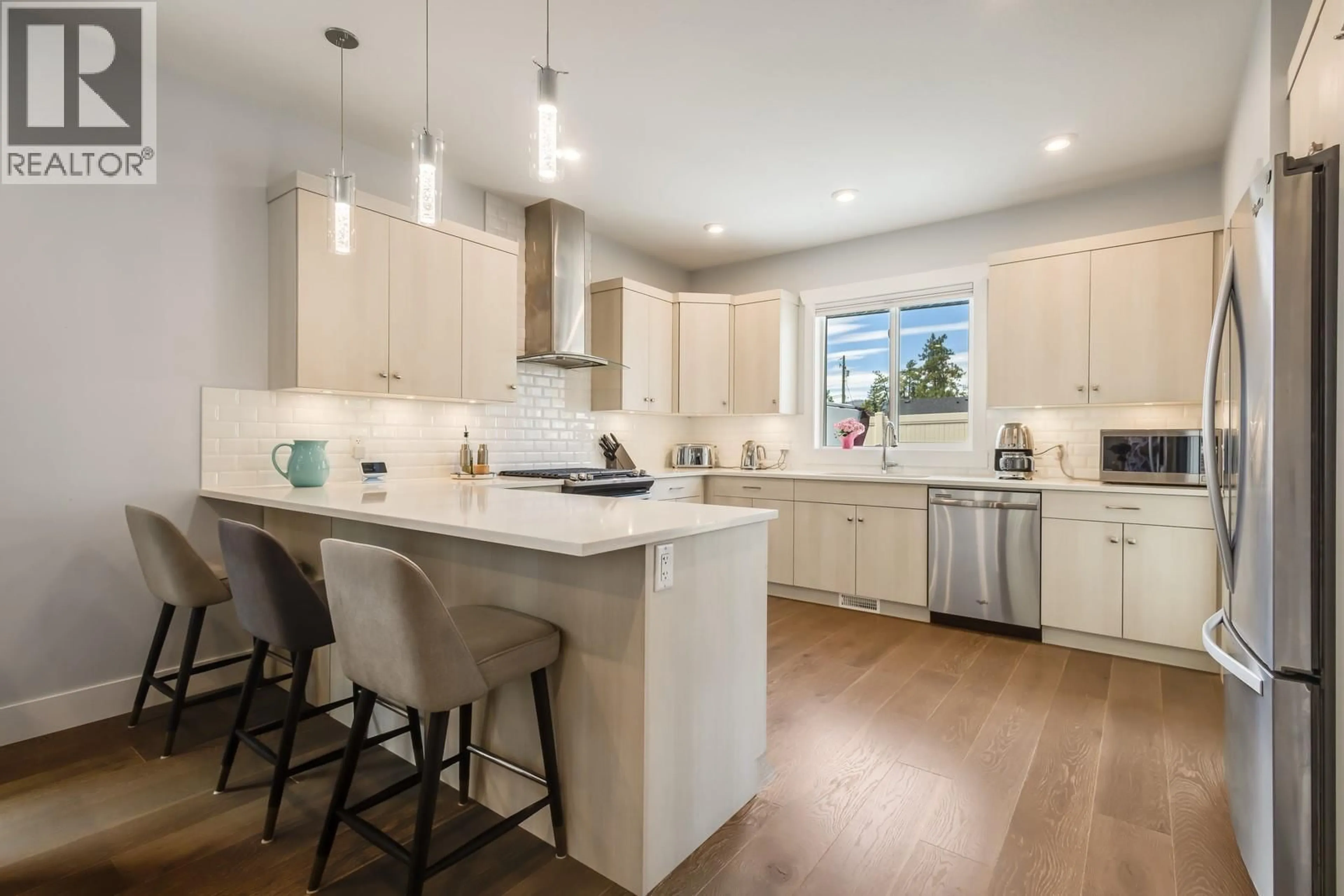3118 RIESLING WAY, West Kelowna, British Columbia V4T3M7
Contact us about this property
Highlights
Estimated valueThis is the price Wahi expects this property to sell for.
The calculation is powered by our Instant Home Value Estimate, which uses current market and property price trends to estimate your home’s value with a 90% accuracy rate.Not available
Price/Sqft$372/sqft
Monthly cost
Open Calculator
Description
Where comfort, style, and convenience come together in the heart of Lakeview Heights. This beautifully finished and meticulously maintained home, featuring numerous upgrades added during construction and high-end finishes throughout, is perfect for families, empty nesters, or anyone seeking a low-maintenance lifestyle without compromise. Nestled in a quiet community surrounded by greenery, you’re steps from parks, scenic trails, and within walking distance to both elementary schools and Mount Boucherie Secondary—making this one of West Kelowna’s most desirable neighbourhoods. Inside, the main level offers a bright open-concept living space with a stylish kitchen purposefully designed to flow into a private backyard with a covered patio, artificial turf, and a luxurious Kingston Spa hot tub—perfect for relaxing evenings or effortless entertaining. Upstairs, the primary suite provides a true retreat with heated floors, a stand-alone soaker tub, dual sinks, and his & her walk-in closets. Two additional spacious bedrooms and a full bathroom offer comfort for family or guests. The lower level adds versatility with a fourth bedroom, open recreation room, and full bath—ideal for teens, visitors, or a home office. Intentionally designed with premium materials, engineered hardwood flooring, a built-in sound system, and concrete coating on the driveway and patio—Come experience the details in this beautiful property in person as photos simply don’t do it justice. (id:39198)
Property Details
Interior
Features
Lower level Floor
Storage
10'2'' x 11'0''Utility room
7'9'' x 7'1''Other
8'1'' x 10'10''Exercise room
19'7'' x 16'2''Exterior
Parking
Garage spaces -
Garage type -
Total parking spaces 4
Property History
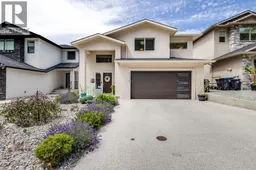 50
50
