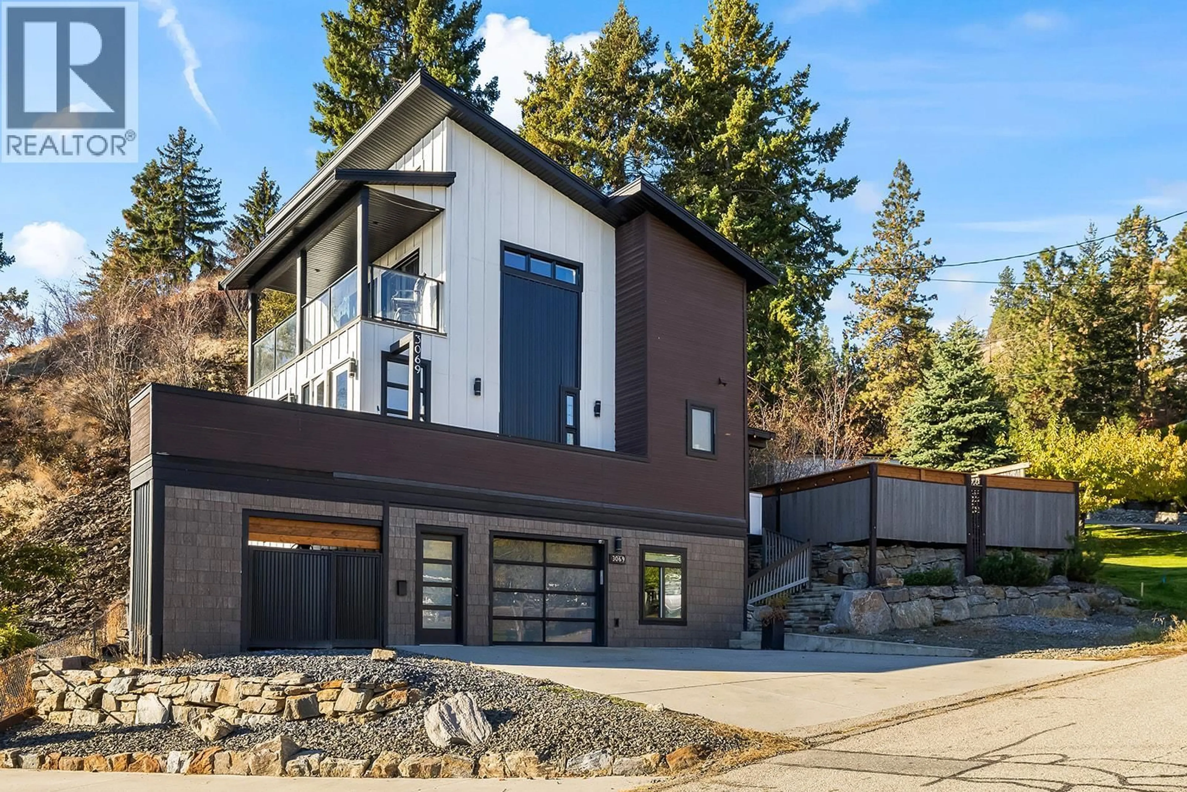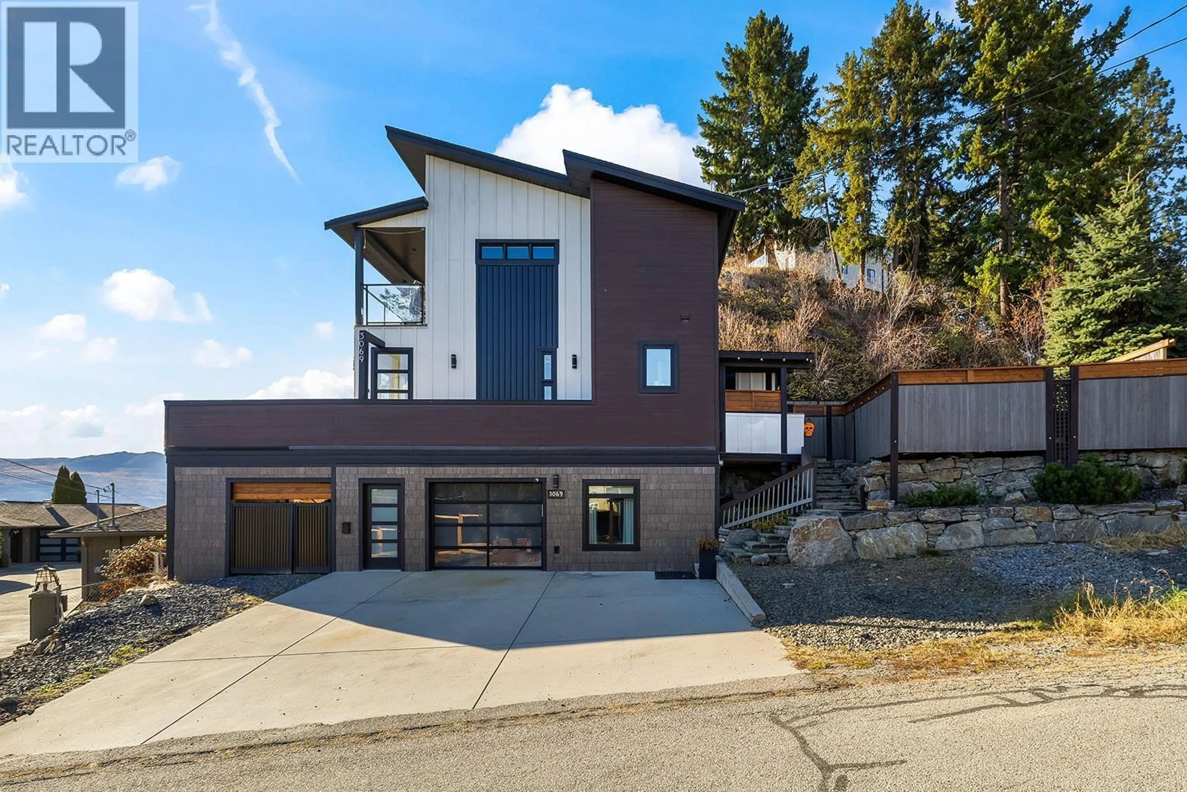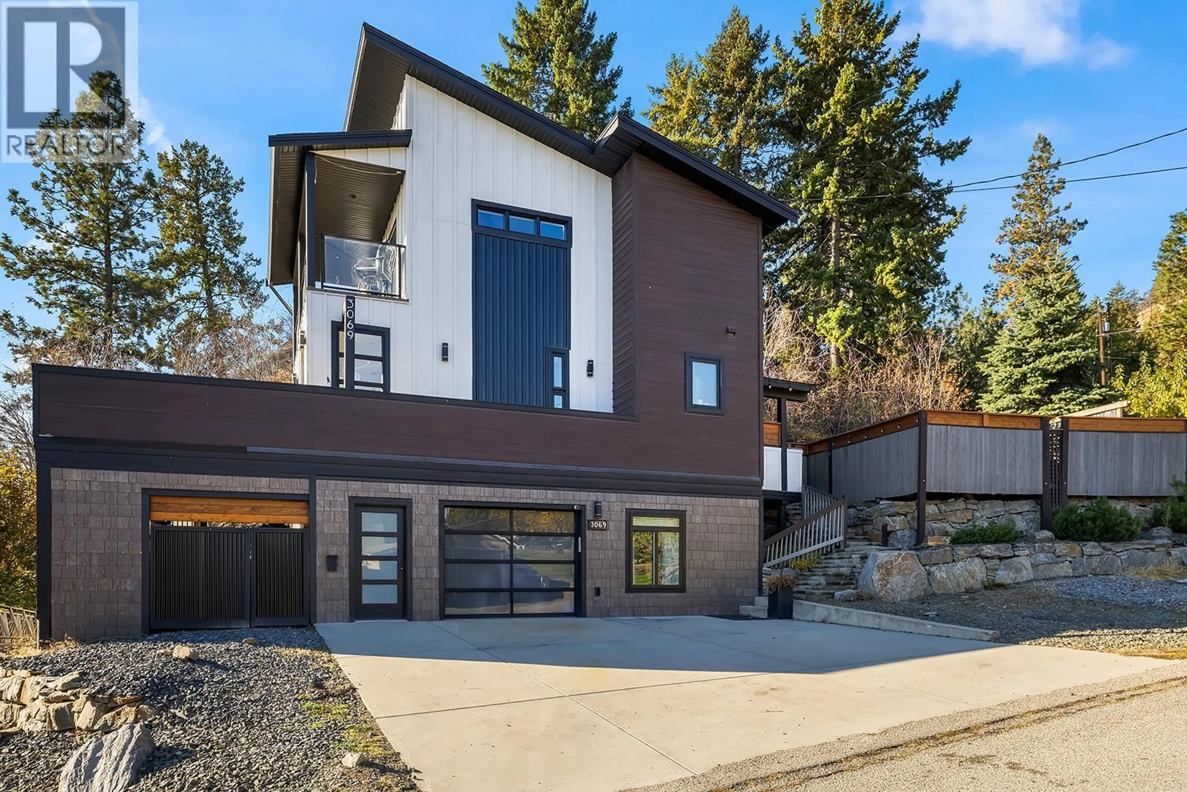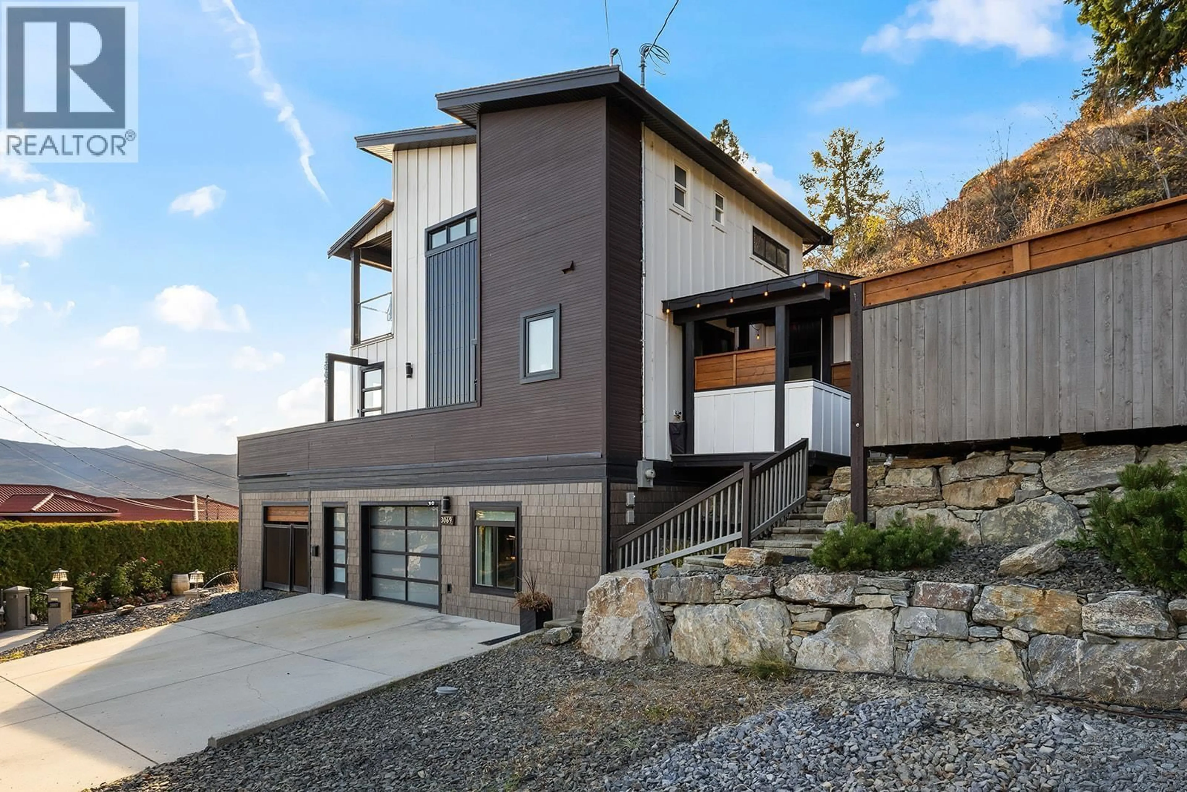3069 OURTOLAND ROAD, West Kelowna, British Columbia V1Z2J3
Contact us about this property
Highlights
Estimated valueThis is the price Wahi expects this property to sell for.
The calculation is powered by our Instant Home Value Estimate, which uses current market and property price trends to estimate your home’s value with a 90% accuracy rate.Not available
Price/Sqft$550/sqft
Monthly cost
Open Calculator
Description
Custom-built home with in ground saltwater pool in wine country! Slow down and soak in the beauty of the Okanagan—where every window frames a view, and every detail is designed for comfort and privacy. Built in 2016, this thoughtfully crafted 2 bed plus den, 3-level retreat blends modern style with peaceful lakeview living. Located on a quiet rd, and within walking distance to over 4 wineries! From the moment you step inside, you’re greeted by an open-concept main level where natural light dances across the living and dining spaces. For those who love to cook or entertain, The kitchen is as functional as it is modern, and includes 5 burner gas stove! Step out onto the balcony to take in the ever-changing colors of the water and sky—a view you’ll never tire of. Upstairs, the primary suite feels like a private escape, complete with freestanding tub, ensuite, and walk in closet. Downstairs, the lower level offers flexibility with a guest bedroom, full bath, and access to the garage. A den/ home office sits just outside the front door. If you need a quiet space to separate work from home, this is the place! Outside, your own private paradise awaits. The private fenced yard offers total seclusion with no neighbours in sight! An inground heated pool and hot tub invite you to unwind under the open sky, whether it’s a summer afternoon swim or a starlit soak at night. There’s also plenty of parking—with a garage, covered carport ideal for toys, and extra space for an RV or guests. (id:39198)
Property Details
Interior
Features
Main level Floor
4pc Bathroom
3'2'' x 8'9''Living room
20'11'' x 10'8''Kitchen
14'11'' x 12'10''Dining room
6'0'' x 8'10''Exterior
Features
Parking
Garage spaces -
Garage type -
Total parking spaces 8
Property History
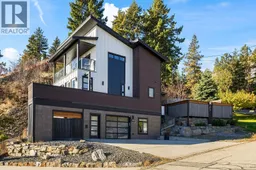 56
56
