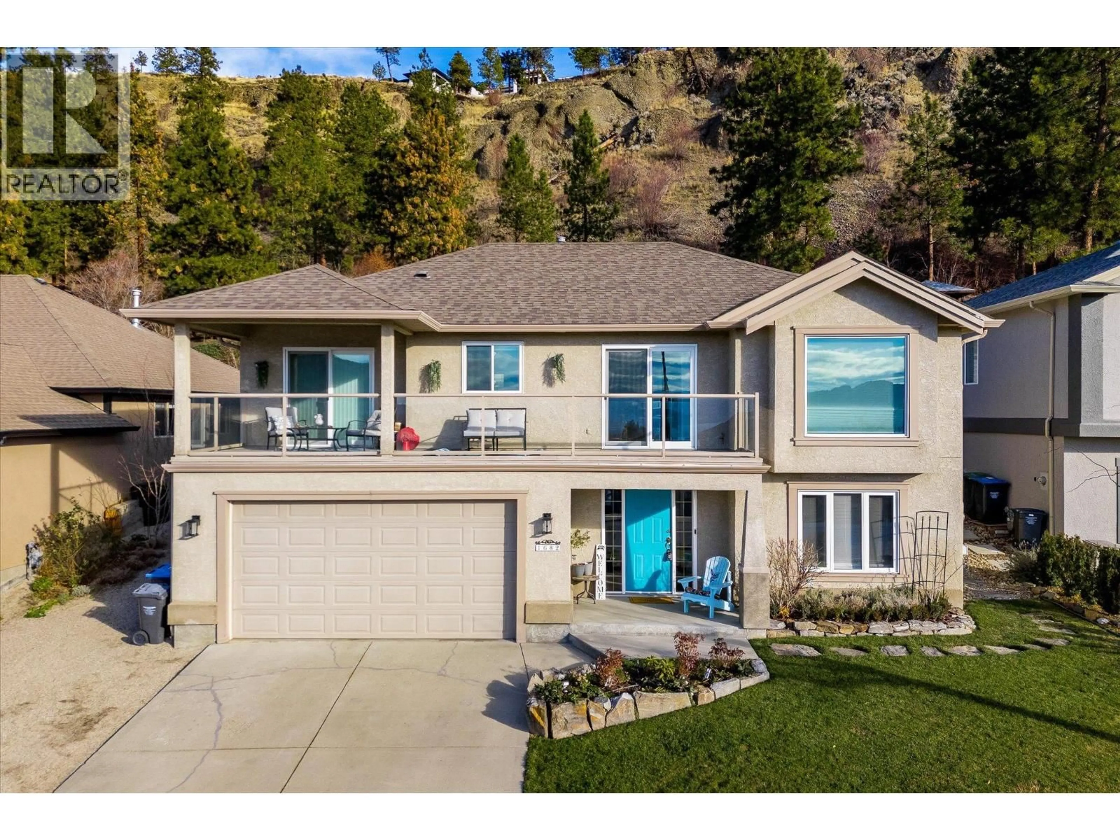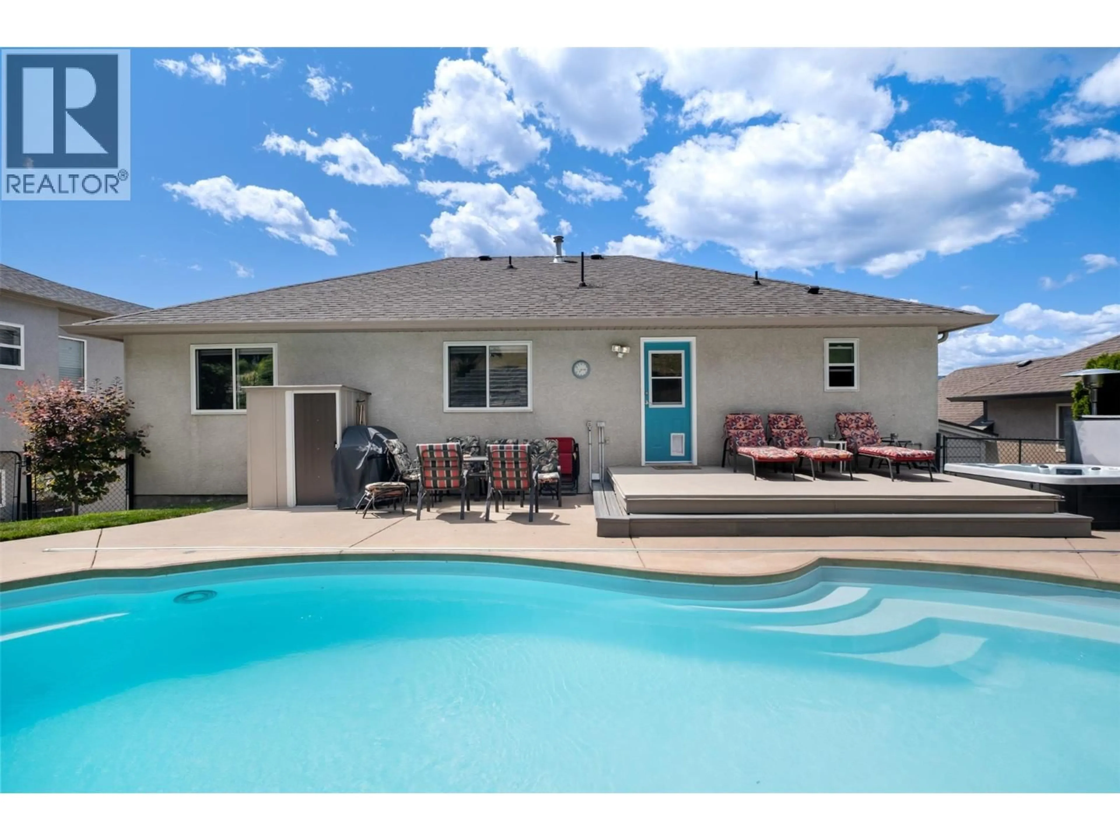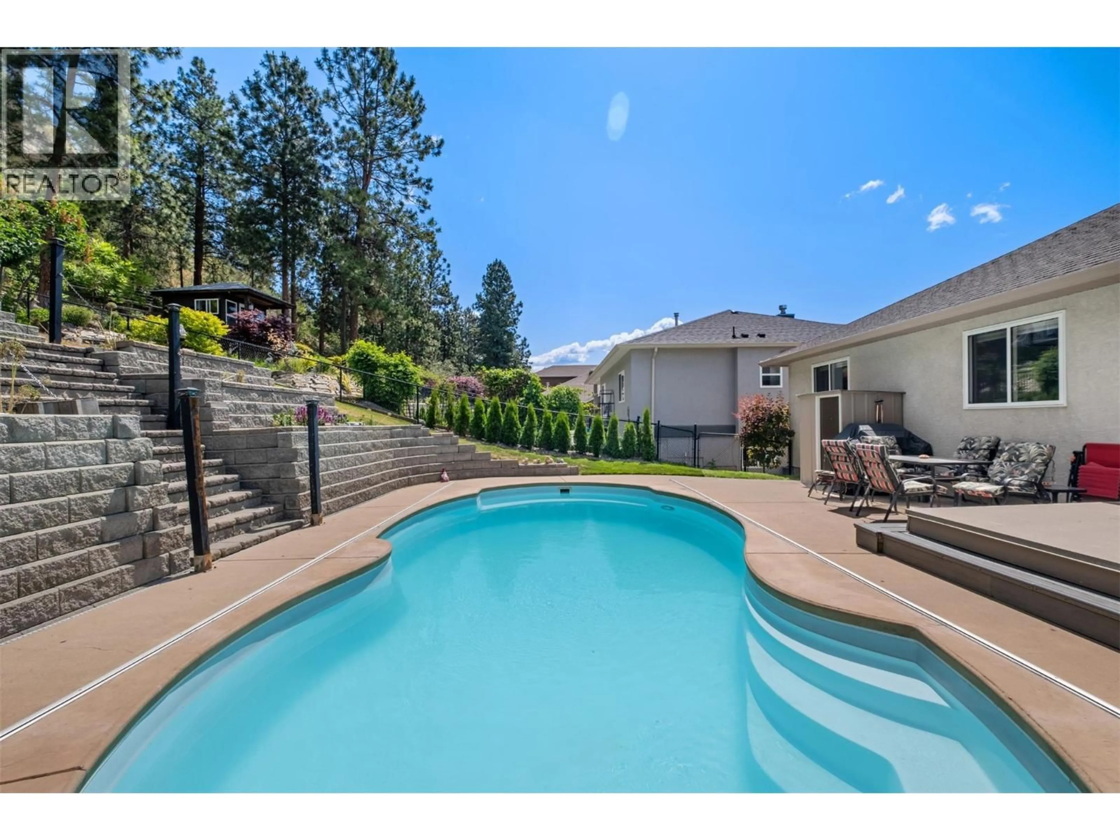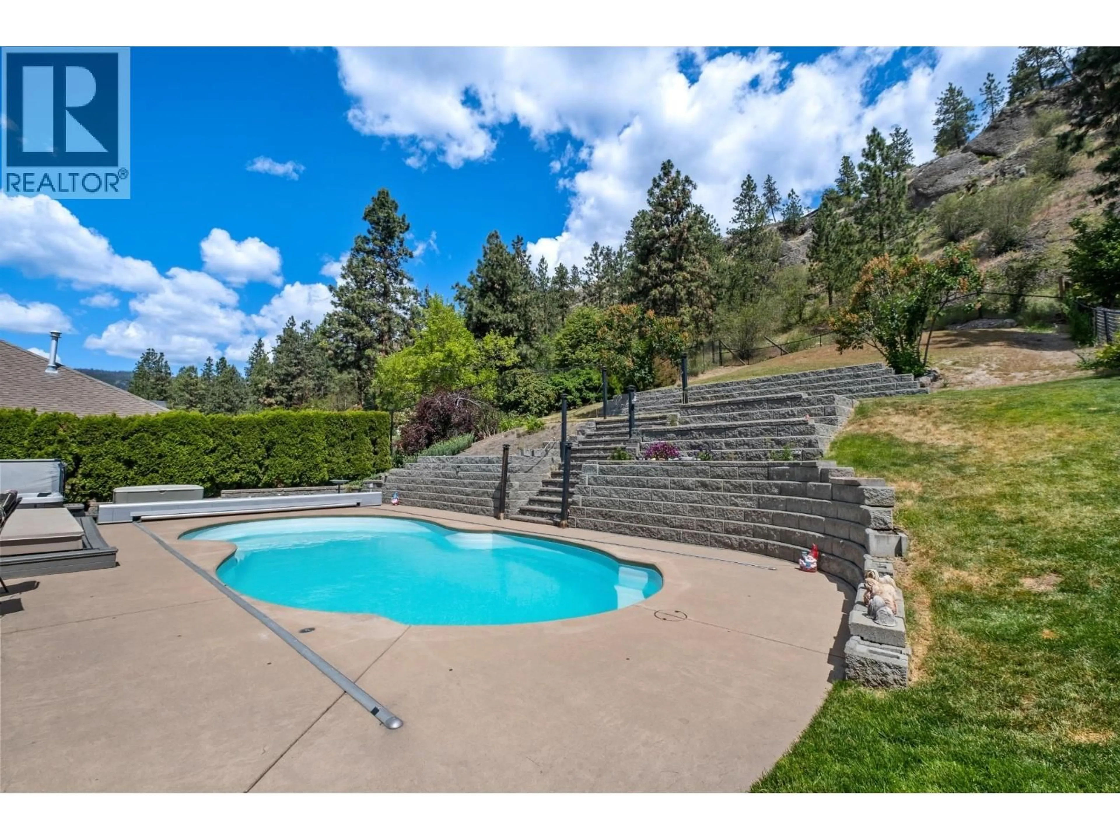1682 VINEYARD DRIVE, West Kelowna, British Columbia V4T2V8
Contact us about this property
Highlights
Estimated valueThis is the price Wahi expects this property to sell for.
The calculation is powered by our Instant Home Value Estimate, which uses current market and property price trends to estimate your home’s value with a 90% accuracy rate.Not available
Price/Sqft$452/sqft
Monthly cost
Open Calculator
Description
Welcome home to easy Okanagan living! Backing onto Vineyard View Park & boasting lovely lake views, this home offers over 2400 sqft on 2 levels, 4 bdrms & a den! From the moment you arrive, the beautifully landscaped front yard & welcoming entry set the tone for a home that blends comfort & function. Upstairs the kitchen, dining & vaulted living areas are framed by lake views creating a bright space to entertain. The kitchen features light wood shaker style cabinetry, newer appl. & dual closet pantries! The dining space opens to the front patio that spans the width of the home, providing seamless indoor/outdoor living while the living area is anchored by a cozy gas f/p. From the main level - step right outside to your fully fenced backyard oasis, complete w/heated swimming pool, new hot tub, large entertaining areas including a new deck w/gas hook-ups & tiered garden beds! This family friendly layout offers a main level primary bdrm with front patio access, walk-in closet & 4-piece ensuite as well as 2 additional bdrms with backyard view. Downstairs, the home continues to impress with a bright den/office, a generous rec room perfect for movie nights, another bdrm & full bath. Thoughtful updates include new windows throughout, hot water tank (2021), new auto safety cover for pool & window coverings! With a double garage, lots of storage, an outdoor shed and RV or boat parking, this home truly supports an active family lifestyle. (id:39198)
Property Details
Interior
Features
Lower level Floor
Utility room
8'4'' x 4'1''Storage
6'11'' x 5'11''Recreation room
19'5'' x 13'2''Other
20'6'' x 21'2''Exterior
Features
Parking
Garage spaces -
Garage type -
Total parking spaces 6
Property History
 47
47




