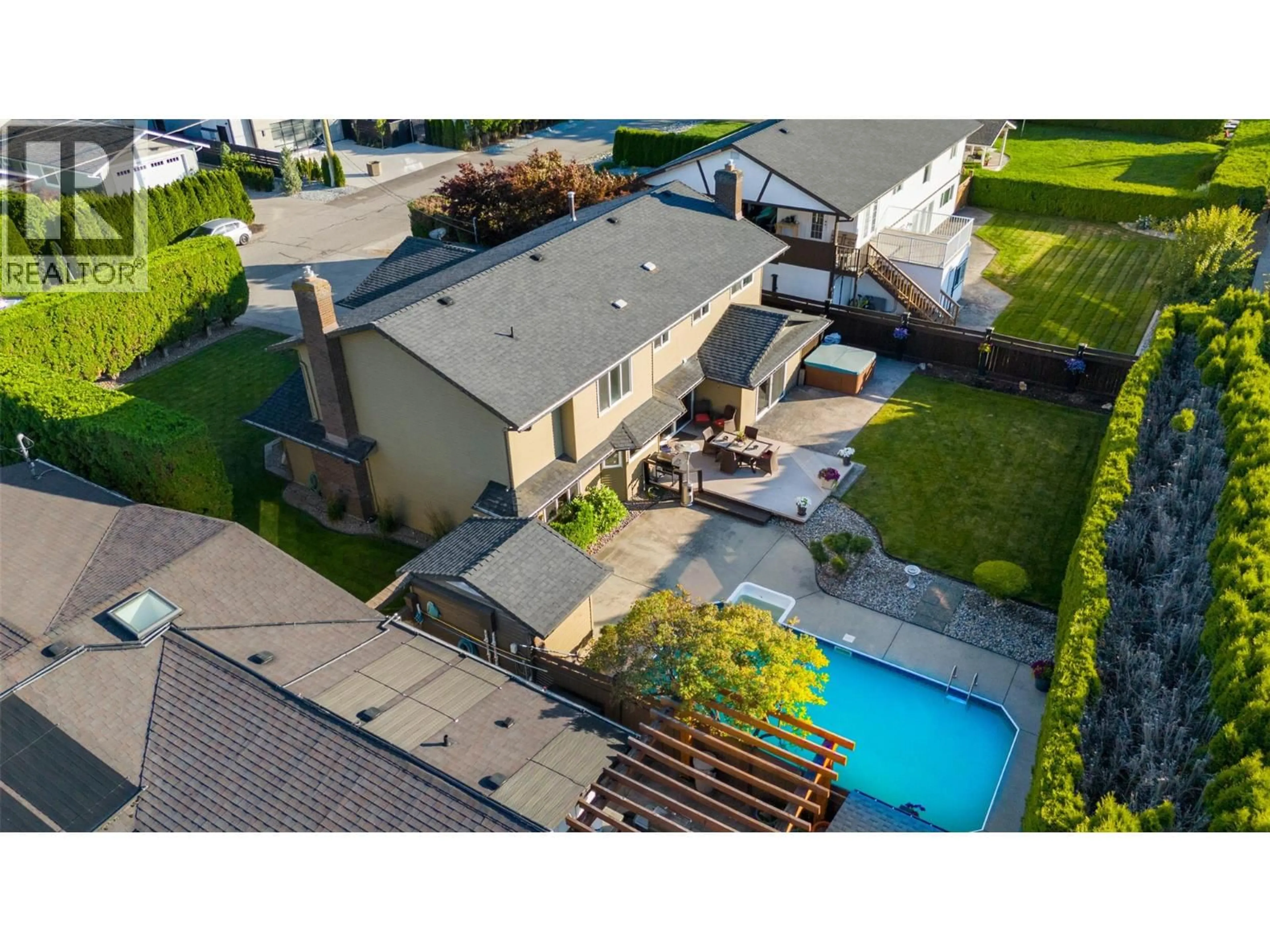1638 PRITCHARD DRIVE, West Kelowna, British Columbia V4T1X3
Contact us about this property
Highlights
Estimated valueThis is the price Wahi expects this property to sell for.
The calculation is powered by our Instant Home Value Estimate, which uses current market and property price trends to estimate your home’s value with a 90% accuracy rate.Not available
Price/Sqft$504/sqft
Monthly cost
Open Calculator
Description
Located on one of West Kelowna’s most desirable streets, 1638 Pritchard Drive is just steps from the beach. Set on a large, private lot surrounded by mature 15’ cedar trees, there’s plenty of room for a boat or RV and lots of space to relax and entertain. Featuring a grand entry, 3000 square feet, five bedrooms, two bright living areas with stone fireplaces, and a dining room perfect for family gatherings. The kitchen opens to the backyard where you can enjoy the outdoor pool and Okanagan sunshine. Situated below Mission Hill Family Estate, next to Frind Estate Winery, and minutes from wineries, beaches, golf, and shopping. (id:39198)
Property Details
Interior
Features
Main level Floor
Foyer
' x 'Dining nook
10'0'' x 13'2''Partial bathroom
Bedroom
9'10'' x 12'2''Exterior
Features
Parking
Garage spaces -
Garage type -
Total parking spaces 6
Property History
 25
25





