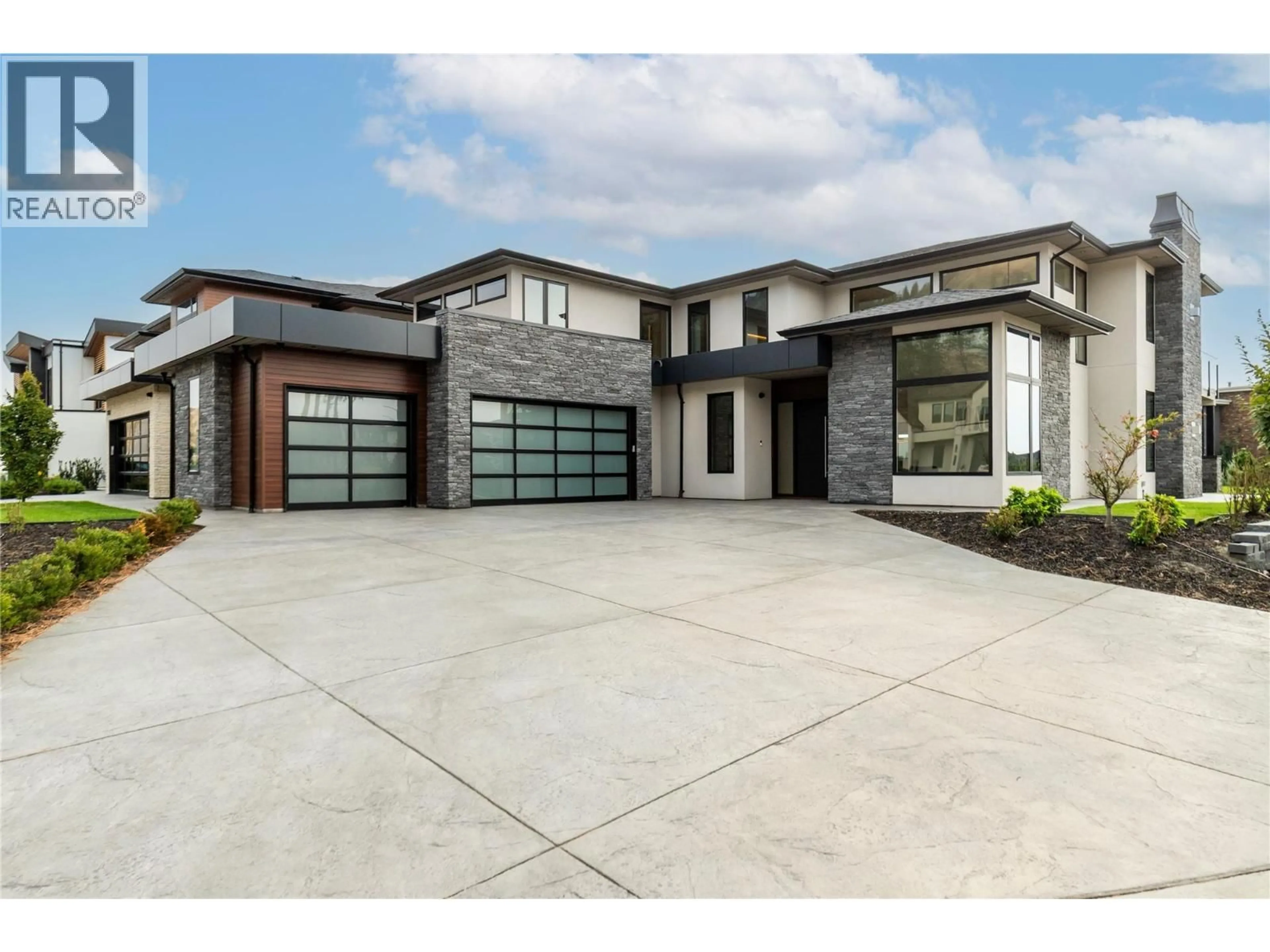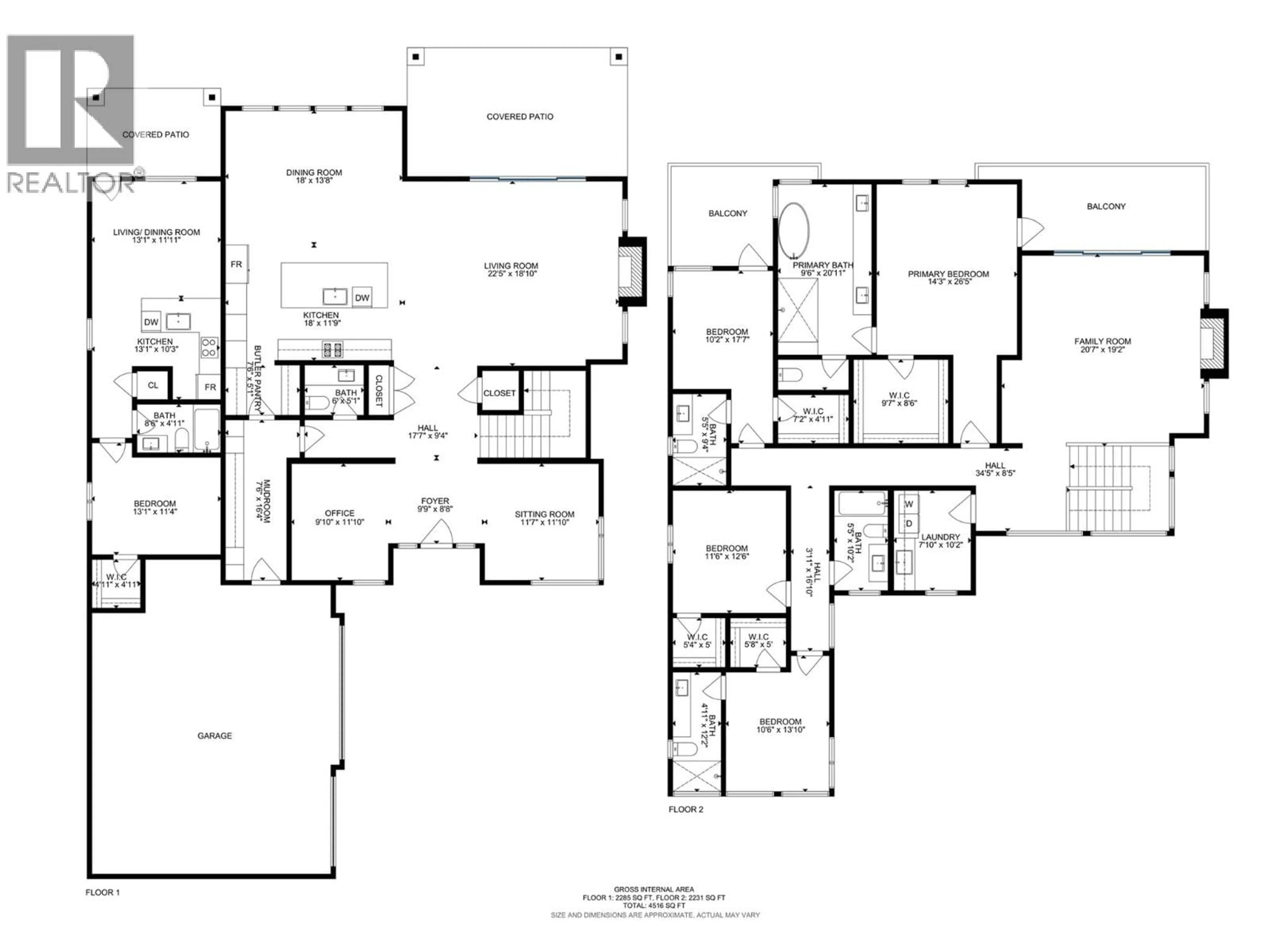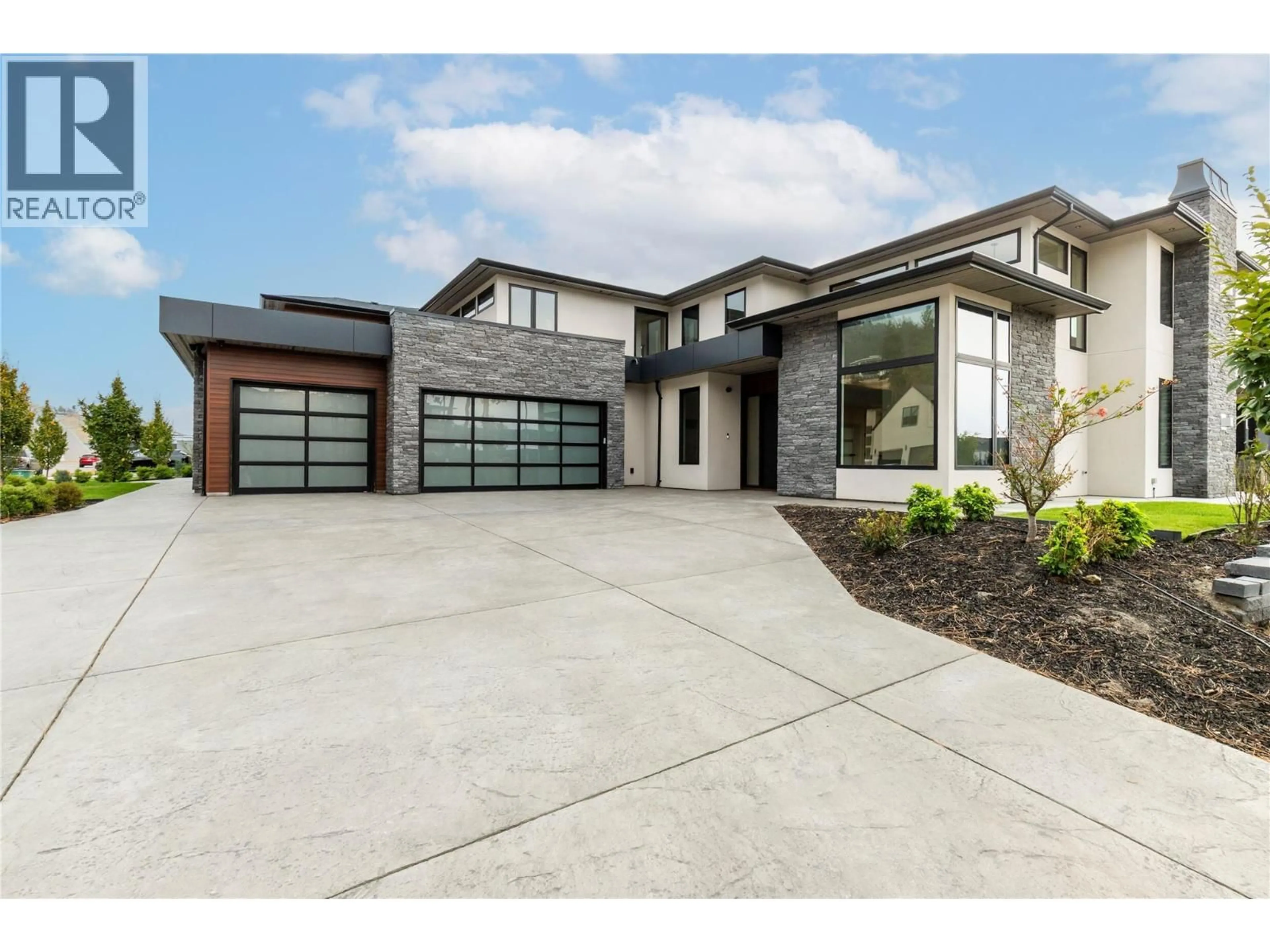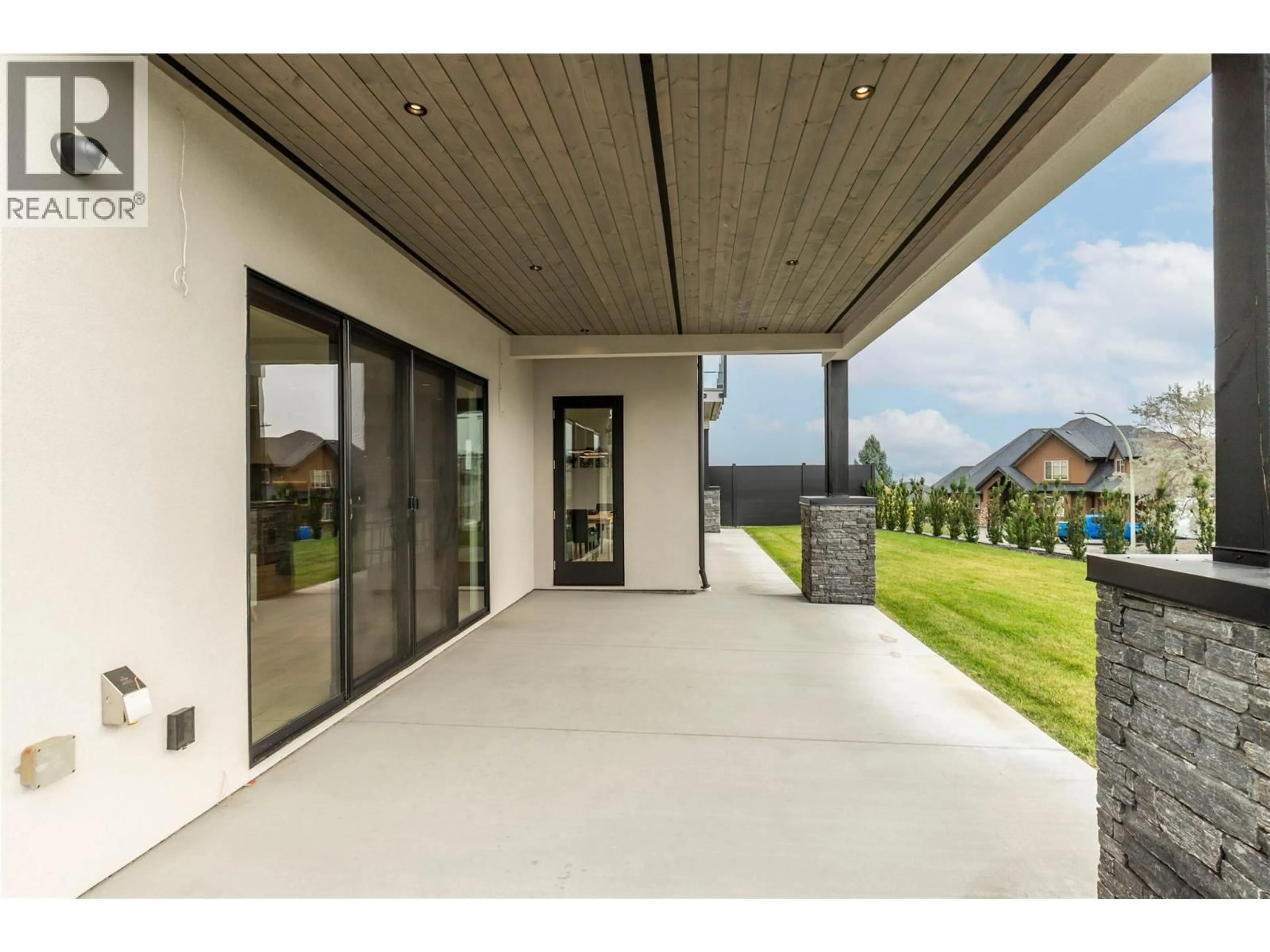1587 MALBEC PLACE, West Kelowna, British Columbia V4T3B5
Contact us about this property
Highlights
Estimated valueThis is the price Wahi expects this property to sell for.
The calculation is powered by our Instant Home Value Estimate, which uses current market and property price trends to estimate your home’s value with a 90% accuracy rate.Not available
Price/Sqft$453/sqft
Monthly cost
Open Calculator
Description
Built by award-winning Palermo Homes, this brand-new custom residence sits proudly on a spacious corner lot, offering over 4,400 sq. ft. With 5 bedrooms (4 bedrooms on upper level) and 6 bathrooms, a fully independent legal suite, and a 3 car garage, this home is tailored for today’s modern family. A warm entryway opens to a versatile layout featuring flex spaces ideal for an office, den, formal dining, or secondary living. At the heart of the home, the great room impresses with expansive open-concept living, a striking tiled fireplace, and seamless flow to the pool-sized backyard. The chef’s kitchen showcases abundant cabinetry, a walk-in pantry, waterfall quartz island, and premium gourmet appliances, while a stylish powder room and mudroom with built-in cabinetry complete the main level. Upstairs, a family/games room with its own patio and fireplace awaits. The primary suite is a private retreat with spa-inspired ensuite and walk-in closet, joined by three additional bedrooms—each with its own bathroom—plus a functional laundry room. The lower level features a 1-bedroom legal suite. Additional features: heated ensuite floors, designer lighting, EV-charger rough-in, and exterior architectural lighting. An oversized triple garage, generous driveway parking, and exceptional curb appeal further enhance this property. Live steps from world-class wine at Mission Hill, adventure at Mt. Boucherie Park, and quick access to Okanagan Lake. You can have it all at Vineyard Estates (id:39198)
Property Details
Interior
Features
Second level Floor
Family room
18'3'' x 19'4''Full bathroom
5'6'' x 10'0''Bedroom
10'6'' x 12'0''Bedroom
10'0'' x 12'0''Exterior
Parking
Garage spaces -
Garage type -
Total parking spaces 7
Property History
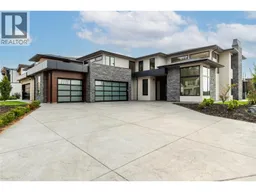 67
67
