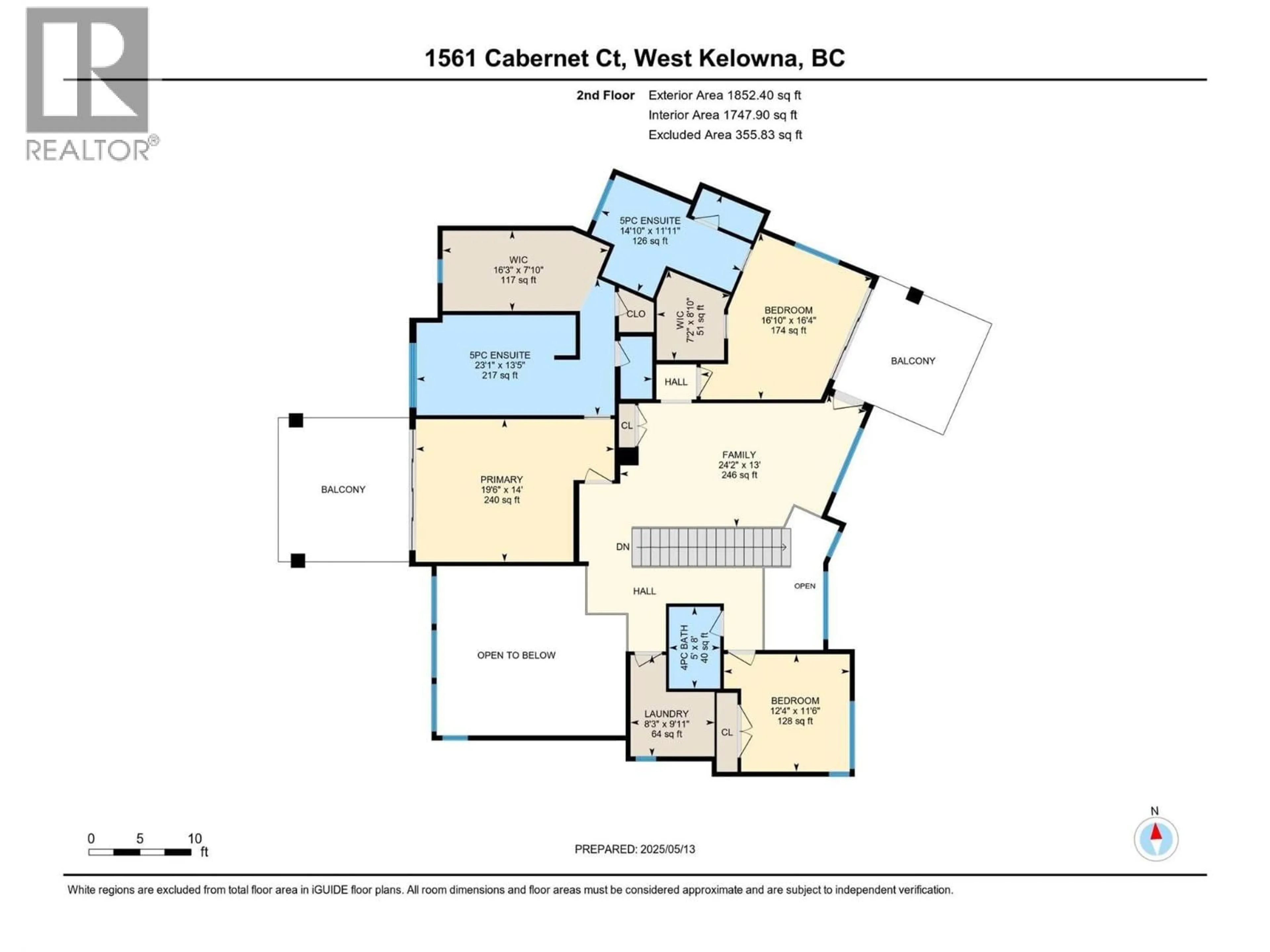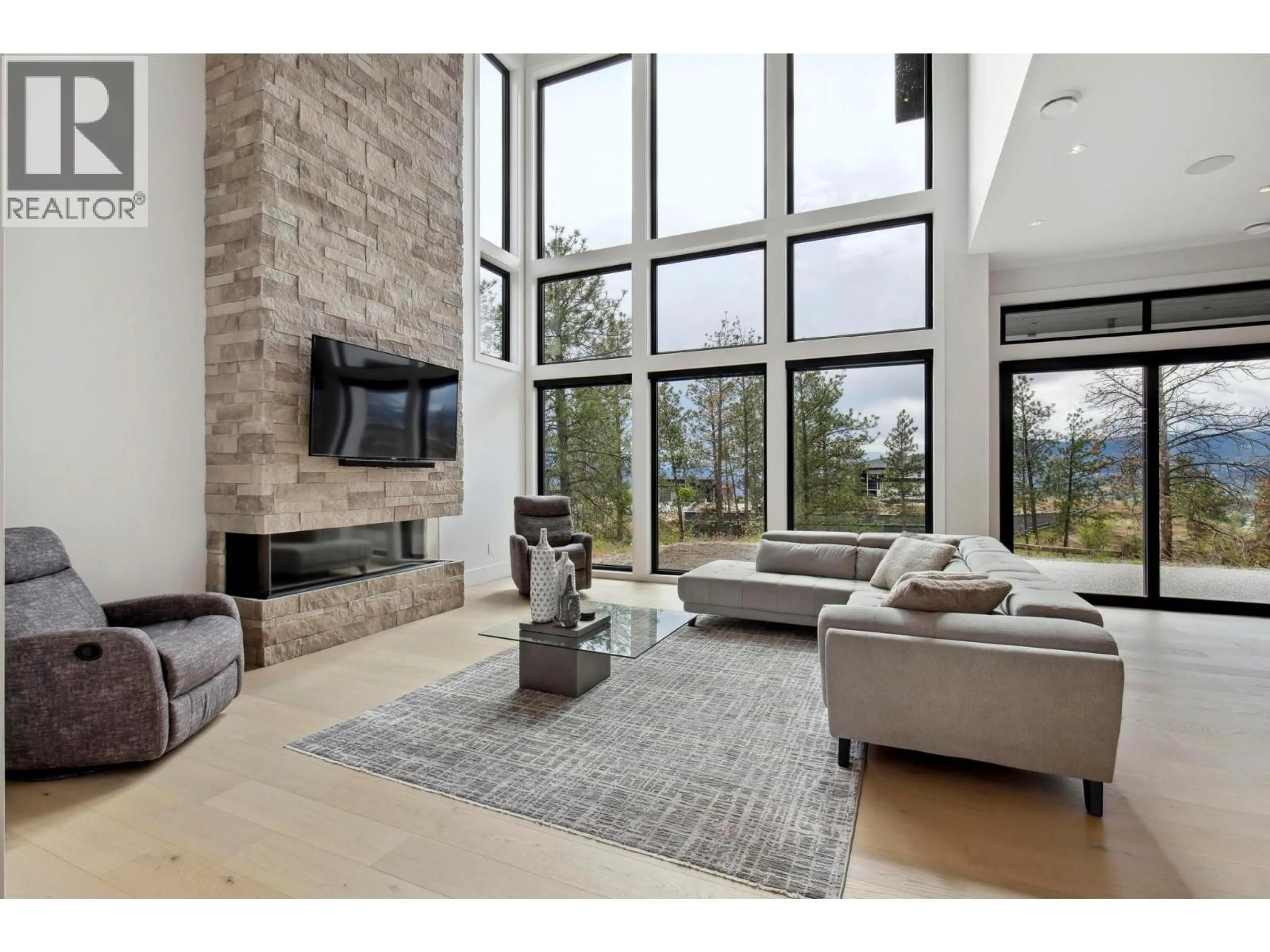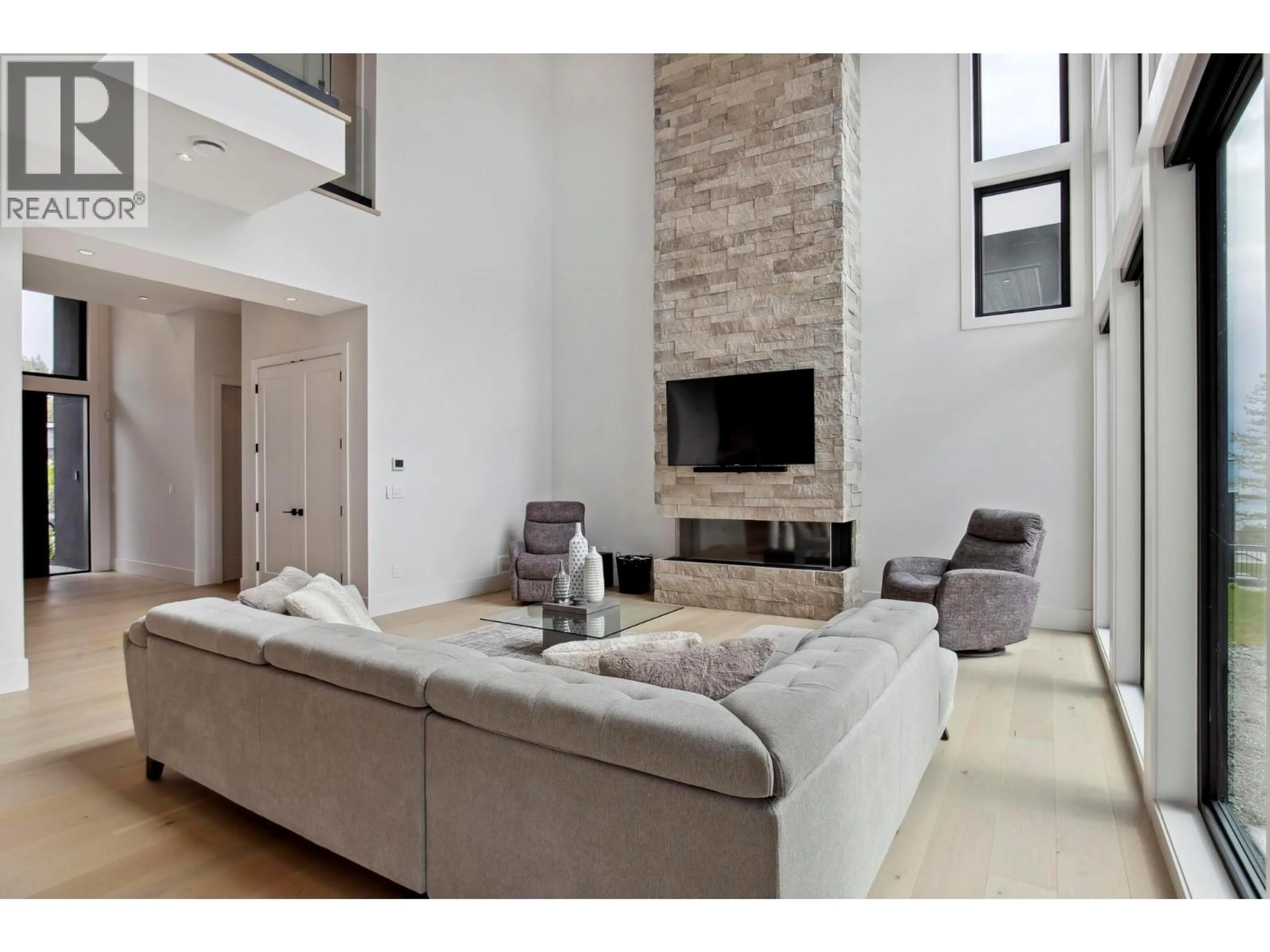1561 CABERNET COURT, West Kelowna, British Columbia V4T3B5
Contact us about this property
Highlights
Estimated valueThis is the price Wahi expects this property to sell for.
The calculation is powered by our Instant Home Value Estimate, which uses current market and property price trends to estimate your home’s value with a 90% accuracy rate.Not available
Price/Sqft$573/sqft
Monthly cost
Open Calculator
Description
*** OPEN HOUSE SUNDAY MARCH 08th 2026 12:00 to 2:00pm ***Architecturally crafted by Endesa Homes, this stunning residence sits on a generous size lot in the prestigious Vineyard Estates. Enjoy expansive views including, mountain, city, and lake from a home designed with exceptional detail and modern elegance. The bright main level features soaring ceilings, oversized windows, and a striking floor-to-ceiling stone fireplace. The chef’s kitchen offers premium appliances, custom cabinetry, a full spice kitchen/pantry with backyard access, and a stylish wine bar—perfect for entertaining. Upstairs, a versatile lounge leads to an impressive primary retreat complete with a private view terrace, spa-inspired ensuite, and a custom walk-in closet. Two additional bedrooms, 1 with a full ensuite, another full bathroom, and a spacious laundry room complete the upper level. The pool-ready backyard includes quotes for a 15 by 17 pool, and the yard can be expanded to create your dream outdoor oasis. A triple-car garage provides ample parking and storage. Located minutes from Mission Hill Winery, Okanagan Lake beaches, Mount Boucherie Park, and scenic trails, this home offers luxury living in one of West Kelowna’s most desirable neighborhoods. (id:39198)
Property Details
Interior
Features
Second level Floor
Other
10'7'' x 17'1''Primary Bedroom
14'1'' x 19'8''Loft
13' x 22'4''Laundry room
9'11'' x 8'4''Exterior
Parking
Garage spaces -
Garage type -
Total parking spaces 5
Property History
 80
80




