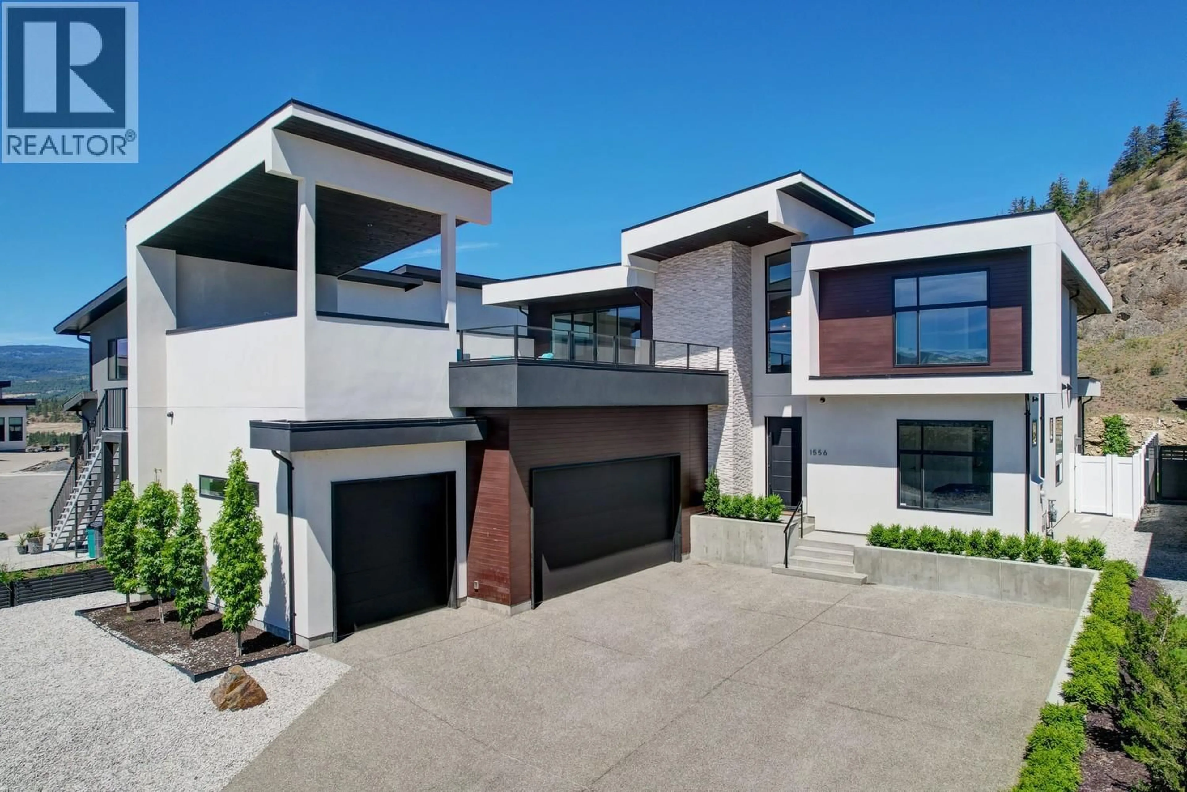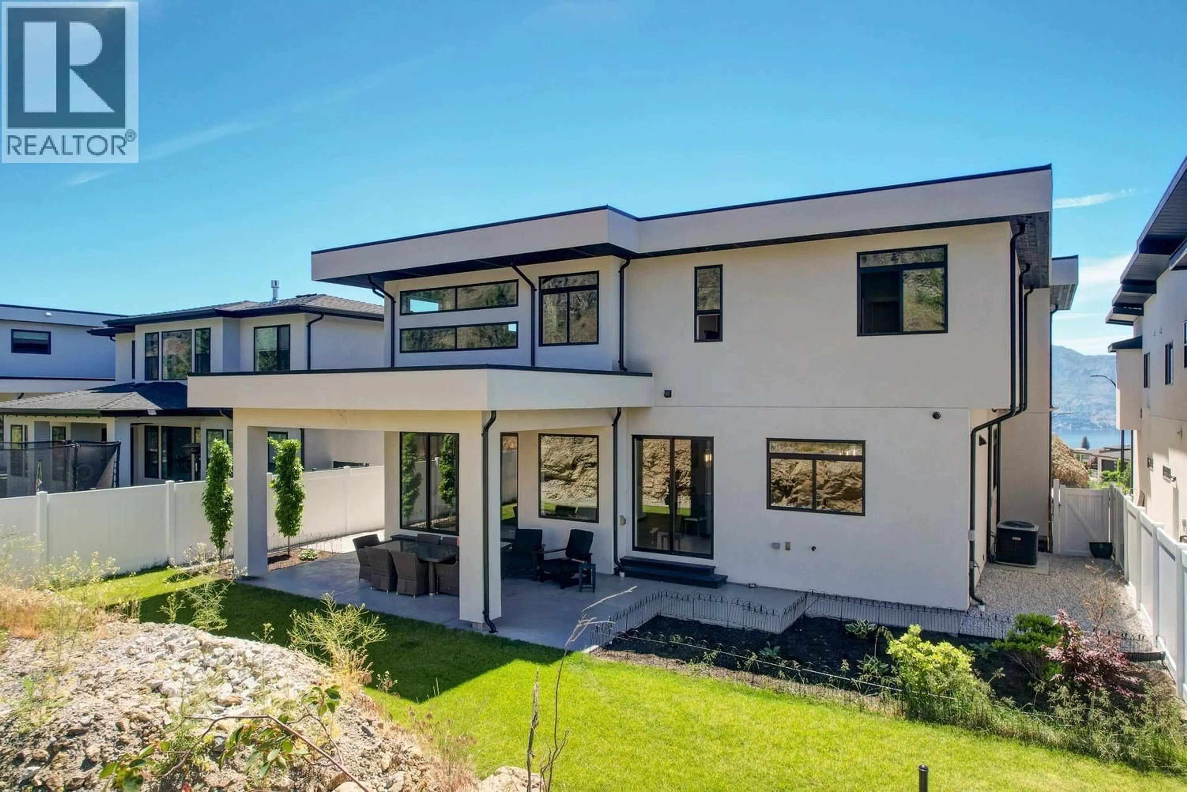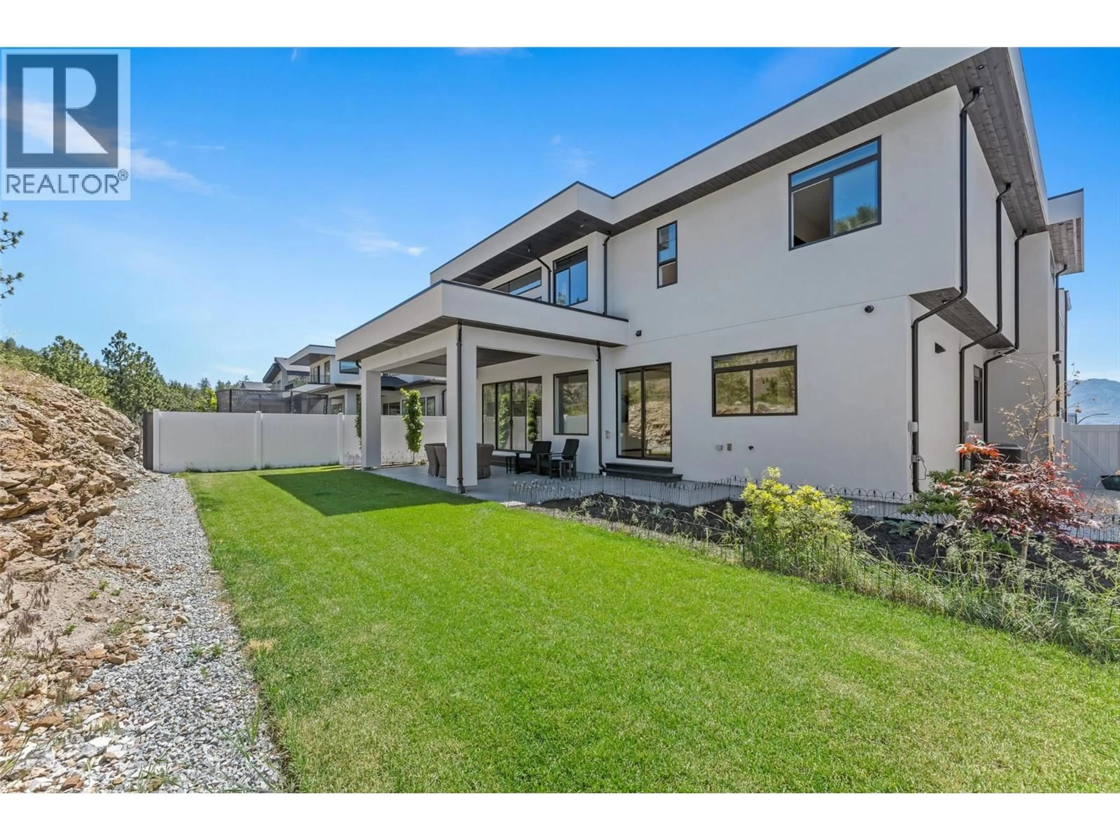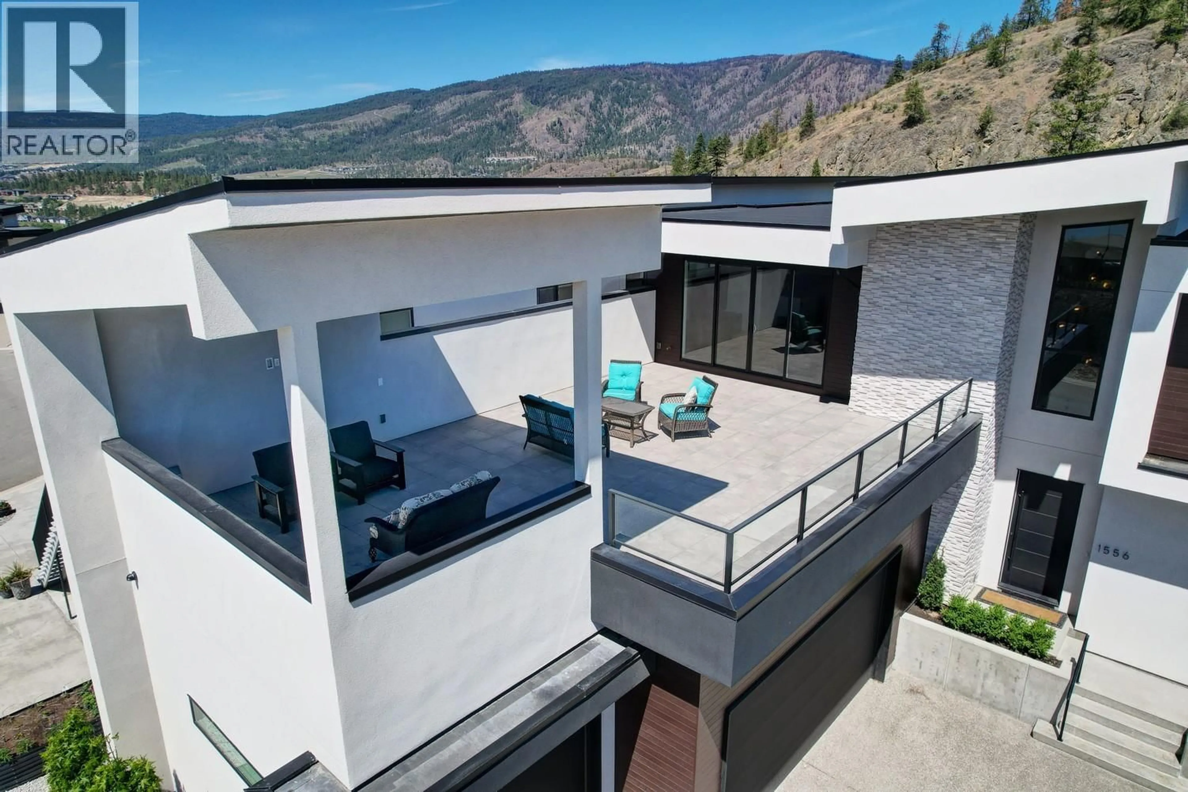1556 CABERNET WAY, West Kelowna, British Columbia V4T0E1
Contact us about this property
Highlights
Estimated valueThis is the price Wahi expects this property to sell for.
The calculation is powered by our Instant Home Value Estimate, which uses current market and property price trends to estimate your home’s value with a 90% accuracy rate.Not available
Price/Sqft$548/sqft
Monthly cost
Open Calculator
Description
Welcome to Your Dream Home in Vineyard Estates. Step into this beautiful modern home located in one of West Kelowna's most sought-after neighborhoods, Vineyard Estates. As you enter through the foyer, you'll be captivated by the soaring ceilings & exquisite custom lighting. The great room beckons with its stunning floor-to-ceiling fireplace & large windows that bathe the space in natural light. The dining area flows effortlessly into a gourmet kitchen, equipped with a top-of-the-line Fisher & Paykel appliance package & a spacious pantry. Sliding glass doors lead you to a generous covered patio & a lovely backyard, ideal for outdoor gatherings. The main level features a versatile bedroom that can be used as an office, along with one of the 2 primary bedrooms, complete with a spa-inspired en suite that promises relaxation. On the upper level, you'll find 3 add’l bedrooms, including the second primary suite, which offers lake & Valley views. This upper level also boasts a sprawling lounge & recreation area, perfect for entertaining, along with a well-appointed wet bar. Step outside onto the expansive patio, providing a perfect mix of open & covered spaces to enjoy the outdoors. With an oversized triple garage & plenty of exterior parking, convenience is key. Nestled against a beautiful ravine & Mt. Boucherie Park, this property offers a peaceful retreat with endless trails right at your doorstep. Plus, you're minutes away from walking trails, wineries, & the lake. (id:39198)
Property Details
Interior
Features
Second level Floor
Other
7'8'' x 7'Primary Bedroom
14'6'' x 15'8''Family room
23'5'' x 31'6''Bedroom
14'2'' x 10'2''Exterior
Parking
Garage spaces -
Garage type -
Total parking spaces 7
Property History
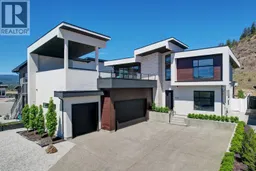 46
46
