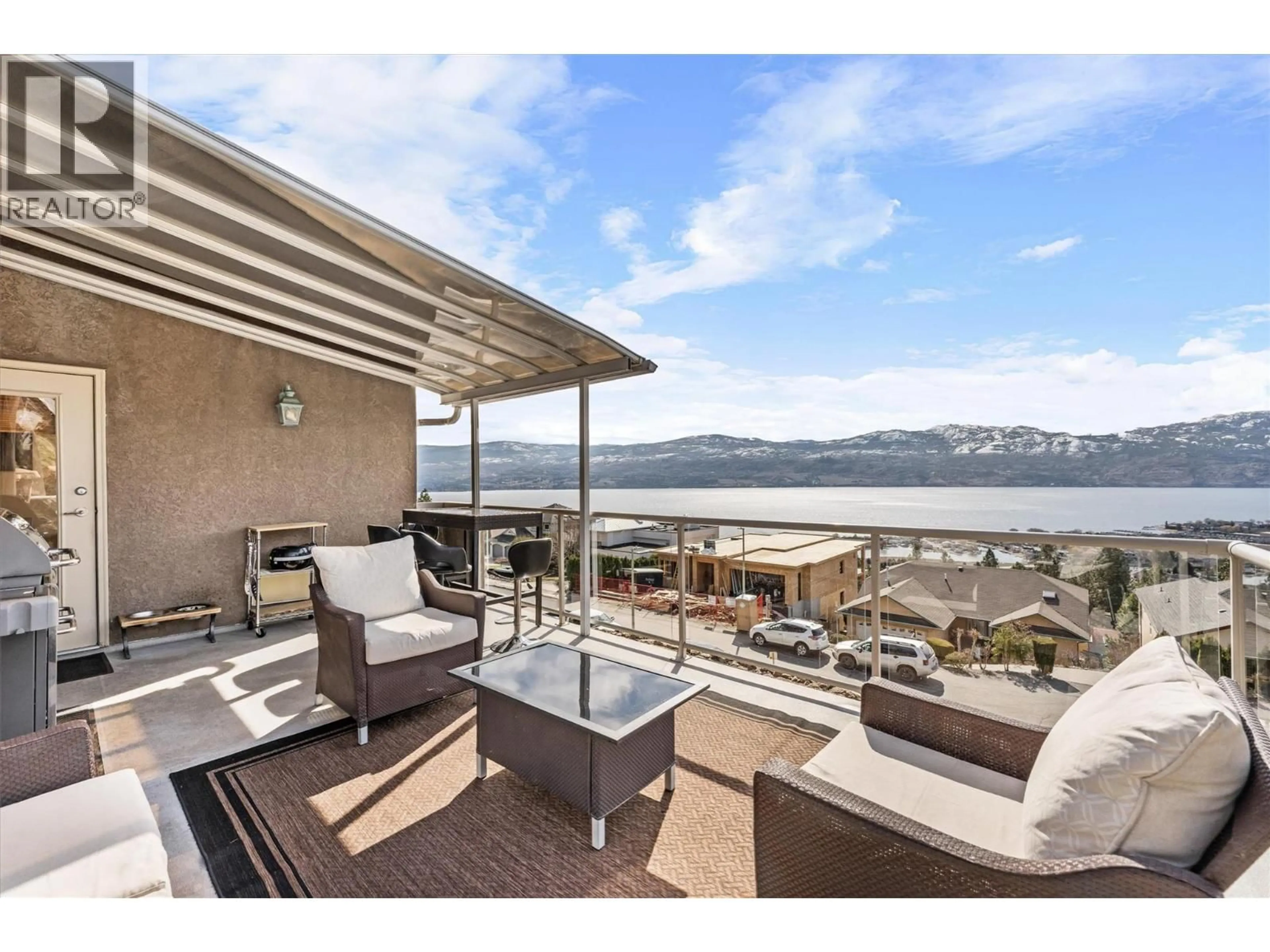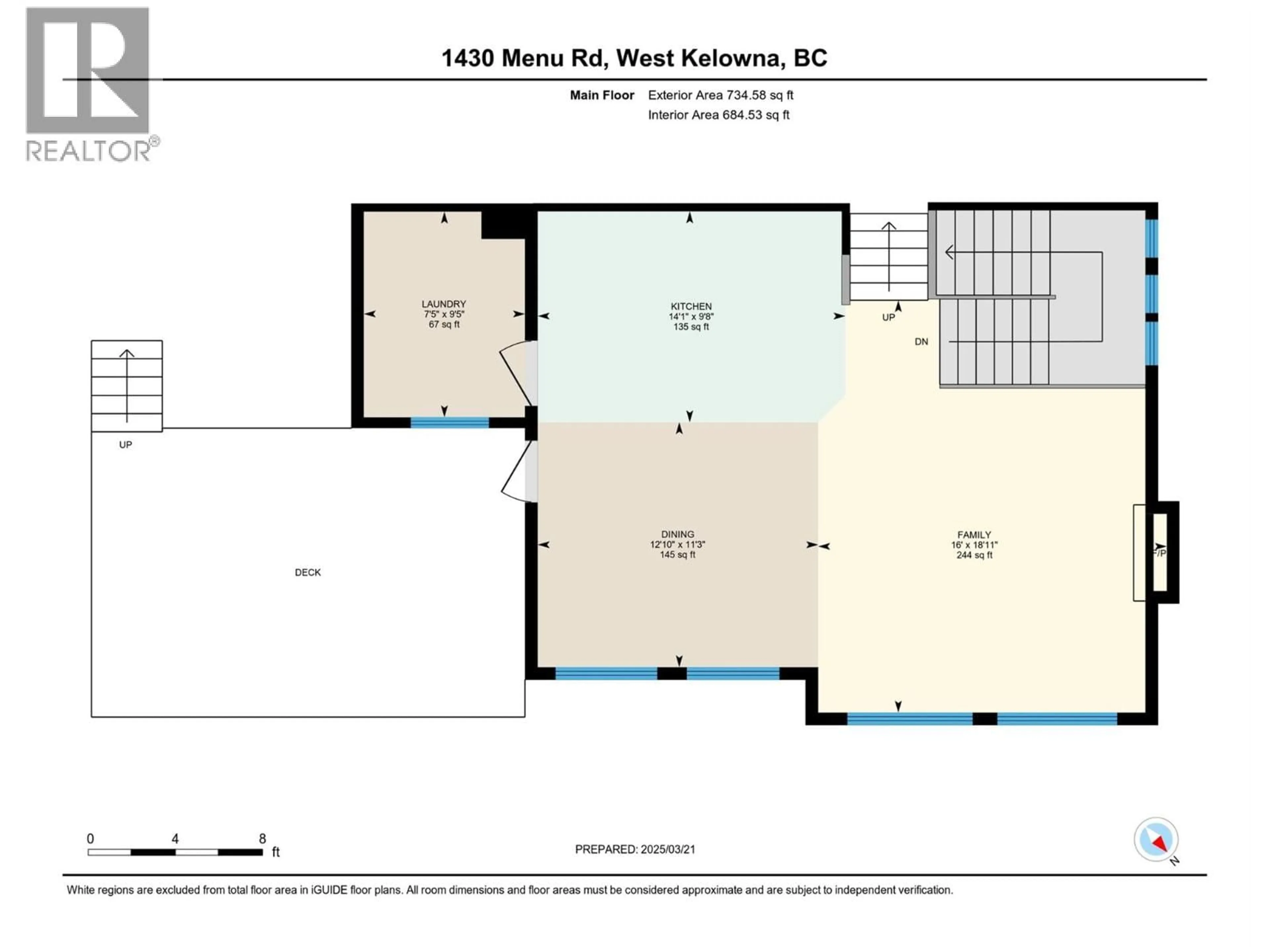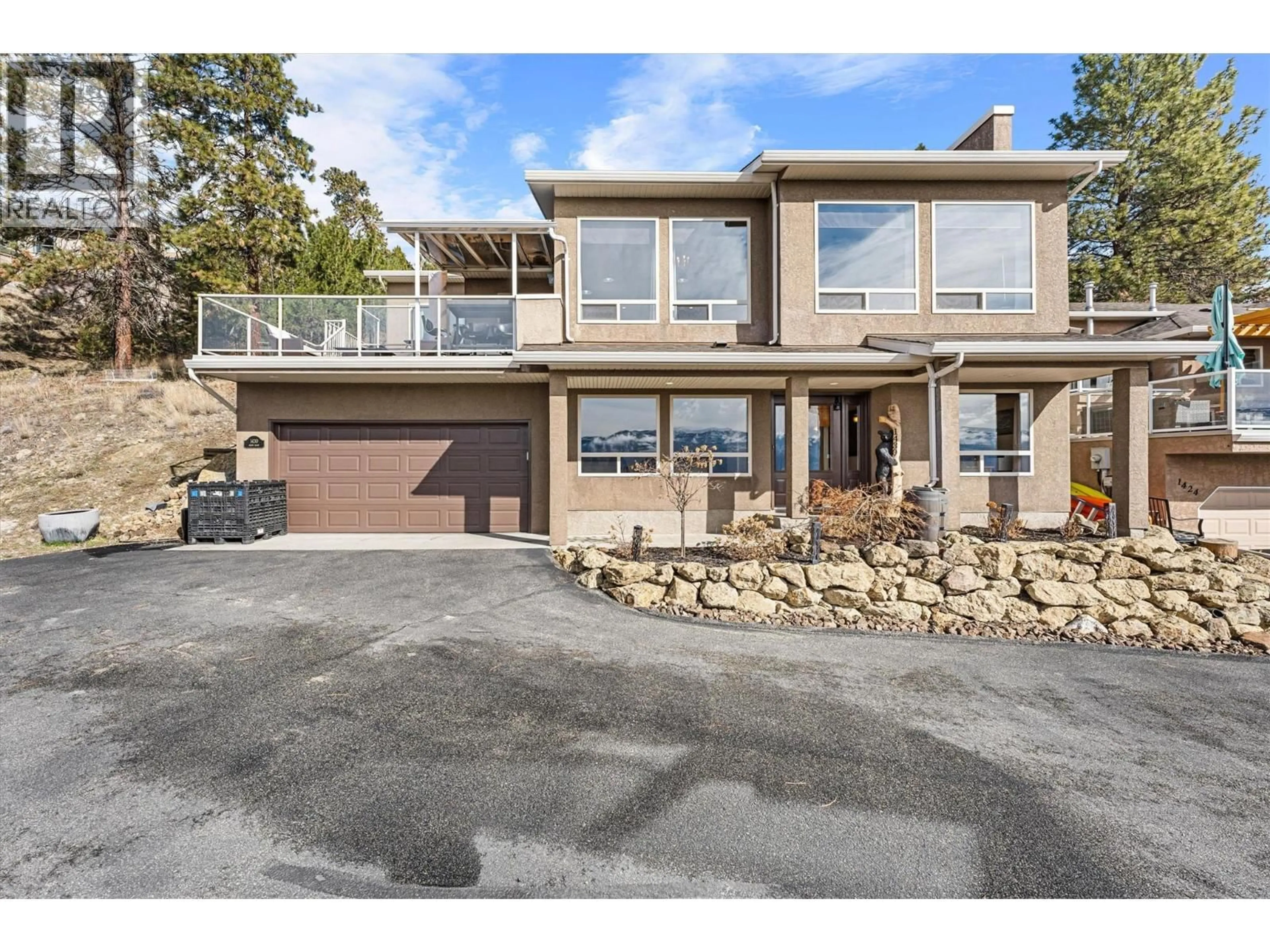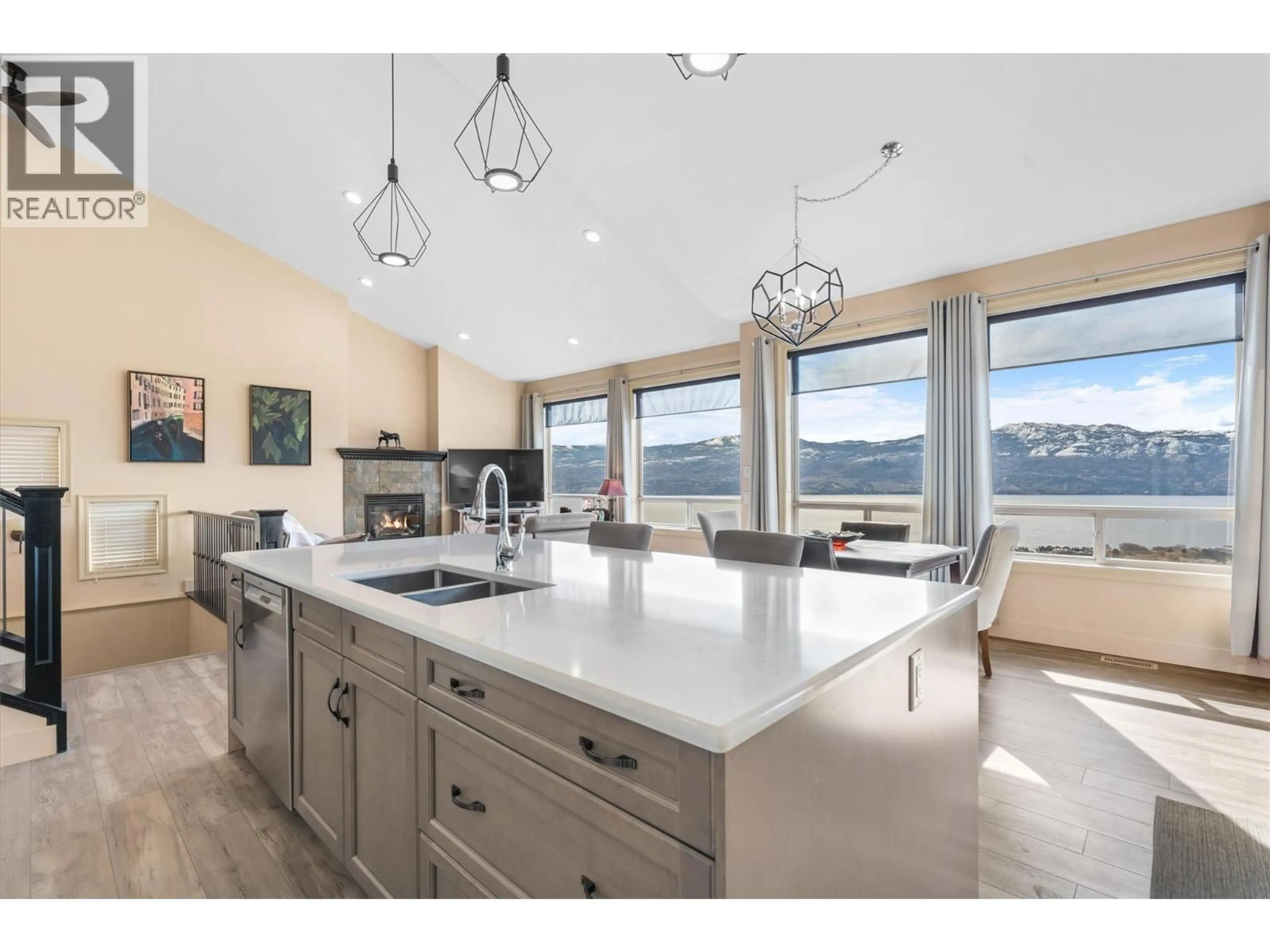1430 MENU ROAD, West Kelowna, British Columbia V4T2R9
Contact us about this property
Highlights
Estimated valueThis is the price Wahi expects this property to sell for.
The calculation is powered by our Instant Home Value Estimate, which uses current market and property price trends to estimate your home’s value with a 90% accuracy rate.Not available
Price/Sqft$442/sqft
Monthly cost
Open Calculator
Description
Set against a backdrop of unobstructed, south-facing lake views, this home offers a front-row seat to some of the best scenery the Okanagan has to offer. The kitchen features a mix of quartz and granite countertops, stainless steel appliances, white cabinetry, a large pantry, and under-cabinet lighting. Right off the kitchen, a partially covered patio provides a seamless space for outdoor dining and entertaining. The living room impresses with vaulted ceilings, oversized windows, luxury vinyl plank flooring, and a gas fireplace; all designed to showcase the view. The primary bedroom offers a generous layout with a large walk-in closet and a 5-piece ensuite, complete with double sinks, a seamless glass shower, and a soaker tub. This home has a low-maintenance yard, and just above the home, a flat, partially developed area presents an opportunity to expand your outdoor space or build your dream pool. Recent upgrades include a newer furnace,, carpets, Hot water tank and light fixtures—making this home move-in ready with much of the heavy lifting already done. (id:39198)
Property Details
Interior
Features
Lower level Floor
Utility room
12'11'' x 6'Den
13'6'' x 14'Office
8'11'' x 8'8''Full bathroom
8'8'' x 5'3''Exterior
Parking
Garage spaces -
Garage type -
Total parking spaces 4
Property History
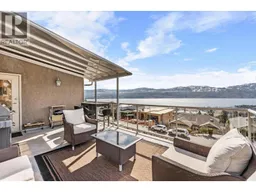 52
52
