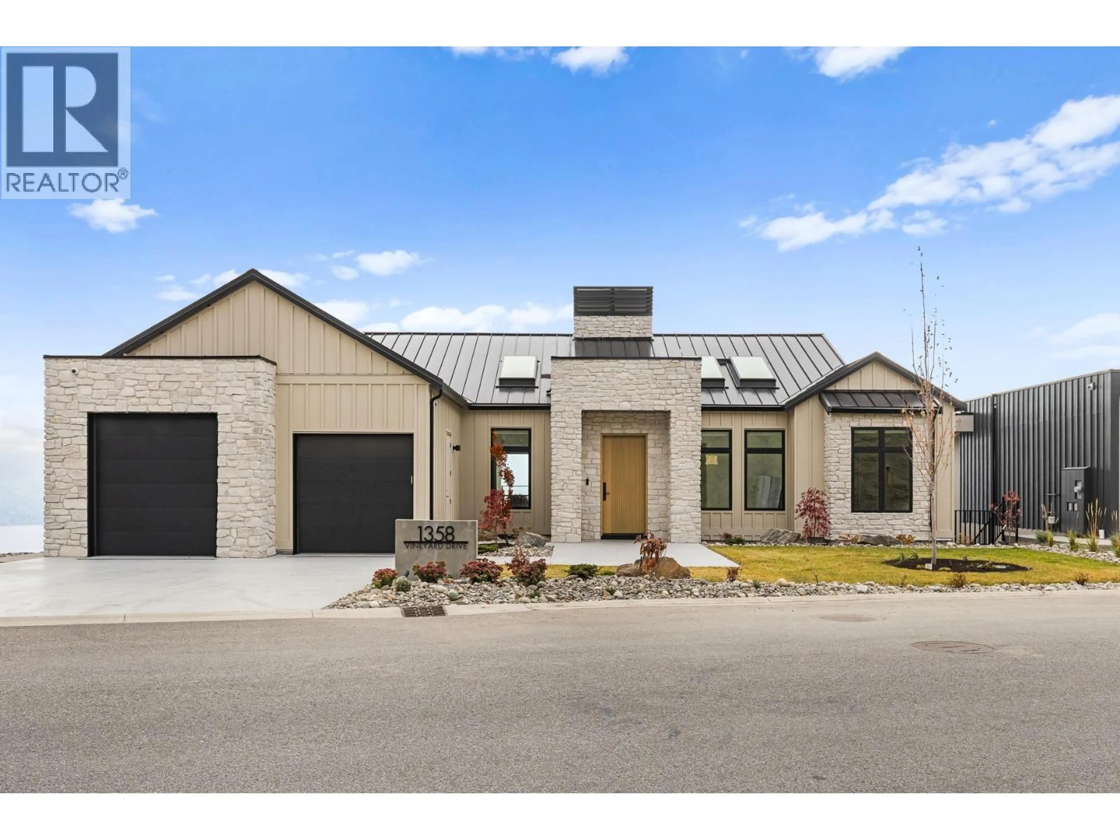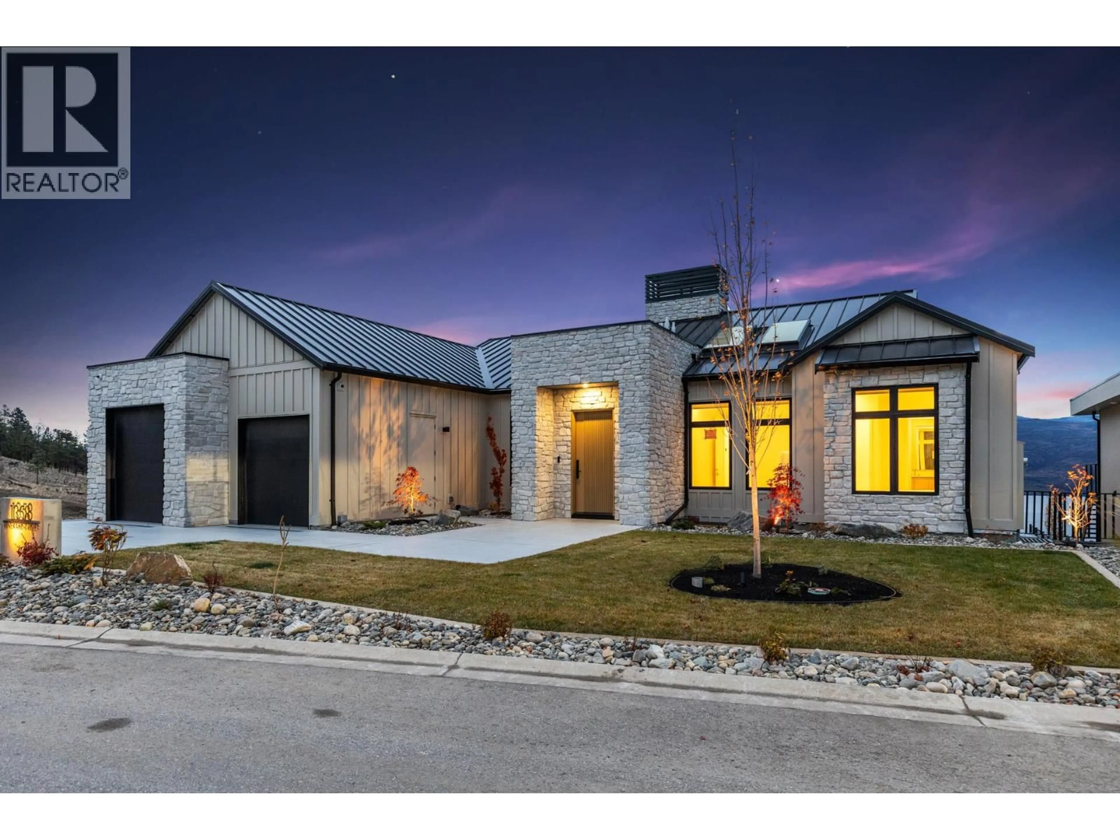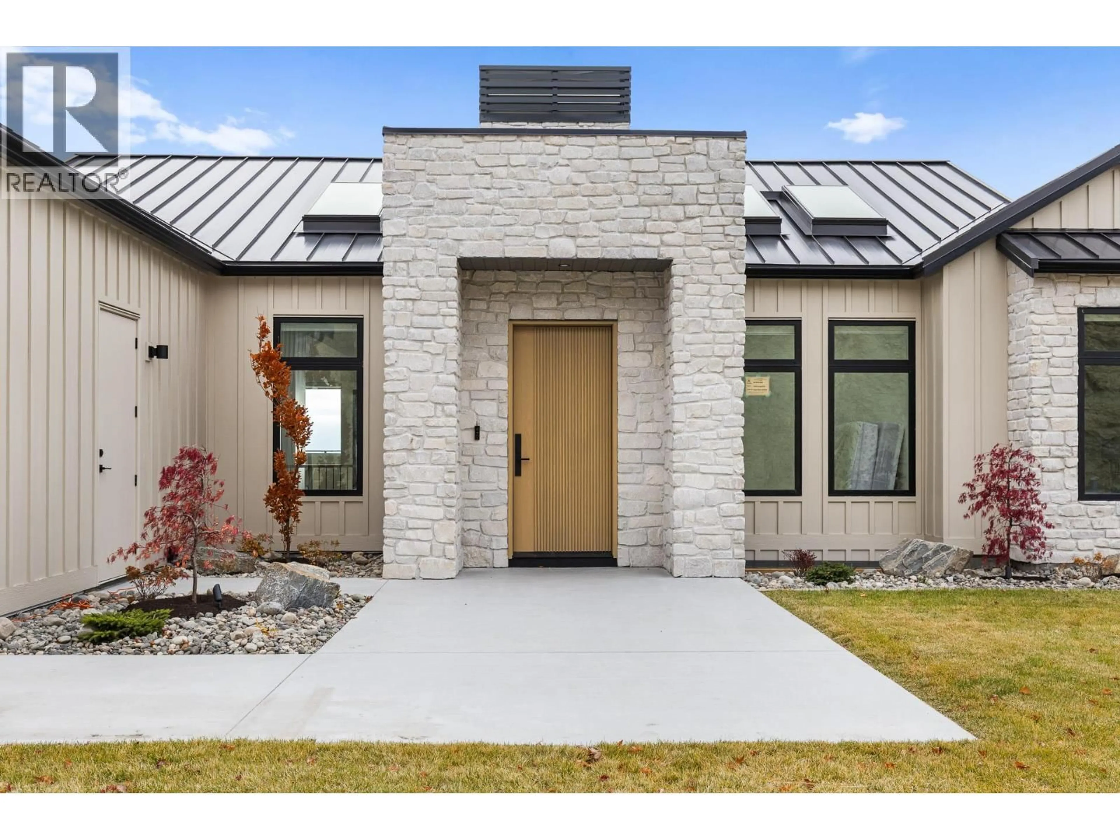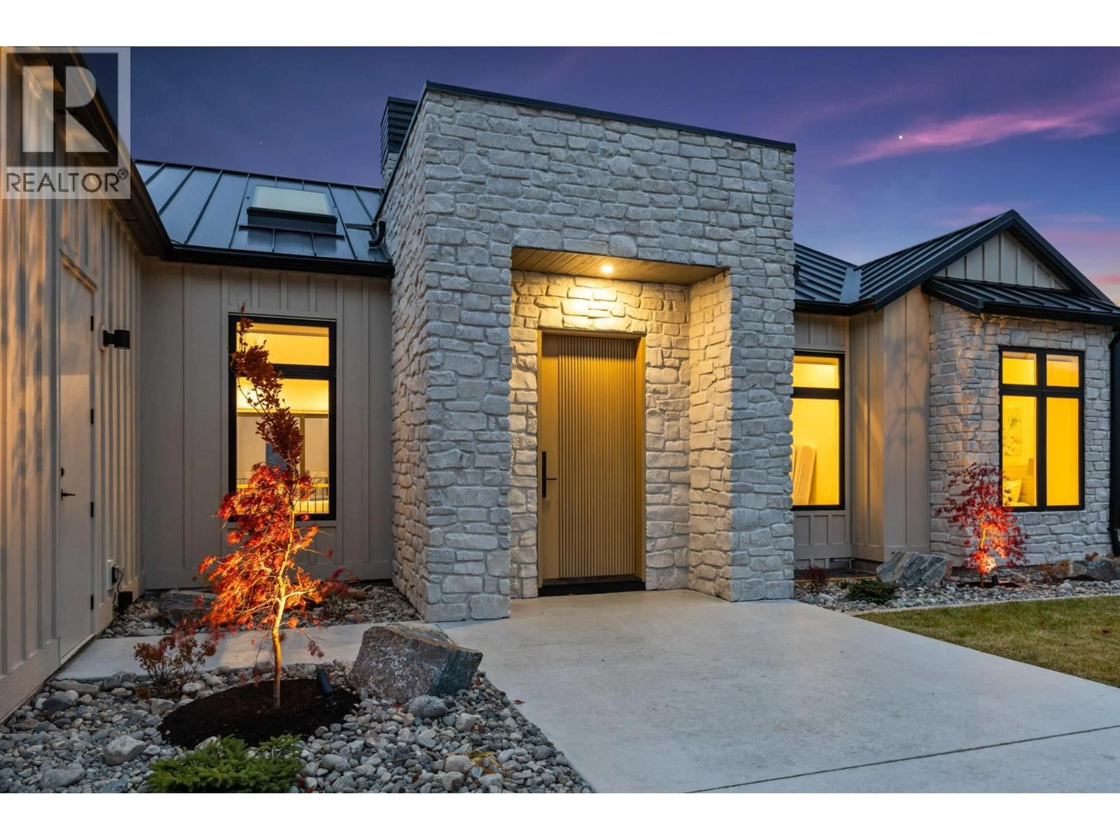1359 VINEYARD DRIVE, West Kelowna, British Columbia V4T3J1
Contact us about this property
Highlights
Estimated valueThis is the price Wahi expects this property to sell for.
The calculation is powered by our Instant Home Value Estimate, which uses current market and property price trends to estimate your home’s value with a 90% accuracy rate.Not available
Price/Sqft$619/sqft
Monthly cost
Open Calculator
Description
Dream lakeview home. This 4300+ sq ft custom home in the sought-after Vineyard Estates was designed by the award-winning Rose & Funk + quality built by Liv Custom Homes. 4 bdrm. 5 bath. Gorgeous chefs kitchen with best-in-class appliances, including a showpiece 48' Wolf range, built-in coffee maker, oversized island. Open concept great rm with modern f/p.The list of features doesn't disappoint: Pool +hot tub. Office. Gym. Family rm. Home theatre rm. Wine cellar. Oversized 2 car garage. True luxury finishes + designer touches throughout. Main floor open concept with soaring ceilings, custom f/p and the perfect patio doors that slide open for the ultimate in Okanagan indoor/outdoor living. Primary bdrm w/private spa-like ensuite+custom closet on SW corner of the home for the best views over Mission Hill Winery. 2nd bdrm + office, laundry, mudroom round off the main floor. The lower level begins with a wine cellar, large family rm that opens onto the pool deck and has a smart pool bath. 2 bdrms, 2 baths, gym and theatre make this the ideal 2 floor modern living. Bilt in speakers Outdoors:2 large patios w/ panoramic lakeviews, syn-lawn, sunken hot tub and a unique square-shaped pool that features a waterfall and is partially covered for family sun protection (very smart design). Mins to lake, shops, schools, award-winning Mission Hill + Quails Gate wineries. Easy access to hwy + just a quick skip to downtown Kelowna / KGH Hospital+University. Newly built. Measurements approx. (id:39198)
Property Details
Interior
Features
Lower level Floor
Bedroom
11' x 12'8''Media
14' x 20'11''Wine Cellar
6'7'' x 7'2''Family room
19'4'' x 29'7''Exterior
Features
Parking
Garage spaces -
Garage type -
Total parking spaces 5
Property History
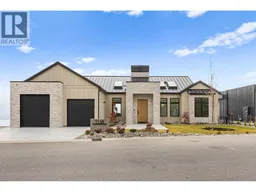 79
79
