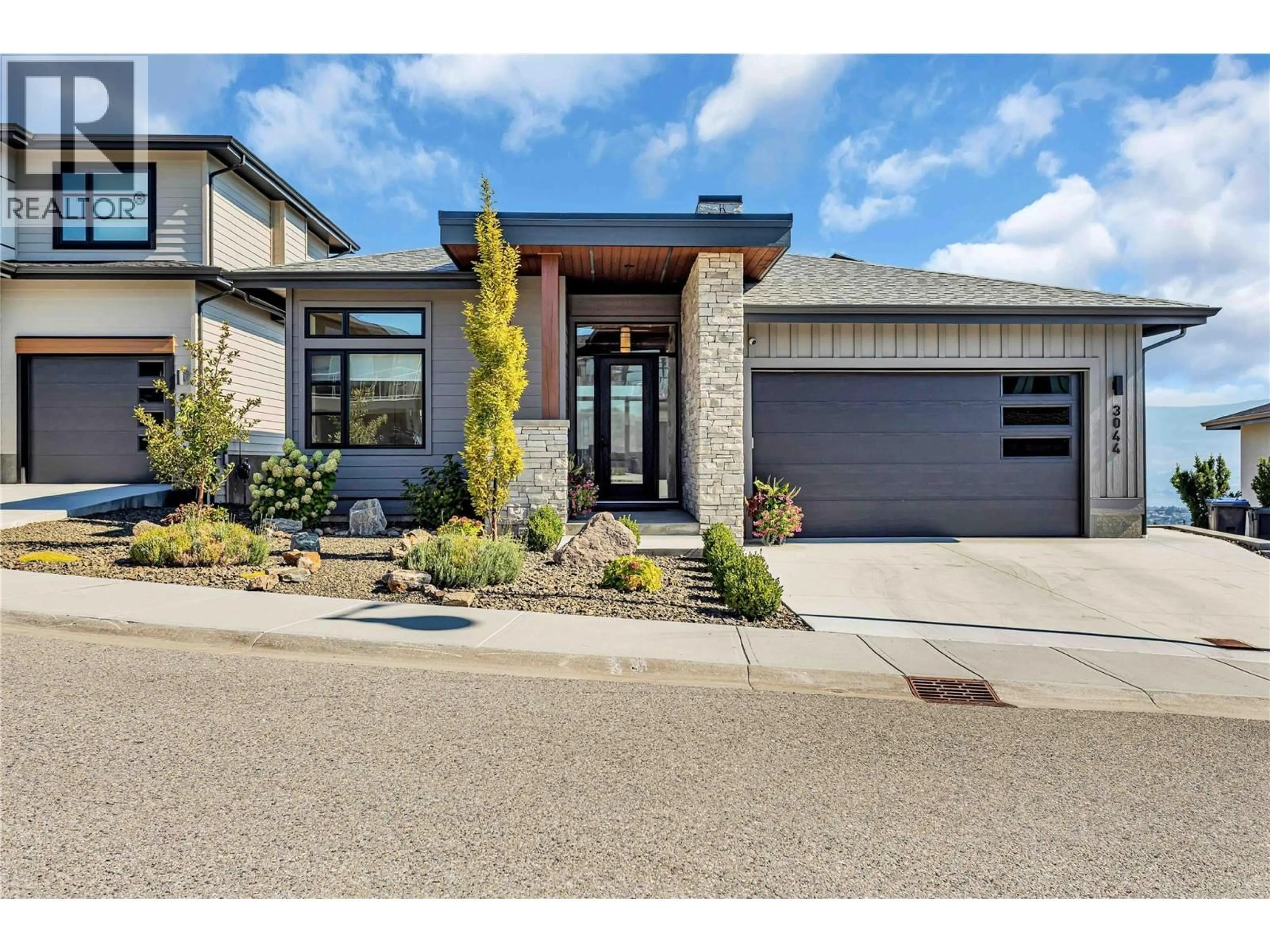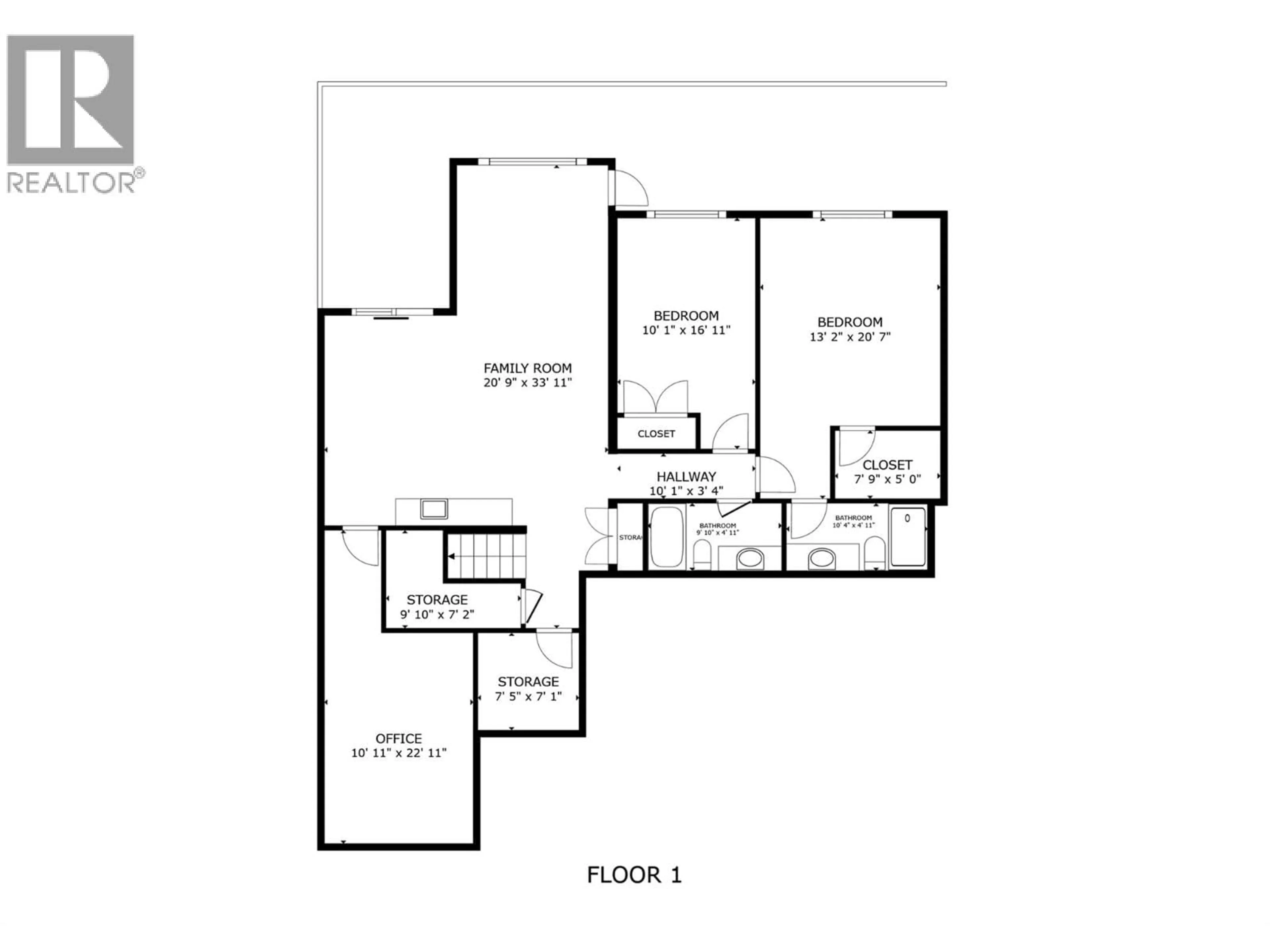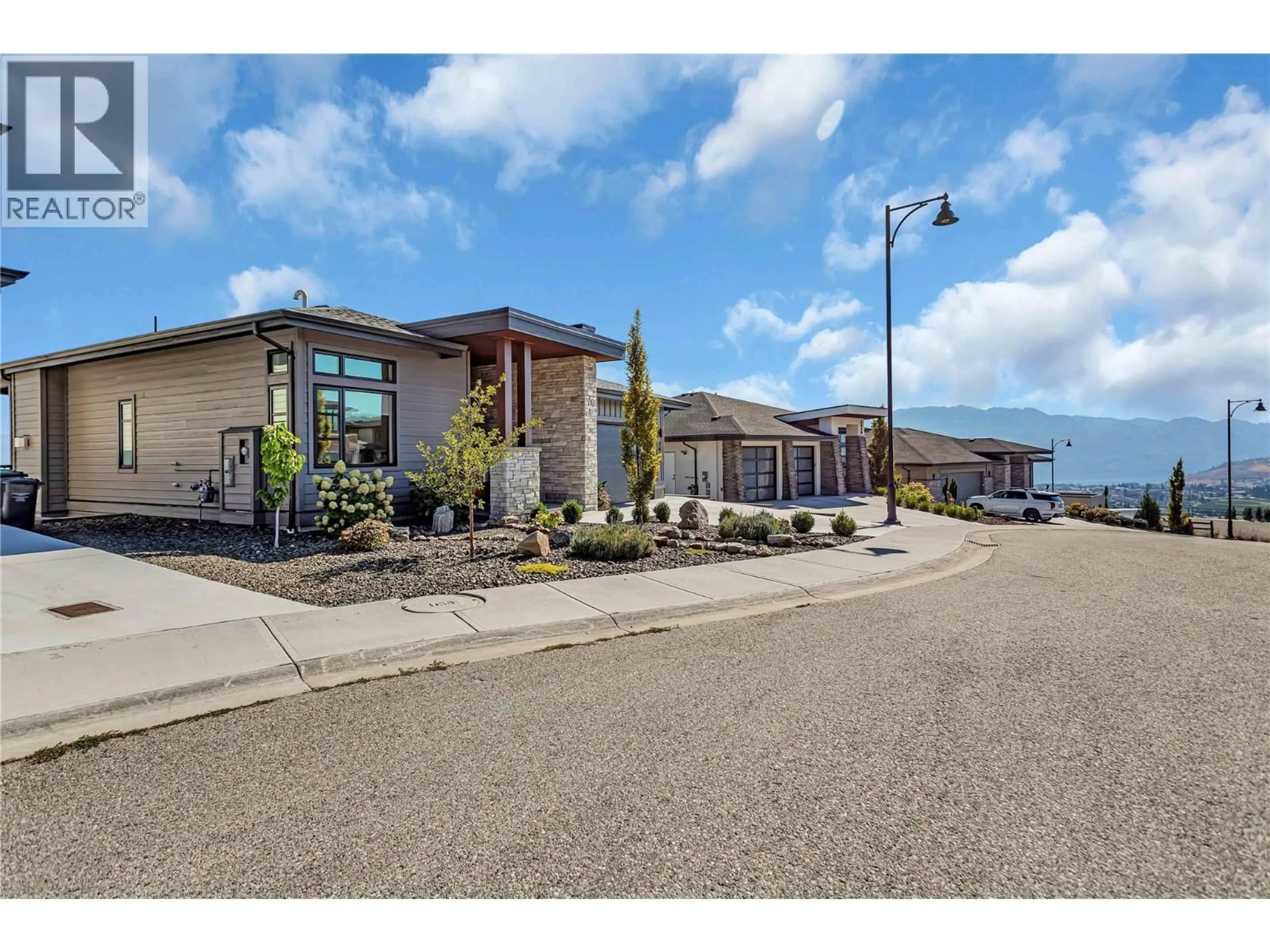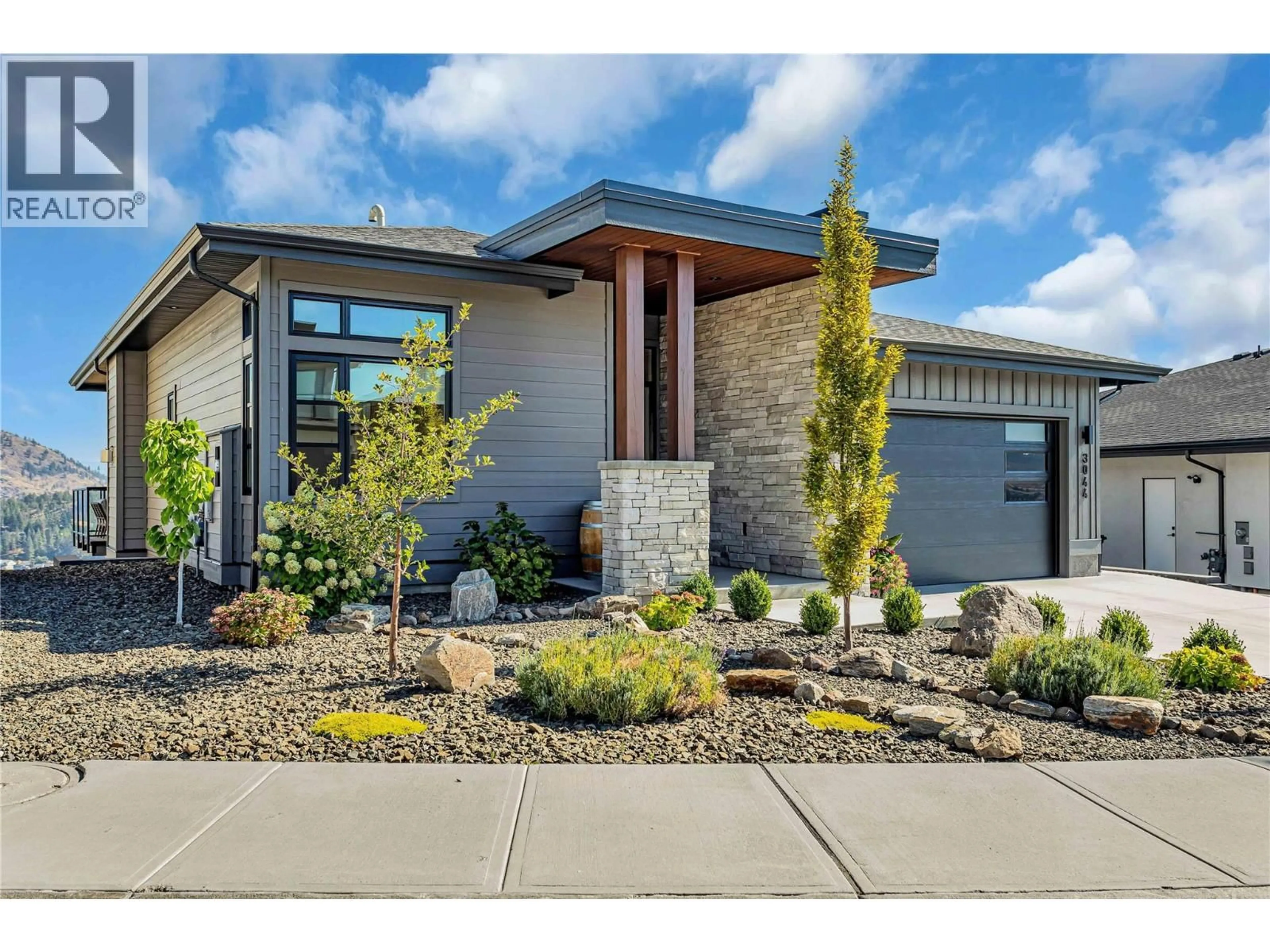3044 SHALEVIEW DRIVE, West Kelowna, British Columbia V4T3L6
Contact us about this property
Highlights
Estimated valueThis is the price Wahi expects this property to sell for.
The calculation is powered by our Instant Home Value Estimate, which uses current market and property price trends to estimate your home’s value with a 90% accuracy rate.Not available
Price/Sqft$442/sqft
Monthly cost
Open Calculator
Description
Perched on top of the mountain in one of Smith Creek’s newest neighbourhoods, ""The Views"", this custom built stunner by H&H Homes looks like it’s never been lived in, & is packed with high end finishes & appliances throughout. It’s a heart stopper, kind of like your high school sweetheart, but this one comes with quartz countertops & a warranty. From lofty ceilings with exposed wooden beams to sweeping lake & valley views, this Cul-de-sac home was designed with equal parts privacy, relaxation, & “wow” factor. Features include European Oak hardwood, a chef’s kitchen with a 36-inch range, a spa worthy ensuite, custom closet organizers, a downstairs bar, flex/theatre room, epoxy coated garage floors, EV charging, solar panels, central vac, power blinds, linear gas fireplace, and more. Outside, enjoy a large deck with built in heat and BBQ hookup, plus a downstairs patio with hot tub and natural gas connections because why not have options? Navien hot water on demand, security cameras, and countless thoughtful extras round out this meticulously finished home, perfectly matched to its spectacular lot. And the location? Just minutes from biking ATVing & hiking trails, Shannon Lake, golf, wineries, sports fields, schools, shopping, and just a quick 20 minute drive to downtown Kelowna or Kelowna General Hospital. Watch the eagles soar from your new covered deck at 3044 Shaleview Drive. (id:39198)
Property Details
Interior
Features
Lower level Floor
Utility room
6'10'' x 9'0''Media
11'0'' x 15'1''4pc Bathroom
5'0'' x 9'6''3pc Ensuite bath
5'0'' x 10'3''Exterior
Parking
Garage spaces -
Garage type -
Total parking spaces 4
Property History
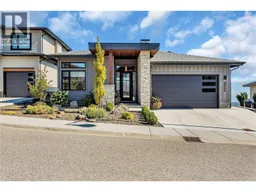 64
64
