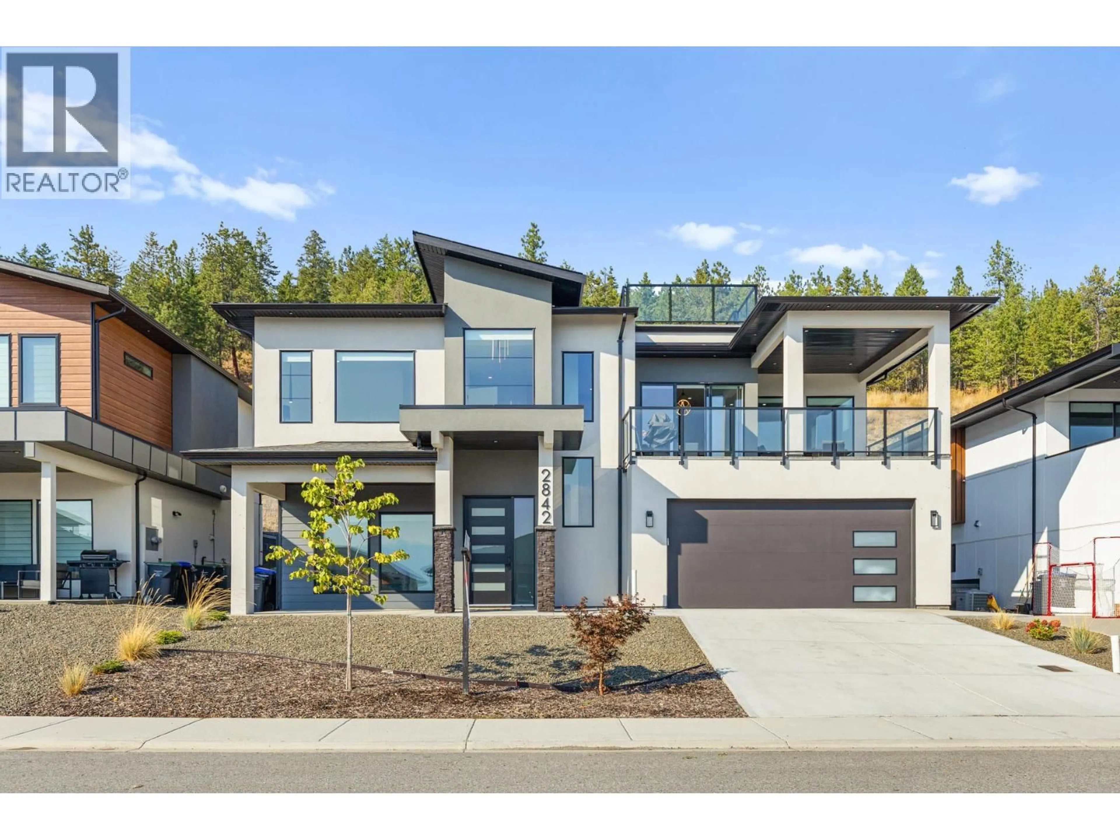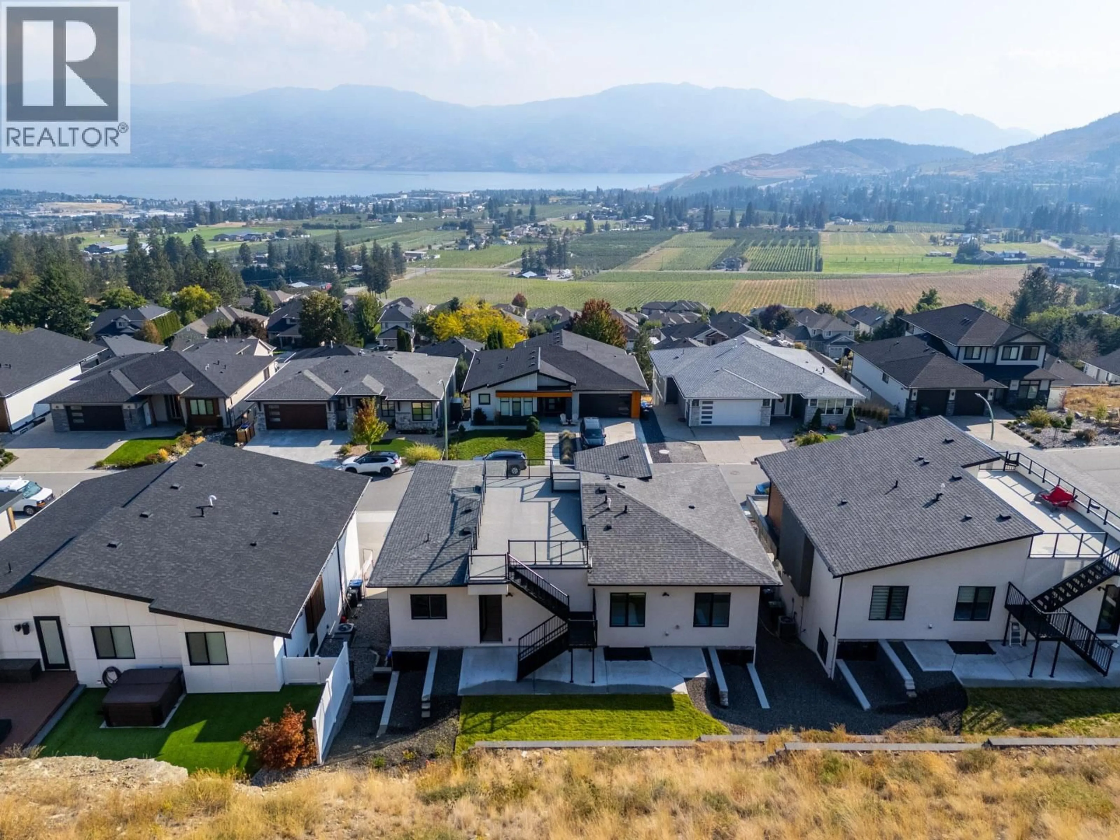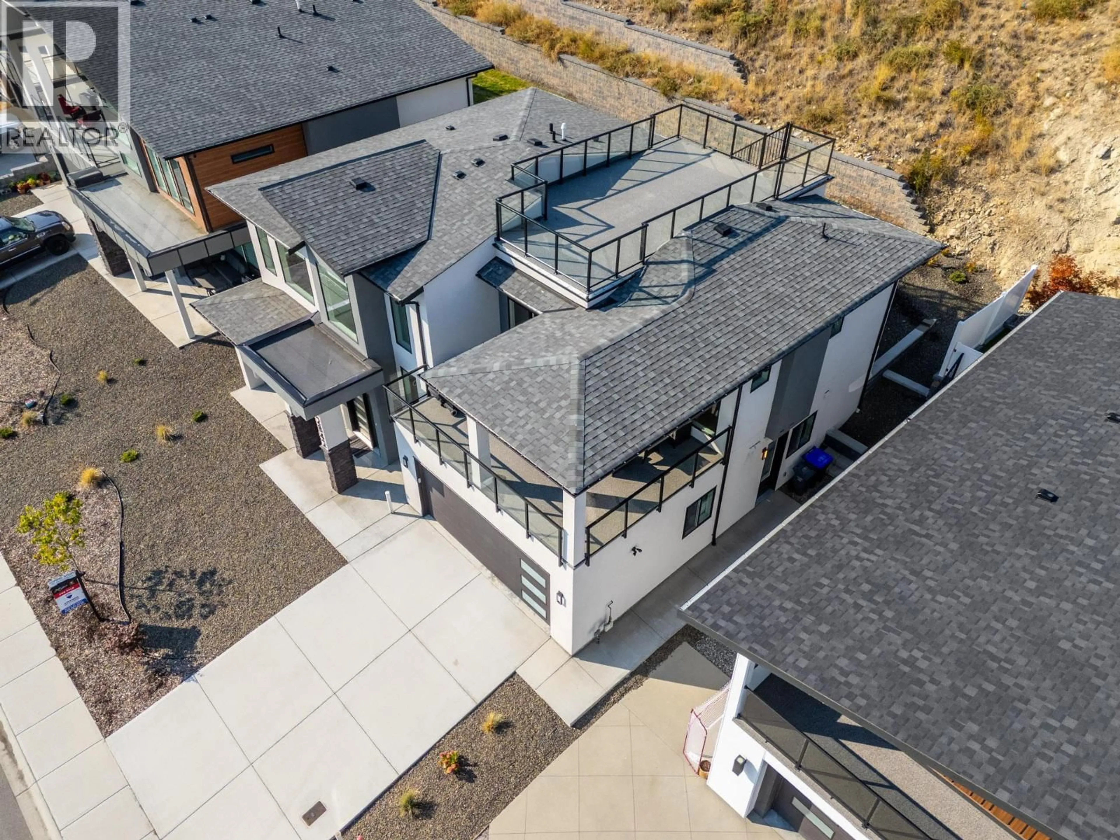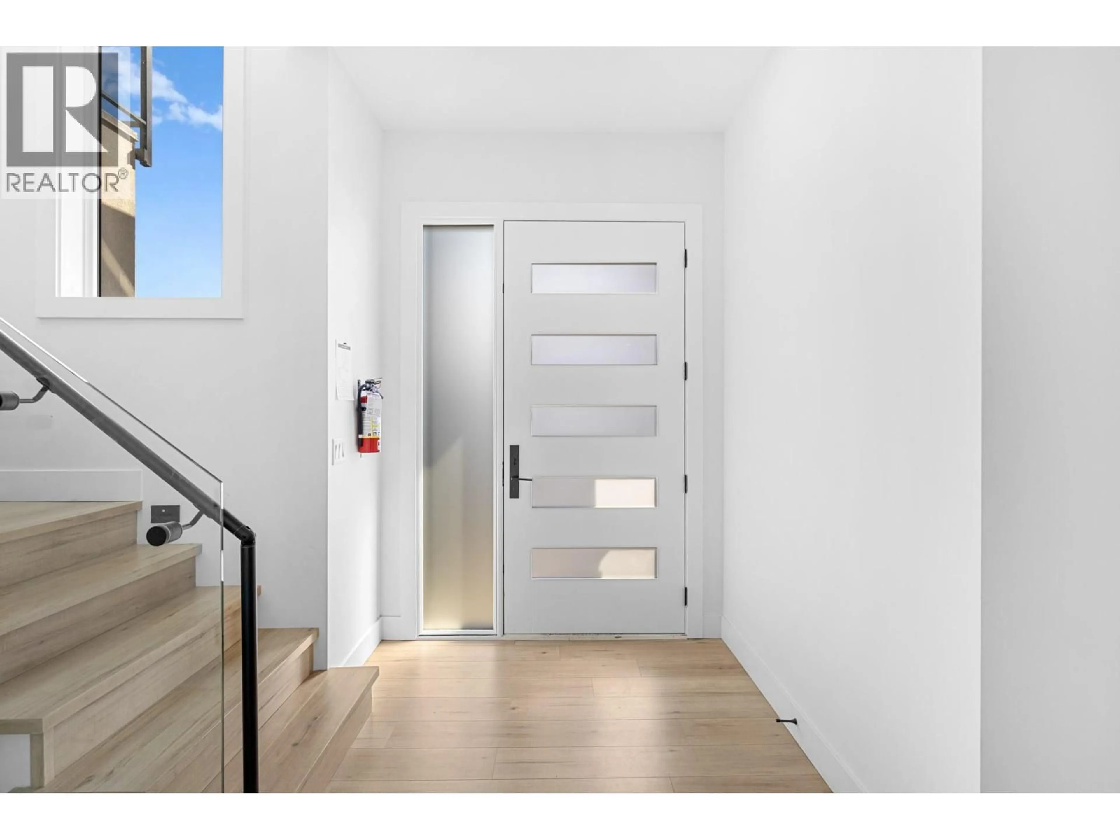2842 COPPER RIDGE DRIVE, West Kelowna, British Columbia V4T0E7
Contact us about this property
Highlights
Estimated valueThis is the price Wahi expects this property to sell for.
The calculation is powered by our Instant Home Value Estimate, which uses current market and property price trends to estimate your home’s value with a 90% accuracy rate.Not available
Price/Sqft$424/sqft
Monthly cost
Open Calculator
Description
Experience elevated Okanagan living in this nearly new, architecturally designed modern home featuring a rooftop deck with panoramic lake and mountain views, and a fully self-contained legal suite approved for Airbnb. Step inside to discover sleek lines, open-concept living, and thoughtful craftsmanship throughout. The main floor showcases designer lighting and custom finishes, and a chef-inspired island kitchen with quartz countertops, beautiful cabinetry, and top-tier appliances. Expansive windows fill the space with natural light, creating a warm and inviting atmosphere that seamlessly blends comfort with sophistication. Designed for entertaining, the home features a built-in wet bar and an impressive rooftop deck offering unobstructed lake views for sunset gatherings, morning coffee, or evening cocktails under the stars. The primary suite provides a private retreat with a spa-inspired ensuite, while additional bedrooms offer flexibility for family, guests, or a home office. The separate self-contained legal suite includes its own entrance, full kitchen, and laundry, presenting an incredible opportunity for short-term rental income or long-term tenants. Situated in a desirable, newer neighborhood close to beaches, wineries, schools, and amenities, this property blends luxurious living with smart investment potential. Whether you’re looking for a showpiece home or an income-generating opportunity, this residence offers the perfect balance of style, function, and value. (id:39198)
Property Details
Interior
Features
Lower level Floor
Utility room
8'8'' x 5'7''Recreation room
17'6'' x 7'10''Dining nook
8'10'' x 8'10''Bedroom
12' x 10'7''Exterior
Parking
Garage spaces -
Garage type -
Total parking spaces 2
Property History
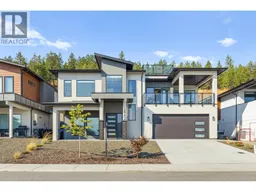 67
67
