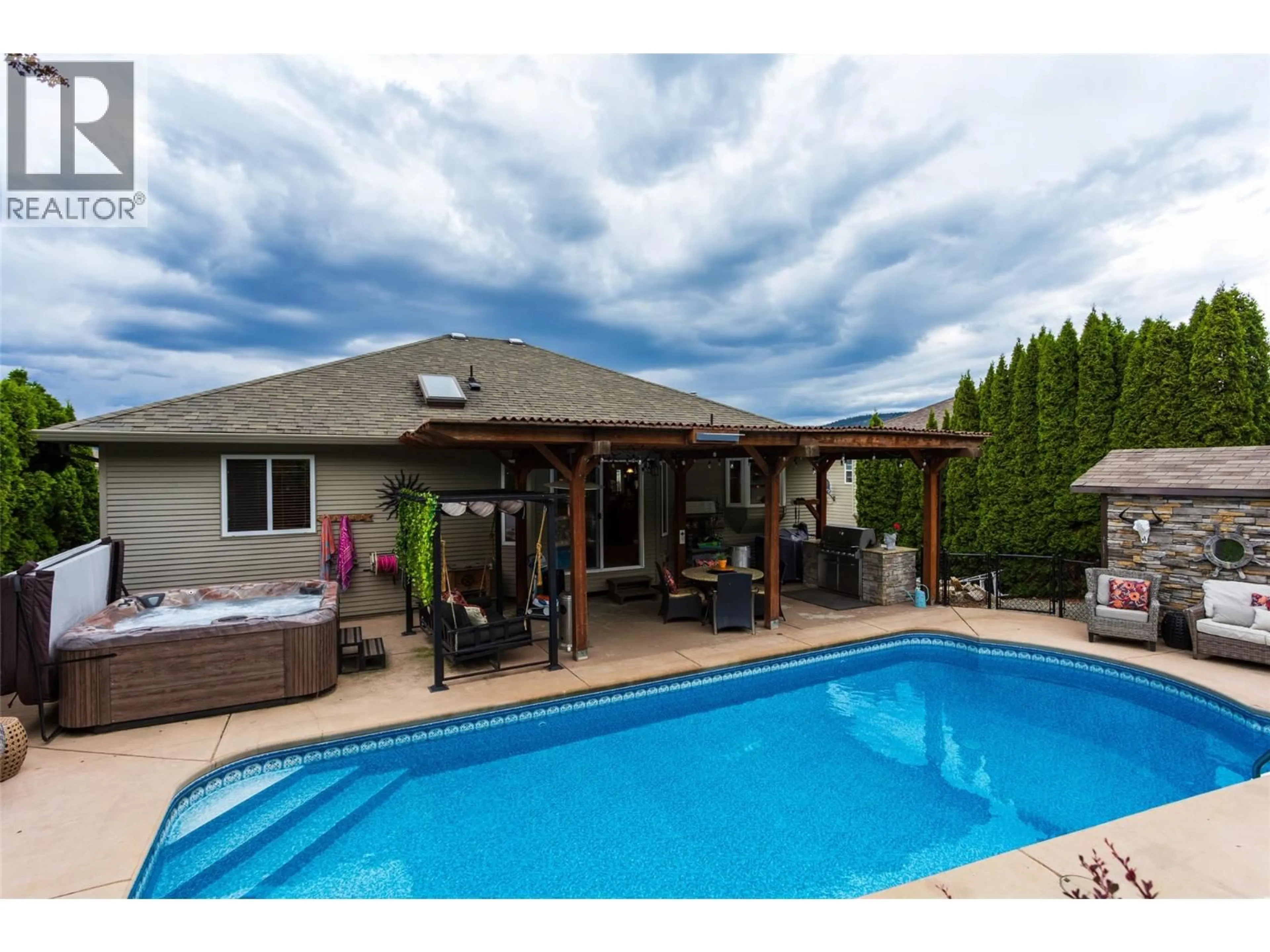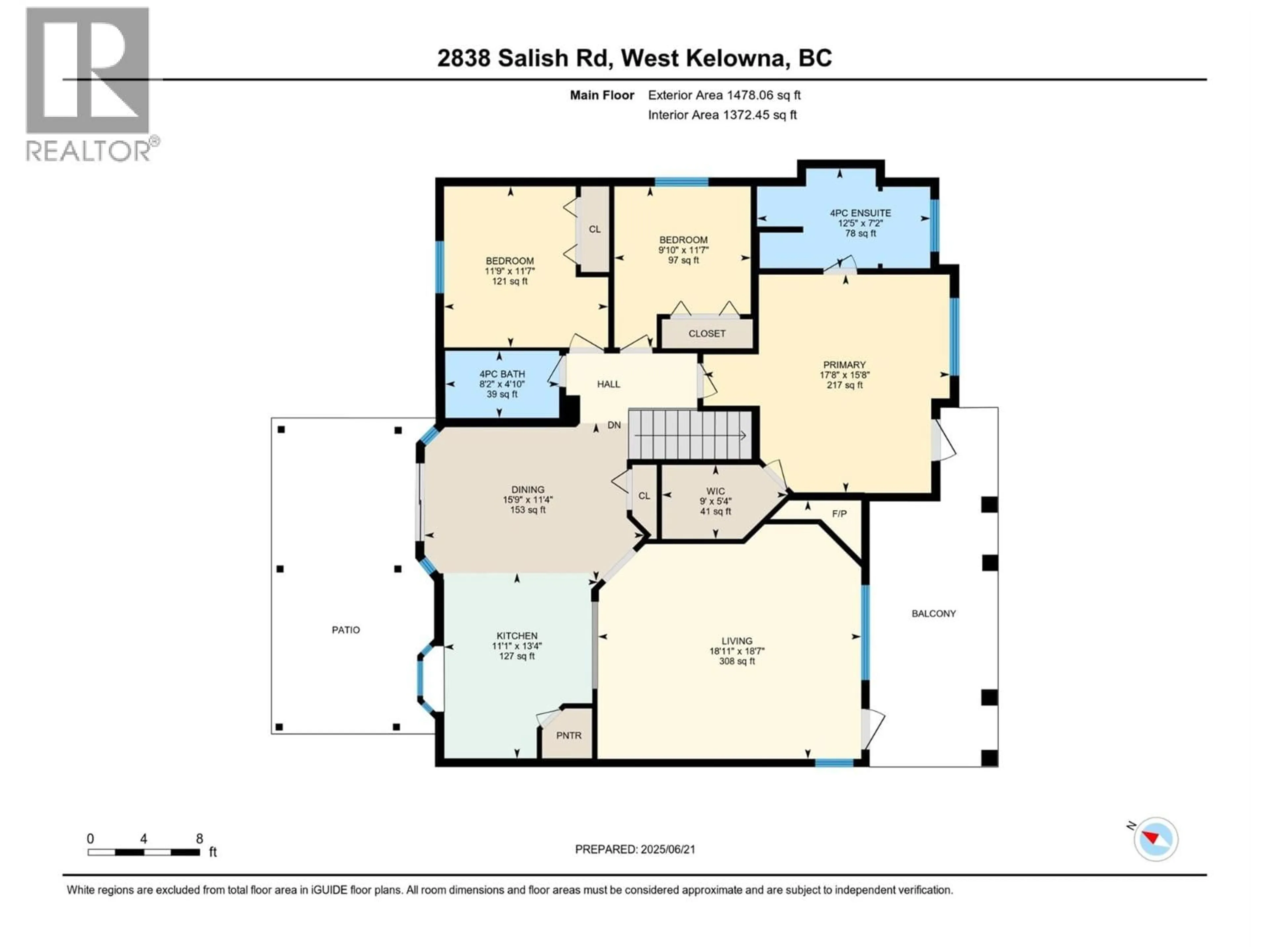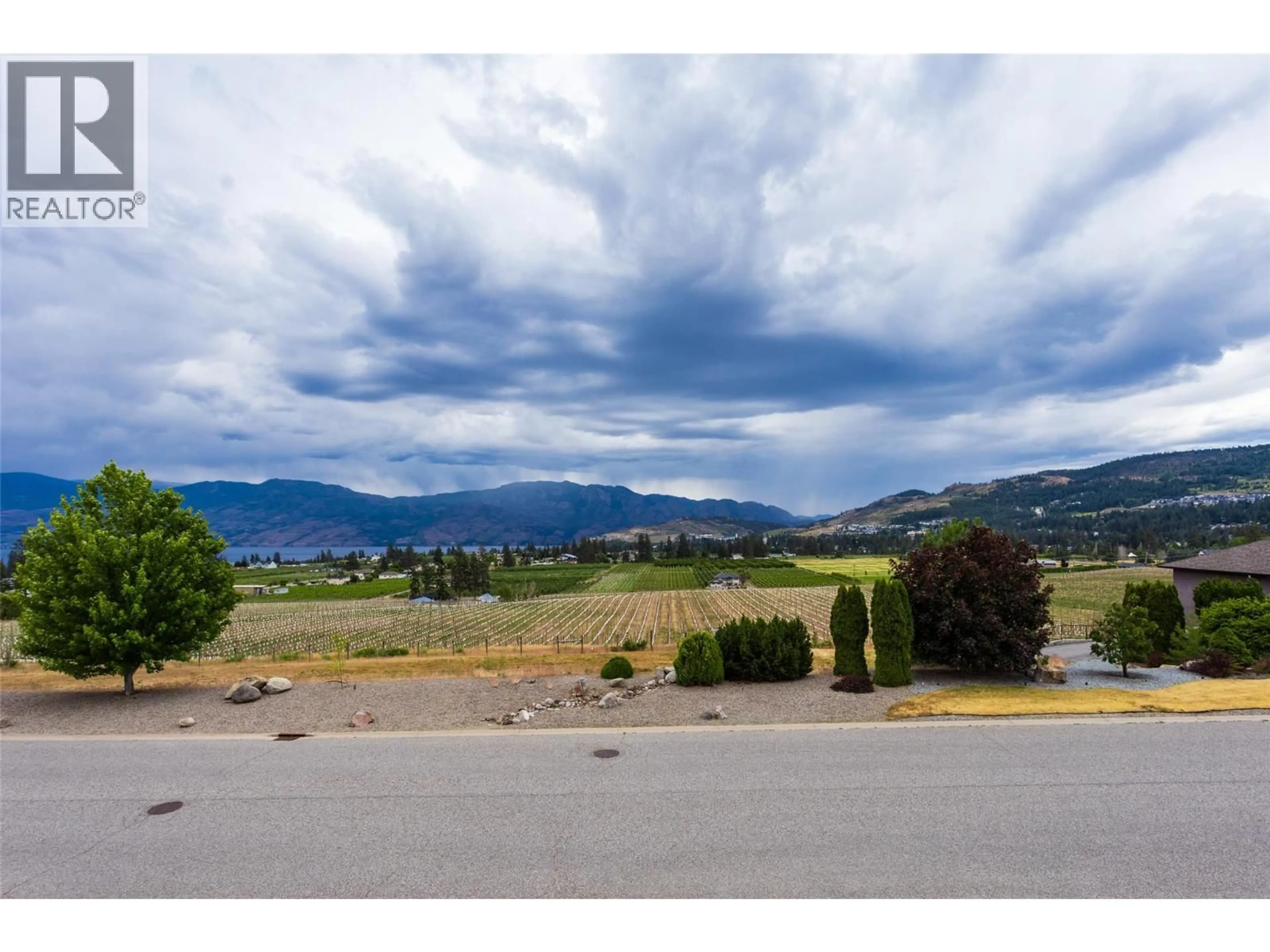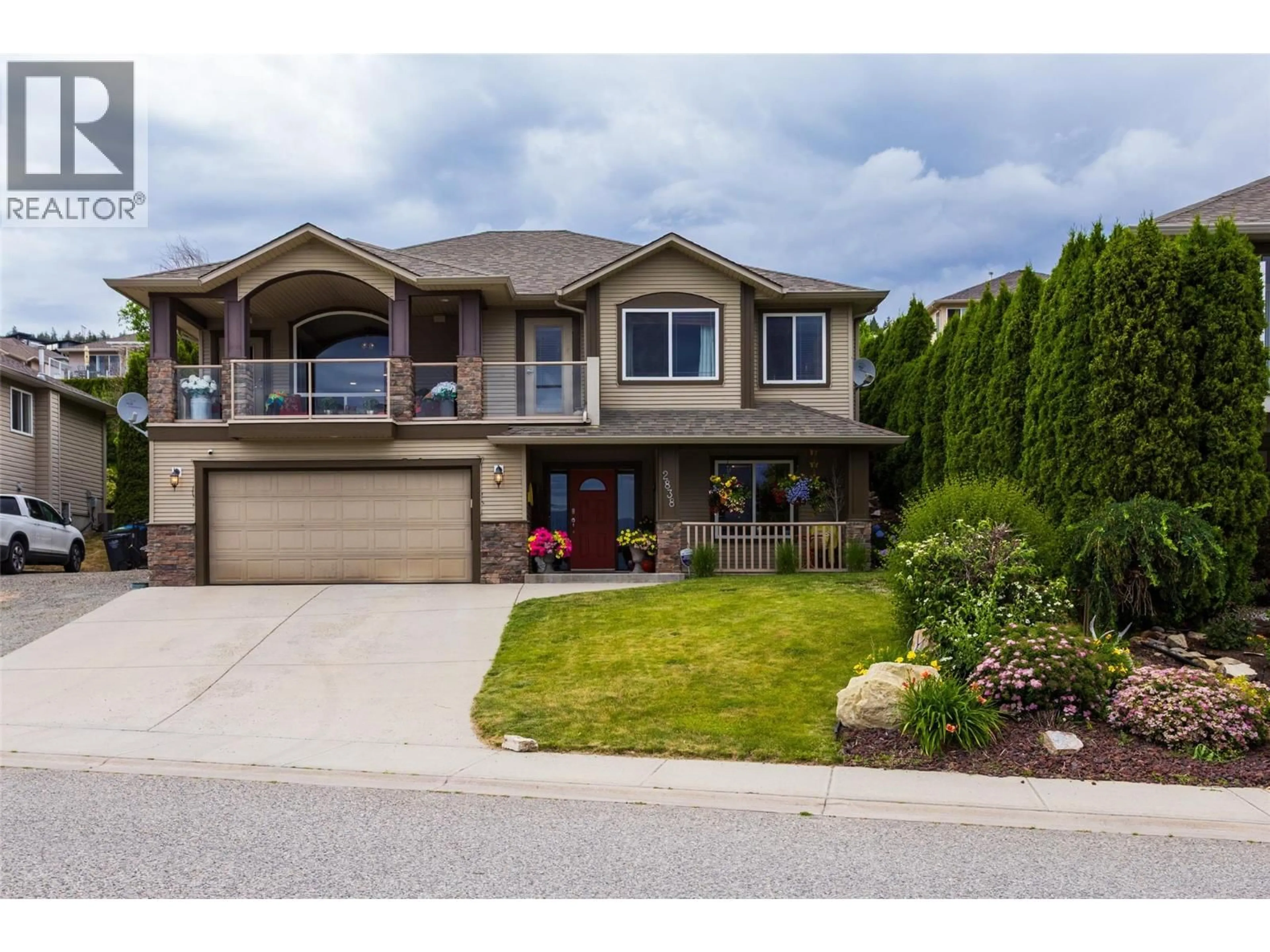2838 SALISH ROAD, West Kelowna, British Columbia V4T2V9
Contact us about this property
Highlights
Estimated valueThis is the price Wahi expects this property to sell for.
The calculation is powered by our Instant Home Value Estimate, which uses current market and property price trends to estimate your home’s value with a 90% accuracy rate.Not available
Price/Sqft$391/sqft
Monthly cost
Open Calculator
Description
Welcome to 2838 Salish Road in Smith Creek — a beautifully appointed 5-bedroom, 3-bathroom family home that captures the essence of Okanagan living. Enjoy stunning lake, vineyard, and orchard views from this thoughtfully designed residence offering both comfort and style. The main floor features an open-concept layout with a spacious kitchen, ideal for everyday living and entertaining. The inviting living room with a gas fireplace opens to a generous deck where you can relax and take in the expansive valley and lake vistas. From the kitchen, sliding doors lead to a private backyard retreat with a newer in-ground heated pool (pool heater replaced in 2024)—perfect for summer gatherings and outdoor enjoyment. The primary suite provides a peaceful escape with a walk-in closet and a well-appointed en-suite. Two additional bedrooms on the main level offer flexibility for family or guests. The lower level includes two more bedrooms, a full bath, and a spacious recreation room, ideal for a home theatre, gym, or play area. With breathtaking views, a private pool, and a versatile floor plan, this home is perfectly suited for modern family living. Experience the best of the Okanagan lifestyle in this exceptional property. For a virtual tour, view the iGuide walkthrough or contact us today to schedule your private showing. (id:39198)
Property Details
Interior
Features
Lower level Floor
Bedroom
12'7'' x 11'9''3pc Bathroom
4'10'' x 7'10''Other
21' x 20'11''Utility room
12'2'' x 4'8''Exterior
Features
Parking
Garage spaces -
Garage type -
Total parking spaces 4
Property History
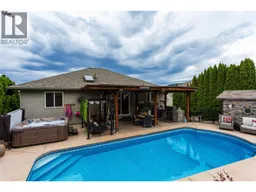 62
62
