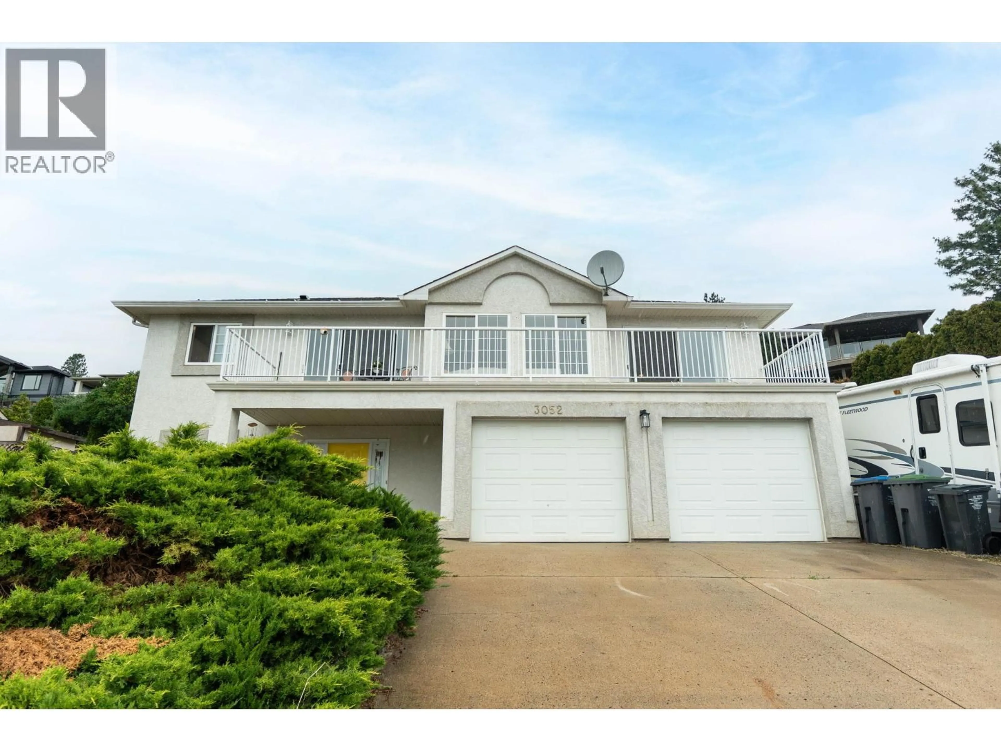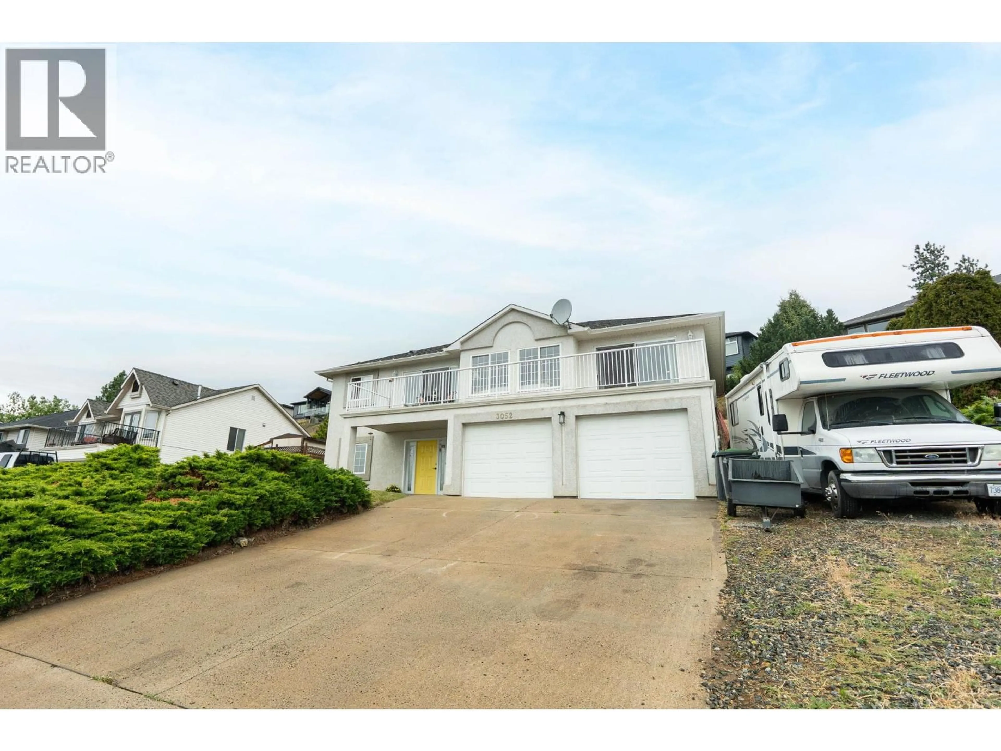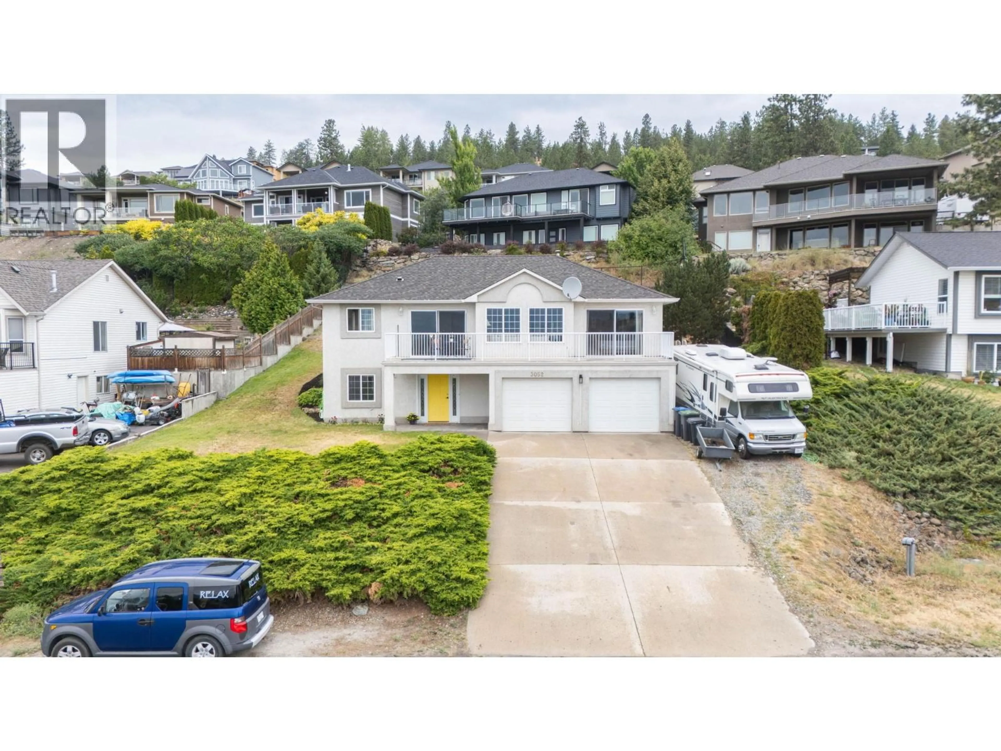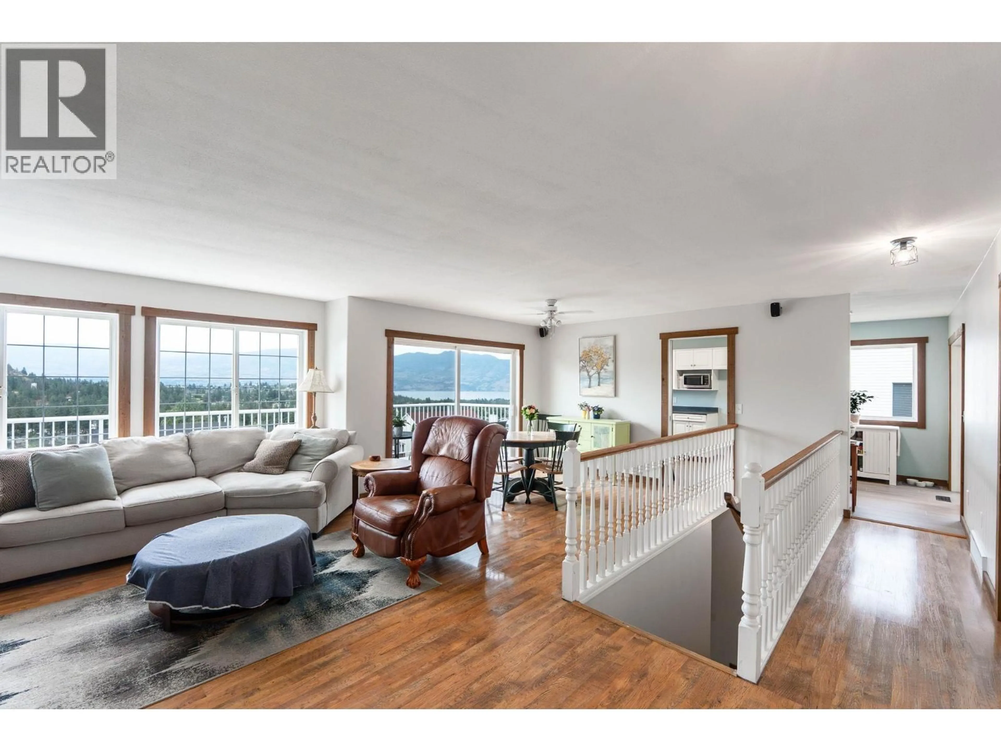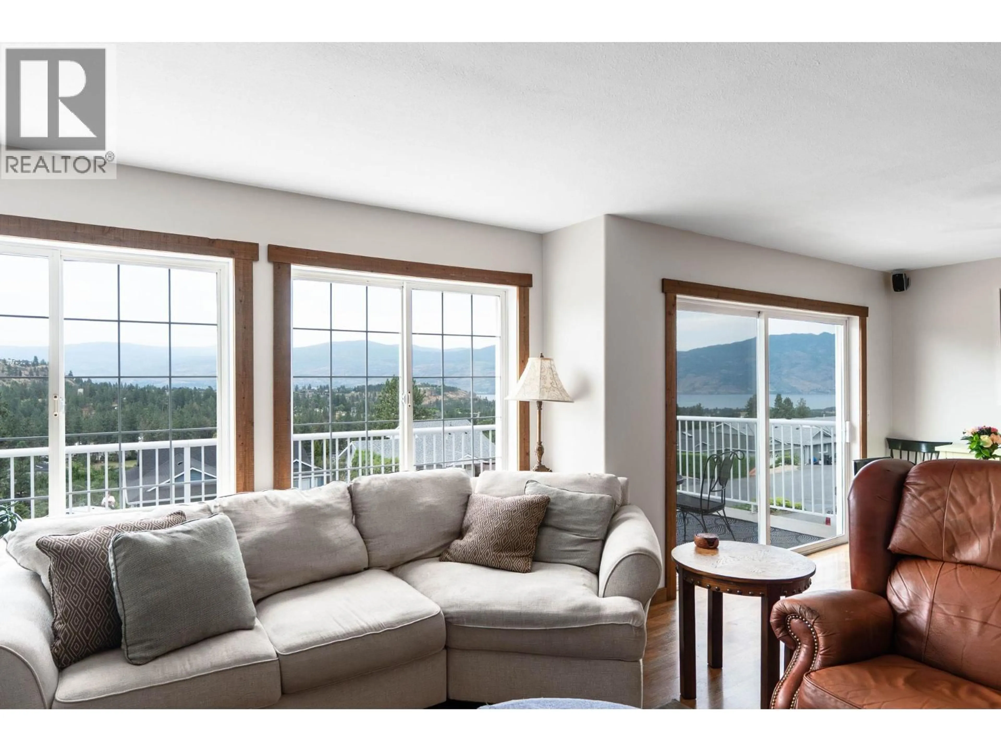3052 ENSIGN WAY, West Kelowna, British Columbia V4T1V1
Contact us about this property
Highlights
Estimated valueThis is the price Wahi expects this property to sell for.
The calculation is powered by our Instant Home Value Estimate, which uses current market and property price trends to estimate your home’s value with a 90% accuracy rate.Not available
Price/Sqft$393/sqft
Monthly cost
Open Calculator
Description
This 3 bedroom + den, 2 bathroom home in Shannon Lake offers a solid layout and plenty of potential — ideal for a young family, first-time buyers, or anyone looking for a value-driven opportunity in a great neighbourhood. The two-storey walk-up design begins with an office off the foyer along with laundry, storage, and a spacious rec room with sauna. The lower level lends itself well to a future in-law suite, with a window in the rec room that can easily be uncovered to convert it into another bedroom. Upstairs, the main living level is freshly painted and features lake views from the front windows and access to a large balcony. The kitchen opens to sliding doors leading to the backyard, making outdoor meals, BBQs, and watching the kids play simple and convenient. The 3 bedrooms are just off the hallway, as well as a full bathroom, creating a practical and family-friendly layout. Outside, the large backyard offers room to play and to garden, while inside the heat pump system provides efficient heating and cooling, adding year-round comfort. Located in a quiet, established Shannon Lake neighbourhood close to schools, parks, and trails, this home presents a great opportunity to build equity and make it your own. (id:39198)
Property Details
Interior
Features
Main level Floor
Other
21'6'' x 22'1''Gym
12' x 22'6''Utility room
12'2'' x 15'2''Other
16'9'' x 8'8''Exterior
Parking
Garage spaces -
Garage type -
Total parking spaces 7
Property History
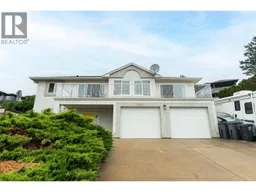 36
36
