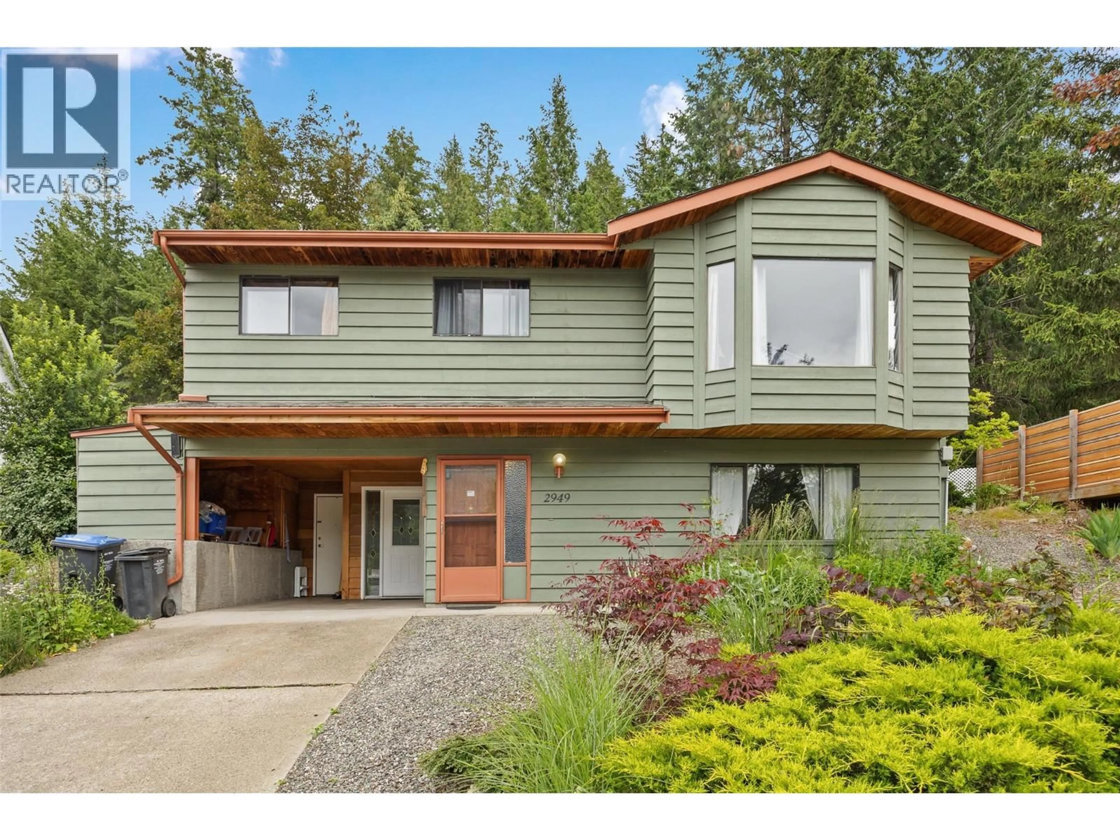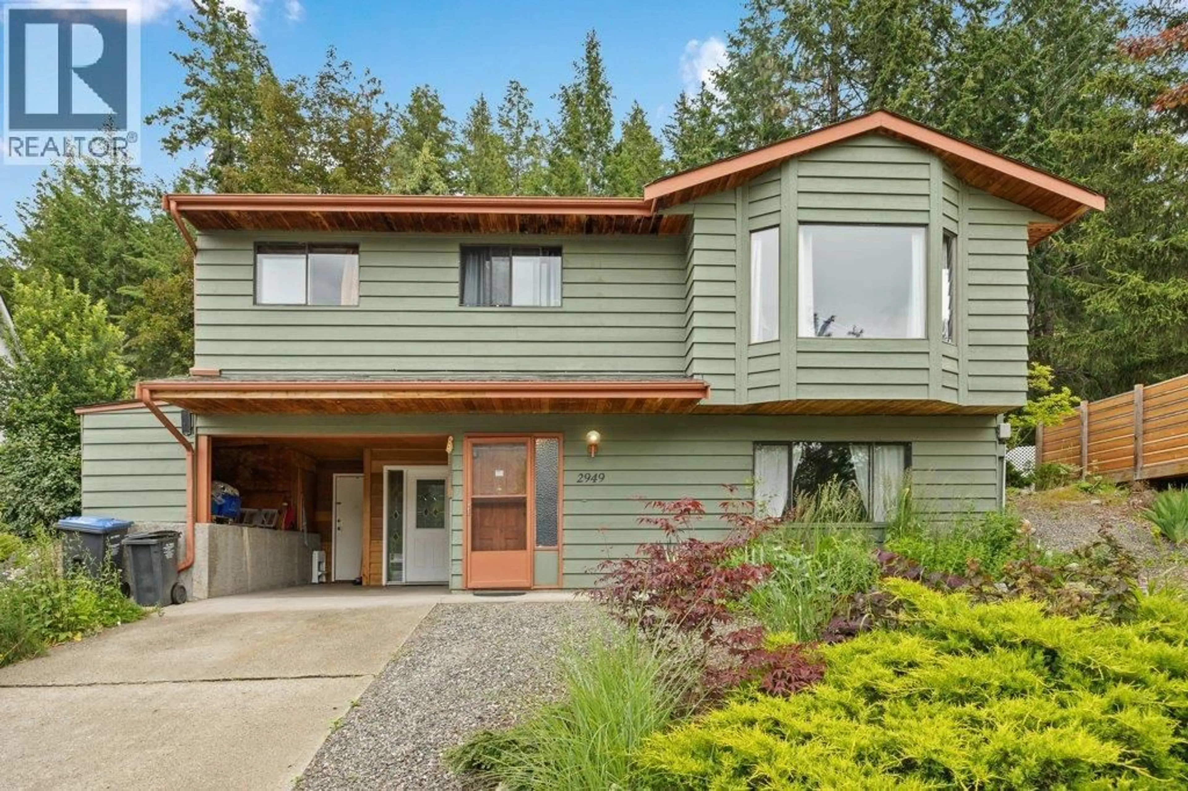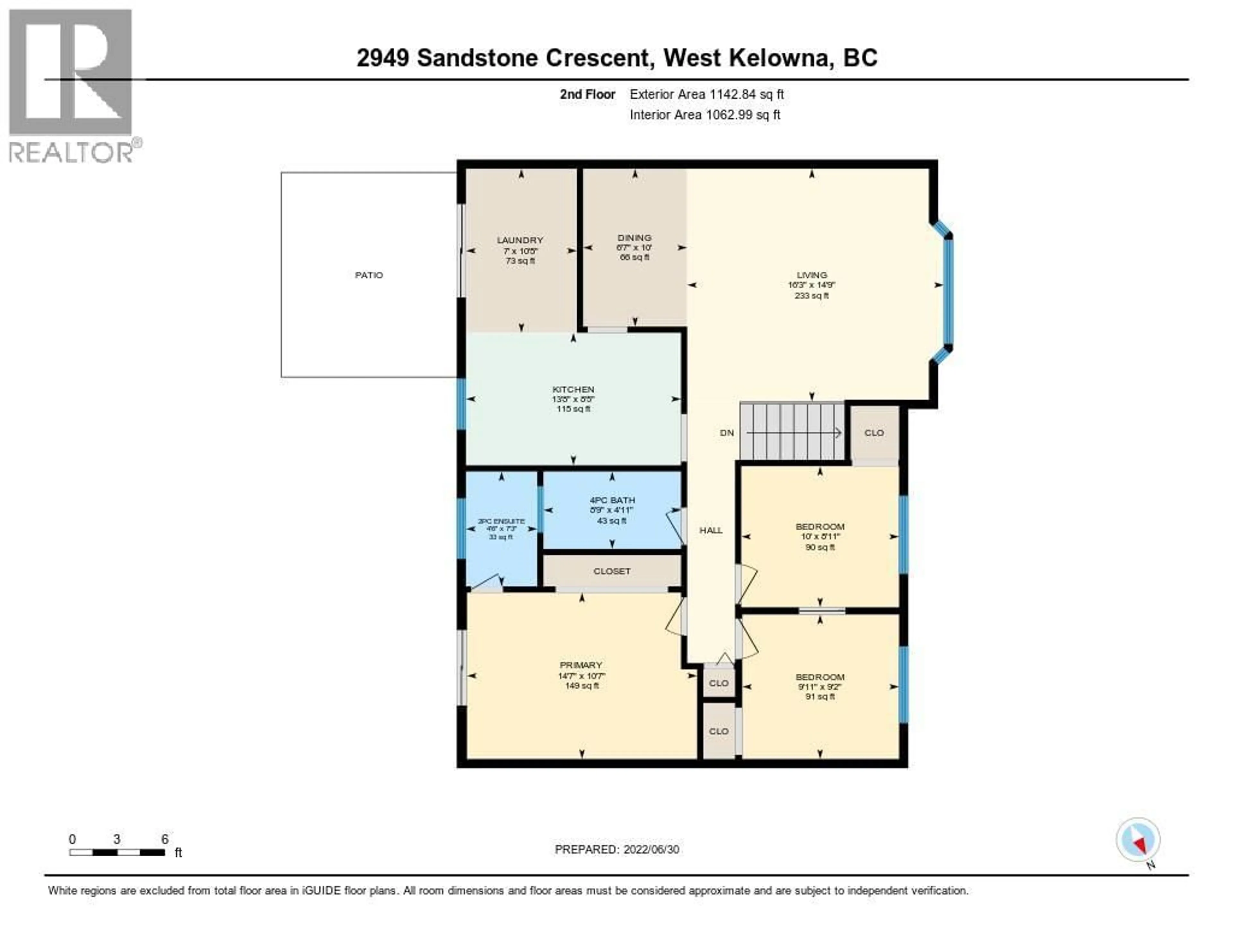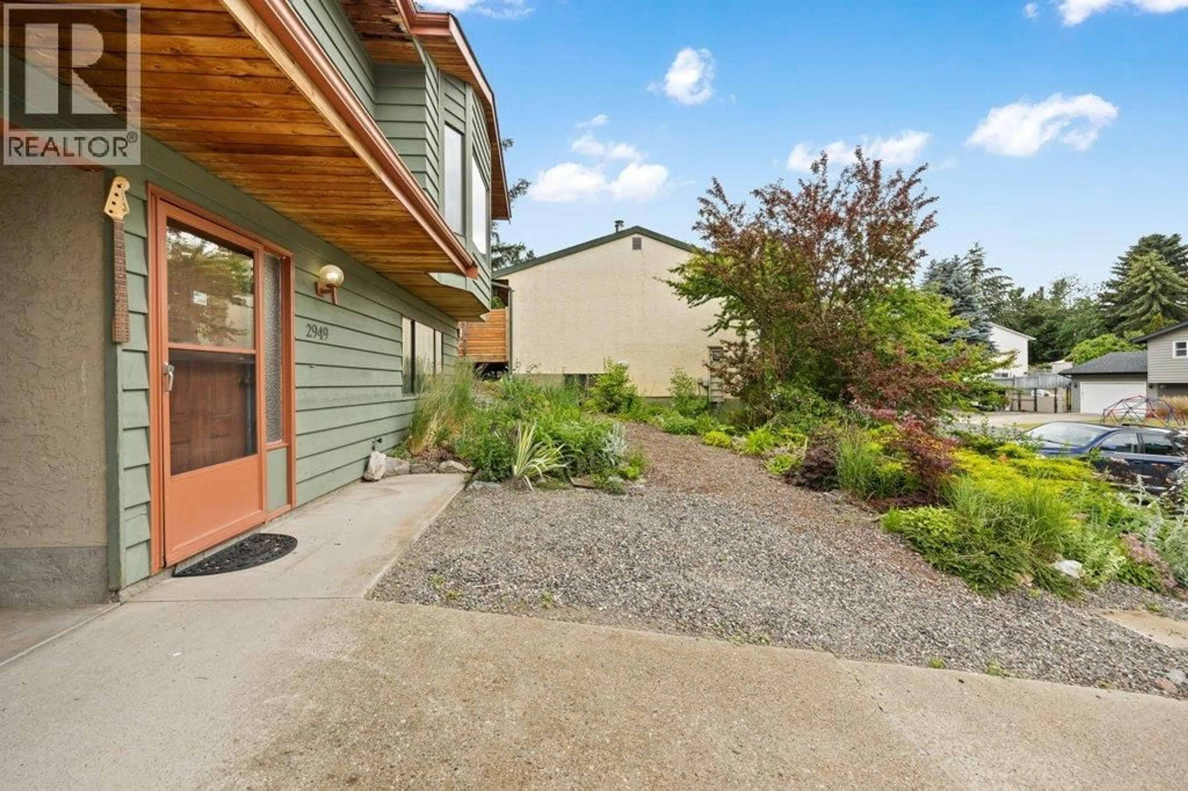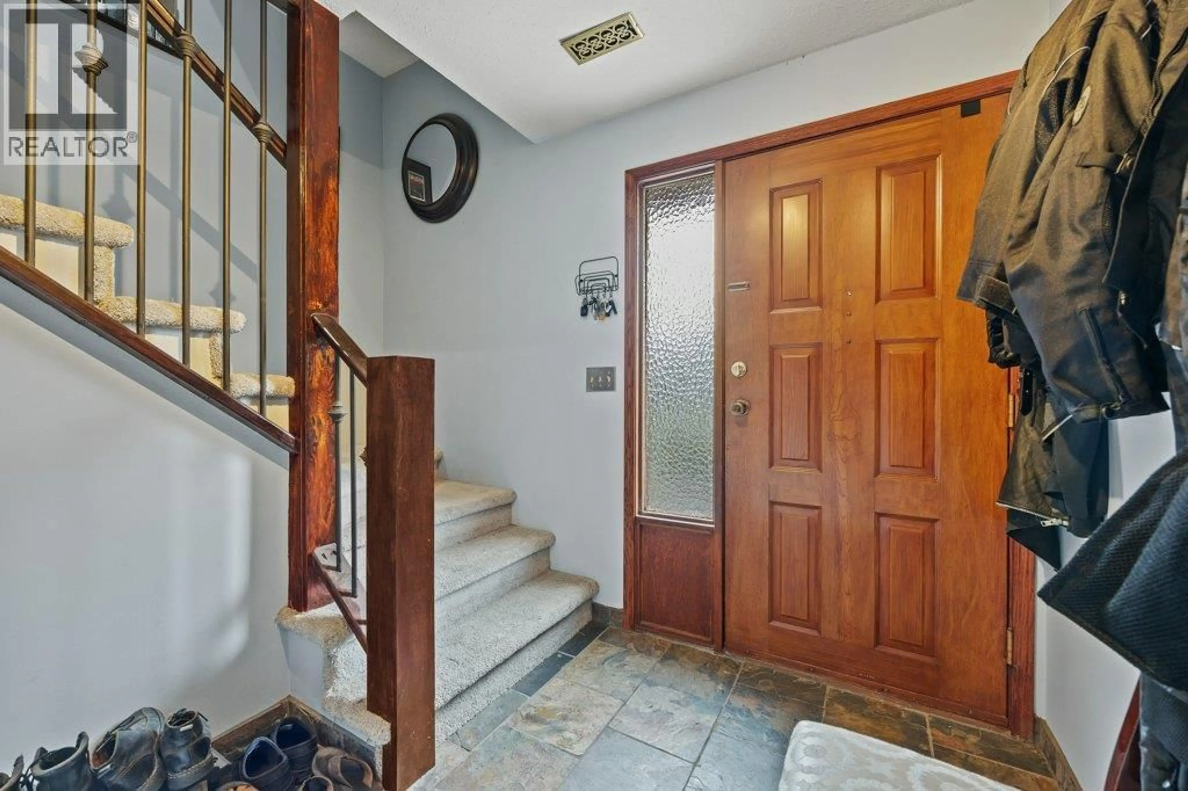2949 SANDSTONE CRESCENT, West Kelowna, British Columbia V4T1T2
Contact us about this property
Highlights
Estimated valueThis is the price Wahi expects this property to sell for.
The calculation is powered by our Instant Home Value Estimate, which uses current market and property price trends to estimate your home’s value with a 90% accuracy rate.Not available
Price/Sqft$402/sqft
Monthly cost
Open Calculator
Description
Welcome to your perfect family retreat, ideally located just one block from Shannon Lake Elementary! This quaint home offers a blend of comfort and convenience, making it an excellent choice for families and those seeking a peaceful living environment. Alternatively, the property could be used as an investment to generate additional income. One of the key features includes a 1 bedroom in-law (non-conforming) suite that is perfect for extended family or guests. The backyard is private and serene - an ideal space for relaxation and outdoor activities and includes a covered hot tub. This home is also nestled in a quiet part of the neighborhood, situated right beside the walking path leading down to Shannon Lake. The proximity to Shannon Lake Elementary makes this an optimal home for families with young children. This property offers the perfect blend of privacy and community, with easy access to nearby amenities and the tranquility of a secluded backyard. Whether you're hosting family gatherings or enjoying a quiet evening, this home provides the ultimate setting. Don't miss the opportunity to make this wonderful property your own. Book your showing today and discover the potential of this charming family home! (id:39198)
Property Details
Interior
Features
Second level Floor
Primary Bedroom
10'7'' x 14'7''Living room
14'9'' x 16'3''Laundry room
10'5'' x 7'0''Kitchen
8'5'' x 13'8''Exterior
Parking
Garage spaces -
Garage type -
Total parking spaces 4
Property History
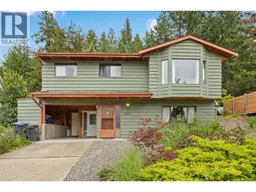 41
41
