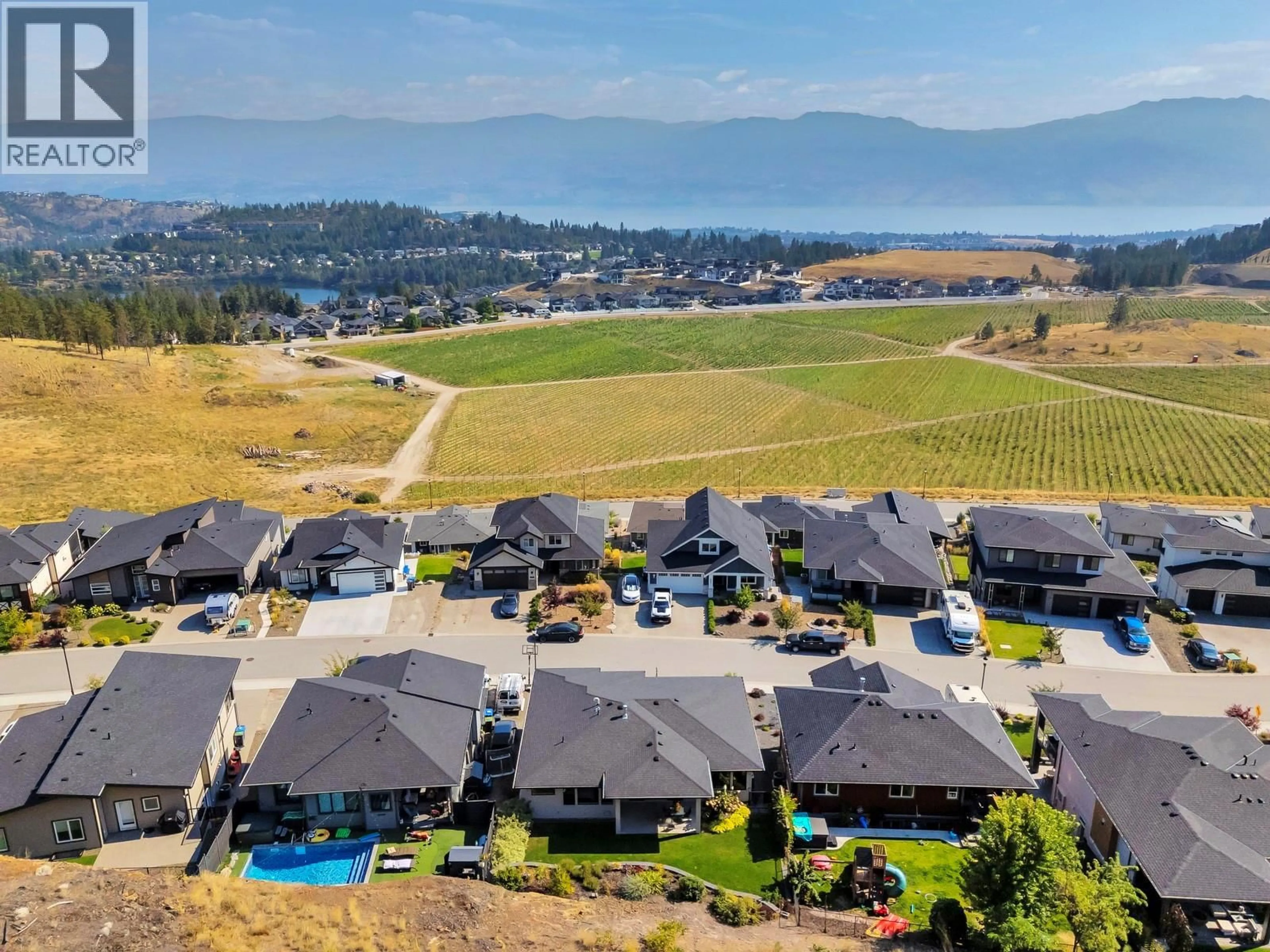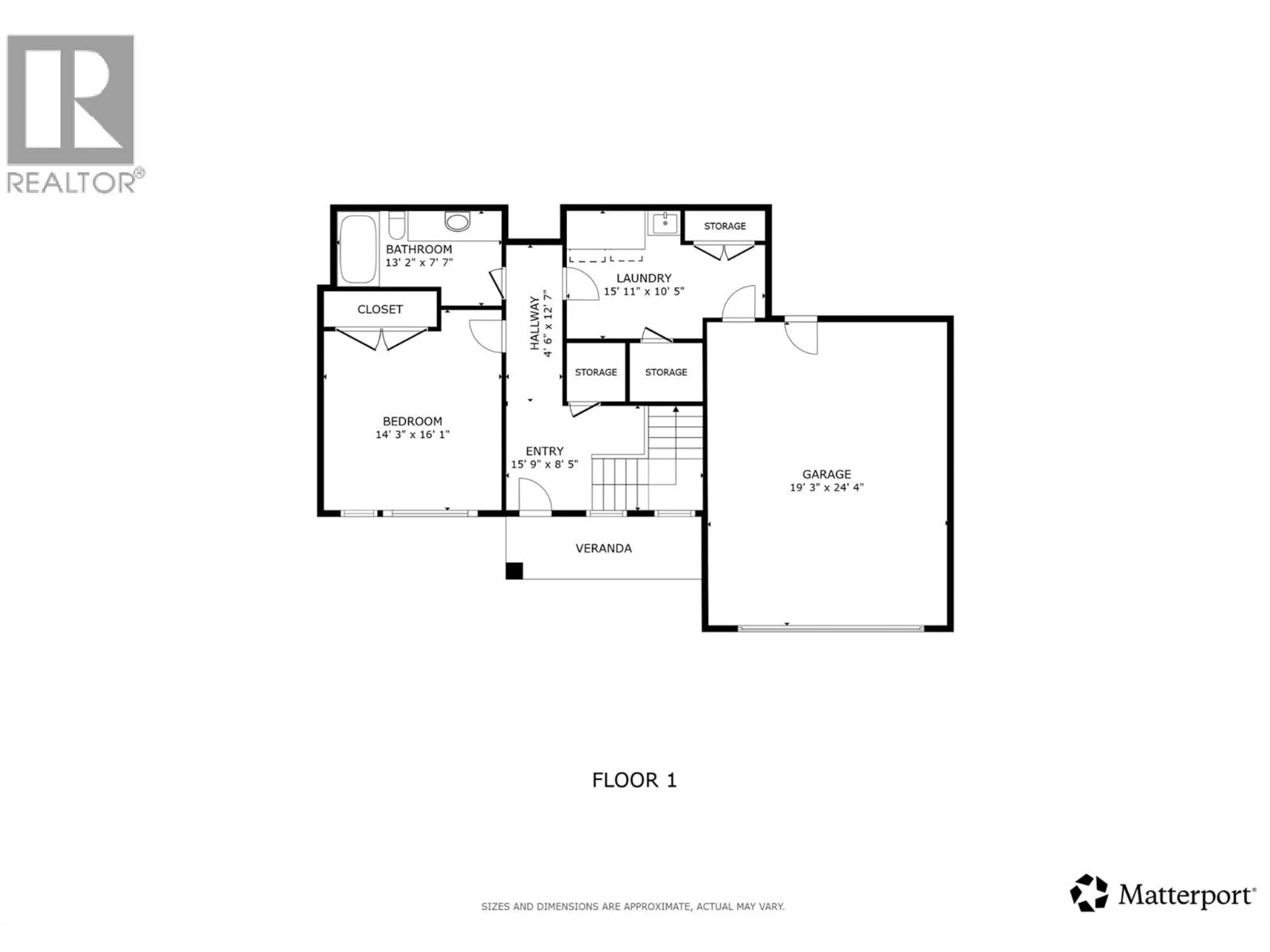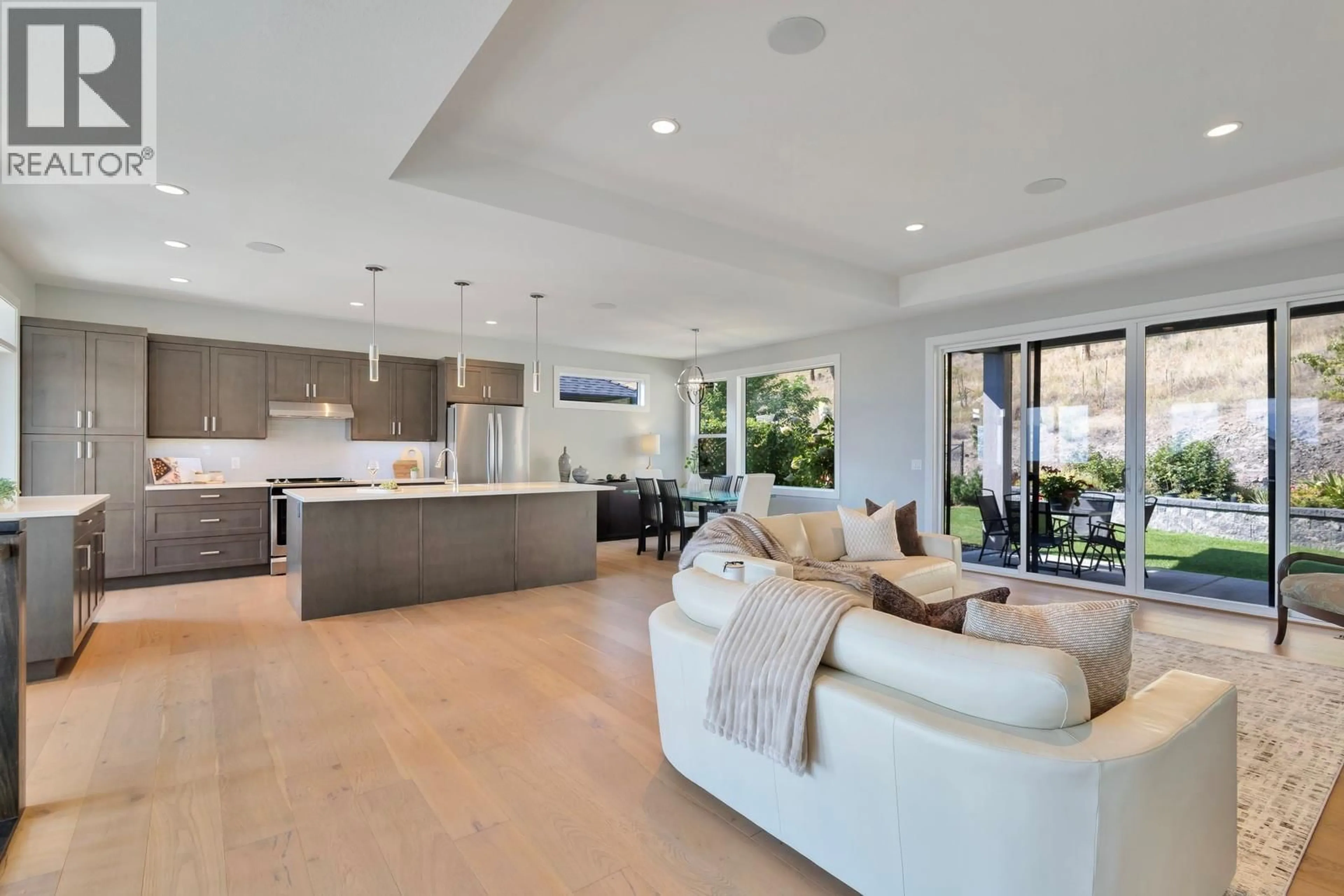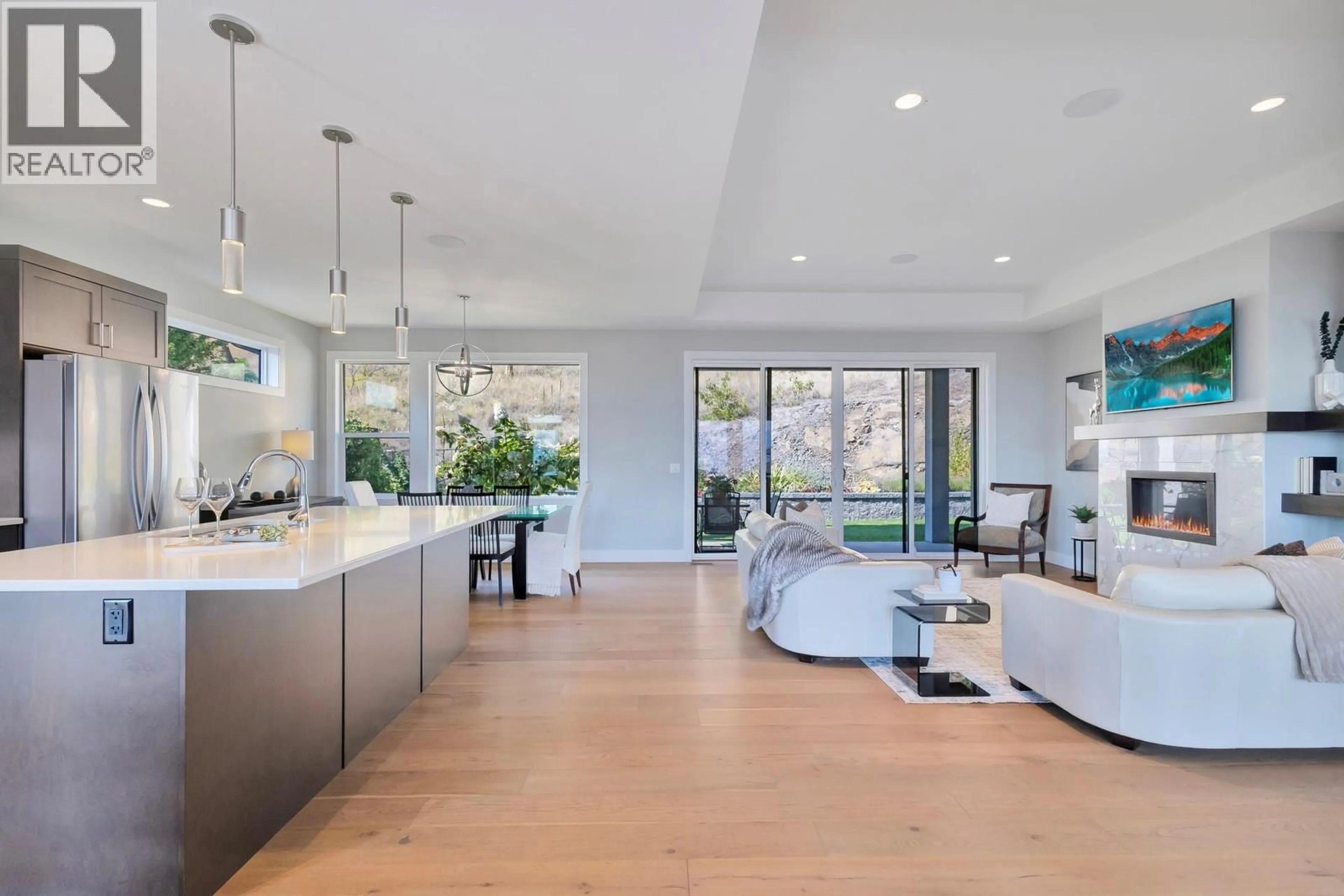2594 CROWN CREST DRIVE, West Kelowna, British Columbia V4T3N3
Contact us about this property
Highlights
Estimated valueThis is the price Wahi expects this property to sell for.
The calculation is powered by our Instant Home Value Estimate, which uses current market and property price trends to estimate your home’s value with a 90% accuracy rate.Not available
Price/Sqft$408/sqft
Monthly cost
Open Calculator
Description
Welcome to Tallus Ridge! From the moment you step inside, pride of ownership is very evident throughout this like-new 6-bedroom, 4-bathroom home. A fully separated legal suite provides incredible flexibility—keep it as a 2-bedroom rental for added income, or convert it back to a 1-bedroom suite to expand the main home with extra recreation space (easy to do). With vacant possession available, the choice is entirely yours! The main living area is designed to impress, oversized windows that capture lake views and flood the space with natural light, while a cozy gas fireplace creates the perfect gathering spot. Off the kitchen, a private backyard patio & green space makes for effortless indoor-outdoor living, which is ideal for entertaining or enjoying quiet evenings at your home. This home offers spacious, modern living with quality finishes throughout. A two-car garage with additional driveway parking ensures plenty of room for vehicles, storage, and Okanagan adventure gear. Life in desirable Tallus Ridge blends community, convenience, and nature, more than half the neighbourhood is dedicated to green space, with trails right in your backyard, family parks, and access to Shannon Lake just mins away. Outdoor enthusiasts will love the golf, hiking, biking in the area. Despite its peaceful setting, you’re only a short drive to schools, shops, restaurants, beaches, and award winning wineries. Suite will be vacant starting Nov 15th. (id:39198)
Property Details
Interior
Features
Additional Accommodation Floor
Other
5'11'' x 6'7''Dining room
9'11'' x 10'10''Kitchen
9'8'' x 7'5''Full bathroom
9'4'' x 5'Exterior
Parking
Garage spaces -
Garage type -
Total parking spaces 5
Property History
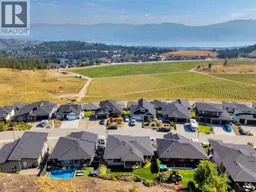 77
77
