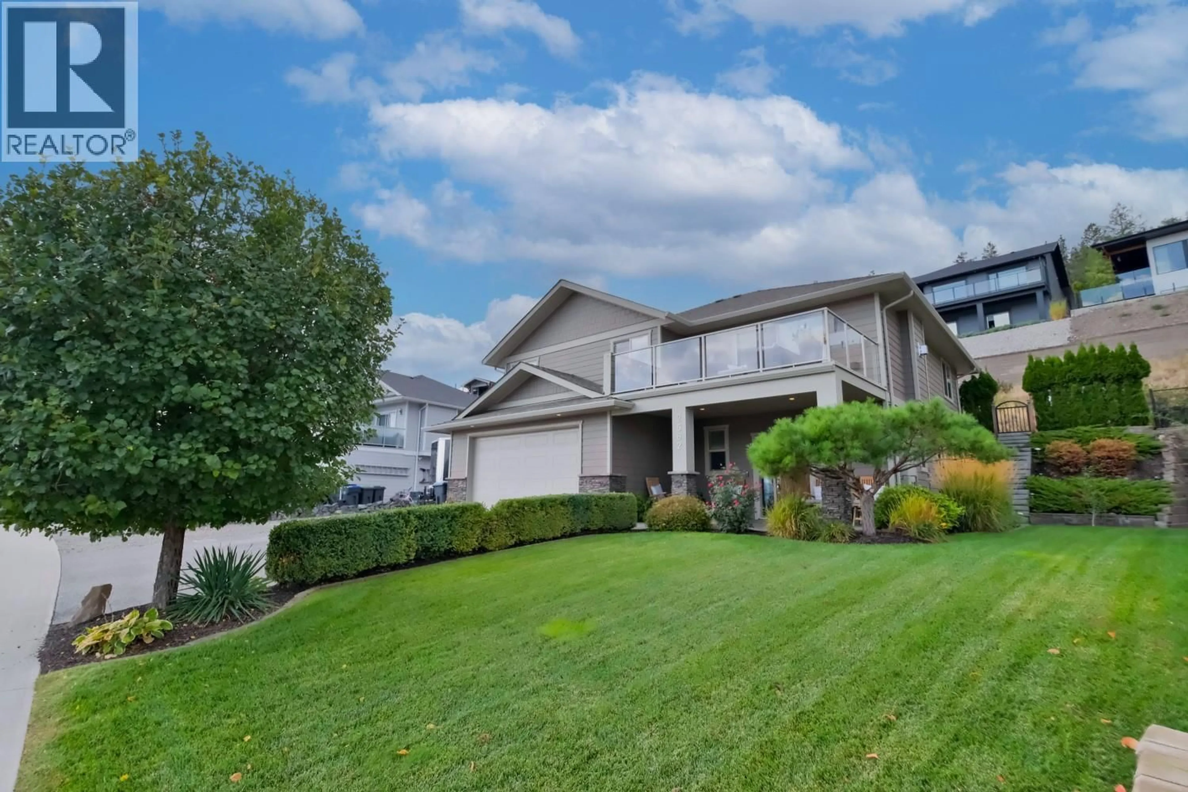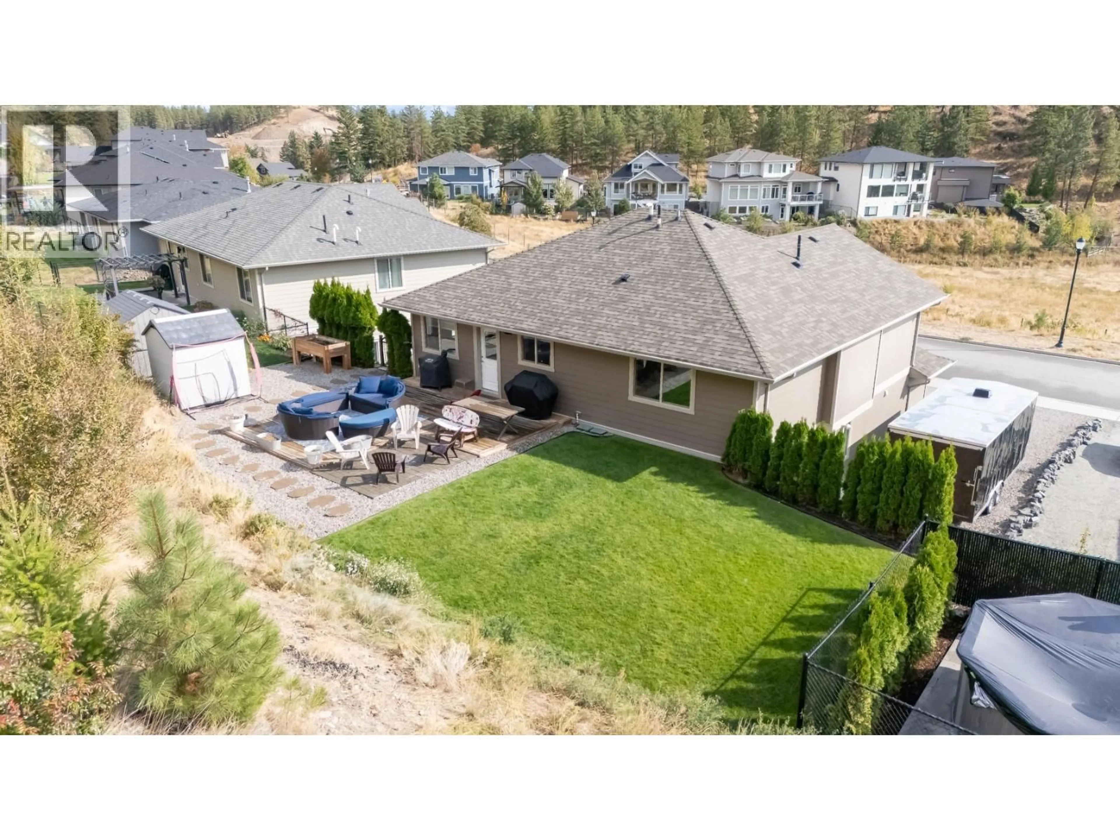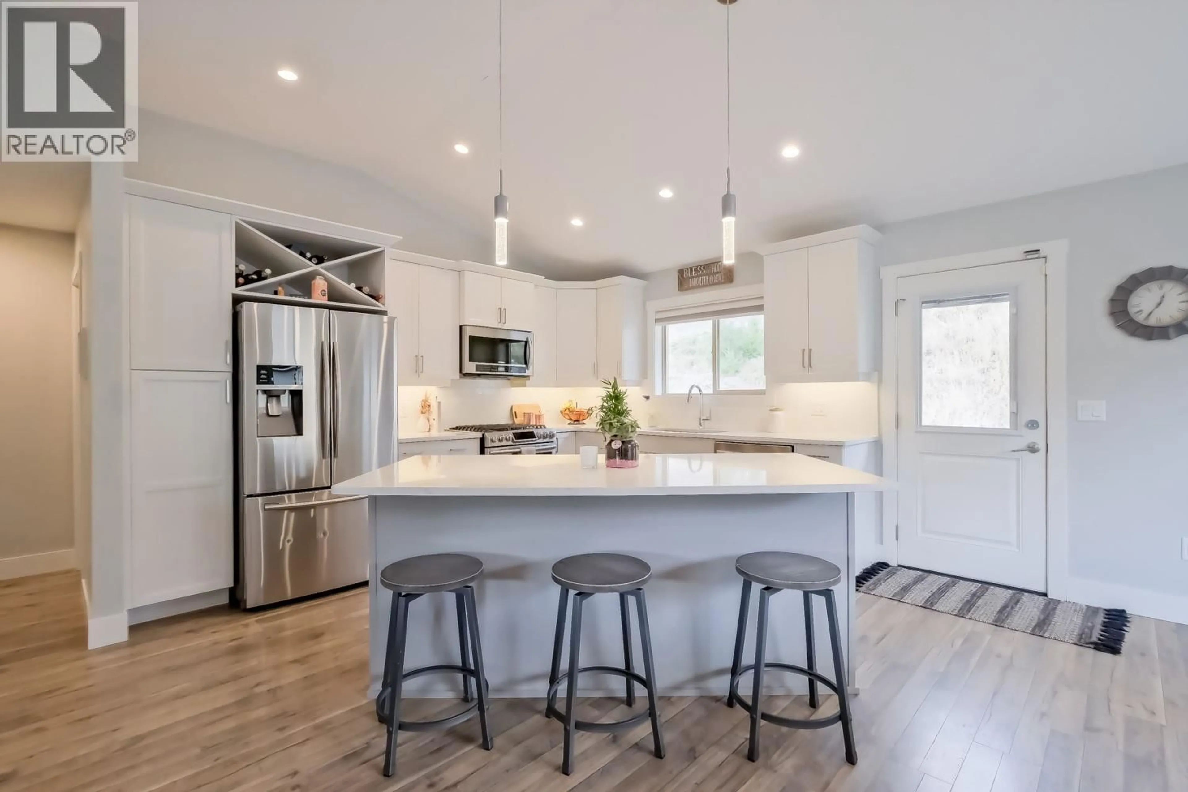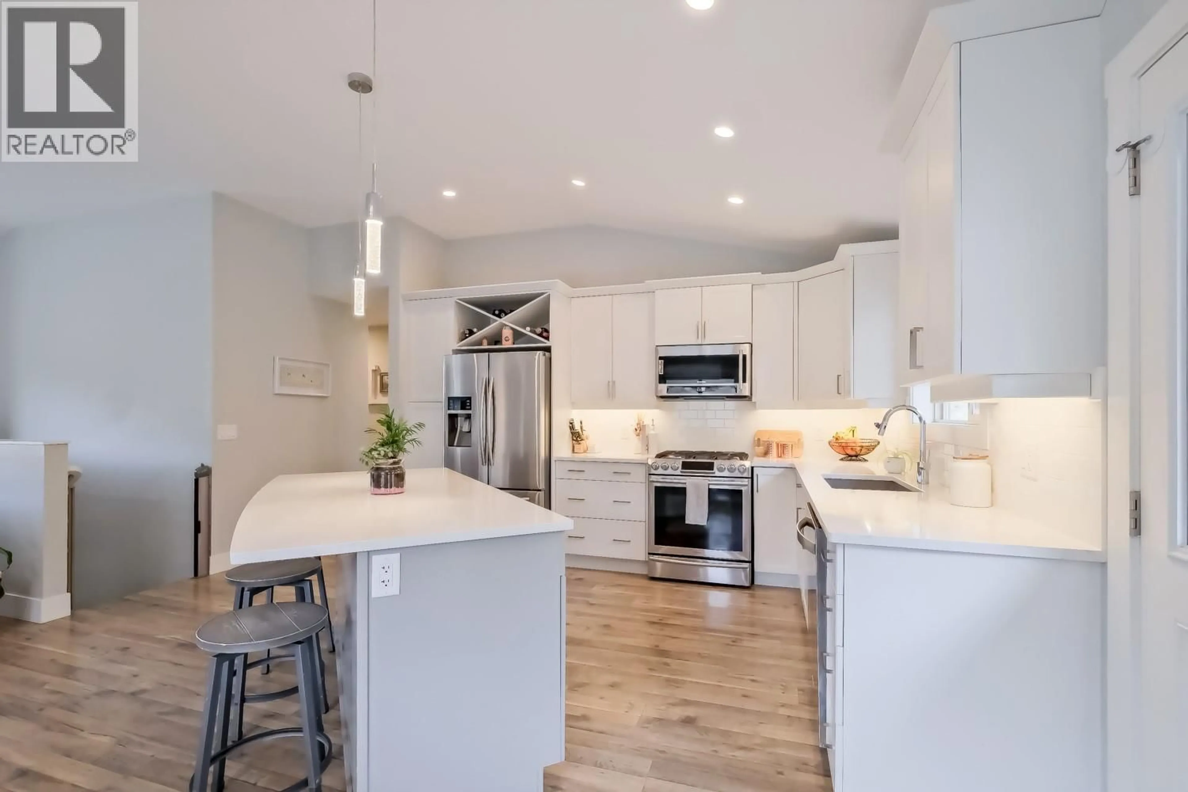2582 PARAMOUNT DRIVE, West Kelowna, British Columbia V4T3H5
Contact us about this property
Highlights
Estimated valueThis is the price Wahi expects this property to sell for.
The calculation is powered by our Instant Home Value Estimate, which uses current market and property price trends to estimate your home’s value with a 90% accuracy rate.Not available
Price/Sqft$400/sqft
Monthly cost
Open Calculator
Description
Welcome to this inviting grade level entry home in the family friendly Tallus Ridge community. The open concept main floor features a bright, neutral colour palette with a white shaker kitchen, quartz countertops, and direct access to a back deck that’s perfect for entertaining - complete with a seating area and a grassy space for kids or pets to play. The main level offers three bedrooms, including a spacious primary suite with a double vanity, custom tile shower, and a convenient makeup counter. Enjoy your morning coffee on the front patio with a charming peek-a-boo lake view. Downstairs, the finished entry and laundry room add function and style, while the remaining lower level is ready to be finished as a suite or extra living space. Ample parking includes a dedicated RV spot with 20 amp service. Ideally located just 15 minutes from downtown Kelowna, and close to West Kelowna’s wineries, hiking trails, schools, and amenities. (id:39198)
Property Details
Interior
Features
Basement Floor
Utility room
6'7'' x 8'9''Recreation room
17' x 37'8''Foyer
7'11'' x 14'7''Bedroom
10'1'' x 22'Exterior
Parking
Garage spaces -
Garage type -
Total parking spaces 2
Property History
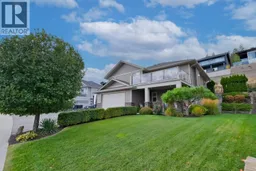 38
38
