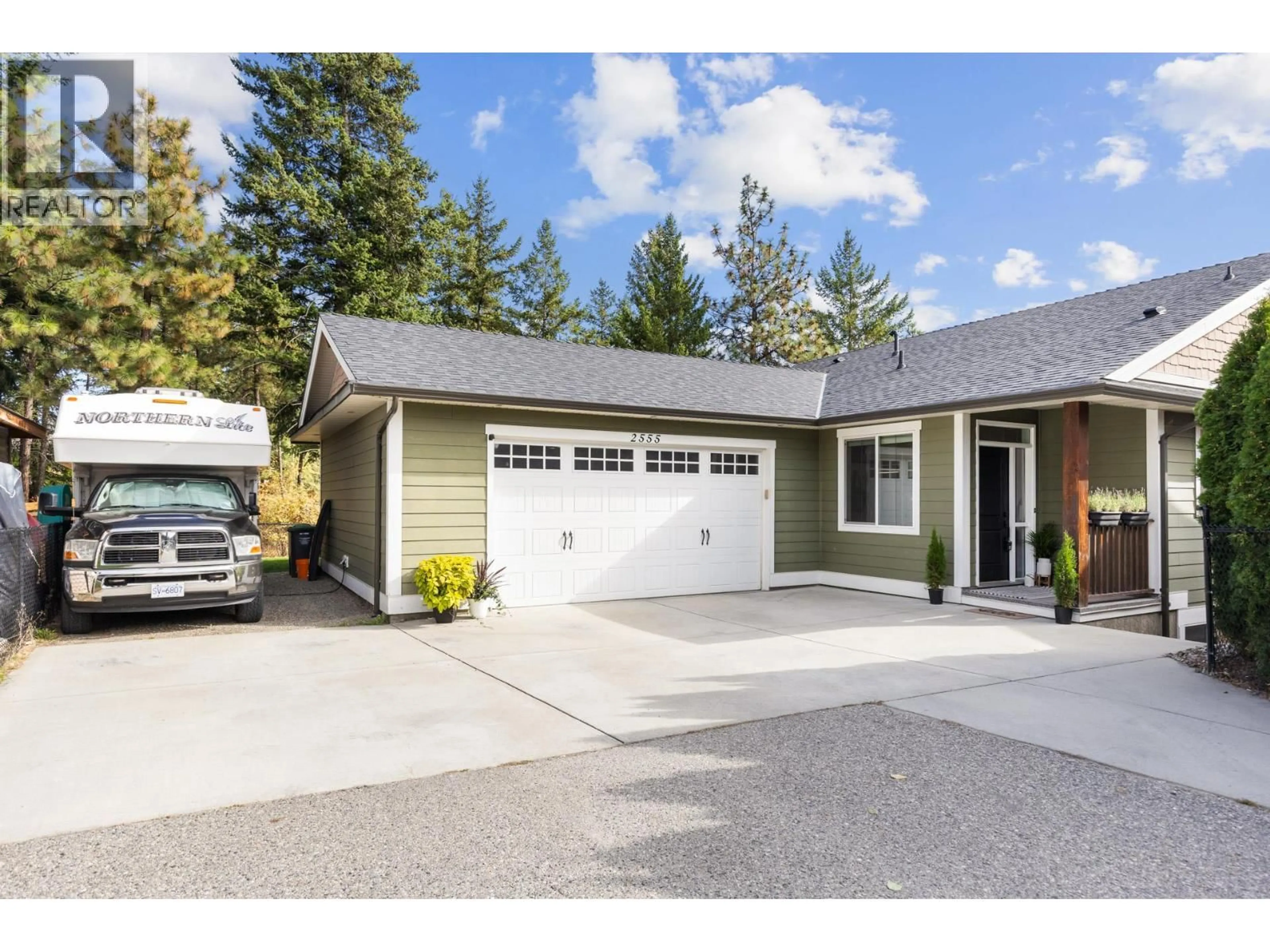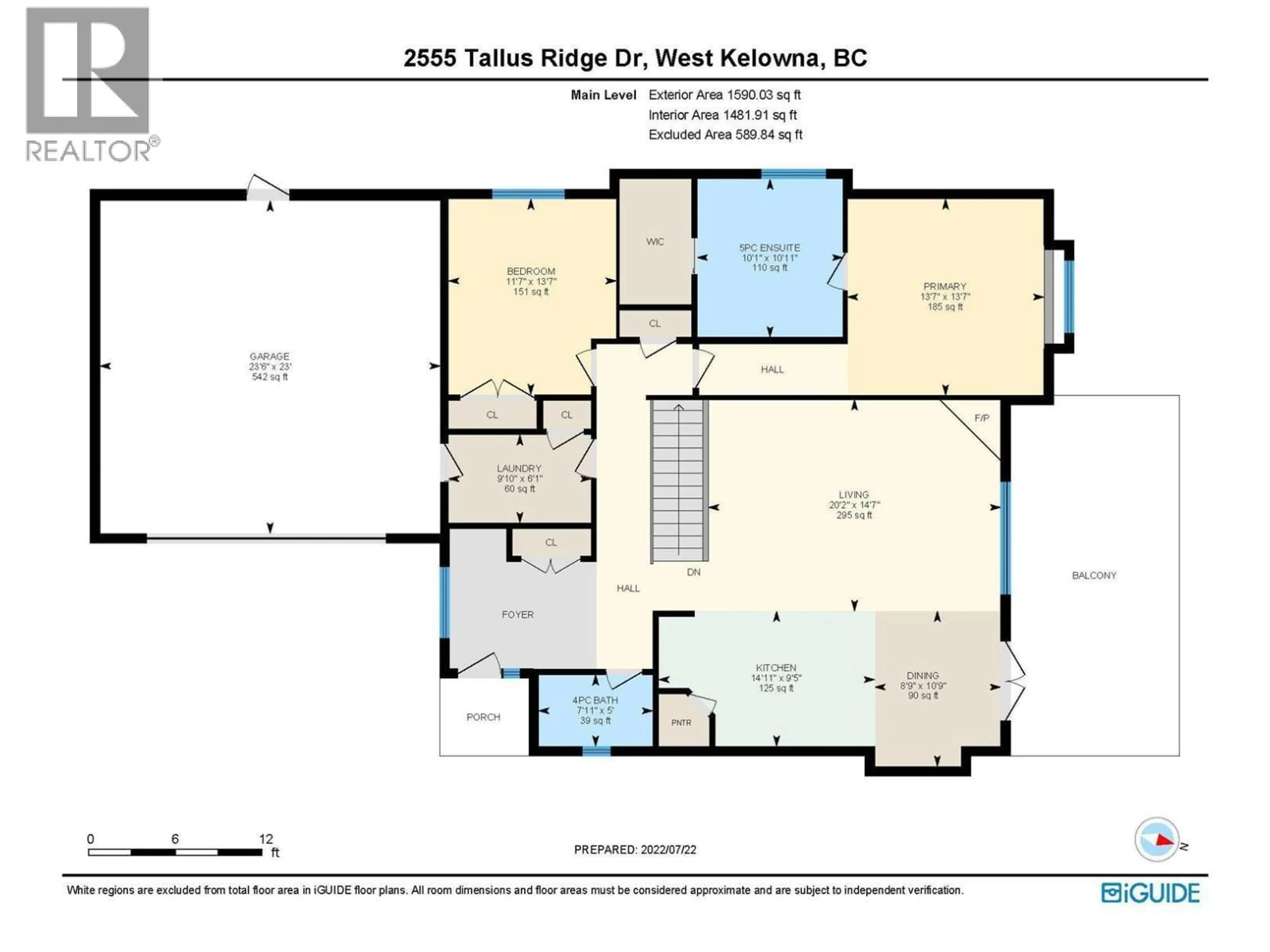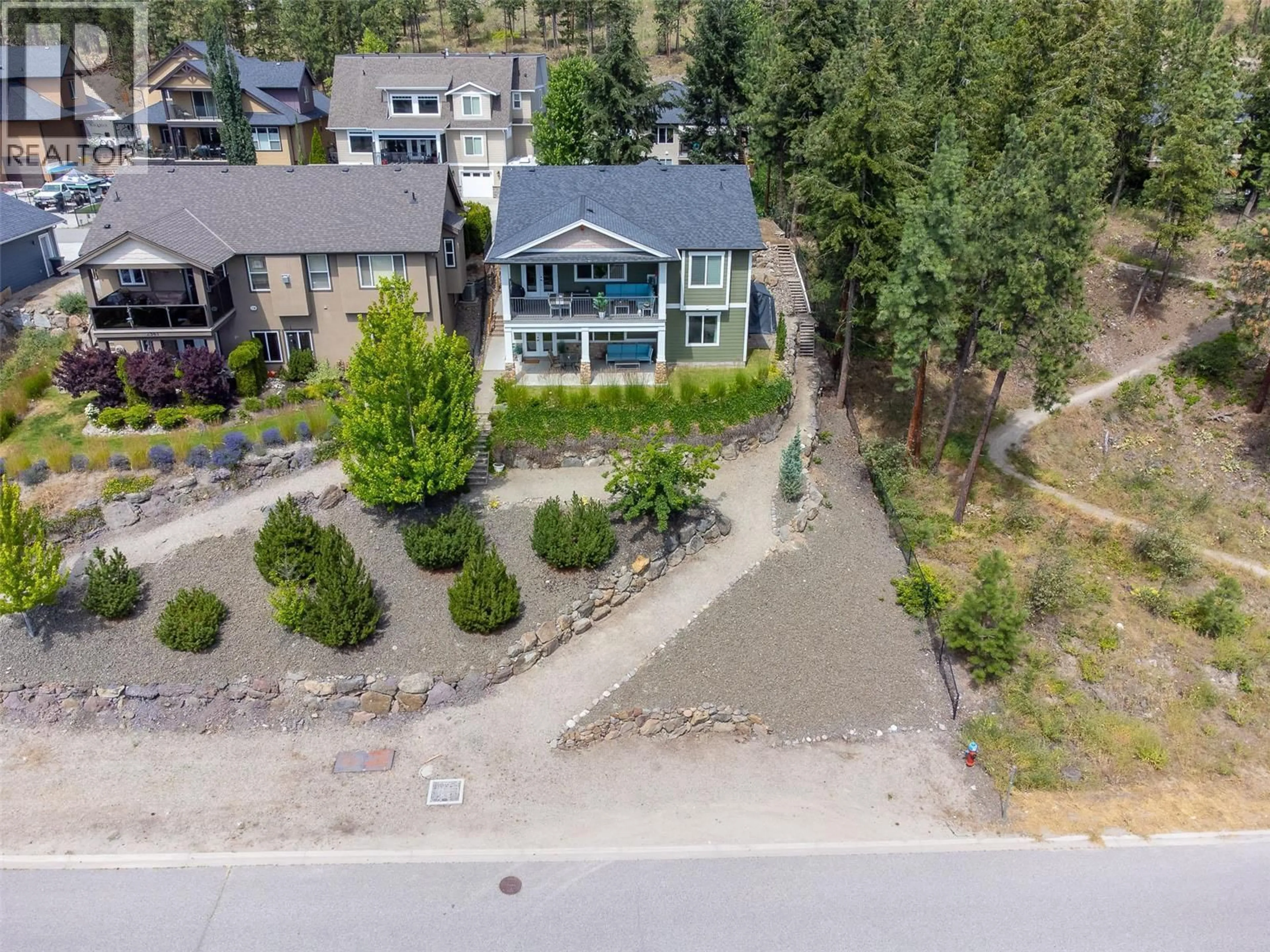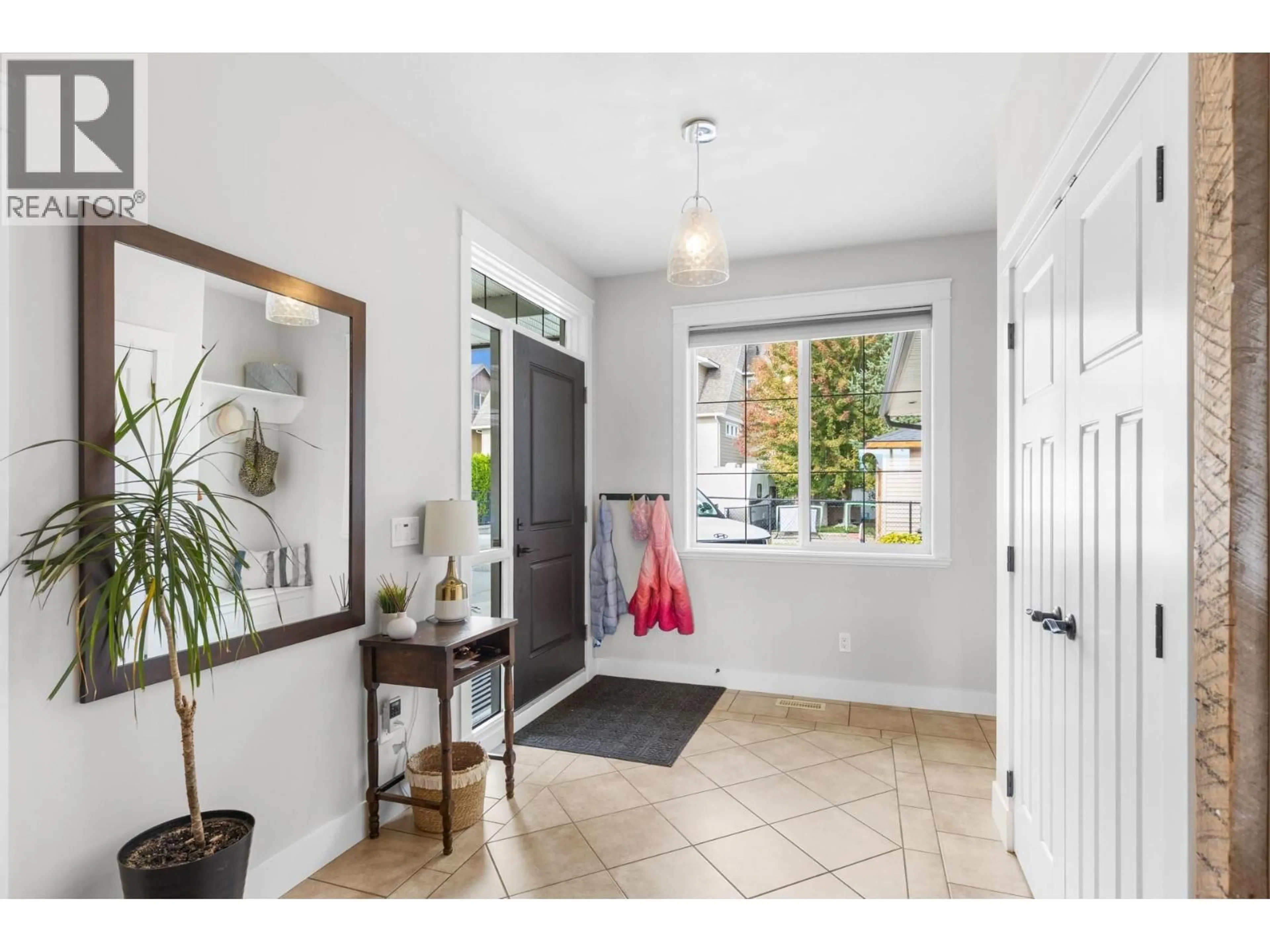2555 TALLUS RIDGE DRIVE, West Kelowna, British Columbia V4T3A6
Contact us about this property
Highlights
Estimated valueThis is the price Wahi expects this property to sell for.
The calculation is powered by our Instant Home Value Estimate, which uses current market and property price trends to estimate your home’s value with a 90% accuracy rate.Not available
Price/Sqft$304/sqft
Monthly cost
Open Calculator
Description
Fantastic Value! Welcome to this beautiful Tallus Ridge walk-out rancher with self-contained LEGAL suite! Spacious .193 acre lot is adjacent to parkland, across the street from a family playground, and only minutes from Shannon Lake. Main floor provides a spacious open living space with a large kitchen featuring sleek black stainless steel appliances, walk-in pantry, peninsula island with double sink, and a sit-up bar. Attached is a living room with a gas fireplace, and dedicated dining room with hutch recess and double doors leading to the large, covered deck showcasing expansive views. Upstairs has two bedrooms including the larger Primary with ensuite and walk-in closet. The lower level contains an additional bedroom or office for use of upstairs and a separate, spacious 2 bedroom self-contained suite with its own laundry. The backyard has a sizeable covered patio and has separate access from a parking area off Cobblestone Road below. Excellent parking with an oversized garage, driveway parking, plus RV/boat parking located beside the garage. Book your showings for this well maintained and move-in ready home! (id:39198)
Property Details
Interior
Features
Main level Floor
Kitchen
14'11'' x 9'5''Other
23'6'' x 23'0''Dining room
8'9'' x 10'9''Bedroom
11'7'' x 13'7''Exterior
Parking
Garage spaces -
Garage type -
Total parking spaces 6
Property History
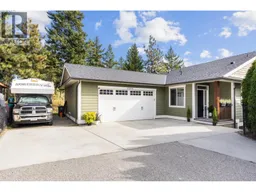 58
58
