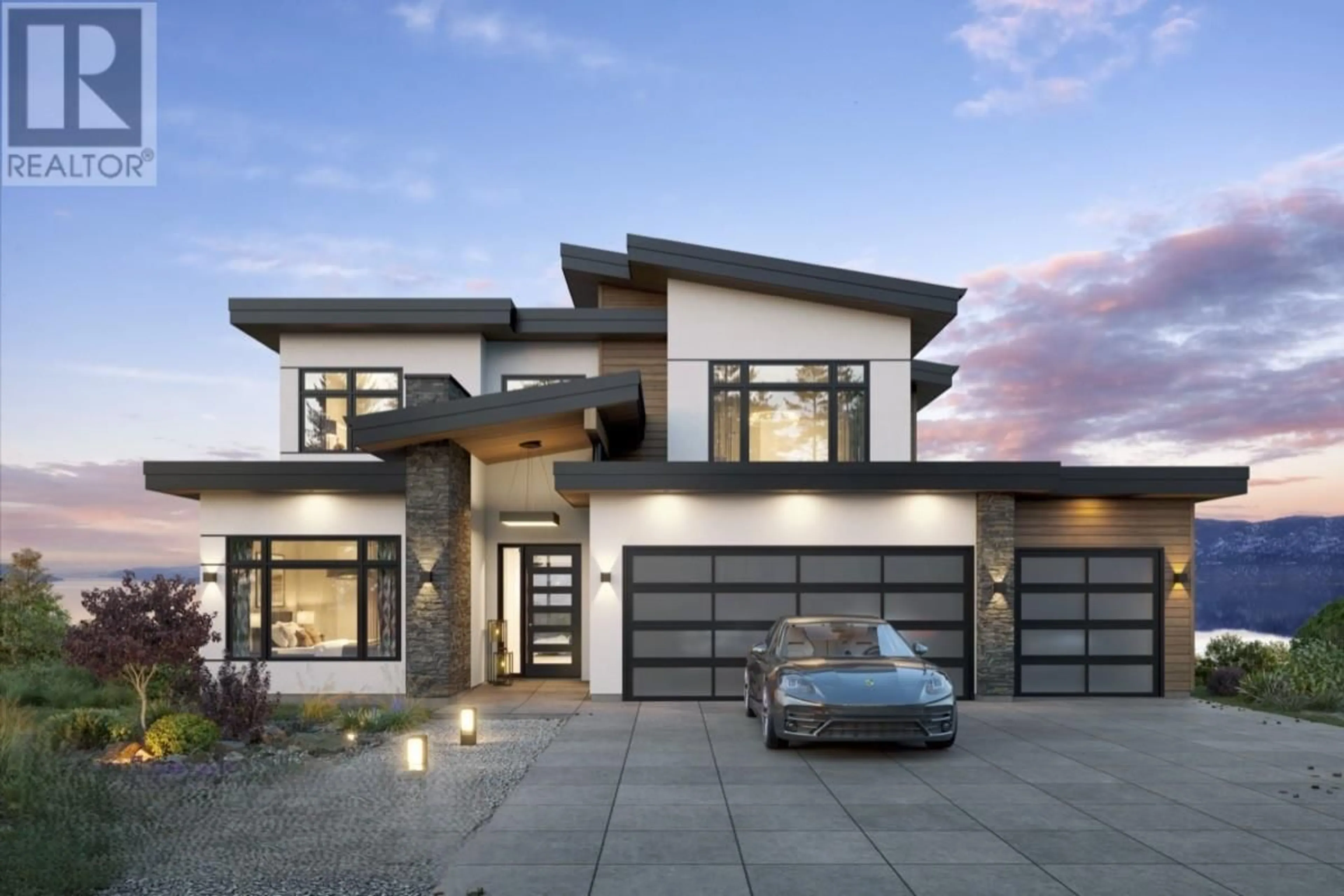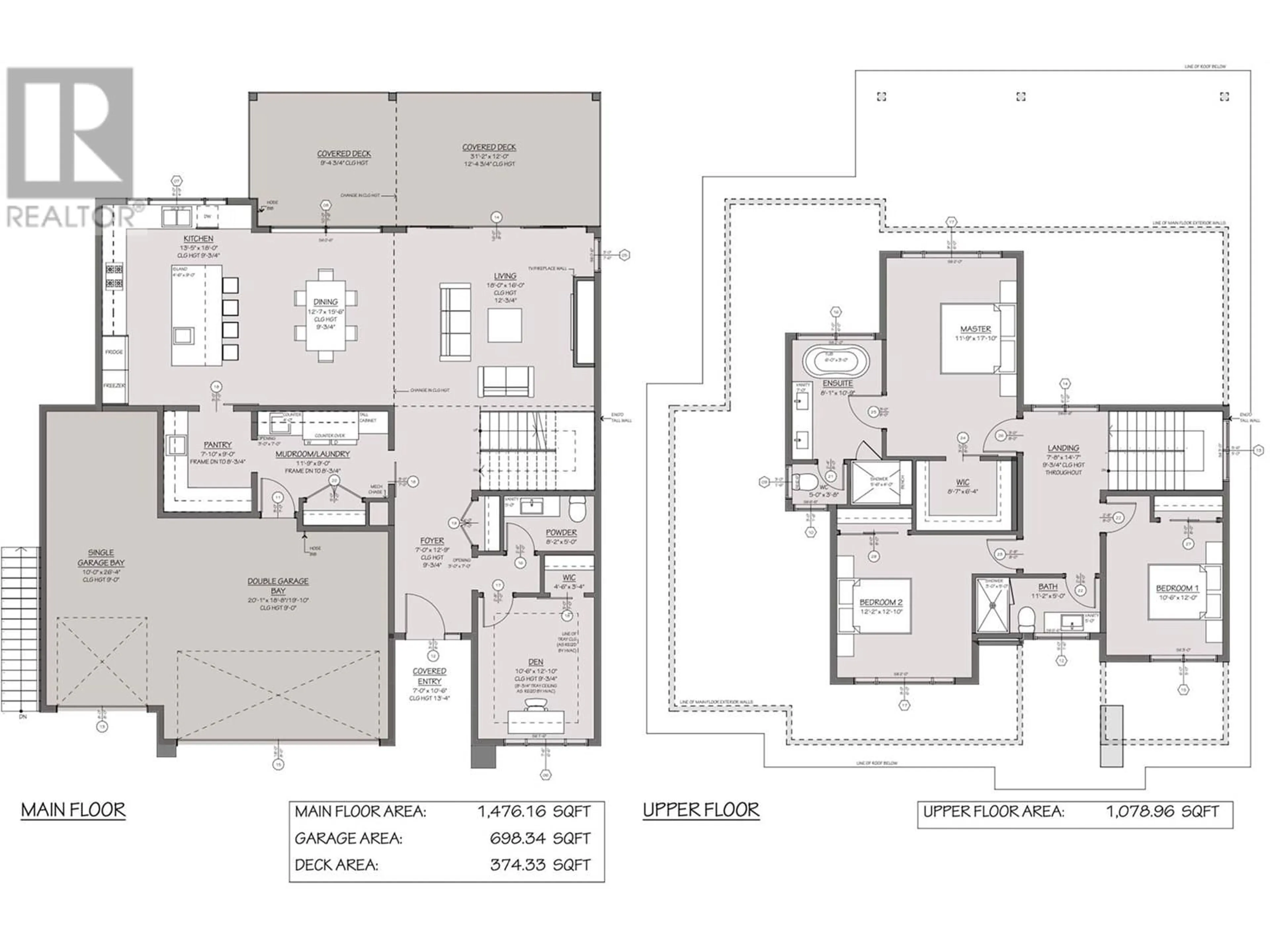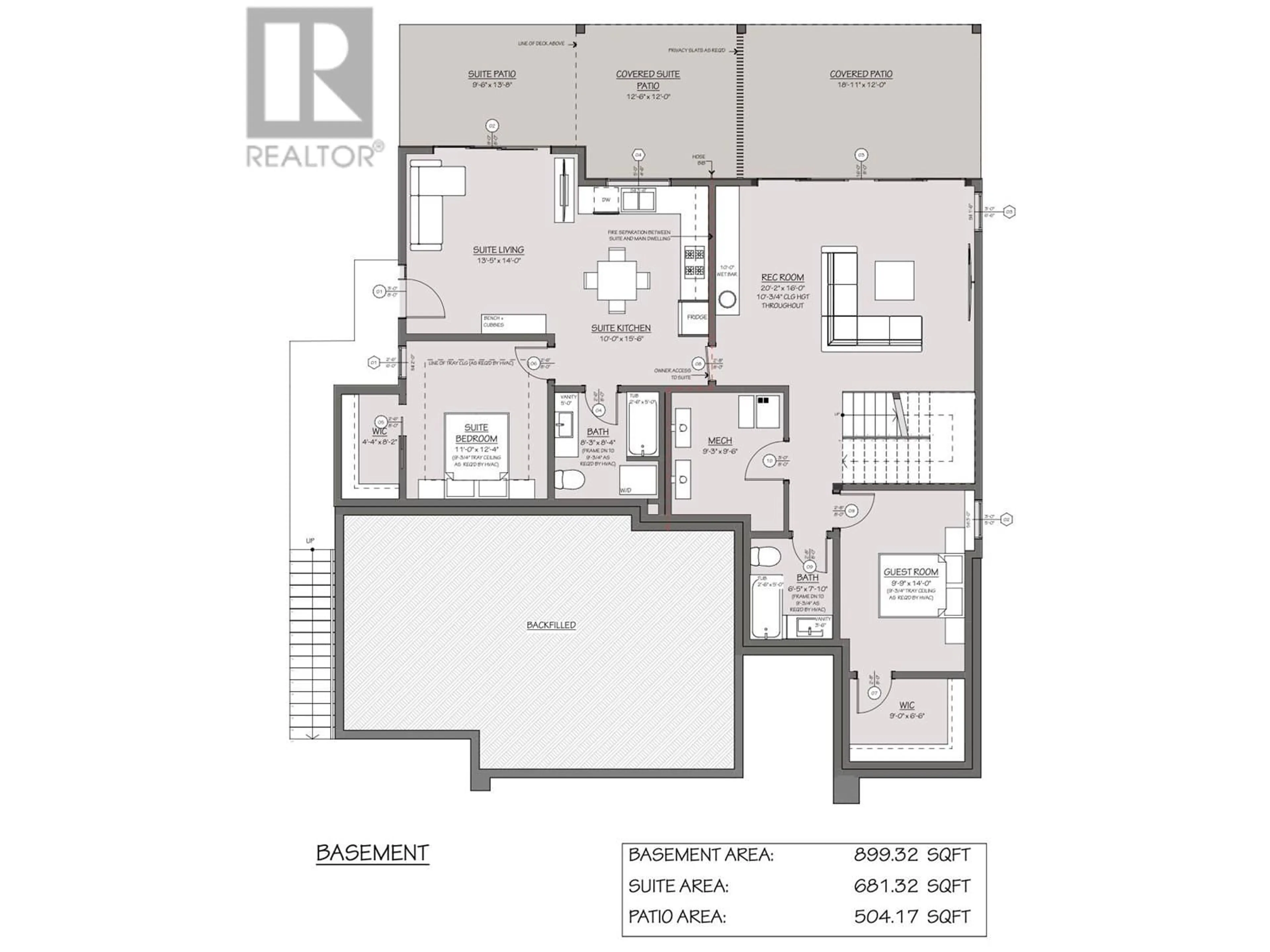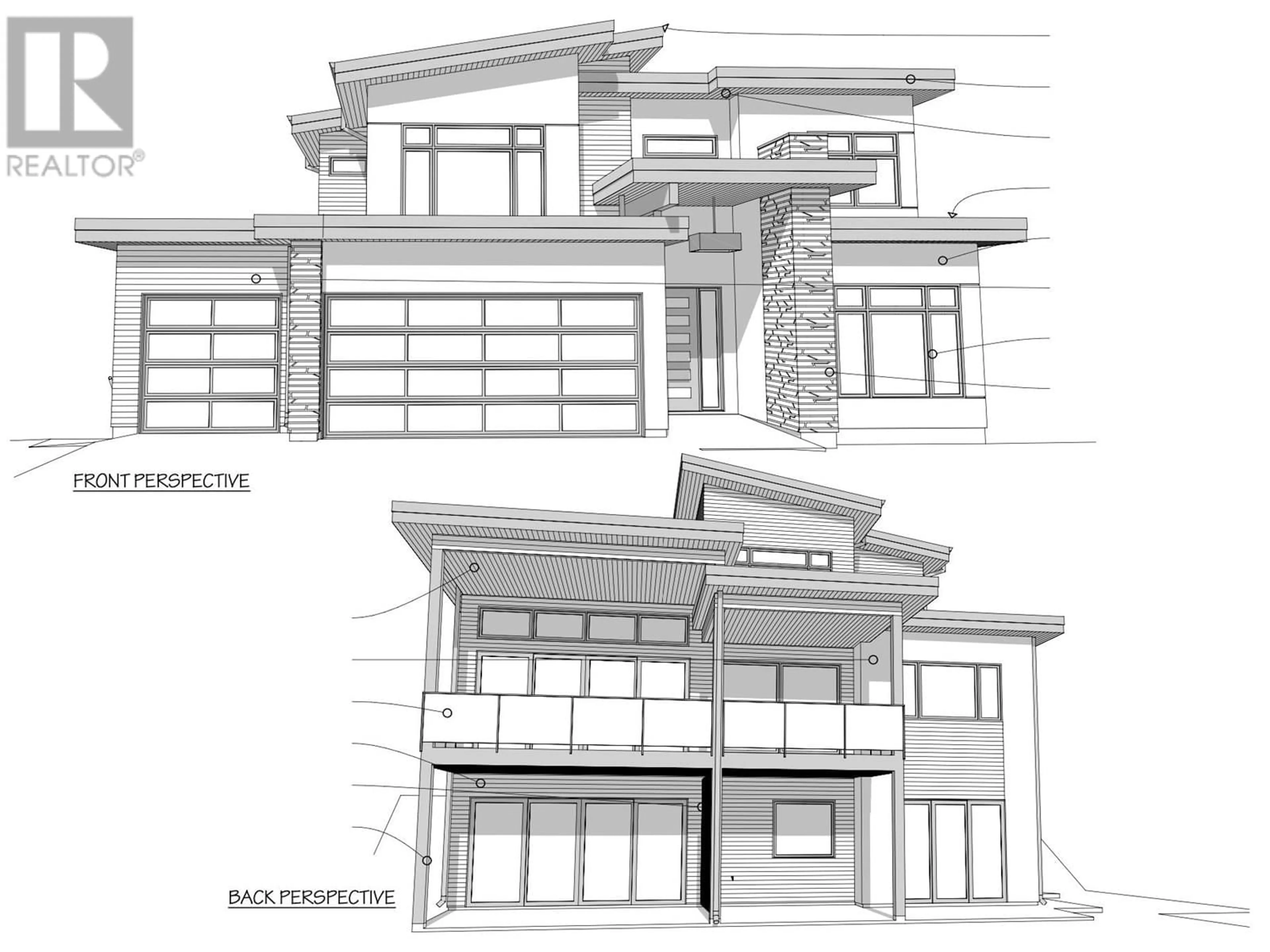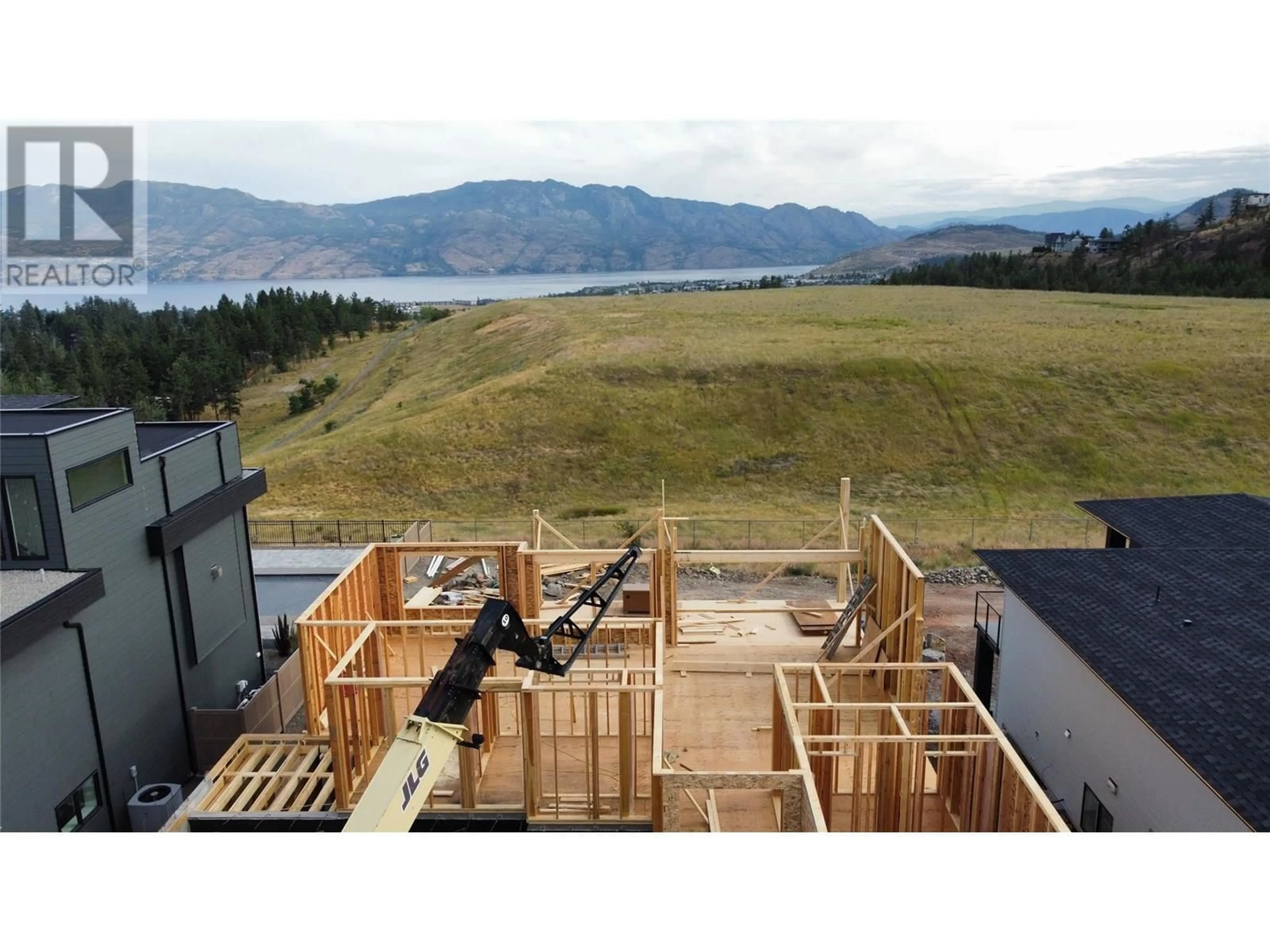2527 PINNACLE RIDGE DRIVE, West Kelowna, British Columbia V4T0G4
Contact us about this property
Highlights
Estimated valueThis is the price Wahi expects this property to sell for.
The calculation is powered by our Instant Home Value Estimate, which uses current market and property price trends to estimate your home’s value with a 90% accuracy rate.Not available
Price/Sqft$457/sqft
Monthly cost
Open Calculator
Description
Welcome to 2527 Pinnacle Ridge Drive in beautiful West Kelowna, BC. This stunning 4,135 sq ft home offers luxury living with a modern, functional floor plan and exceptional attention to detail. Featuring a spacious 3-car garage plus a tandem bay, this home includes a one-bedroom legal suite—perfect for guests or rental income. Built to exceed current code standards, it’s also energy-efficient, using 40% less energy than the average new home (EnerGuide™ rated). Enjoy a large backyard with a private pool complete with an auto-cover, and take in the breathtaking lake and mountain views. Located on a quiet, no-through road just 5 minutes from groceries, schools, and gyms, this property offers both privacy and convenience. Built by award-winning Operon Homes, a licensed BC builder and member of the Canadian Home Builders Association, this home comes with a New Home Warranty (PHW) for peace of mind. Don't miss this rare opportunity to own a high-performance, thoughtfully designed home. (id:39198)
Property Details
Interior
Features
Main level Floor
Den
12'10'' x 10'6''Kitchen
18' x 13'5''Other
26'4'' x 10'0''Other
19'10'' x 20'1''Exterior
Features
Parking
Garage spaces -
Garage type -
Total parking spaces 7
Property History
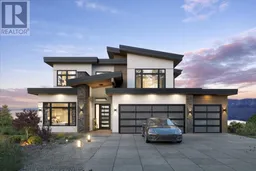 7
7
