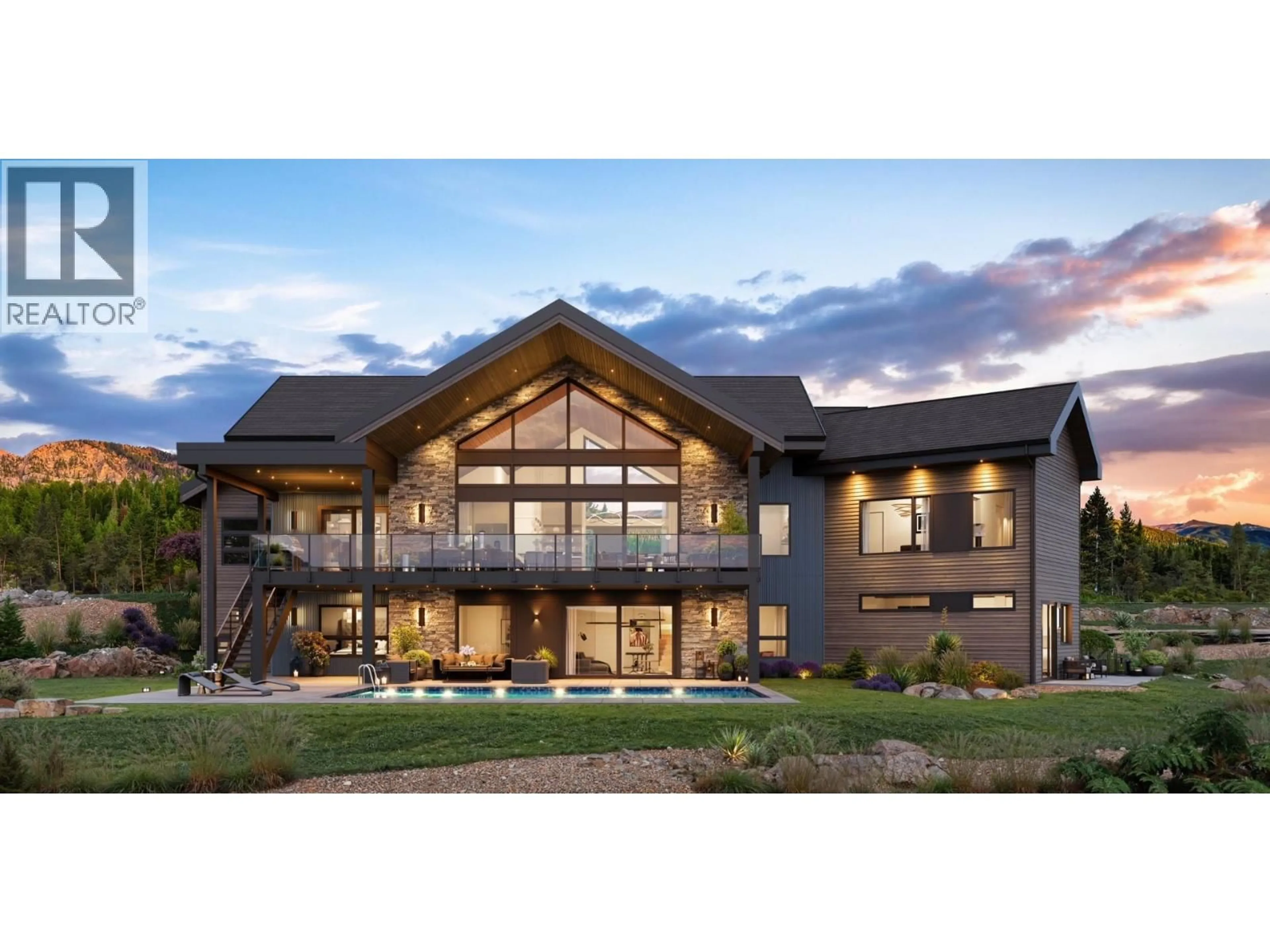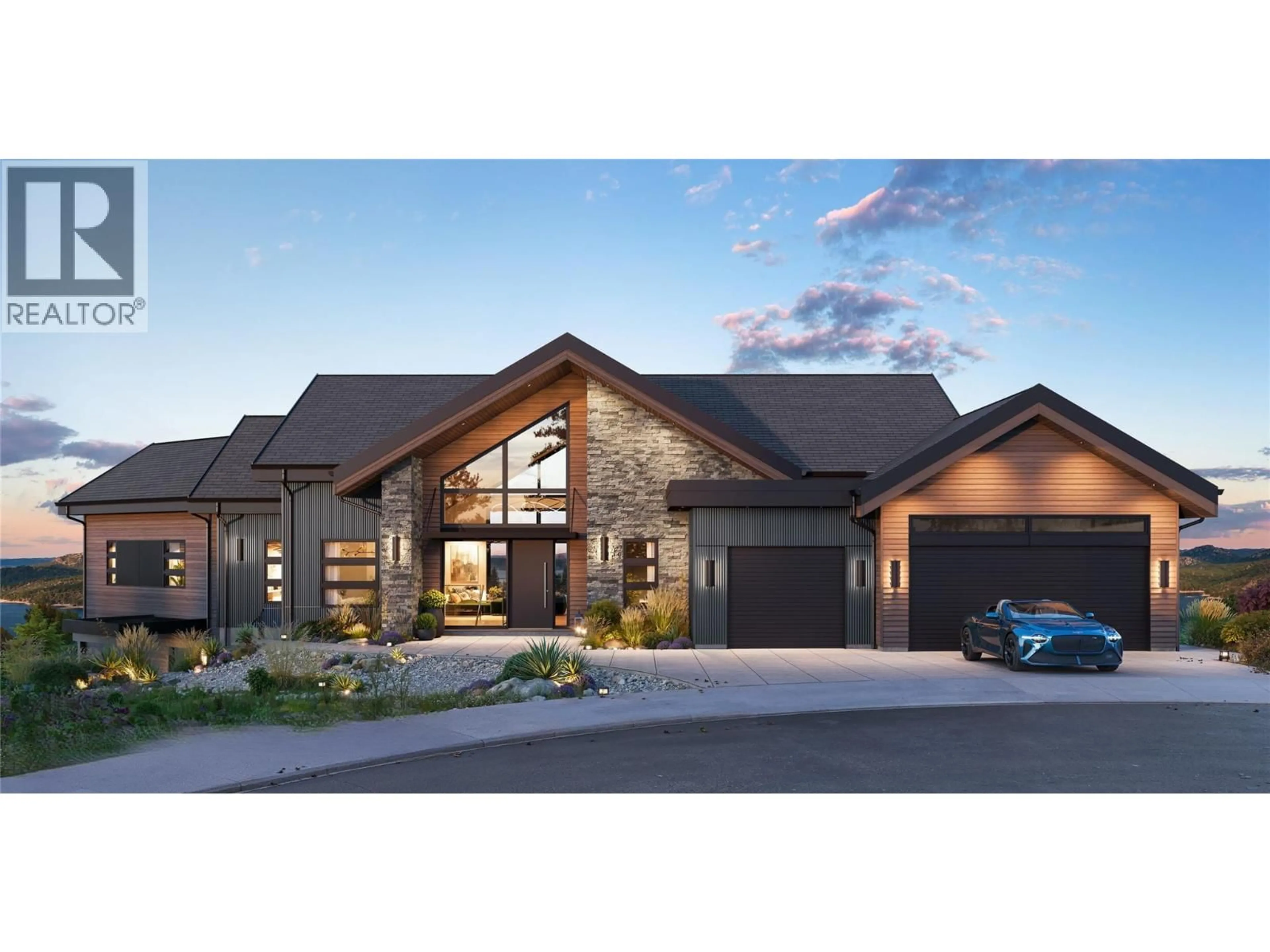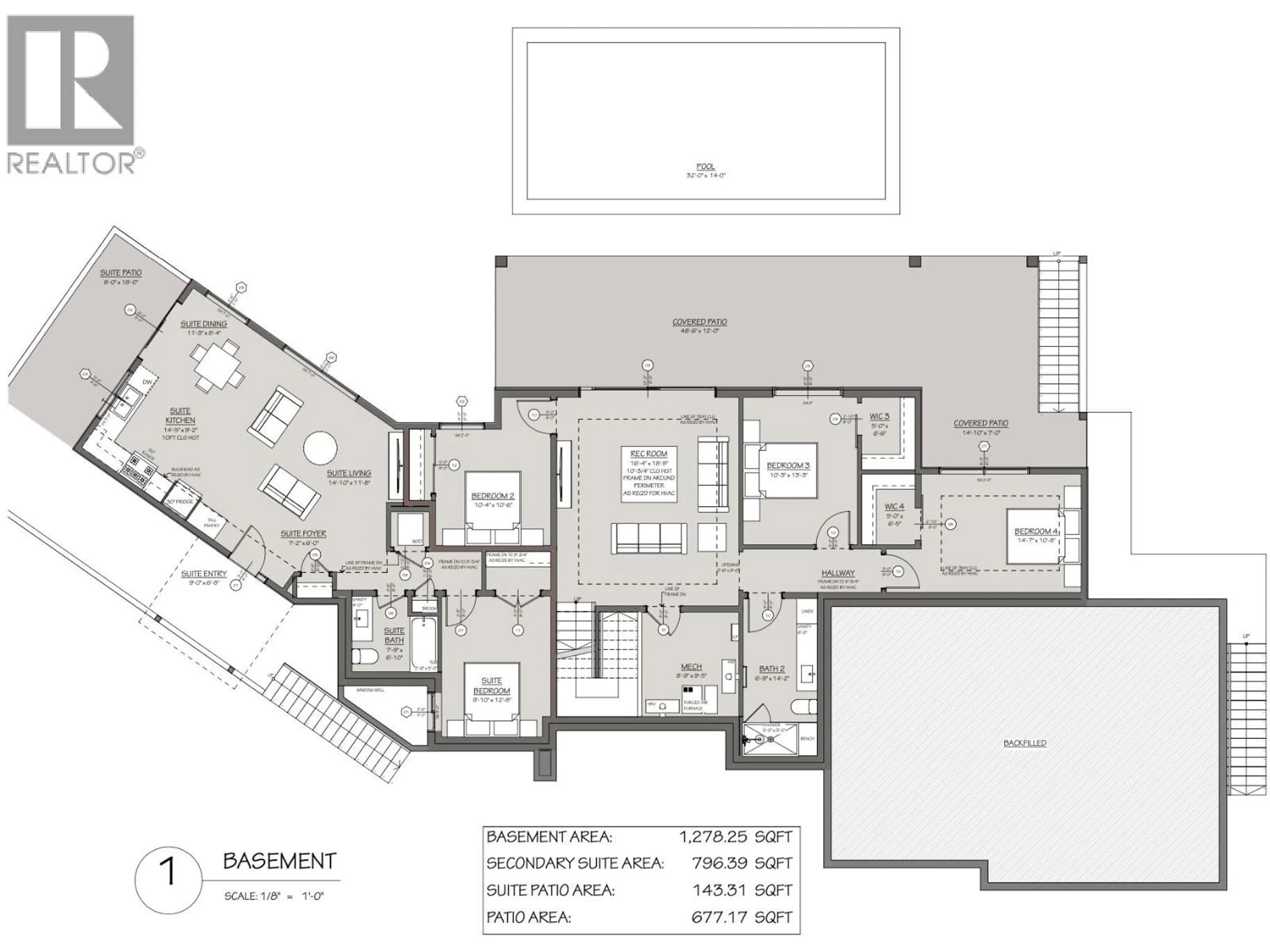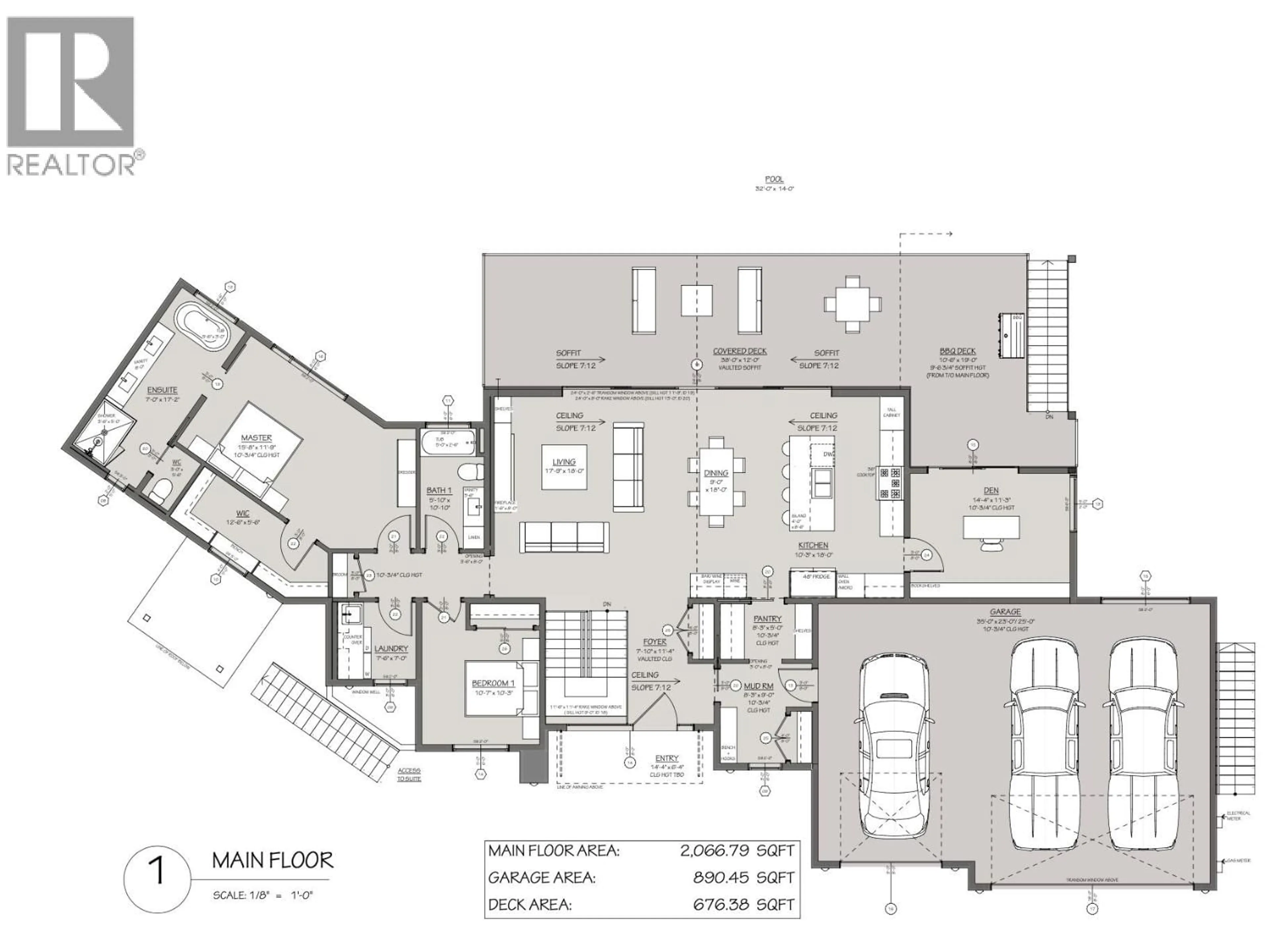2495 PINNACLE RIDGE DRIVE, West Kelowna, British Columbia V4T0E3
Contact us about this property
Highlights
Estimated valueThis is the price Wahi expects this property to sell for.
The calculation is powered by our Instant Home Value Estimate, which uses current market and property price trends to estimate your home’s value with a 90% accuracy rate.Not available
Price/Sqft$555/sqft
Monthly cost
Open Calculator
Description
Nestled in a quiet cul-de-sac on Pinnacle Ridge, this 4,141 sq. ft. custom home showcases exceptional design and craftsmanship. Offering a total of six bedrooms and four bathrooms (including a one bedroom legal suite), as well as a den, three car garage, and a spacious balcony. Engineered to exceed BC Building Code standards, this home uses 40% less energy than the average new build (EnerGuide™)—delivering lasting comfort and efficiency. Proudly built by award-winning Operon Homes, a licensed BC builder and member of Pacific Home Warranty, providing a 2-5-10 New Home Warranty for complete peace of mind. Step outside to a private backyard oasis featuring a heated pool with automatic cover, surrounded by panoramic views of Shannon Lake, Okanagan Lake, and the mountains. Providing unmatched privacy and serenity. Enjoy everyday convenience being down the road from Shannon Lake Golf Course, and minutes from groceries, schools, and recreation. New build, assessment and taxes not yet available. (id:39198)
Property Details
Interior
Features
Main level Floor
Full bathroom
Foyer
11'4'' x 7'10''Full ensuite bathroom
18'0'' x 7'0''Kitchen
18'0'' x 10'3''Exterior
Features
Parking
Garage spaces -
Garage type -
Total parking spaces 3
Property History
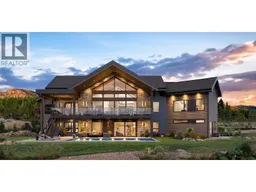 6
6
