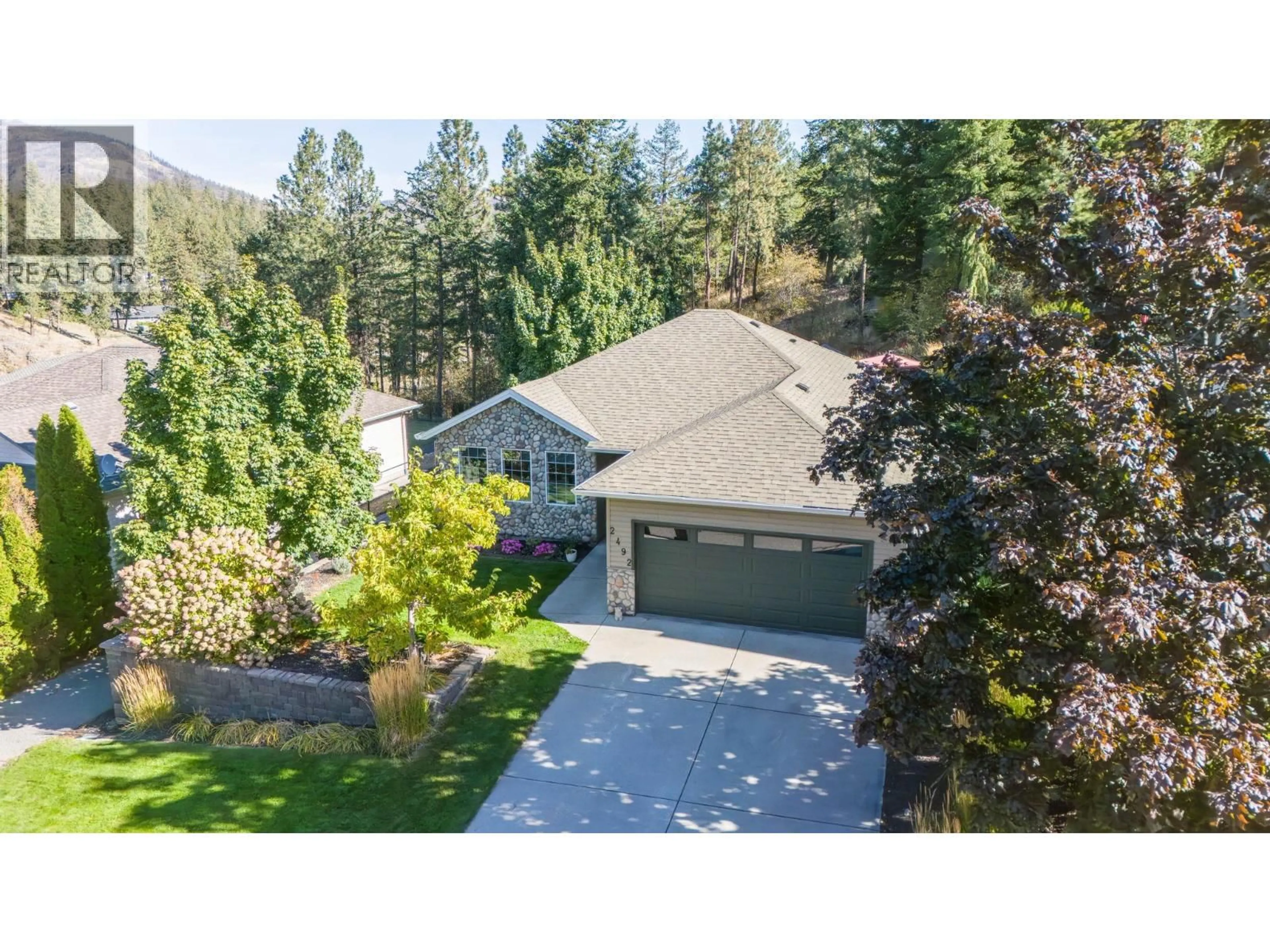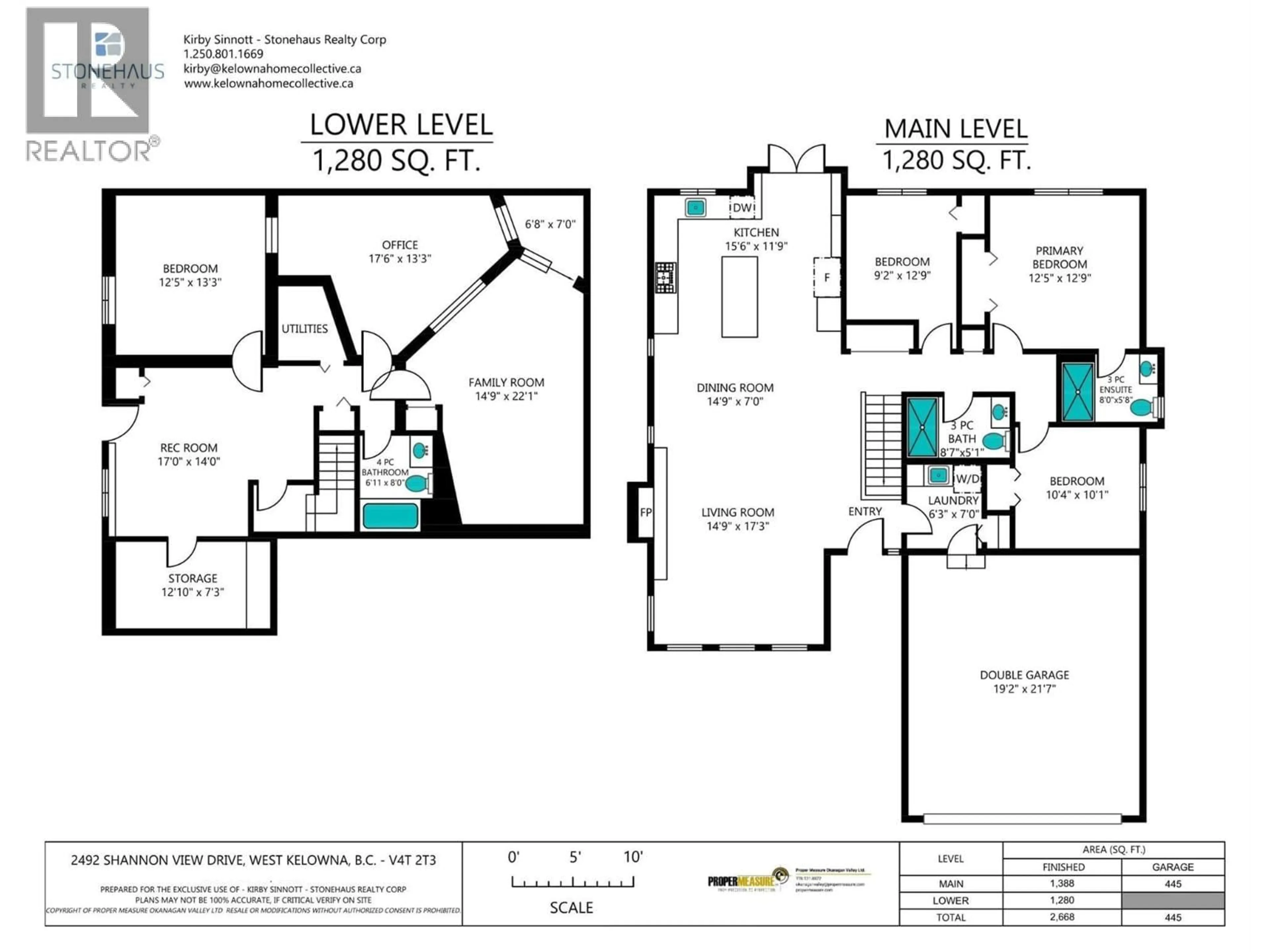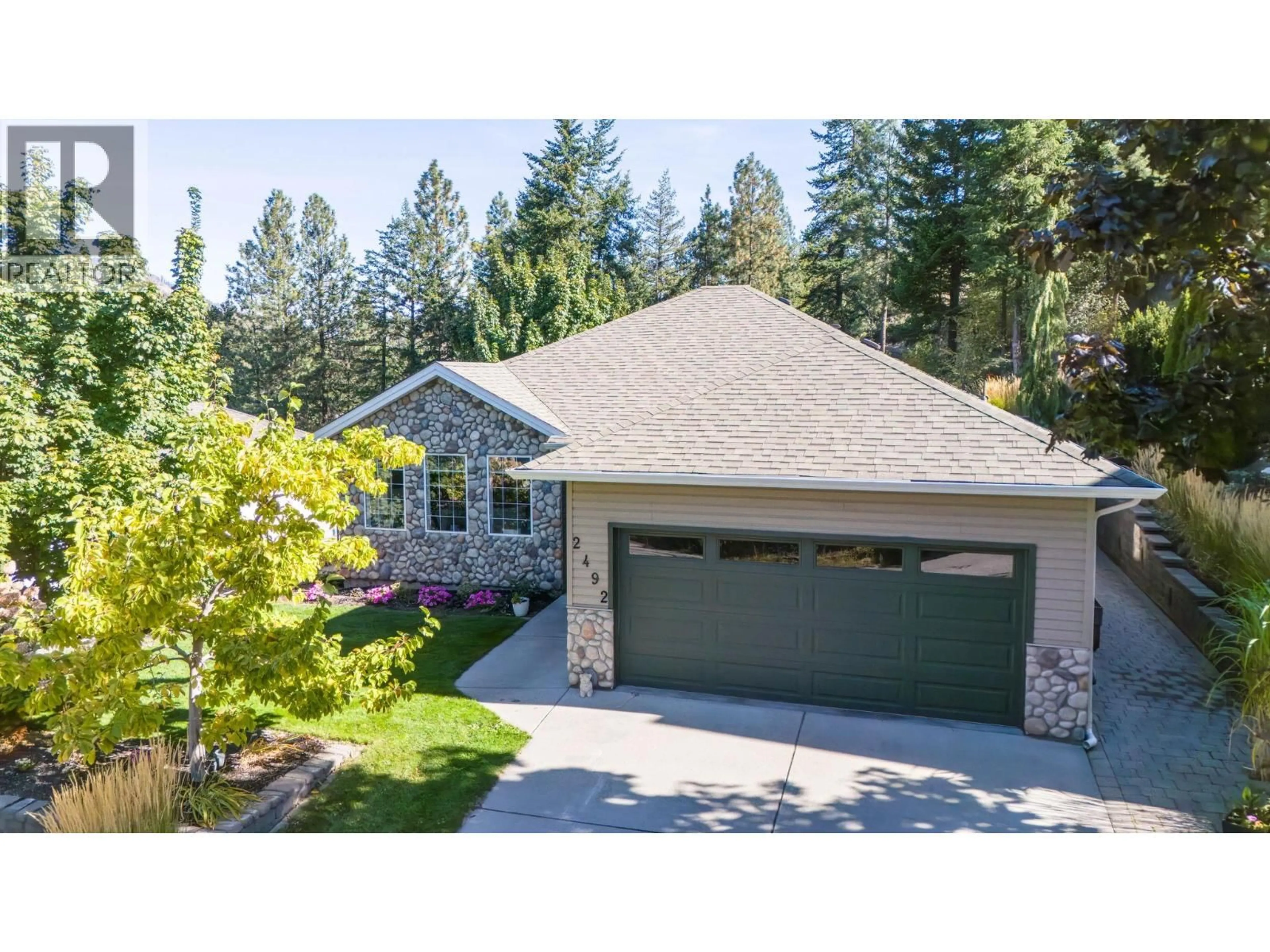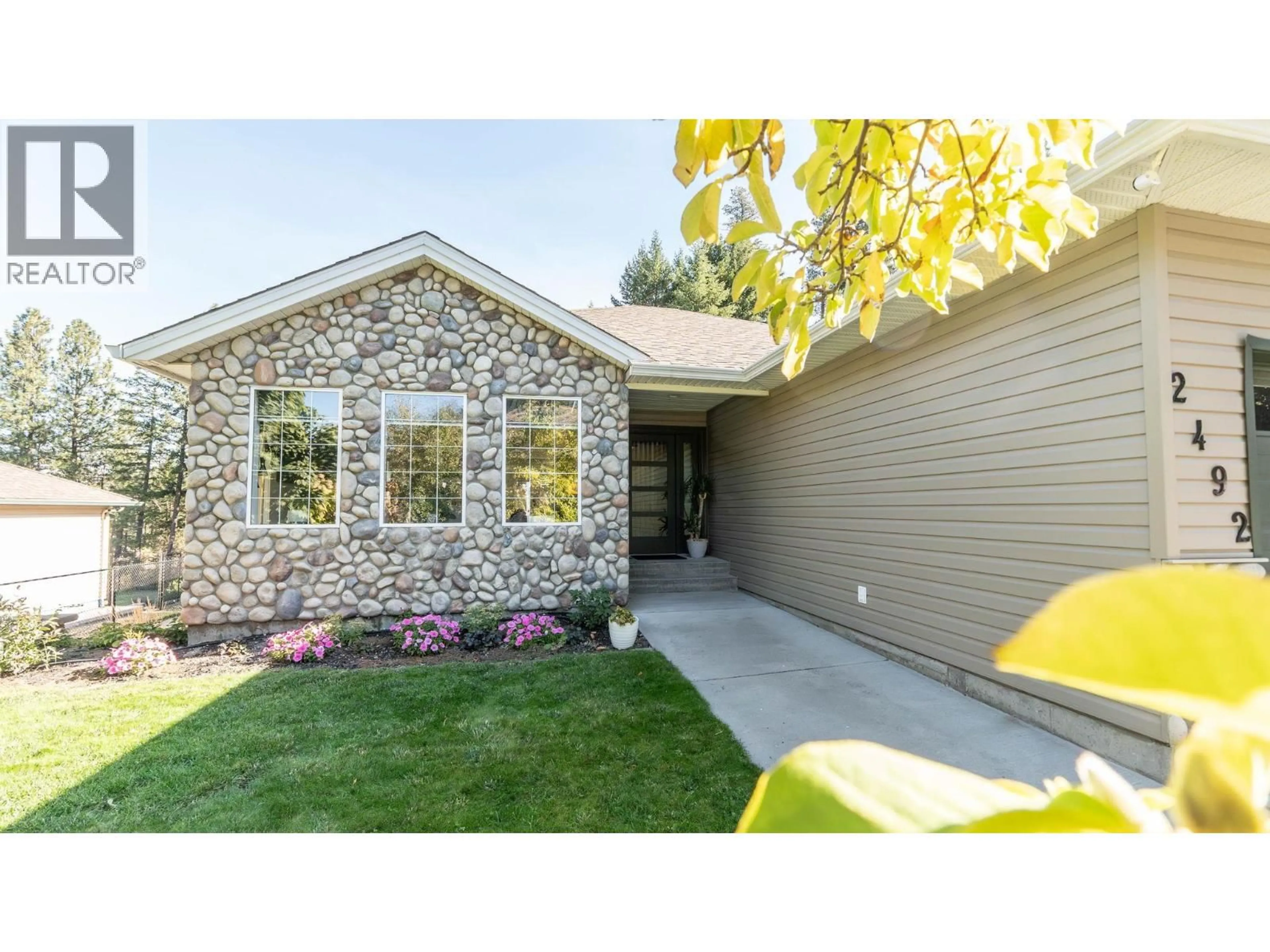2492 SHANNON VIEW DRIVE, West Kelowna, British Columbia V4T2T3
Contact us about this property
Highlights
Estimated valueThis is the price Wahi expects this property to sell for.
The calculation is powered by our Instant Home Value Estimate, which uses current market and property price trends to estimate your home’s value with a 90% accuracy rate.Not available
Price/Sqft$402/sqft
Monthly cost
Open Calculator
Description
Discover your own private retreat in the heart of Shannon Lake. This beautifully maintained home offers three generous bedrooms upstairs, plus a versatile fourth bedroom in the basement which is ideal for guests, extended family, or a dedicated home office. The lower level features a fully soundproofed theatre room perfect for movie nights, a music studio, or a peaceful escape. With excellent suite potential, the basement opens the door to rental income or seamless multi-generational living. On the main floor, a complete renovation showcases thoughtful design and quality craftsmanship throughout with no detail missed. The chef inspired kitchen is a true showpiece, featuring stainless steel appliances, stunning quartzite countertops, and a built in pantry for effortless organization. The inviting living room centres around a cozy gas fireplace, while oversized windows flood the space with natural light, creating a warm and welcoming atmosphere. Step outside to a backyard oasis designed for relaxation and entertaining. With exceptional privacy, this outdoor haven offers a hot tub for unwinding, a spacious patio with a built in BBQ and bar for hosting, and easy care landscaping so you can spend more time enjoying and less time maintaining. Located just minutes from parks, trails, golf courses, and schools, this exceptional property blends luxury, comfort, and everyday convenience into one remarkable package. Don’t miss the opportunity to make it yours. (id:39198)
Property Details
Interior
Features
Basement Floor
Family room
22'1'' x 14'9''Other
7'0'' x 6'8''Office
13'3'' x 17'6''4pc Bathroom
8'0'' x 6'11''Exterior
Parking
Garage spaces -
Garage type -
Total parking spaces 4
Property History
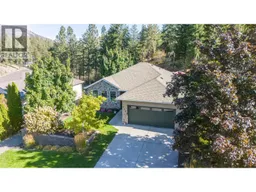 58
58
