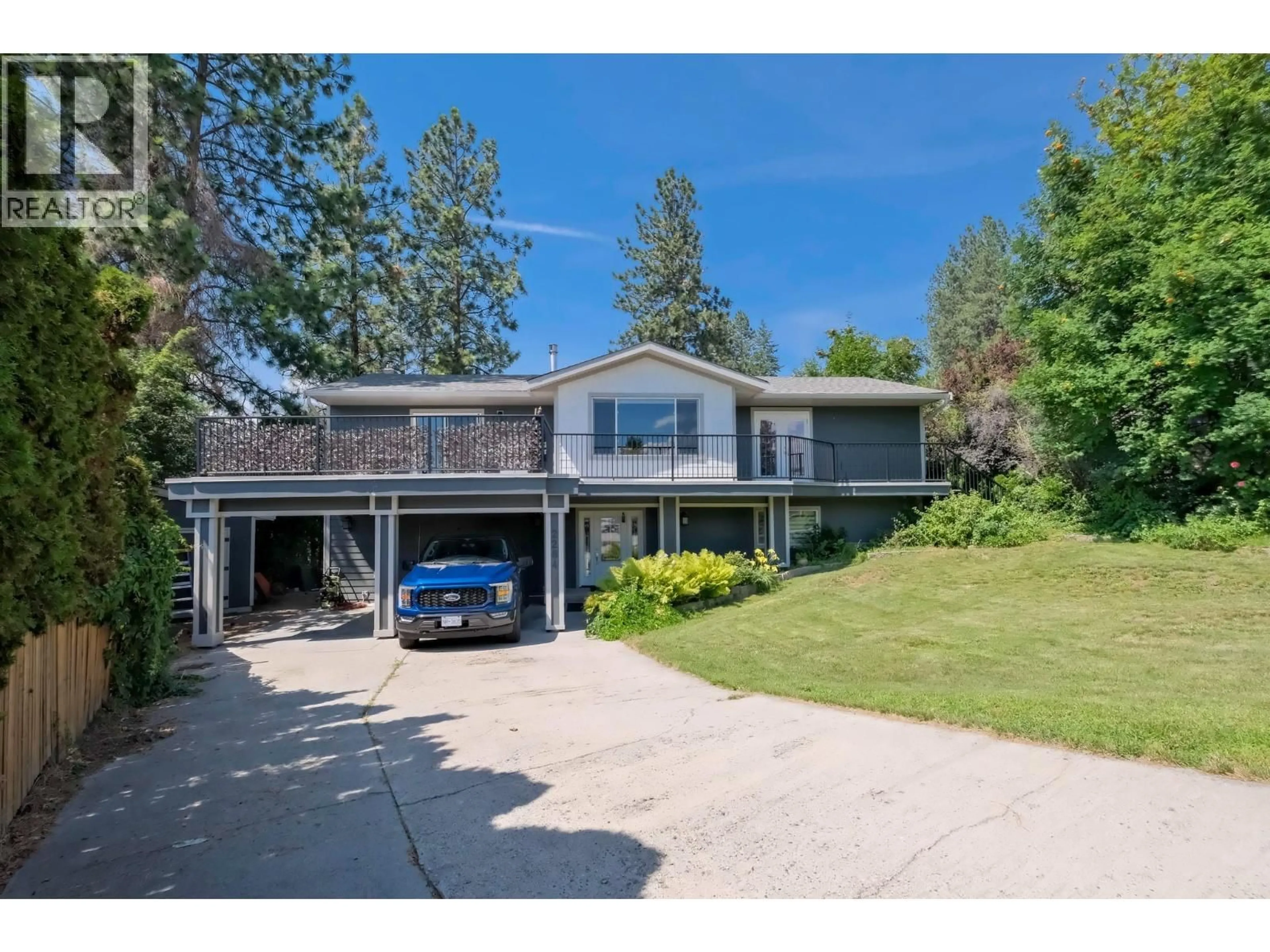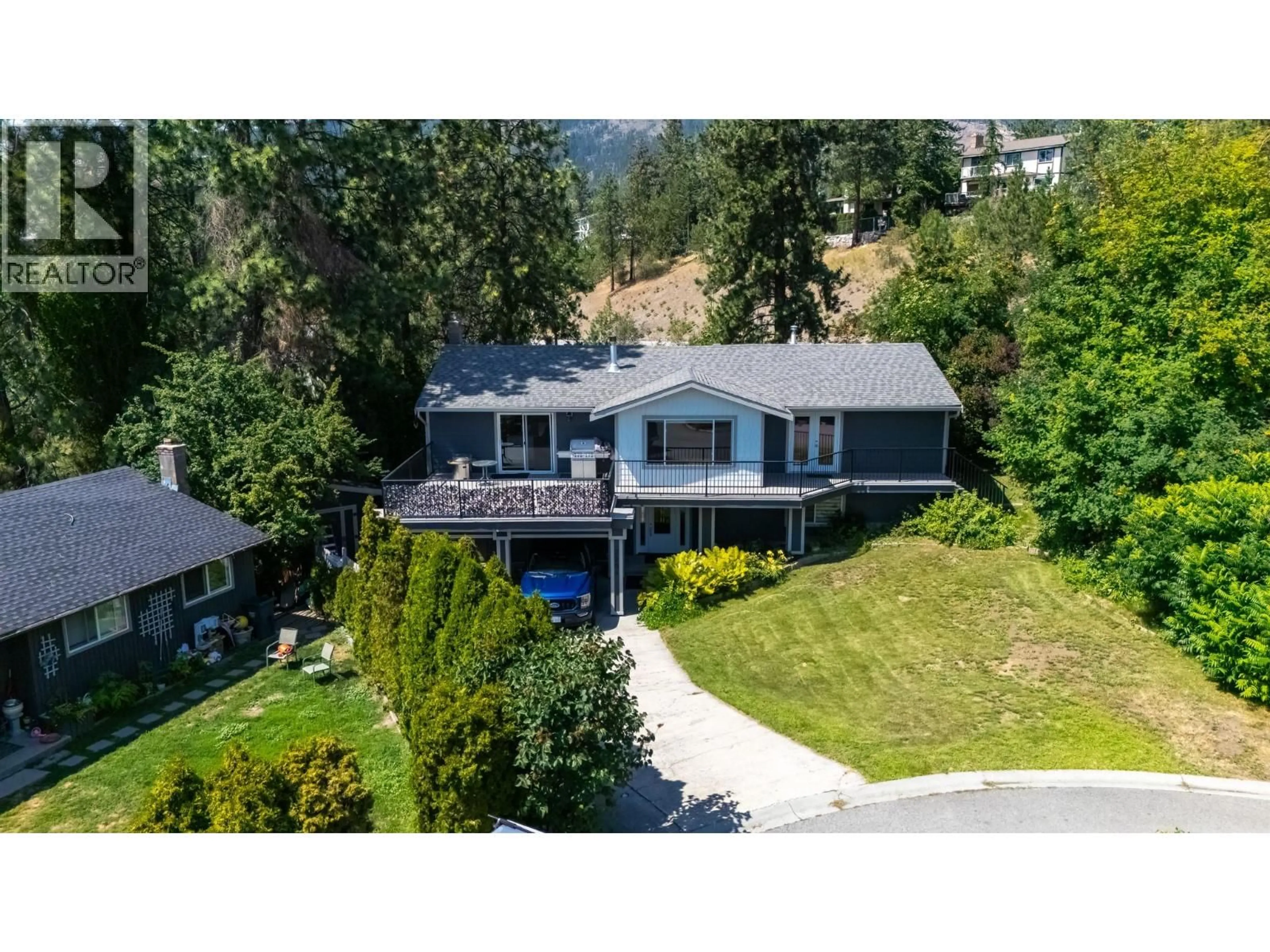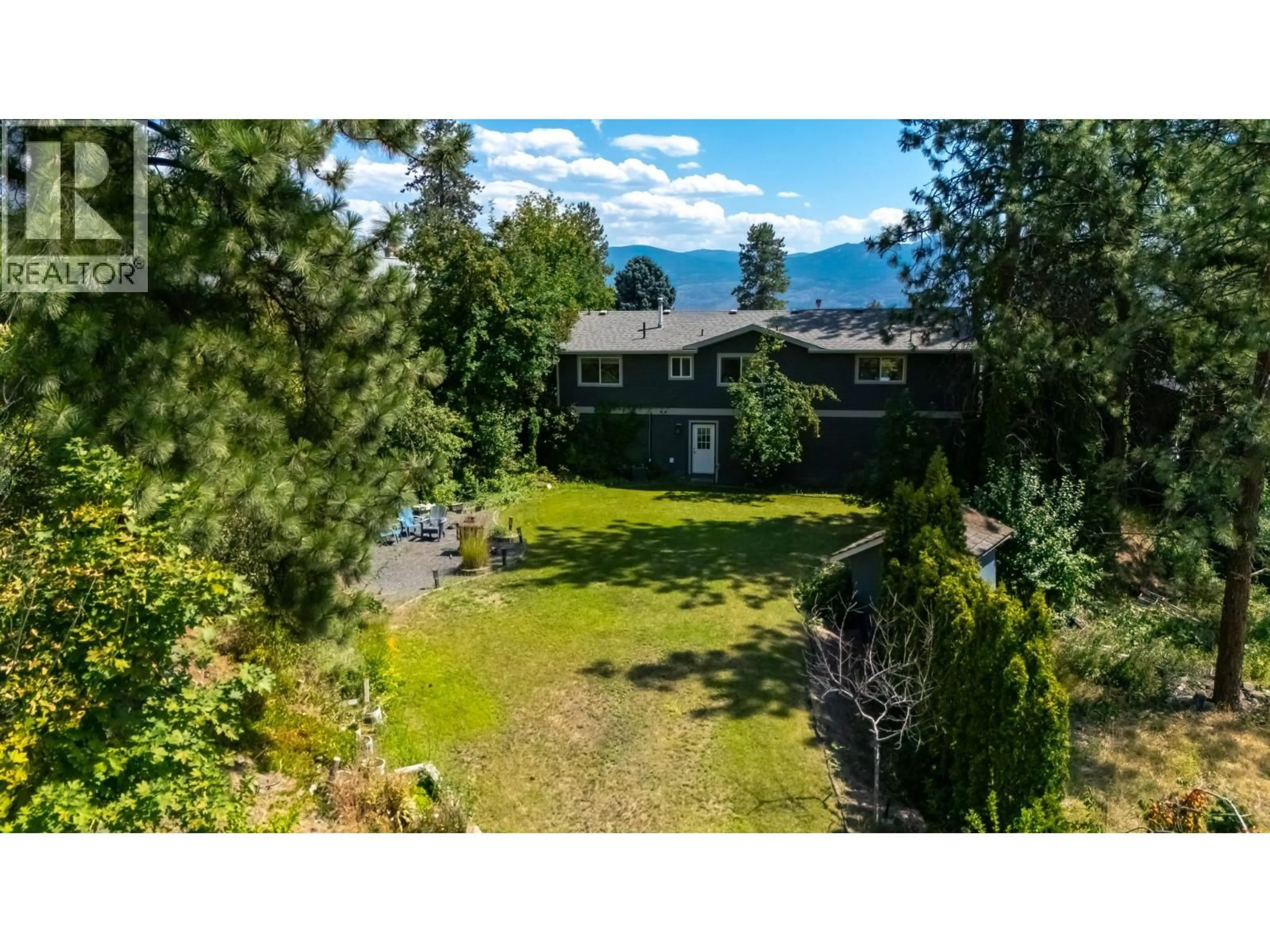2284 WESTVILLE PLACE, West Kelowna, British Columbia V4T1S1
Contact us about this property
Highlights
Estimated valueThis is the price Wahi expects this property to sell for.
The calculation is powered by our Instant Home Value Estimate, which uses current market and property price trends to estimate your home’s value with a 90% accuracy rate.Not available
Price/Sqft$304/sqft
Monthly cost
Open Calculator
Description
QUICK POSSESSION IS POSSIBLE!! Here is a property that has undergone an amazing transformation. It's 97% renovated inside and out and is in move in condition with all the flooring and paint redone very recently. The private home features 4 bedrooms and 3 baths and sits on a massive .36 acre lot that could easily be subdivided.. or build a carriage home to make full use of this fabulous large lot.. a move that could generate some decent money over time. It's located close to schools, Shannon Lake, green space and all the shopping and services you could need. Folks, if you don't want to do too much other than move in, this is the home for you. The real bonus is all the opportunities a person could create on this property. (id:39198)
Property Details
Interior
Features
Main level Floor
Primary Bedroom
12' x 12'Living room
13'10'' x 18'3''Kitchen
19'10'' x 23'4''Dining room
14'1'' x 11'2''Exterior
Parking
Garage spaces -
Garage type -
Total parking spaces 4
Property History
 35
35




