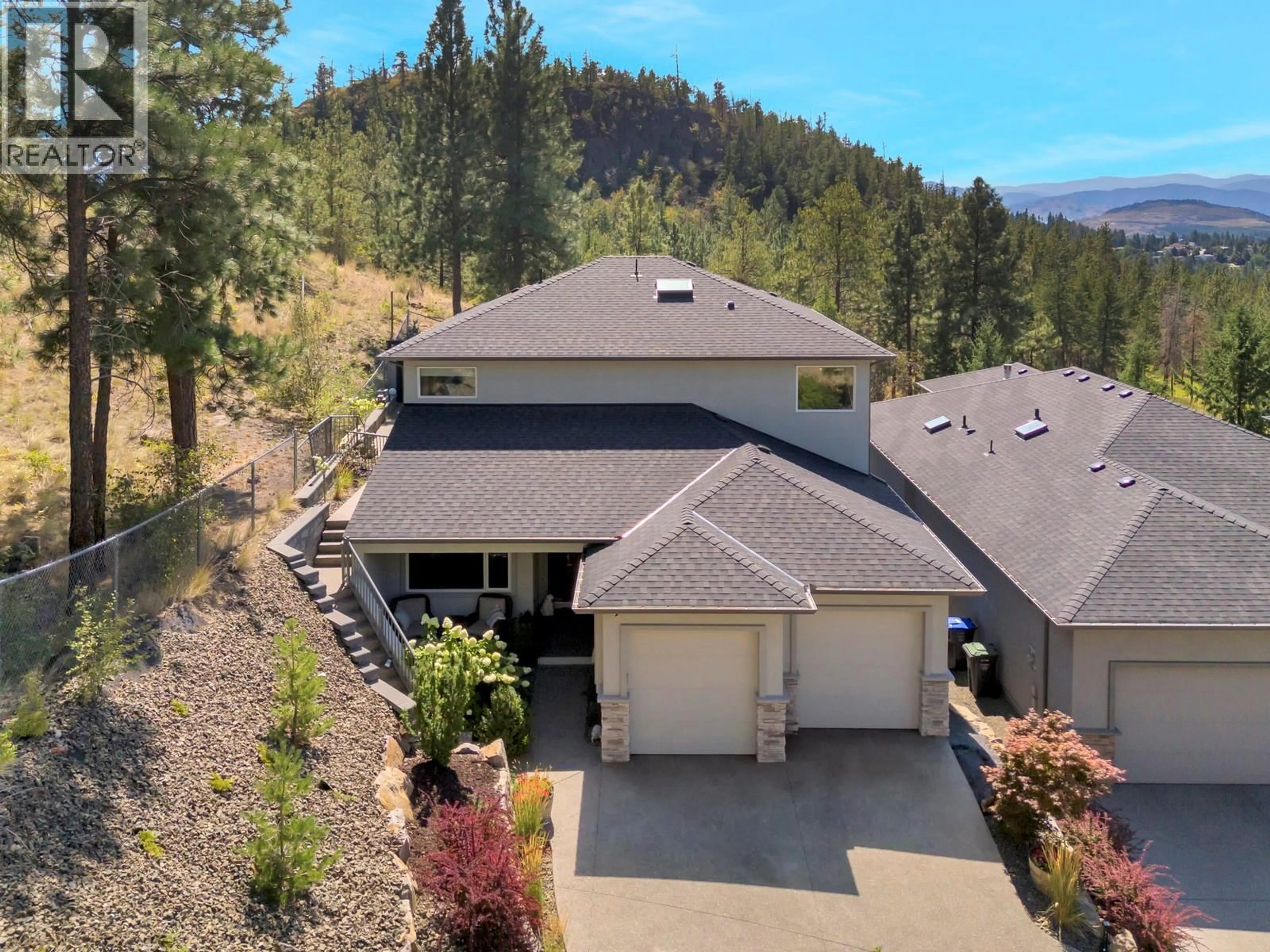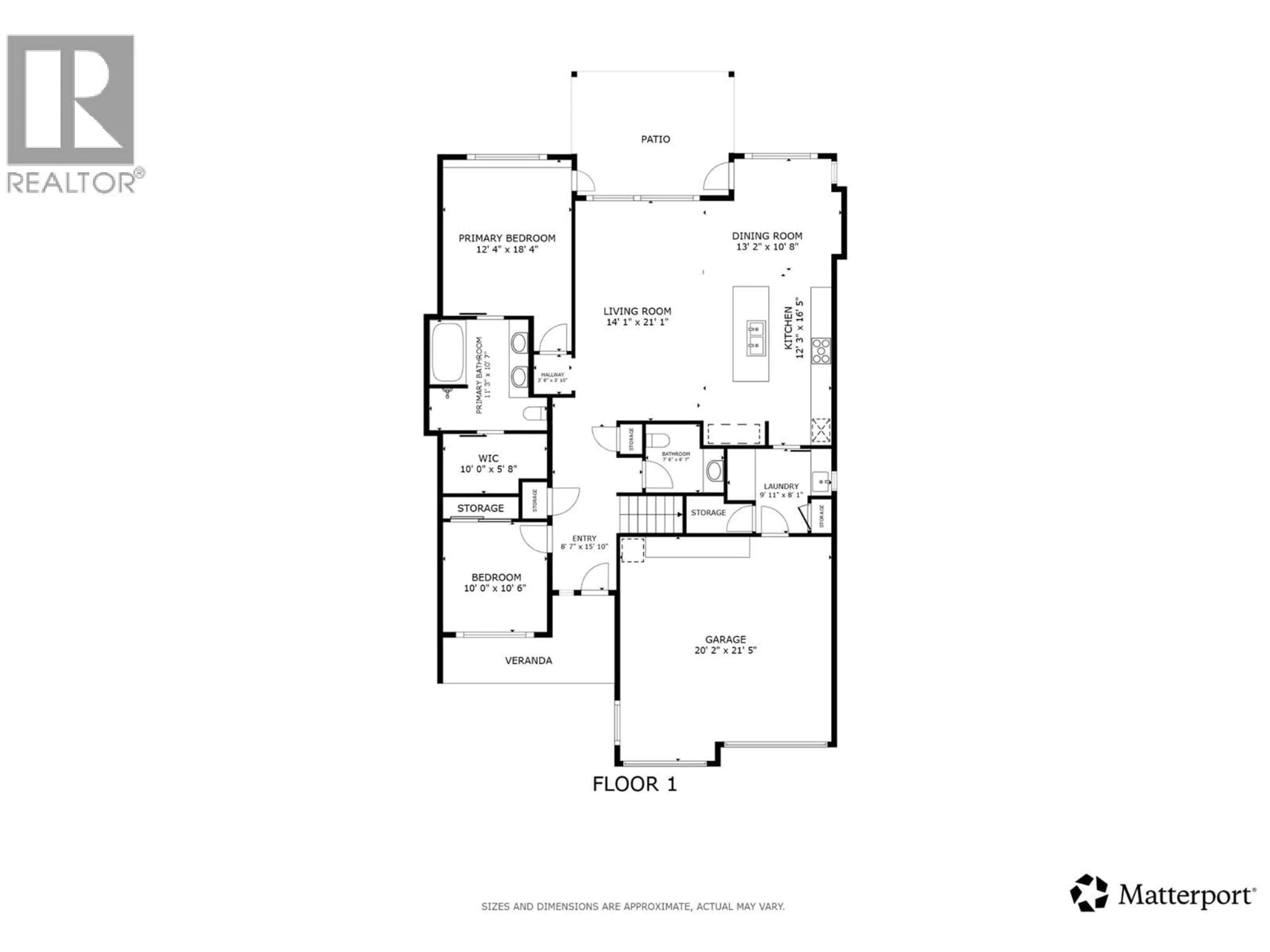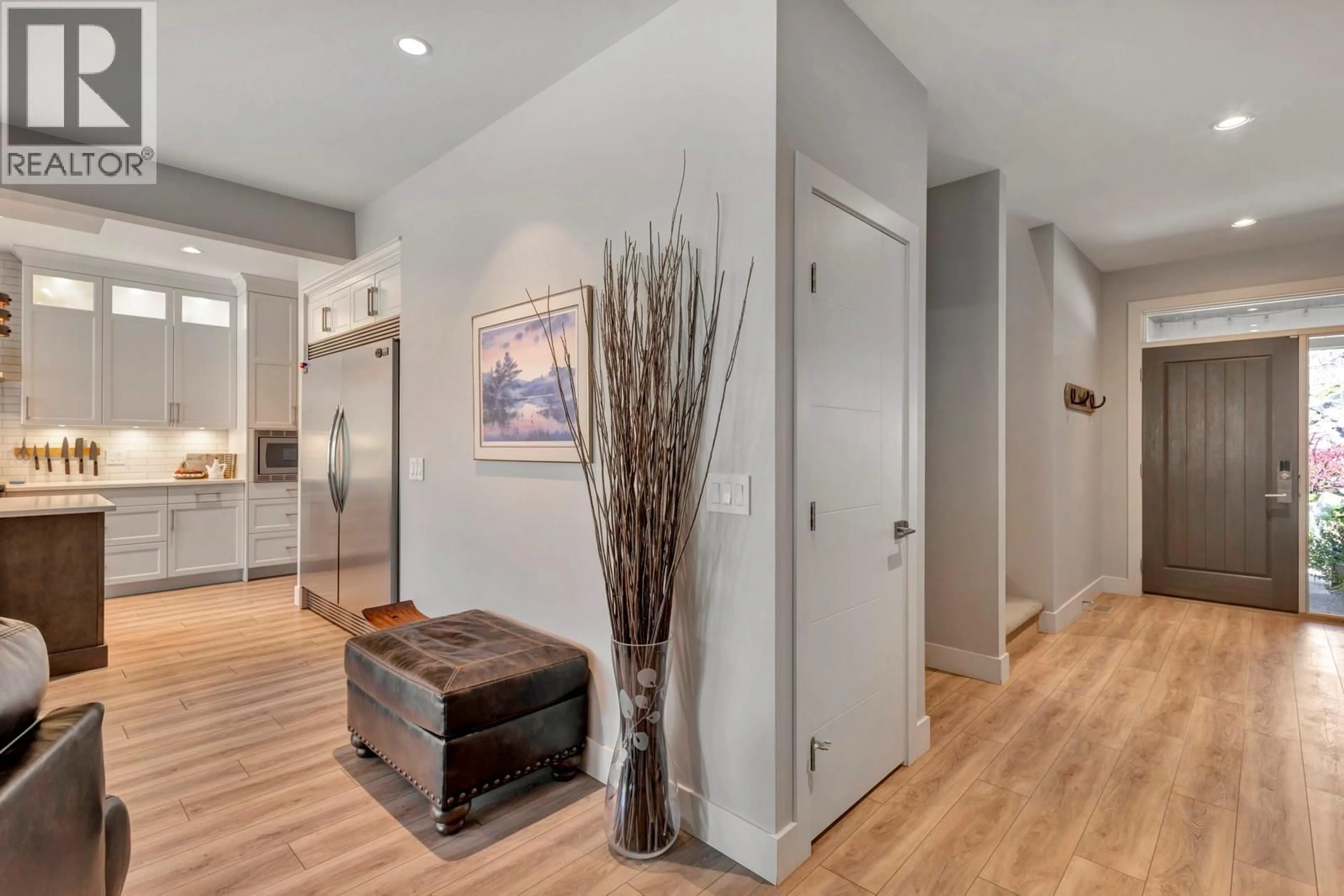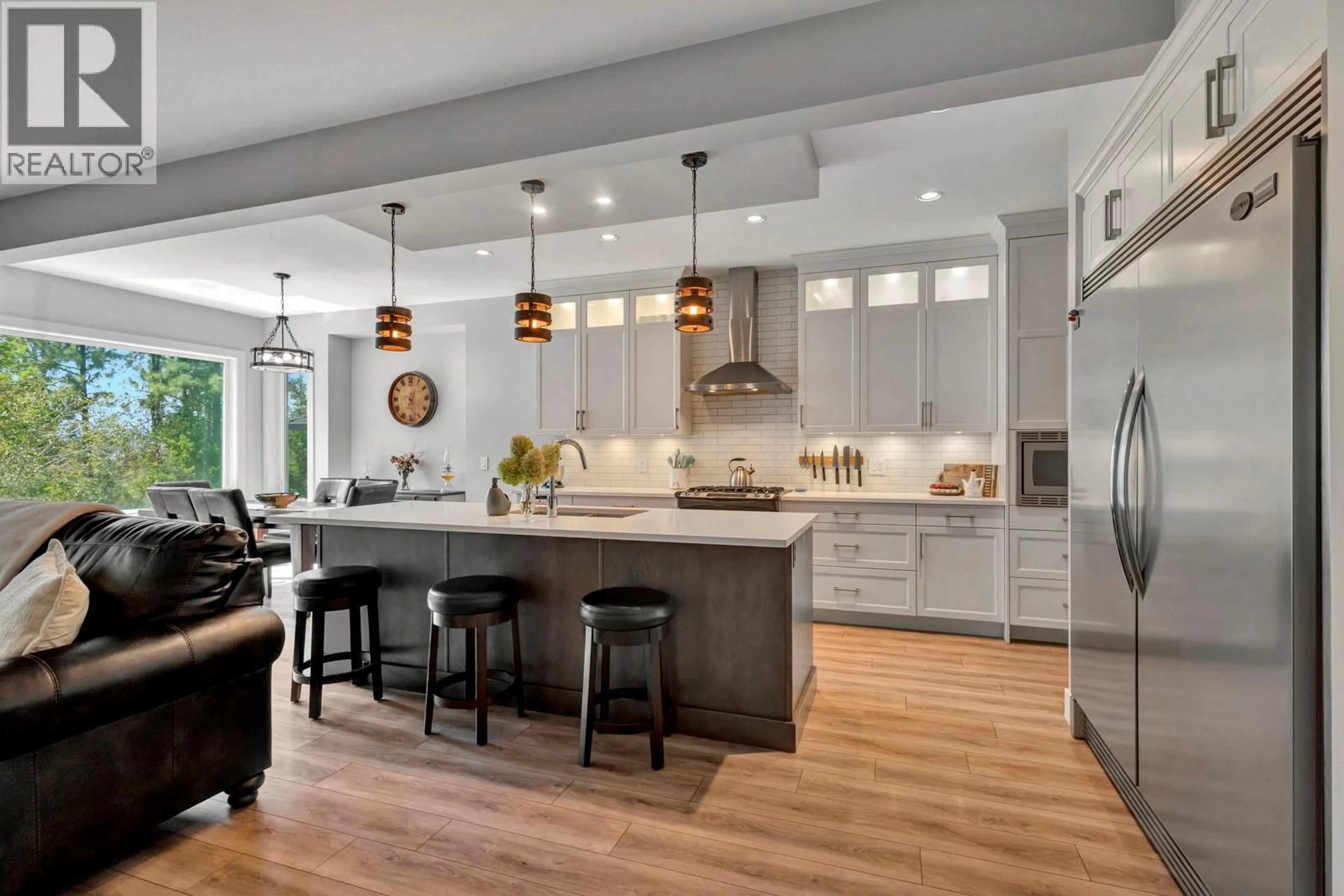2112 CORNERSTONE DRIVE, West Kelowna, British Columbia V4T2Y3
Contact us about this property
Highlights
Estimated valueThis is the price Wahi expects this property to sell for.
The calculation is powered by our Instant Home Value Estimate, which uses current market and property price trends to estimate your home’s value with a 90% accuracy rate.Not available
Price/Sqft$410/sqft
Monthly cost
Open Calculator
Description
Stop scrolling—this is the one you’ve been waiting for! Welcome to 2112 Cornerstone, a rare 4 bed, 3 bath home with nearly 2,900 sq ft of striking design and luxurious finishings you simply don’t come across often. Step inside and be greeted by soaring ceilings, expansive windows flooding the space with natural light, and a stunning stone fireplace anchoring the living room. The open-concept chef’s kitchen is built for both style and function—floor-to-ceiling lighted cabinetry, quartz counters, oversized island, gas range, and a double-sided commercial fridge—all flowing seamlessly to your private, low-maintenance backyard oasis. Relax in the hot tub, entertain on the huge covered patio, and enjoy year-round privacy in a fully landscaped setting. Your spacious main-level primary retreat offers a spa-inspired ensuite and walk-in closet, while upstairs you’ll find two bedrooms, a full bath, and a media room with wet bar and its own entrance—perfect for teens, guests, or extended family. An oversized heated garage with two bays easily accommodates full-sized trucks. Located in a quiet, gated, prestigious community with only one neighbor, you’ll love the peace and seclusion while being just minutes from Shannon Lake Golf Course, trails, dog park, wineries, shopping, and more. Don’t miss out—book your showing today and step into the lifestyle you deserve! (id:39198)
Property Details
Interior
Features
Main level Floor
Other
3'10'' x 3'8''2pc Bathroom
6'7'' x 7'6''Laundry room
8'1'' x 9'11''Kitchen
16'5'' x 12'3''Exterior
Parking
Garage spaces -
Garage type -
Total parking spaces 6
Property History
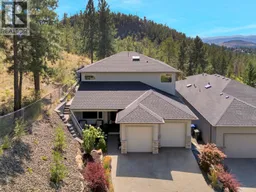 41
41
