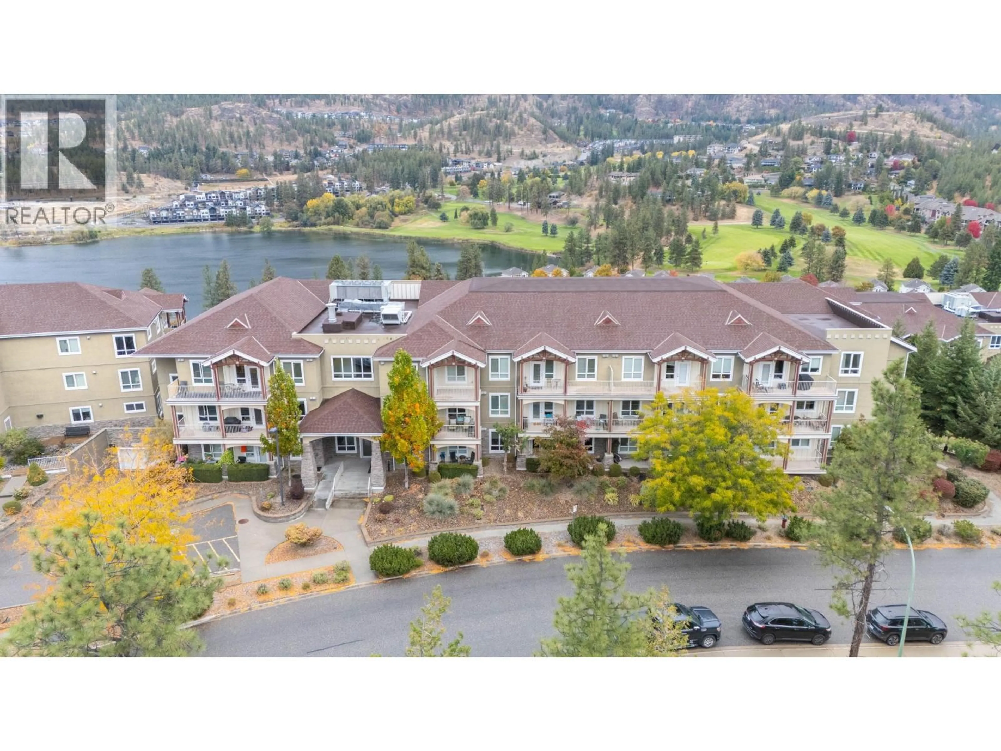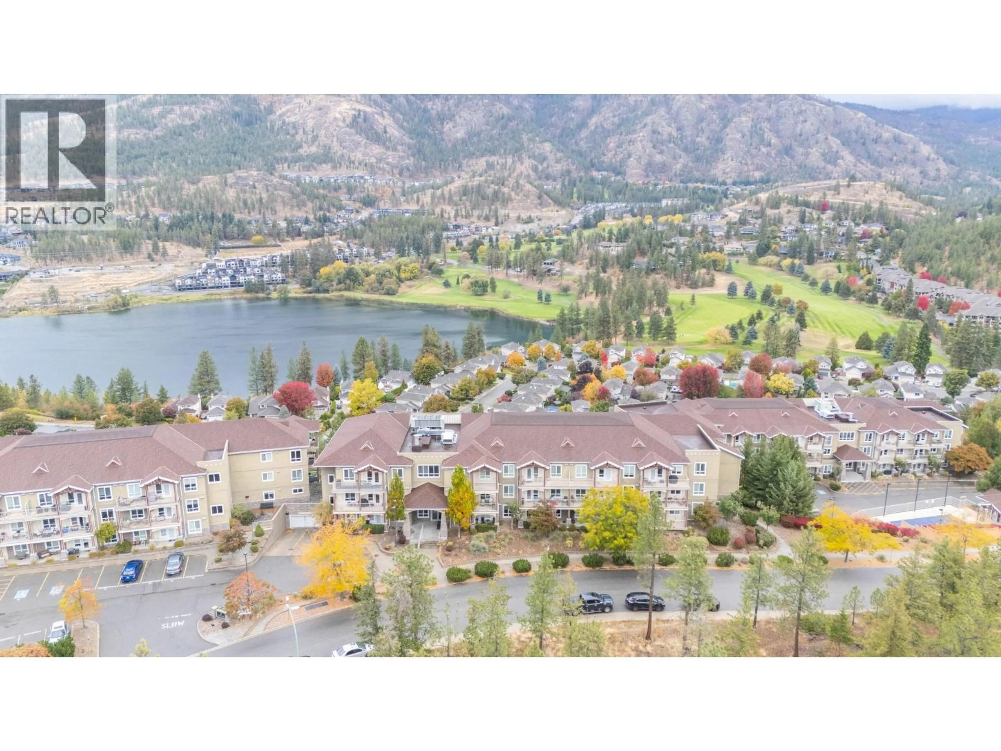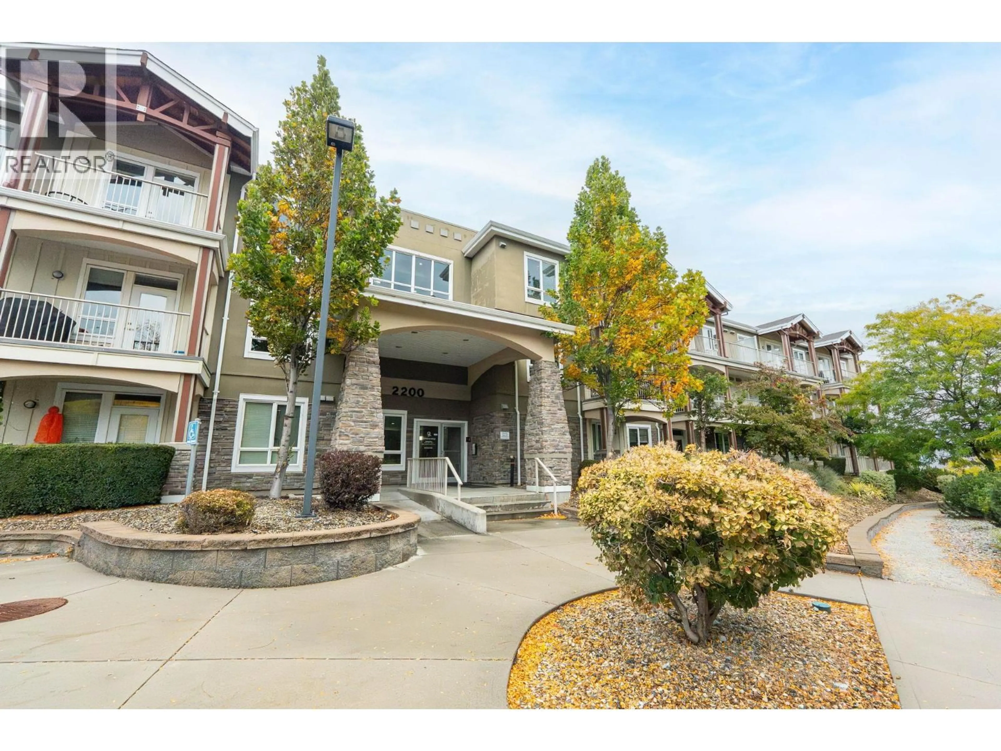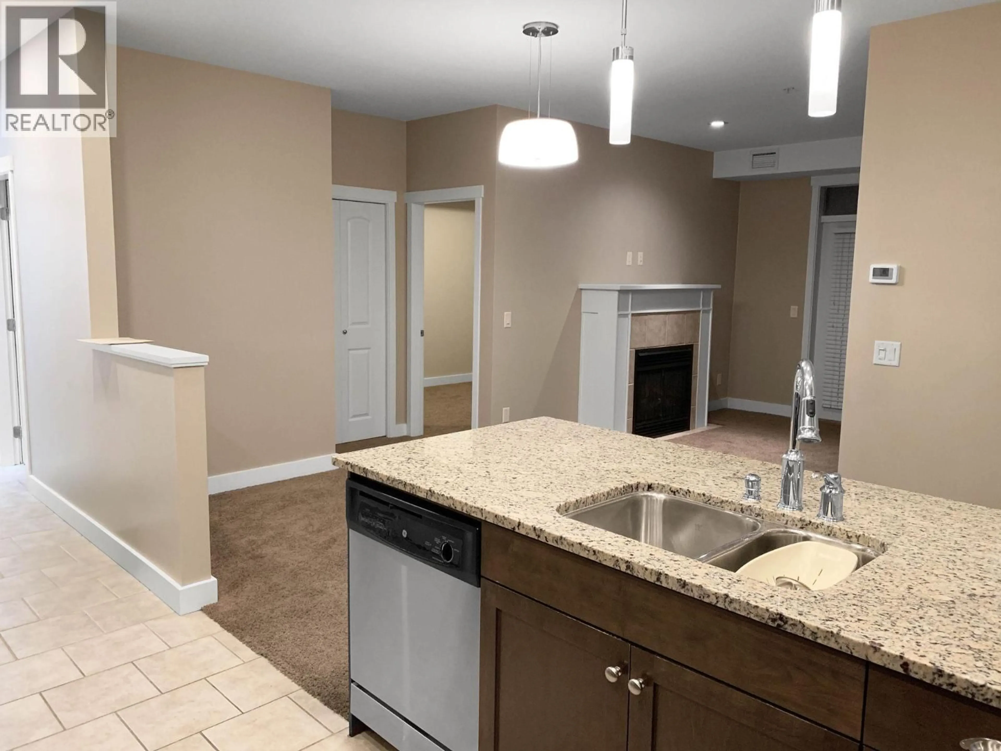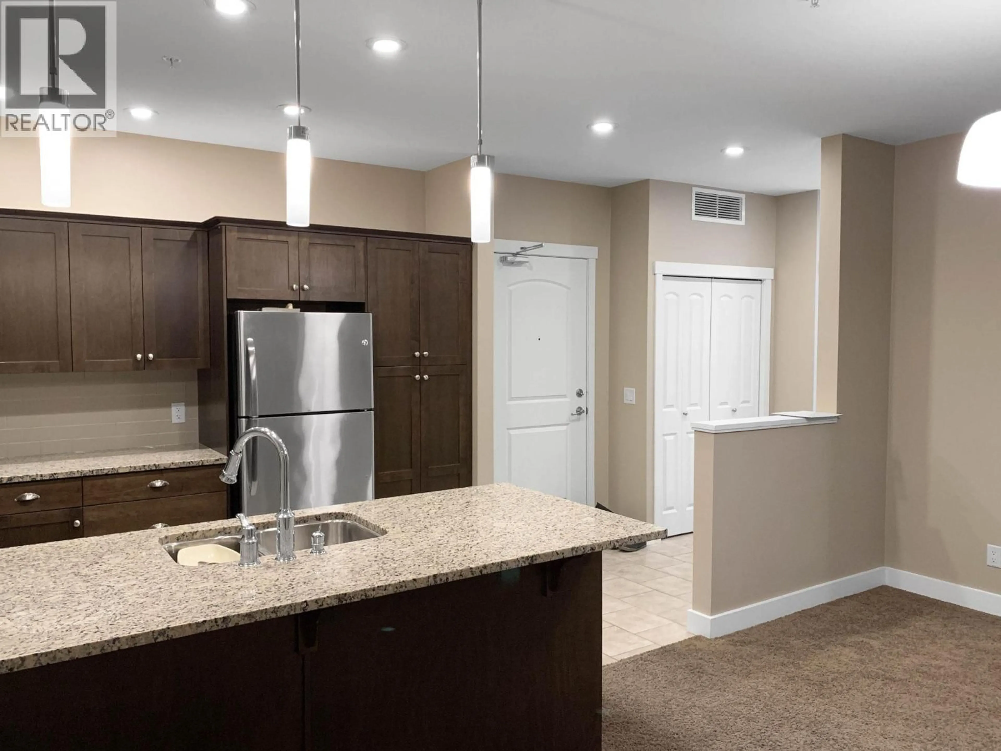2109 - 2200 UPPER SUNDANCE DRIVE, West Kelowna, British Columbia V4T3E8
Contact us about this property
Highlights
Estimated valueThis is the price Wahi expects this property to sell for.
The calculation is powered by our Instant Home Value Estimate, which uses current market and property price trends to estimate your home’s value with a 90% accuracy rate.Not available
Price/Sqft$432/sqft
Monthly cost
Open Calculator
Description
Welcome to Sundance Ridge — an amenity-rich, pet-friendly community in one of West Kelowna’s most desirable locations. This well-maintained 2 bedroom, 2 bathroom ground-floor home offers easy access with a walkout patio, perfect for pet owners, young families or anyone who prefers stair-free living. Inside, the functional layout features an open-concept kitchen and living area with great separation between bedrooms for privacy. This unit stands out with TWO parking stalls — one secure underground and one outdoor — along with two side-by-side storage lockers located in the same storage room, offering exceptional convenience and value. Residents of Sundance Ridge enjoy resort-style living with secure underground parking, an outdoor pool and hot tub for summer relaxation, and a guest suite available for visiting friends and family. The complex is pet friendly, allowing up to two dogs or two cats. Whether you’re buying your first home, investing, or looking for a low-maintenance lifestyle in a resort-style setting, this home is ready to welcome you. (id:39198)
Property Details
Interior
Features
Main level Floor
Foyer
6'3'' x 11'9''Utility room
3'0'' x 5'9''Full ensuite bathroom
4'10'' x 8'5''Bedroom
15'7'' x 10'0''Exterior
Features
Parking
Garage spaces -
Garage type -
Total parking spaces 2
Condo Details
Amenities
Storage - Locker
Inclusions
Property History
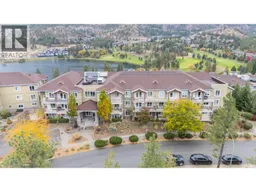 25
25
