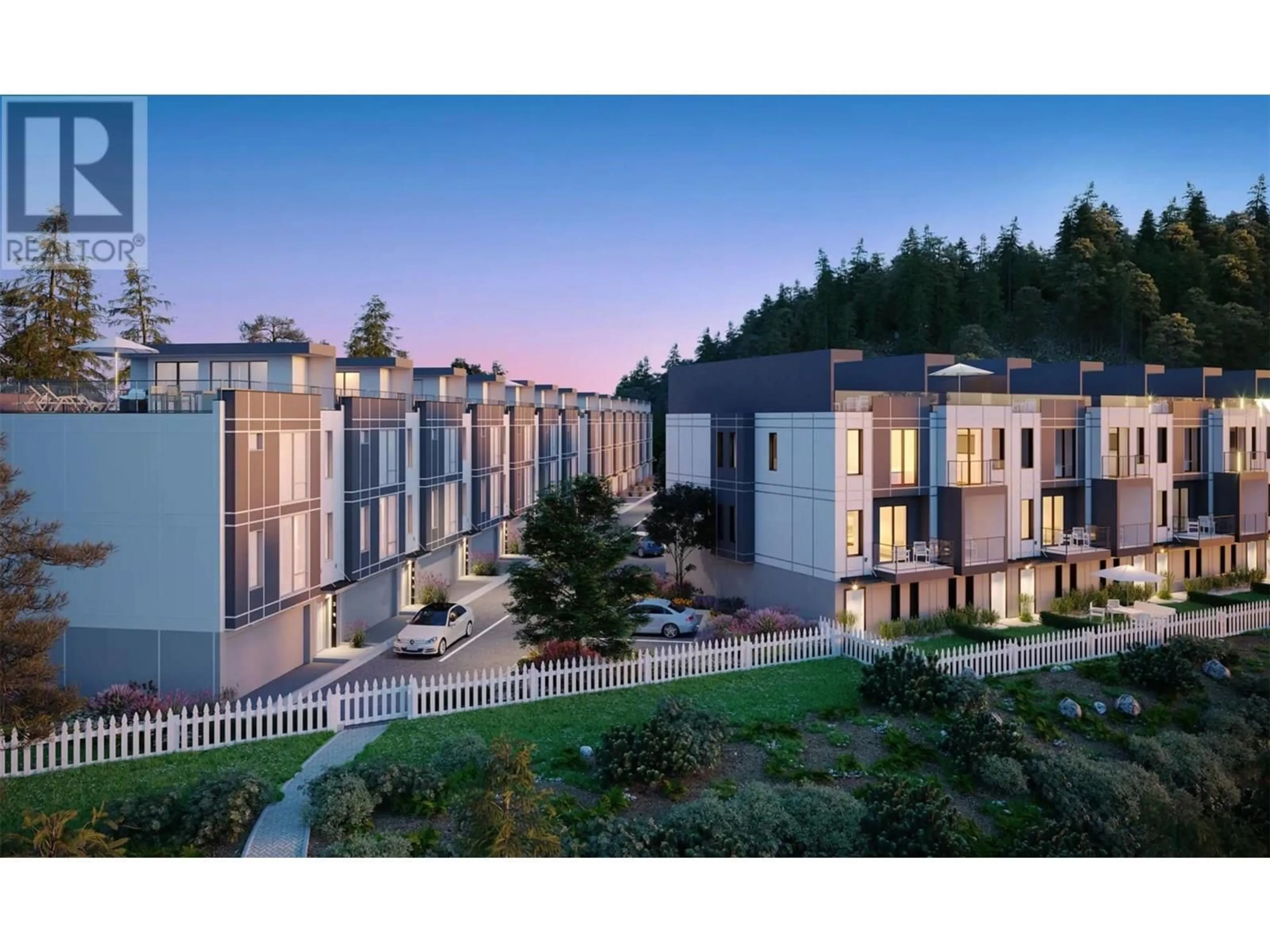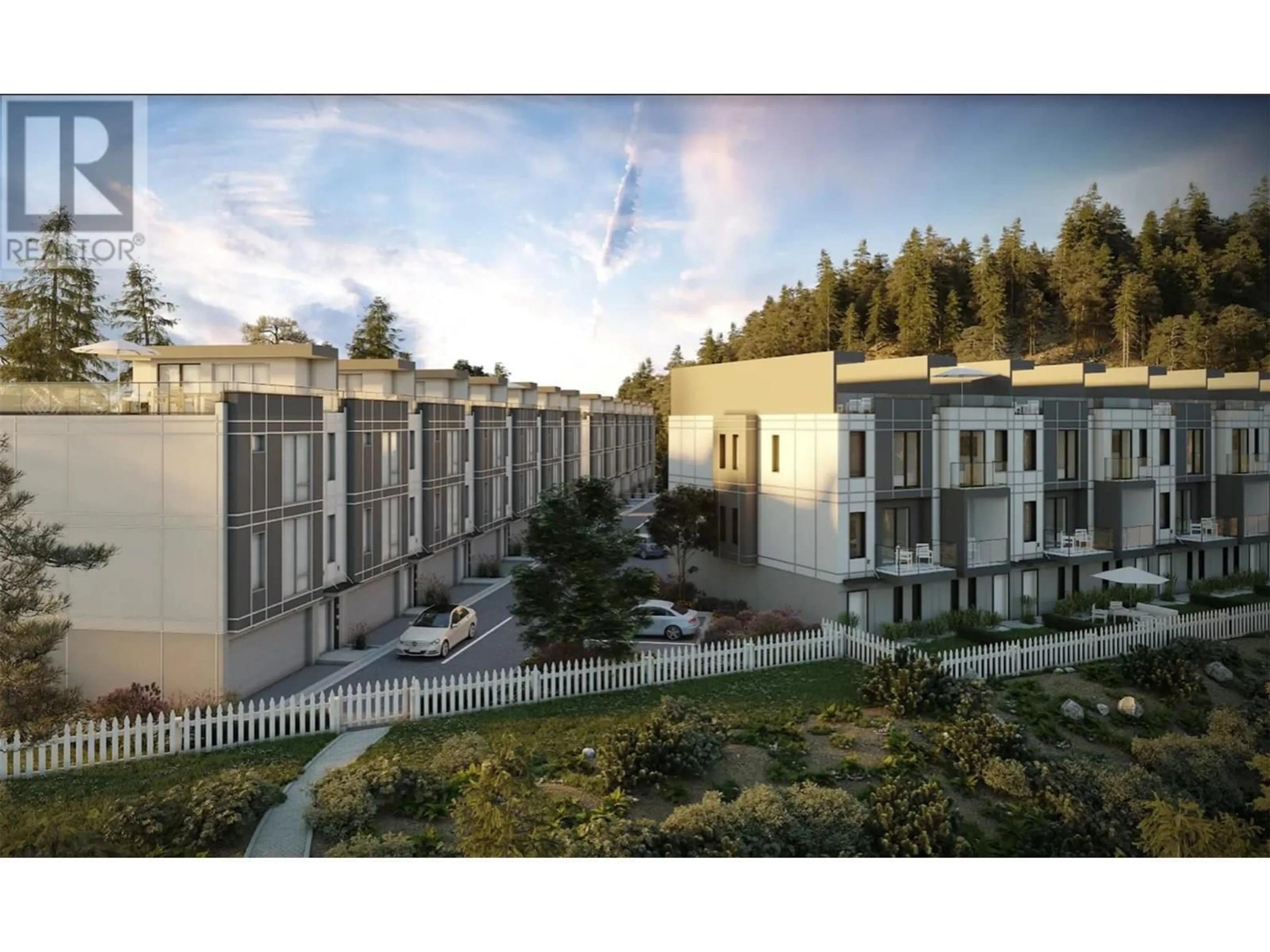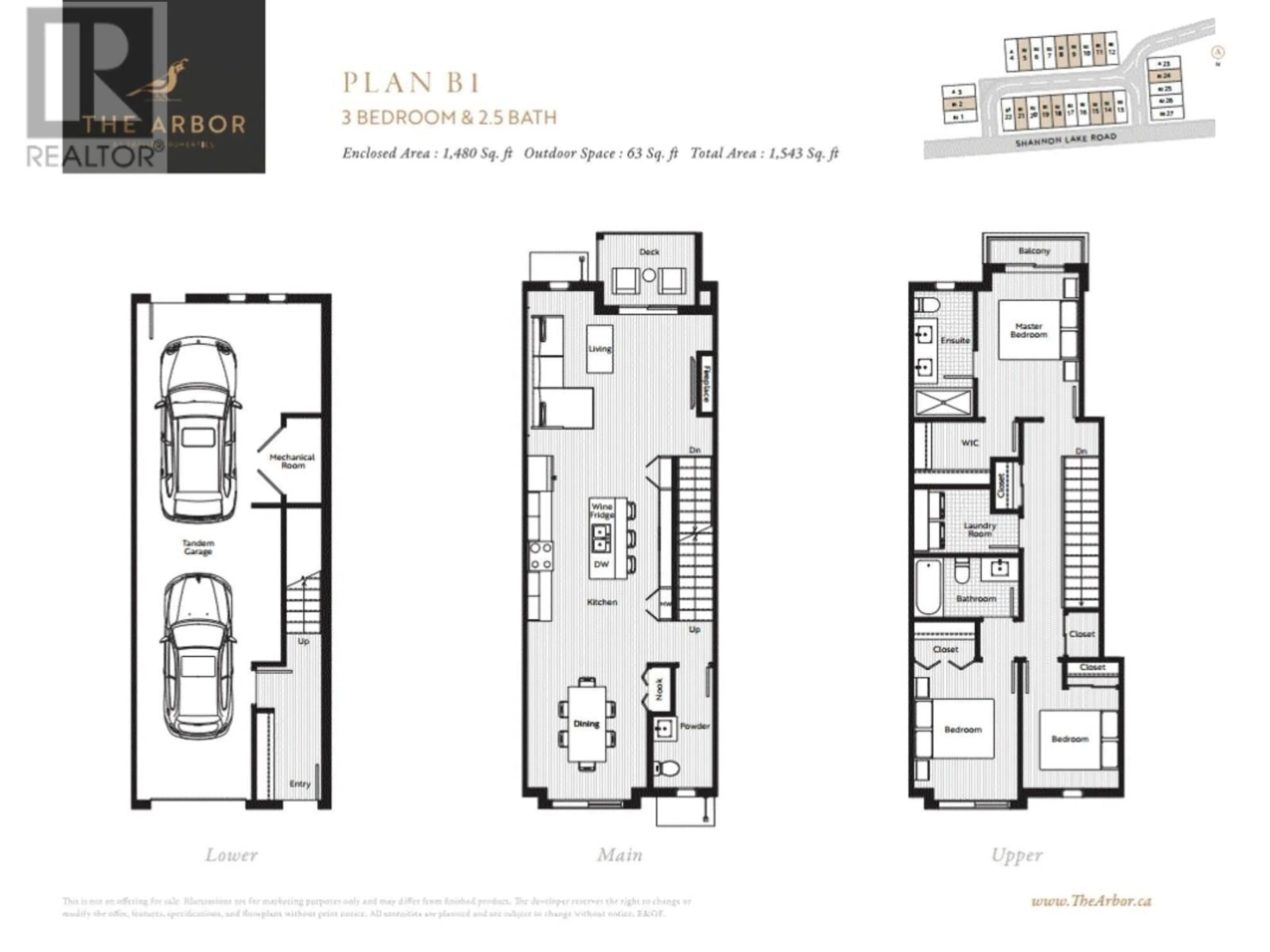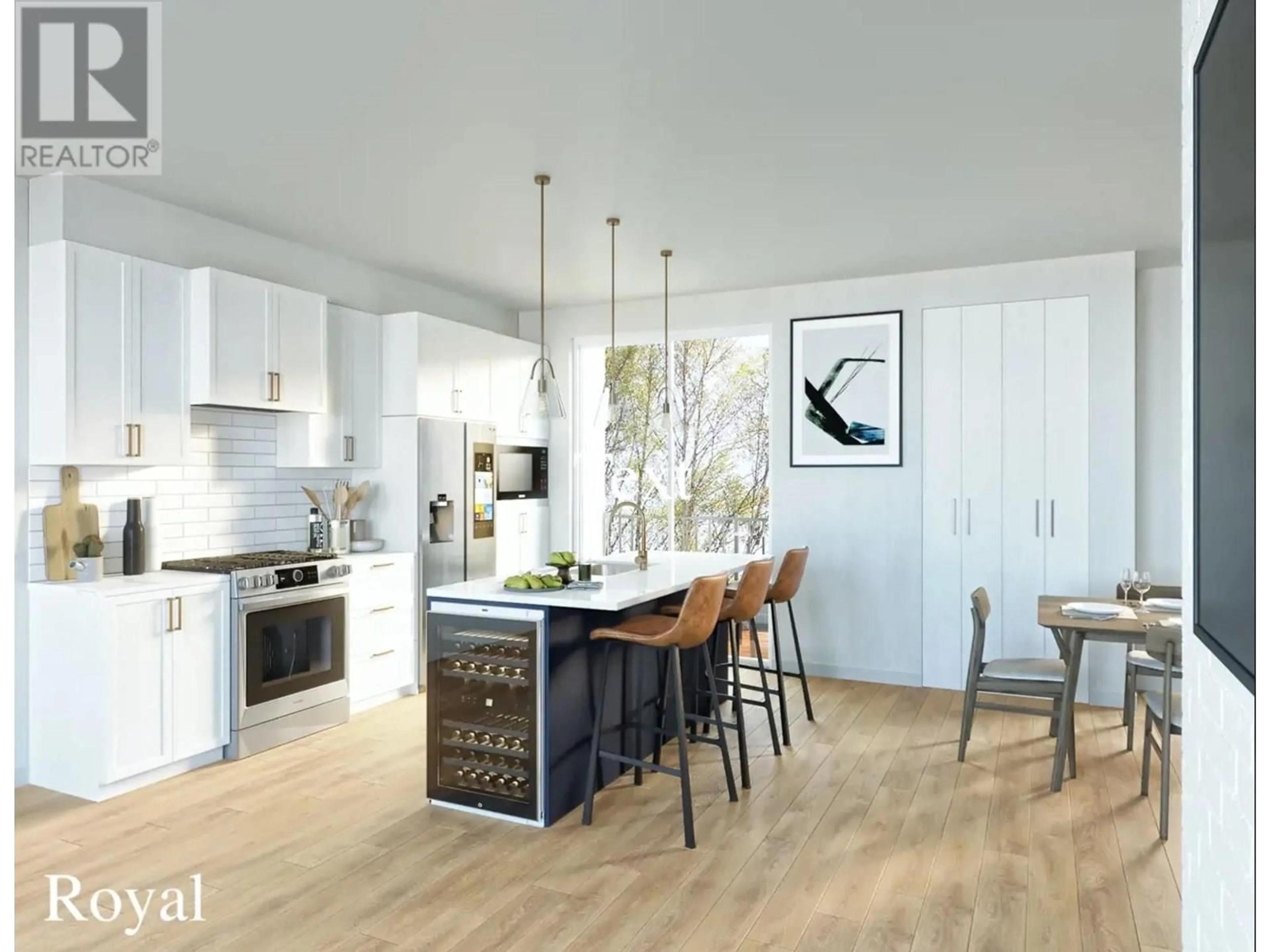15 - 1975 SHANNON LAKE ROAD, West Kelowna, British Columbia V4T1V5
Contact us about this property
Highlights
Estimated valueThis is the price Wahi expects this property to sell for.
The calculation is powered by our Instant Home Value Estimate, which uses current market and property price trends to estimate your home’s value with a 90% accuracy rate.Not available
Price/Sqft$469/sqft
Monthly cost
Open Calculator
Description
Welcome to Unit 15 at The Arbor – West Kelowna’s Prestigious Shannon Lake Townhome Community! This stunning, freehold townhouse assignment sale is located in the desirable Shannon Lake neighborhood. Thoughtfully designed with modern, open-concept living, this three-bedroom, two-and-a-half-bath home offers a seamless blend of comfort and elegance. Large windows invite ample natural light, while the sleek contemporary kitchen and bathrooms feature sophisticated shaker-style cabinetry, quartz countertops, and a spacious kitchen island – perfect for cooking and entertaining. Nine-foot ceilings on the main floor add a sense of openness, and a cozy fireplace completes the living area. The primary suite on the top floor is a luxurious retreat, featuring a beautiful en-suite and a walk-in closet. Two additional well-sized bedrooms and a full bathroom provide plenty of space for family or guests. The main floor welcomes you with an open concept kitchen, powder room, and a deck off the family room, ideal for enjoying the outdoors. Additional features include window coverings, pre-wiring for an EV charger, and a tandem two-car garage. Set within a vibrant community, residents enjoy access to fantastic amenities such as golf courses, walking trails, schools, soccer fields, and convenient shopping. This property offers the perfect combination of style, convenience, and community. Estimated Completion December 2025, low assignment fee, strata fee to be confirmed! (id:39198)
Property Details
Interior
Features
Second level Floor
Full ensuite bathroom
' x 'Full bathroom
' x 'Bedroom
' x 'Bedroom
' x 'Condo Details
Inclusions
Property History
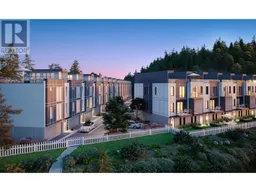 6
6
