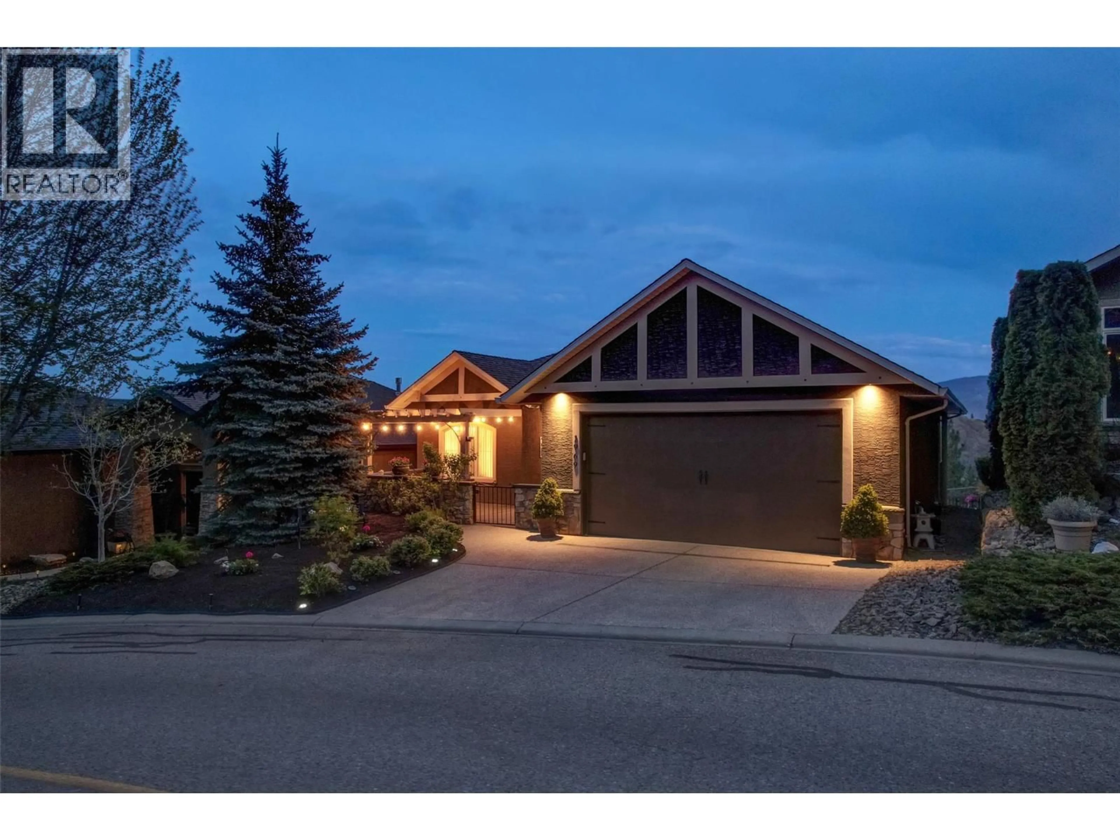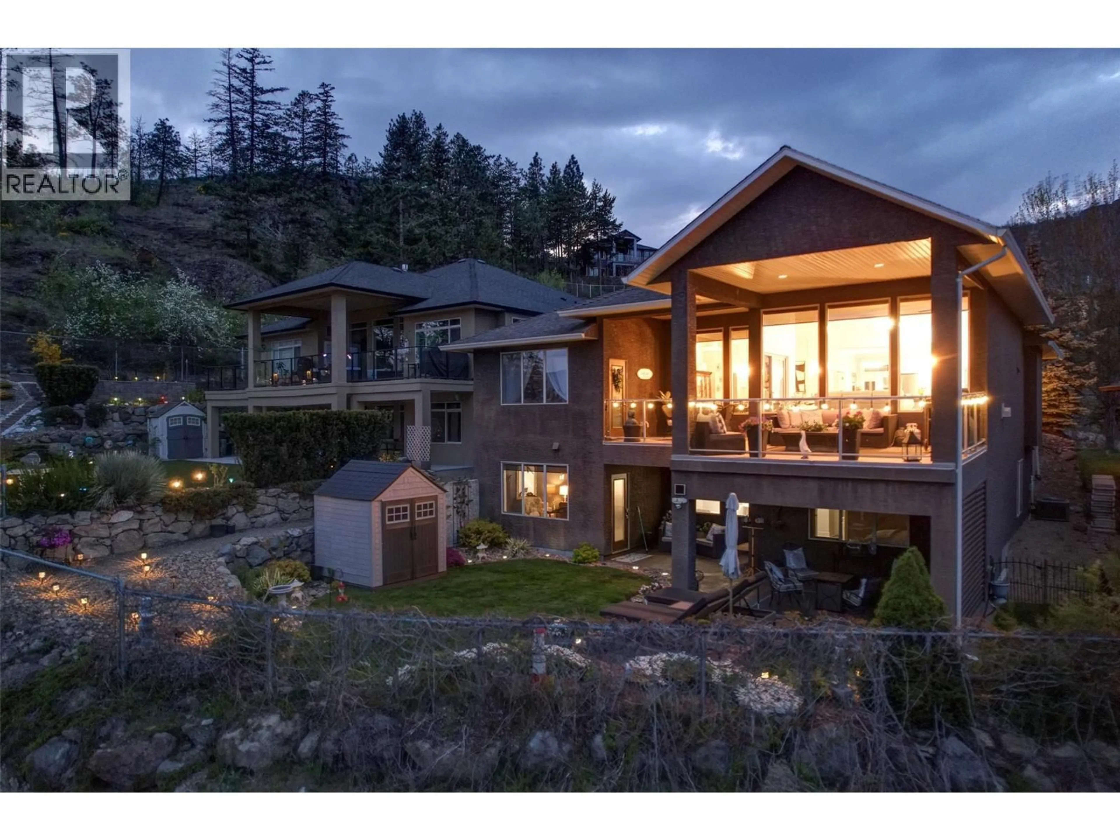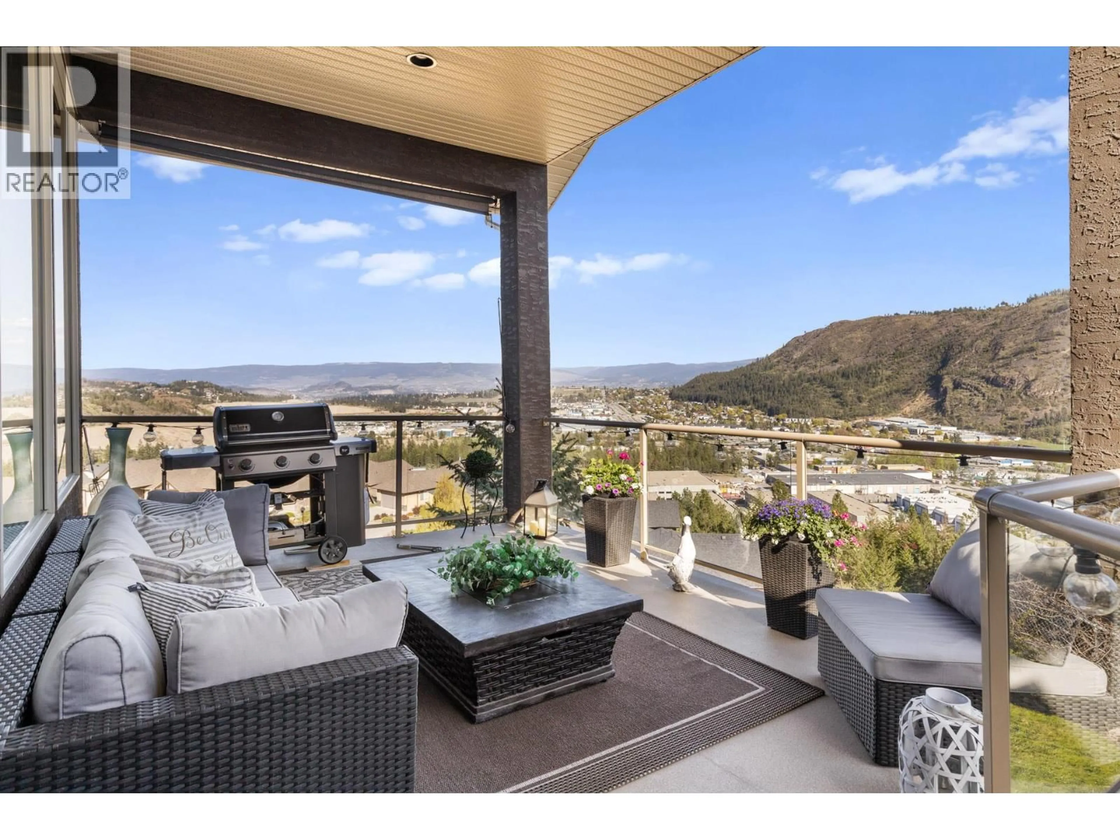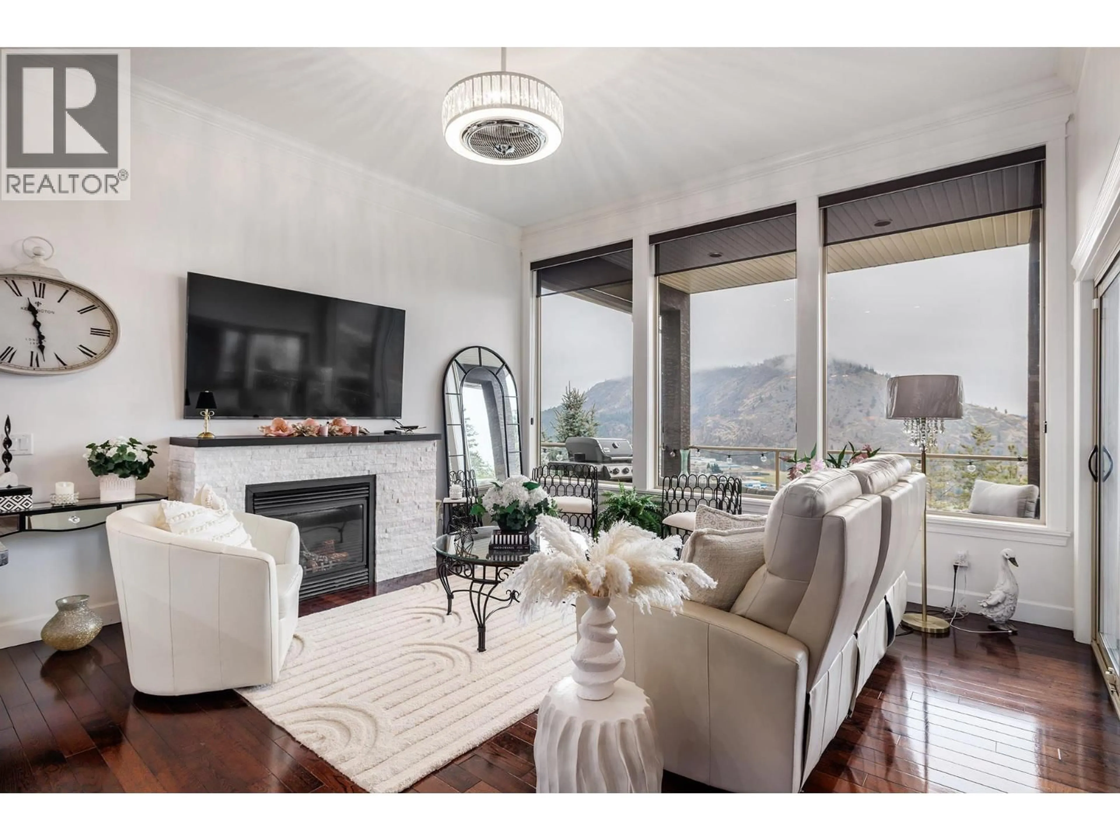1969 CORNERSTONE DRIVE, West Kelowna, British Columbia V4T2Y3
Contact us about this property
Highlights
Estimated valueThis is the price Wahi expects this property to sell for.
The calculation is powered by our Instant Home Value Estimate, which uses current market and property price trends to estimate your home’s value with a 90% accuracy rate.Not available
Price/Sqft$297/sqft
Monthly cost
Open Calculator
Description
Discover elevated luxury living in The Highlands, one of West Kelowna’s most prestigious gated communities. This impeccably maintained 3,300+ sq ft walkout rancher offers impressive scale, refined finishes, and unobstructed lake, mountain, and valley views. Designed for grand entertaining and everyday comfort, the open-concept main level is enhanced by 12-foot ceilings, expansive windows, rich crown moulding, and gleaming hardwood floors that frame the stunning lake view outlook. The chef-inspired kitchen features newer stainless steel appliances, a convection range with built-in air fryer, granite island, and walk-in pantry. Step outside to the private, covered upper balcony with gas hookup—ideal for sunset dining and with exceptional privacy. The expansive primary suite is a nice retreat with a spa-inspired ensuite showcasing a double granite vanity, soaker tub, and separate shower. The lower level with two additional bedrooms, a full bathroom, and a spacious family room with oversized windows and walkout access to a covered patio offering secluded outdoor living and hot tub hookup. The fully fenced, beautifully landscaped backyard provides a serene, private setting. A standout media and recreation room with built-in bar, beverage fridge, and wine cooler completes this exceptional home. Quietly tucked away in a secure community yet minutes to schools, golf, shopping, and dining, this residence delivers luxury, space, privacy, and iconic Okanagan views without compromise. (id:39198)
Property Details
Interior
Features
Basement Floor
Utility room
14'7'' x 13'11''Recreation room
16'1'' x 26'7''Bedroom
11'11'' x 14'0''Family room
23'8'' x 26'3''Exterior
Parking
Garage spaces -
Garage type -
Total parking spaces 4
Property History
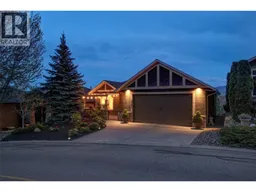 65
65
