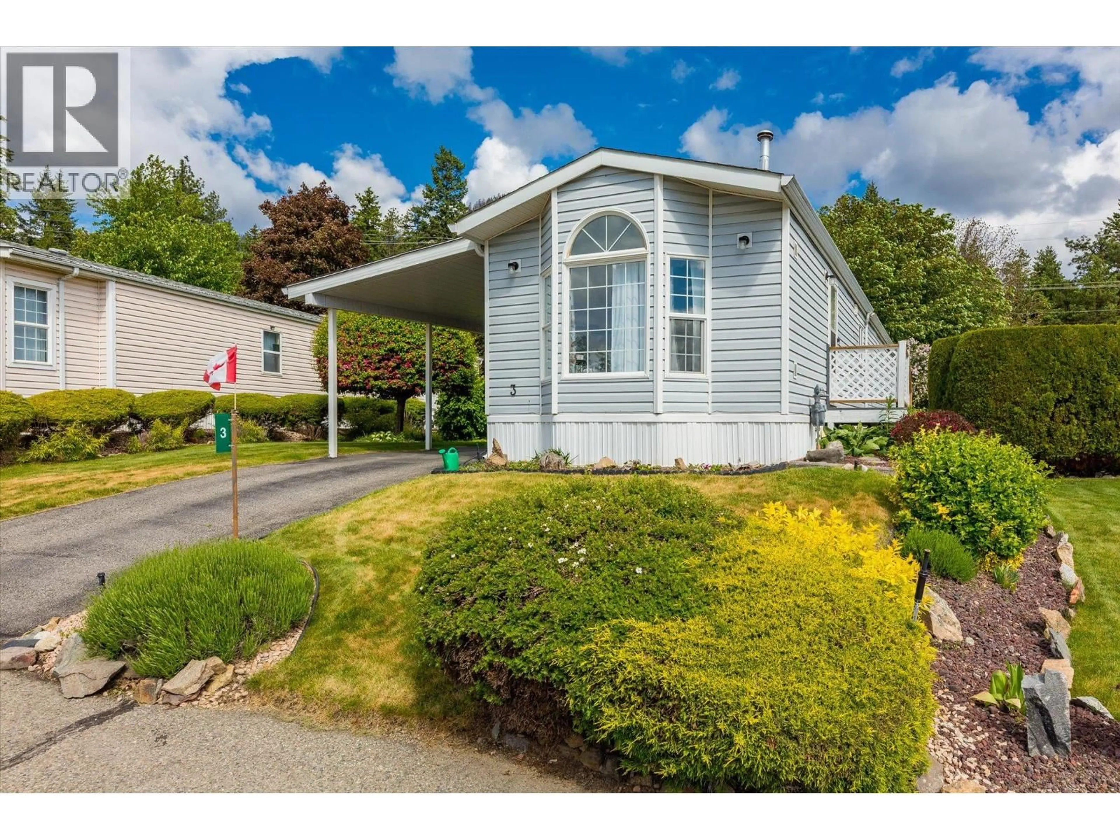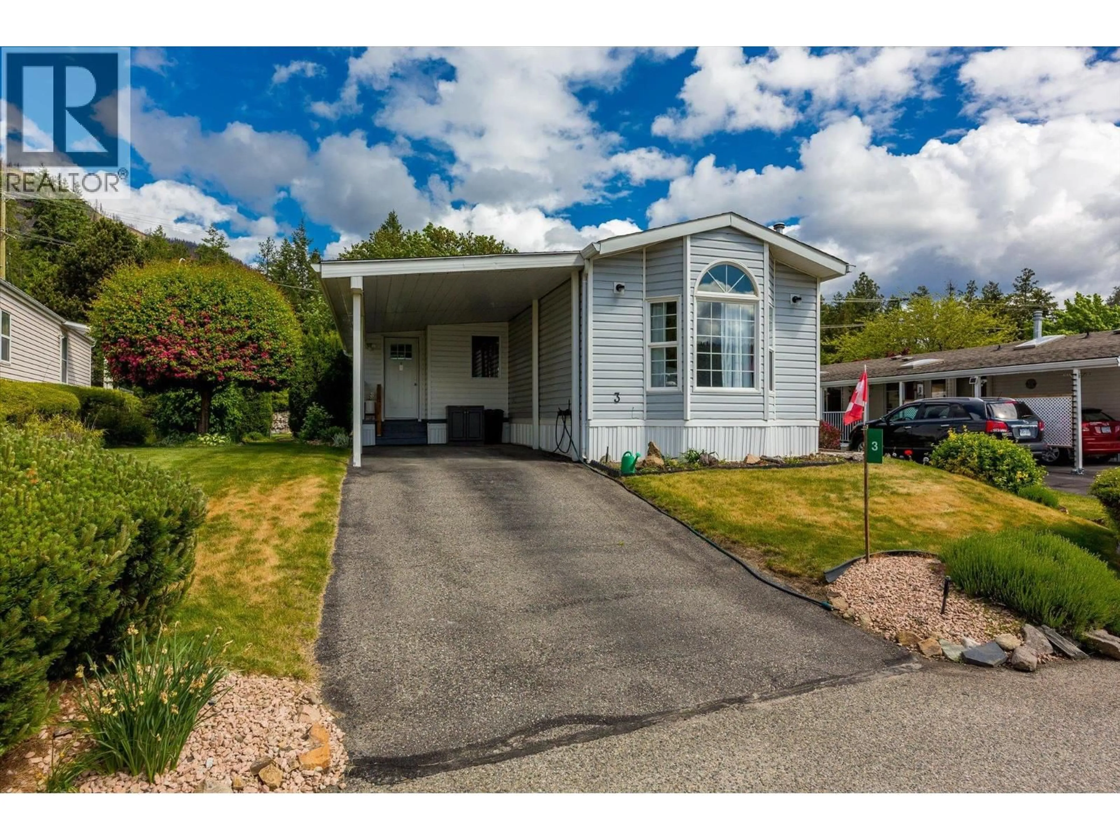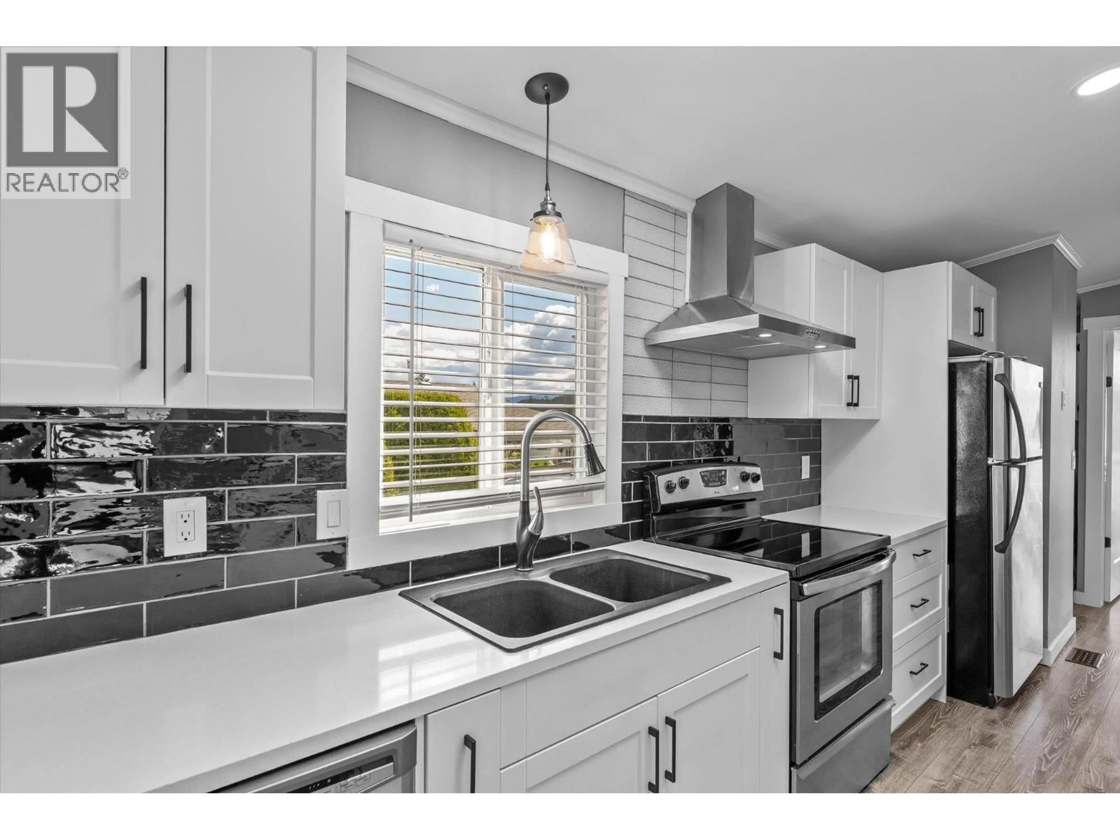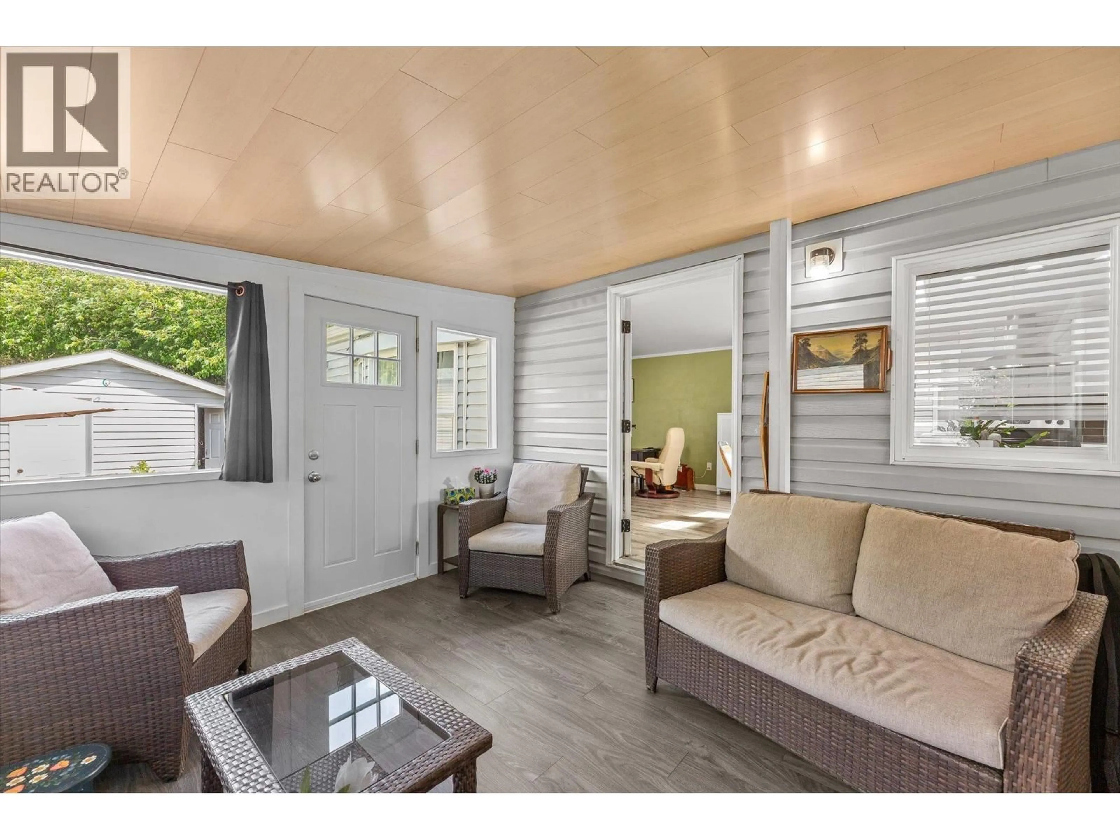3 - 1850 SHANNON LAKE ROAD, West Kelowna, British Columbia V4T1L6
Contact us about this property
Highlights
Estimated valueThis is the price Wahi expects this property to sell for.
The calculation is powered by our Instant Home Value Estimate, which uses current market and property price trends to estimate your home’s value with a 90% accuracy rate.Not available
Price/Sqft$297/sqft
Monthly cost
Open Calculator
Description
Welcome to Crystal Springs 55+ community! This well cared-for home has numerous updates, including a newer furnace and hot water tank. Enjoy making meals in the updated kitchen, featuring, a generous island with bar style seating, quartz countertops, a dedicated coffee bar, and stainless steel appliances. You’ll appreciate the vaulted ceilings and the natural light from the skylight. Plus, the added sunroom provides year-round extra living space. The primary bedroom offers a walk-in closet, and its ensuite features a fully tiled shower, the second bedroom is ideal for guests or a hobby room, enjoying abundant natural light and fabulous mountain views. Outside, discover a charming, fenced backyard complete with a lovely garden and a tranquil water feature. A practical shed with electricity and ample entertaining space make it perfect for summer evenings with guests. Situated near Shannon Lake Golf Course, you'll enjoy easy access to recreation, stunning mountain views, and the vibrant community atmosphere. Residents of Crystal Springs can take advantage of the impressive clubhouse, offering a library, puzzles, games, pool tables, monthly dinners, a rentable guest suite, and happy hours—a wonderful opportunity to connect and enjoy an active social life. RV storage is also available! (square footage includes the 153 sq ft sunroom with heated electric fireplace and insulation) One Pet is allowed up to 12 pounds when full grown with Park approval. (id:39198)
Property Details
Interior
Features
Main level Floor
Living room
16'3'' x 13'3''Sunroom
15'2'' x 11'1''Full bathroom
5' x 7'3''Bedroom
12'3'' x 10'9''Exterior
Parking
Garage spaces -
Garage type -
Total parking spaces 2
Property History
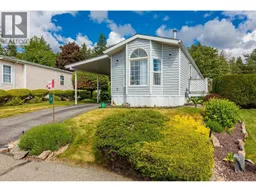 30
30
