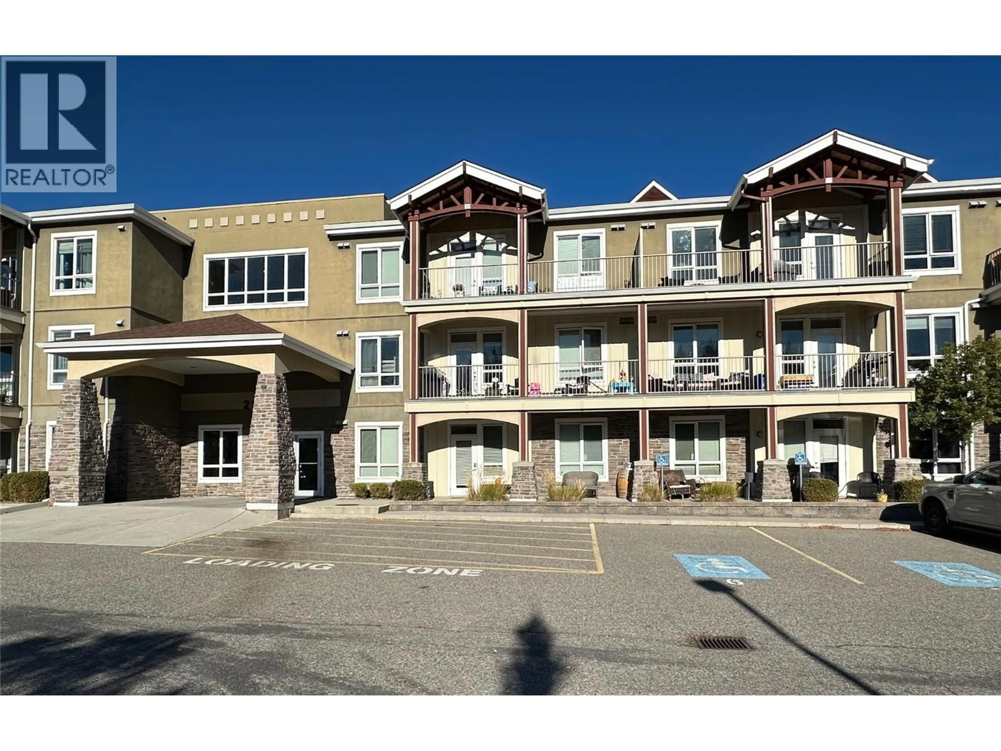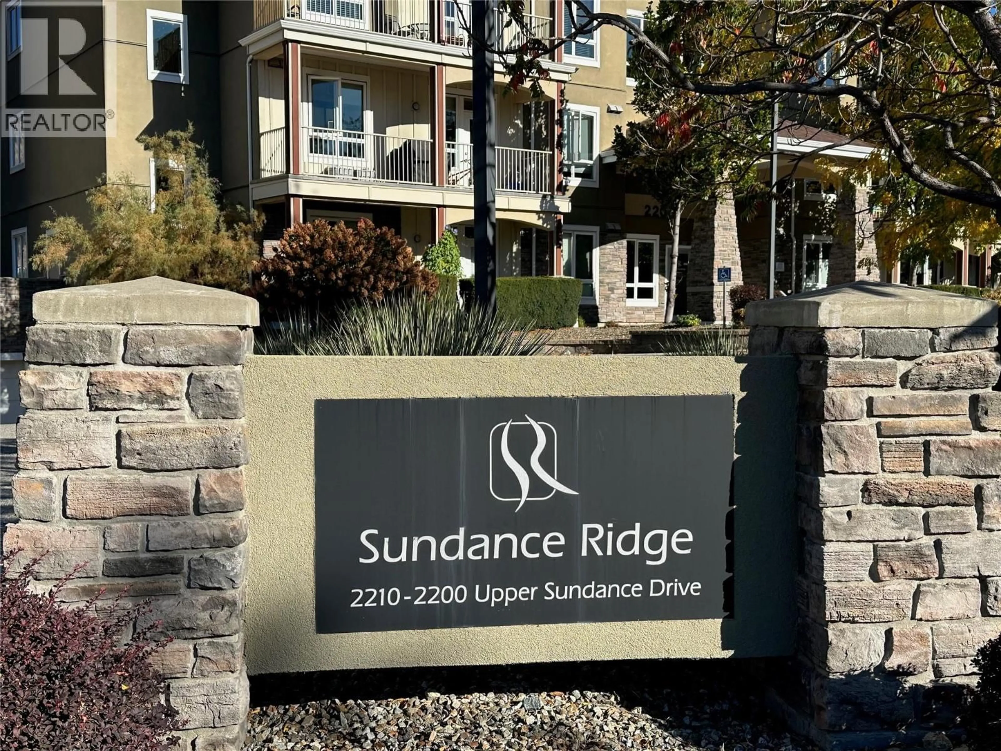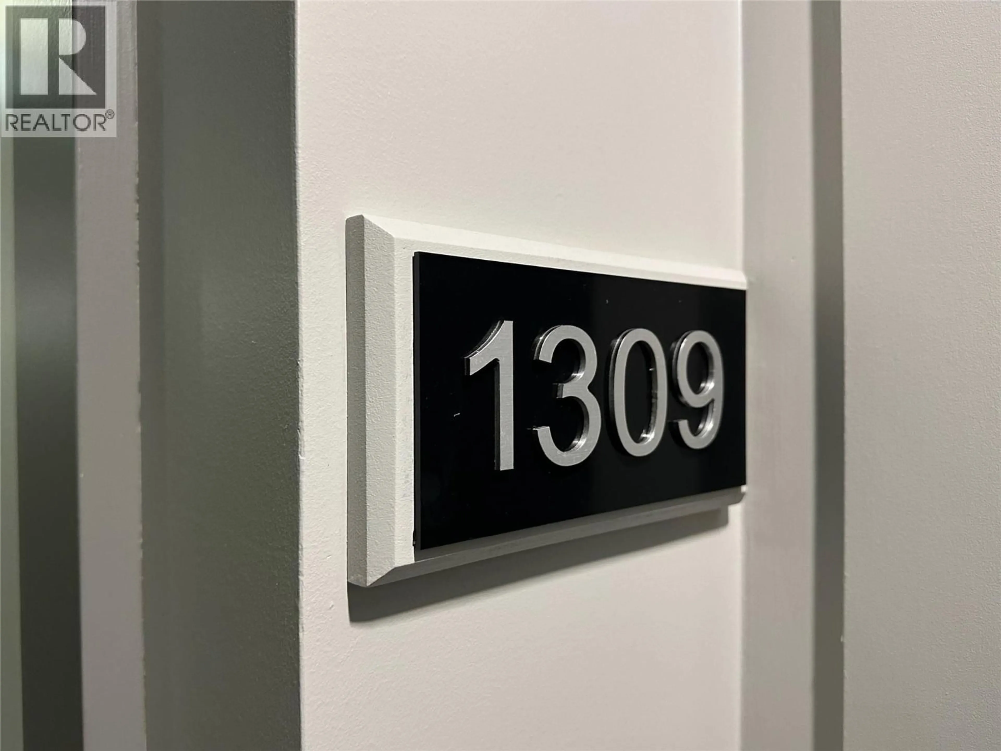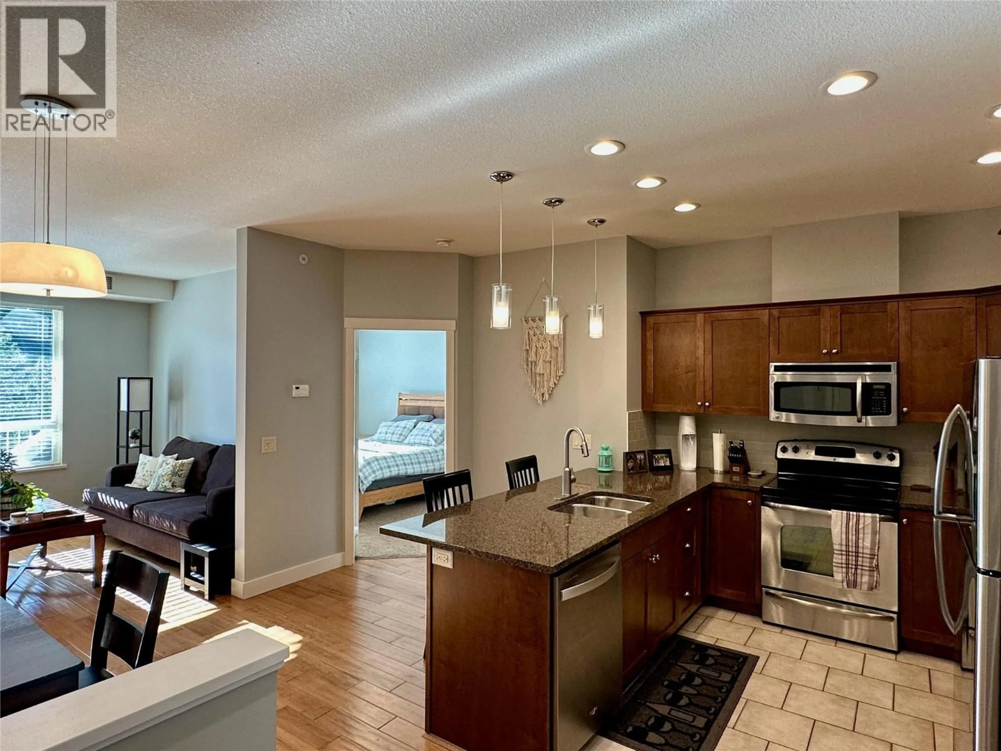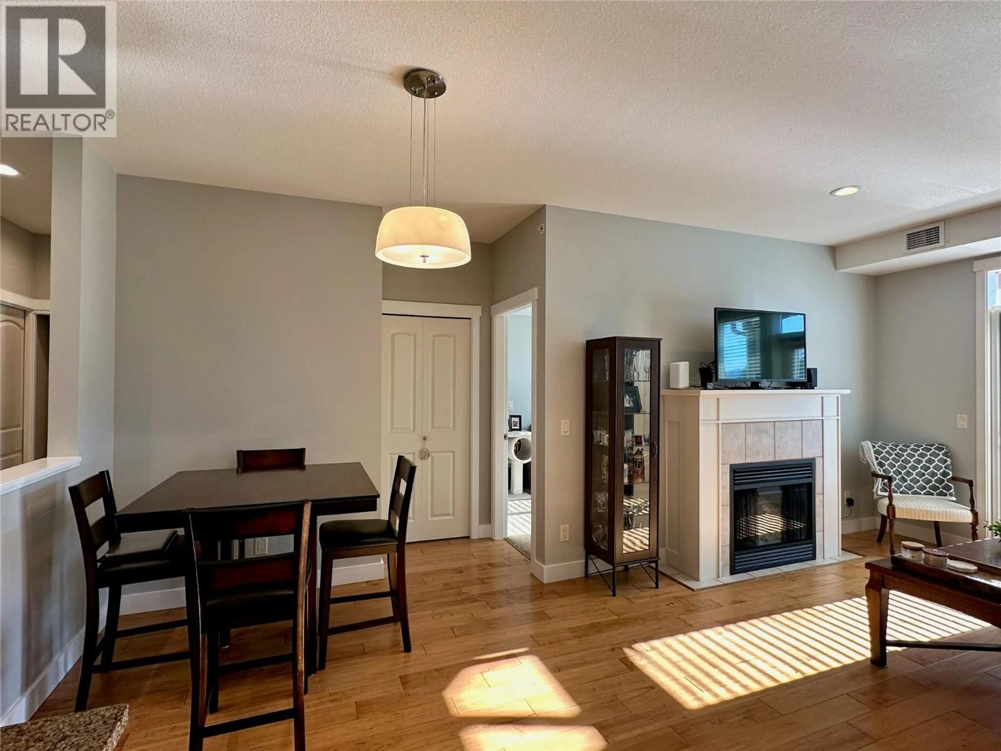1309 - 2210 UPPER SUNDANCE DRIVE, West Kelowna, British Columbia V4T3E9
Contact us about this property
Highlights
Estimated valueThis is the price Wahi expects this property to sell for.
The calculation is powered by our Instant Home Value Estimate, which uses current market and property price trends to estimate your home’s value with a 90% accuracy rate.Not available
Price/Sqft$436/sqft
Monthly cost
Open Calculator
Description
Top-Floor Living at Sundance Ridge! Welcome to this bright, open 2-bed, 2-bath home in the heart of Shannon Lake. Thoughtfully designed, the layout separates the bedrooms for privacy while keeping the main space open and airy. The kitchen features granite countertops, pendant lighting, and plenty of prep space, flowing naturally into the dining and living areas where a cozy gas fireplace anchors the room. Step out onto your private balcony and take in sweeping views of the valley and mountains beyond. Enjoy resort-style amenities including a pool, hot tub, and secure underground parking. Close to golf, hiking, wineries, and Shannon Lake itself — this is the Okanagan lifestyle at its best. (id:39198)
Property Details
Interior
Features
Main level Floor
4pc Bathroom
7'9'' x 4'10''Bedroom
15'6'' x 10'3''4pc Ensuite bath
8'4'' x 4'10''Primary Bedroom
13'9'' x 10'7''Exterior
Features
Parking
Garage spaces -
Garage type -
Total parking spaces 2
Condo Details
Inclusions
Property History
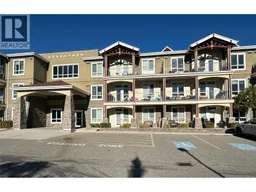 32
32
