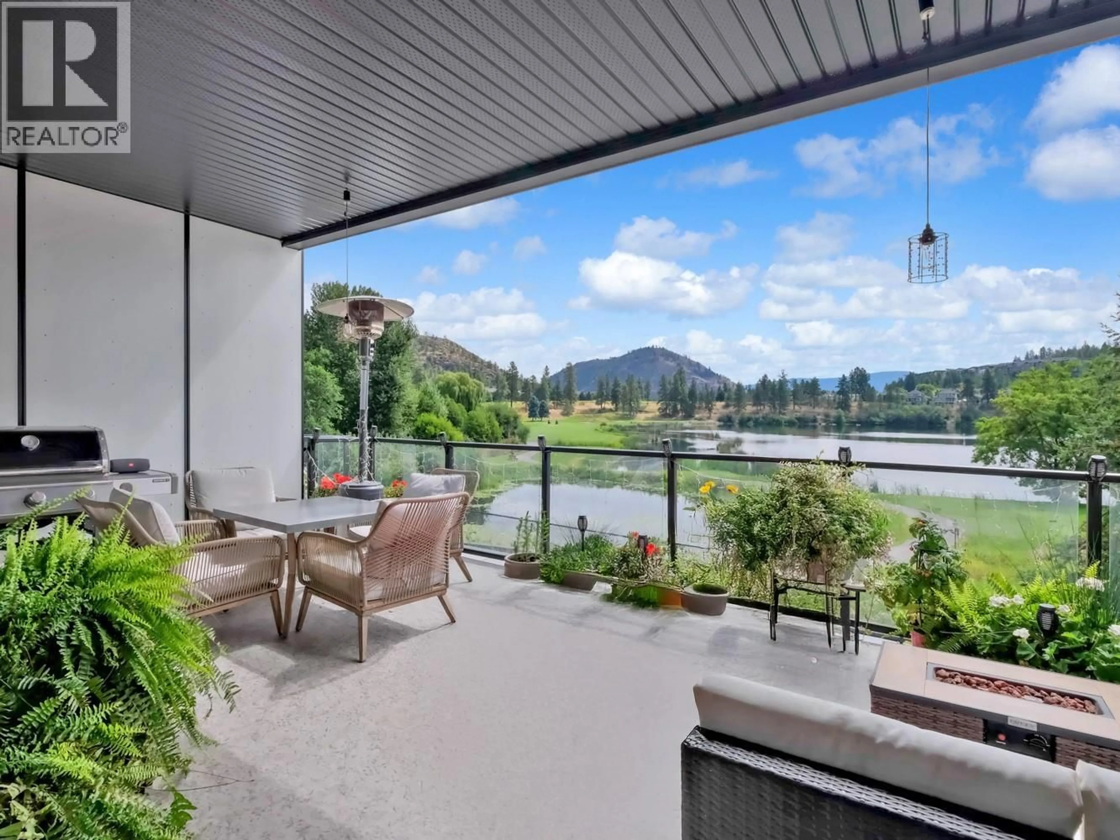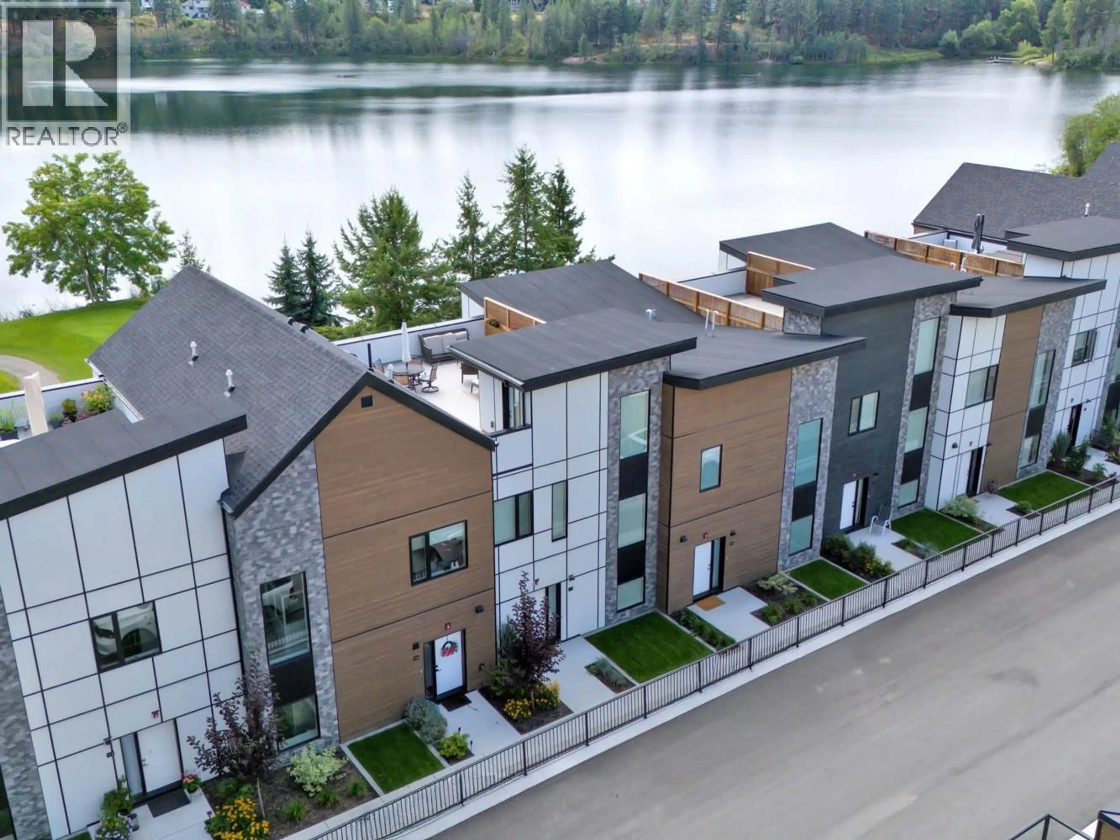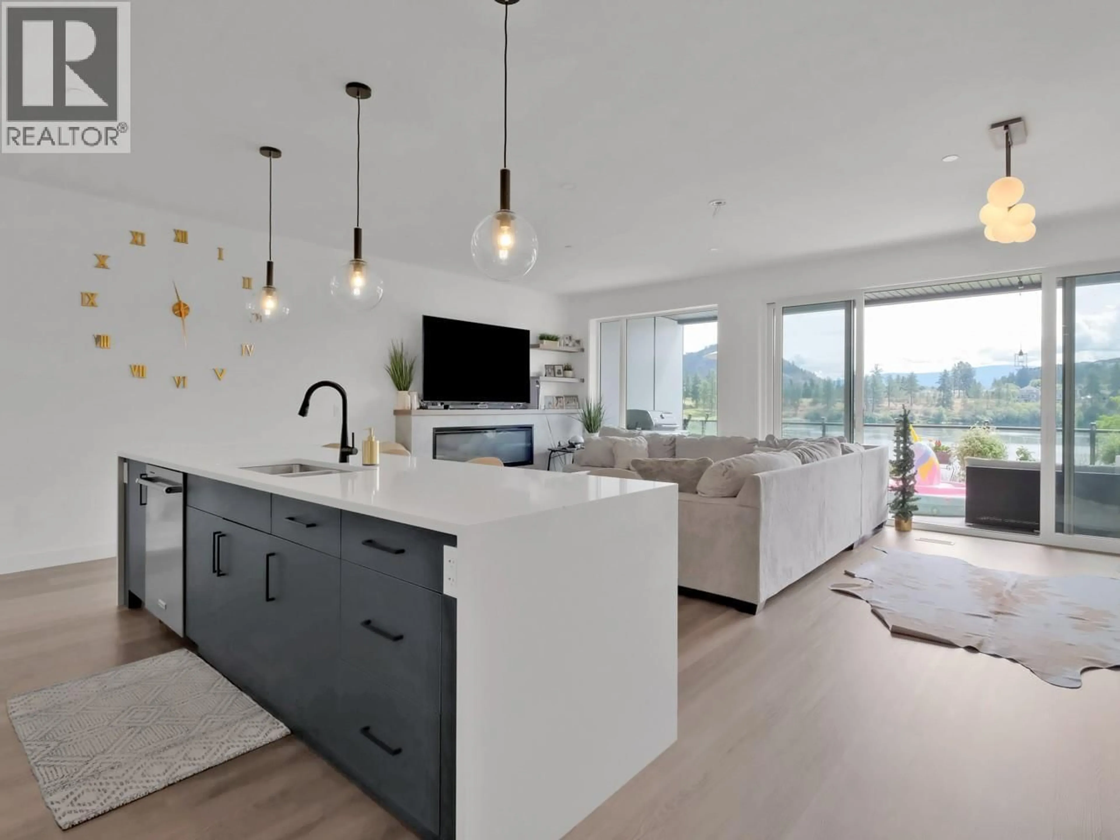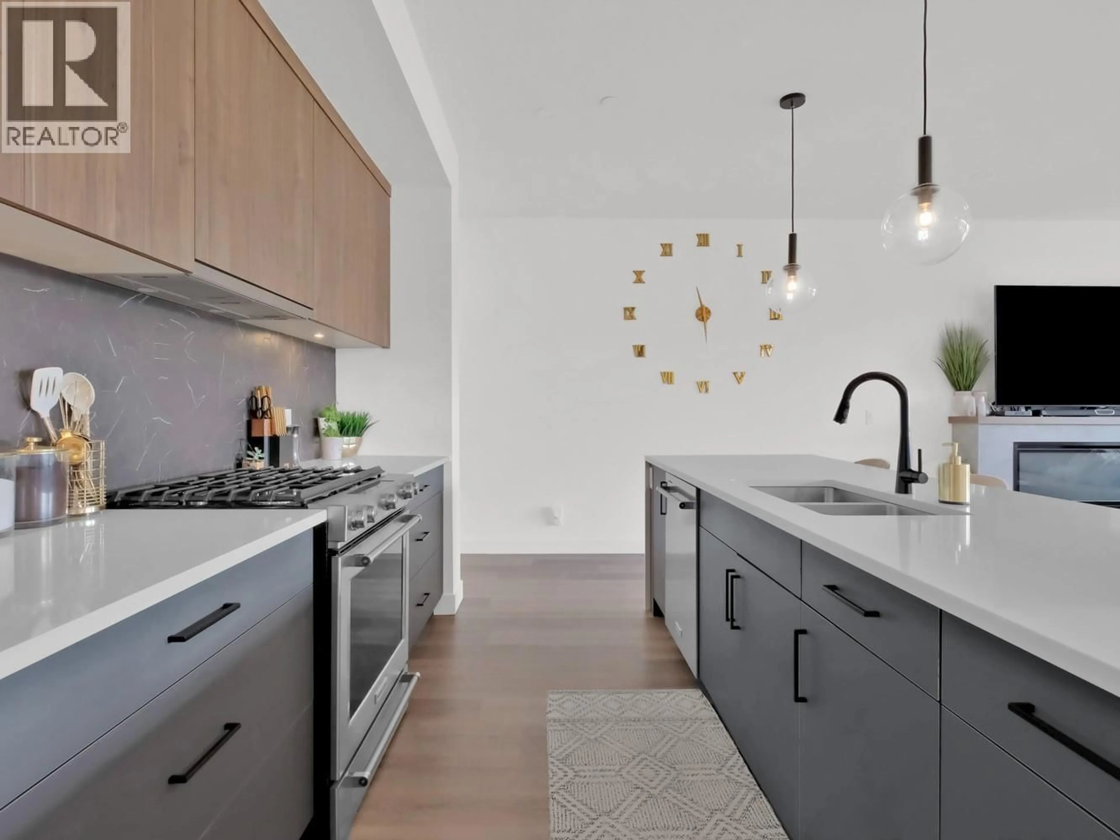114 - 2735 SHANNON LAKE ROAD, West Kelowna, British Columbia V4T1V6
Contact us about this property
Highlights
Estimated valueThis is the price Wahi expects this property to sell for.
The calculation is powered by our Instant Home Value Estimate, which uses current market and property price trends to estimate your home’s value with a 90% accuracy rate.Not available
Price/Sqft$517/sqft
Monthly cost
Open Calculator
Description
Welcome to West 61 at Shannon Lake – Where Lifestyle Meets Luxury! This beautifully designed 3-bedroom, 2.5-bathroom townhome offers contemporary comfort in one of West Kelowna’s most desirable new communities. Located in the heart of Shannon Lakes West 61, this bright and spacious home features two oversized decks — perfect for soaking in stunning views of Shannon Lake and the Shannon Lake Golf Course. The open-concept main floor is ideal for entertaining, with a modern kitchen featuring quartz countertops, stainless steel appliances, and a large island. Upstairs, the spacious primary suite includes a walk-in closet and a spa-inspired ensuite. Two additional bedrooms and a full bath provide ample space for family or guests. Take advantage of the upcoming amenities building, scheduled for completion in 2025, which will offer a vibrant community hub with wellness and social spaces to enhance your lifestyle. Whether you're enjoying morning coffee with lake views or relaxing after a round of golf, this home offers the perfect blend of nature, convenience, and luxury living. Don’t miss your chance to be part of this exciting new community! (id:39198)
Property Details
Interior
Features
Main level Floor
Kitchen
9'1'' x 21'11''Foyer
9'8'' x 7'7''2pc Bathroom
5' x 4'11''Living room
9'1'' x 21'11''Exterior
Parking
Garage spaces -
Garage type -
Total parking spaces 2
Condo Details
Inclusions
Property History
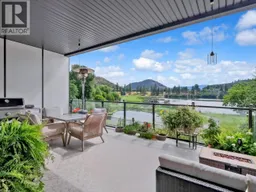 35
35
