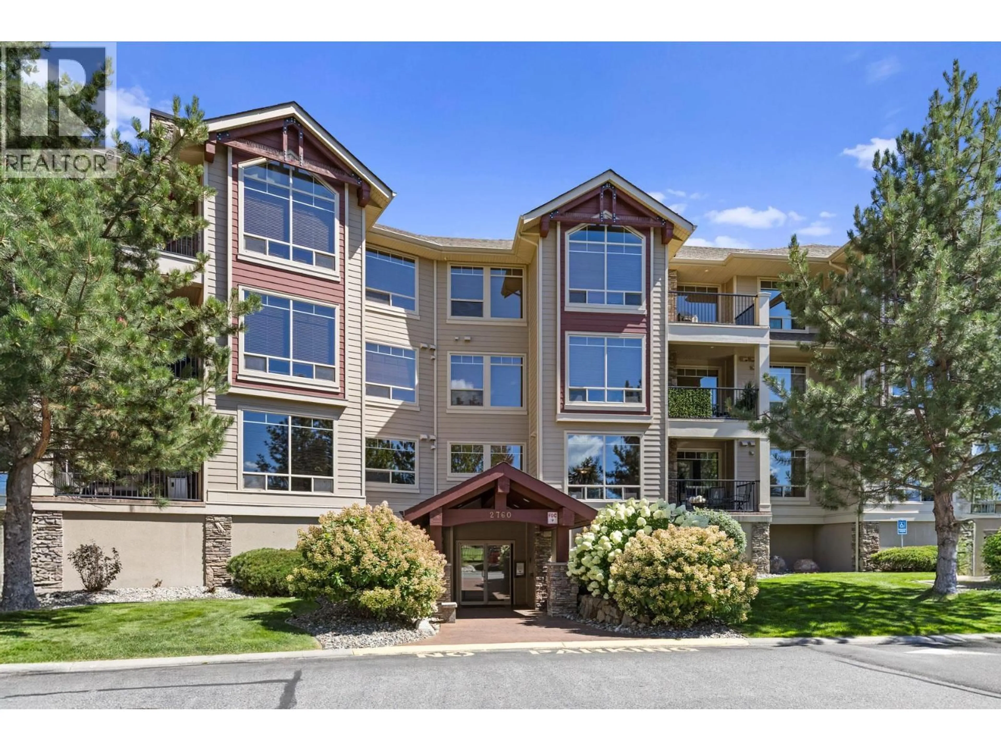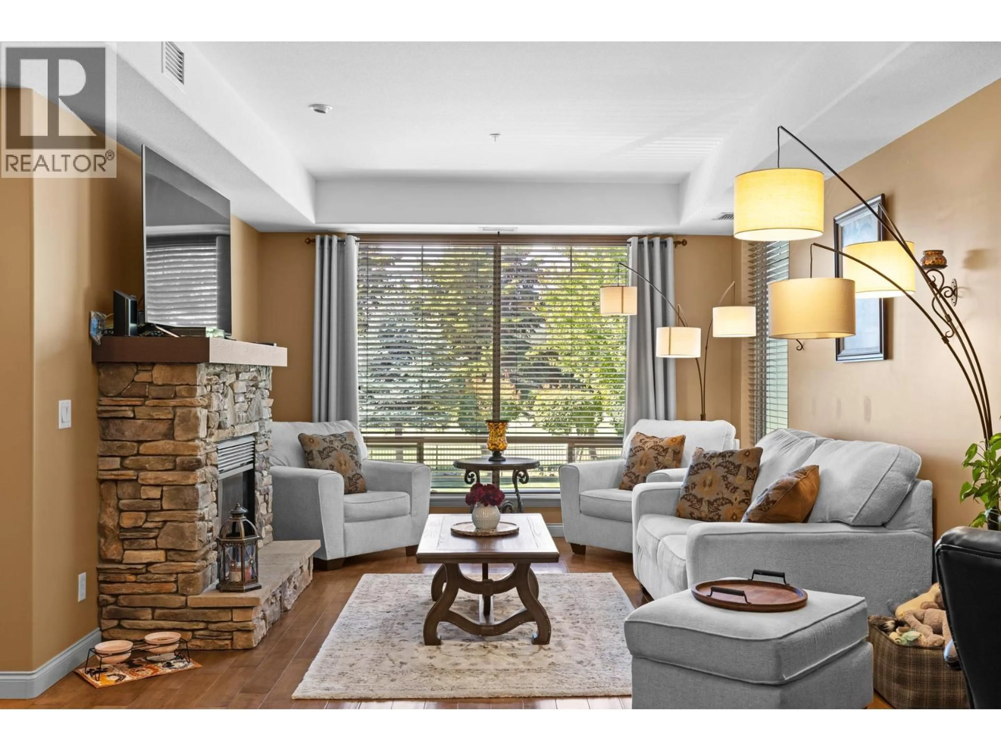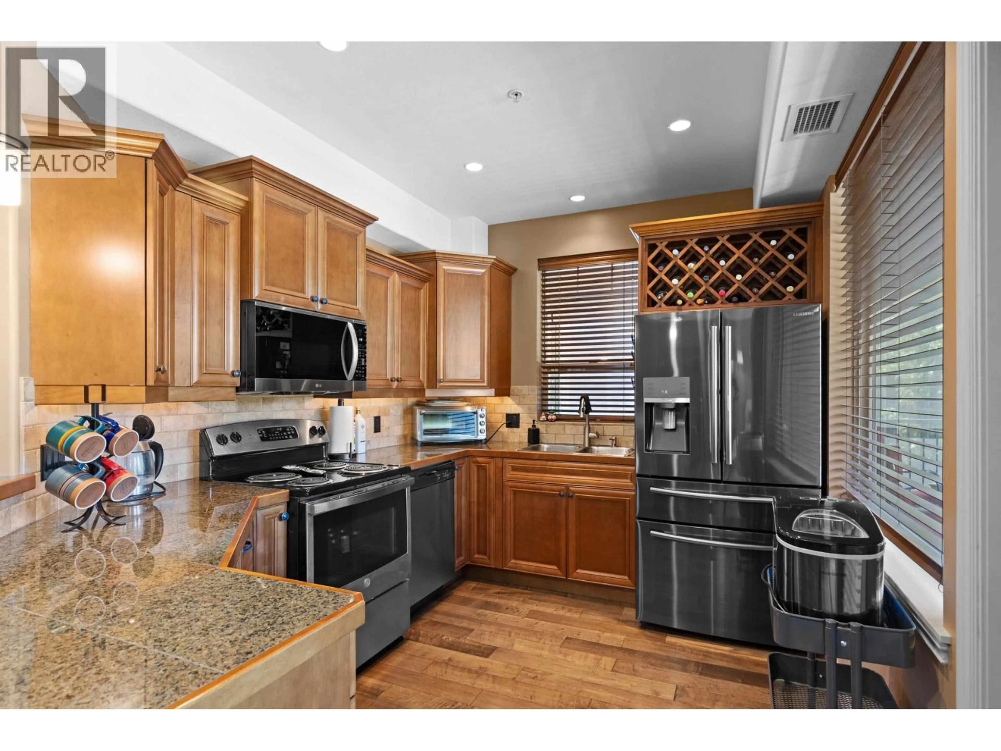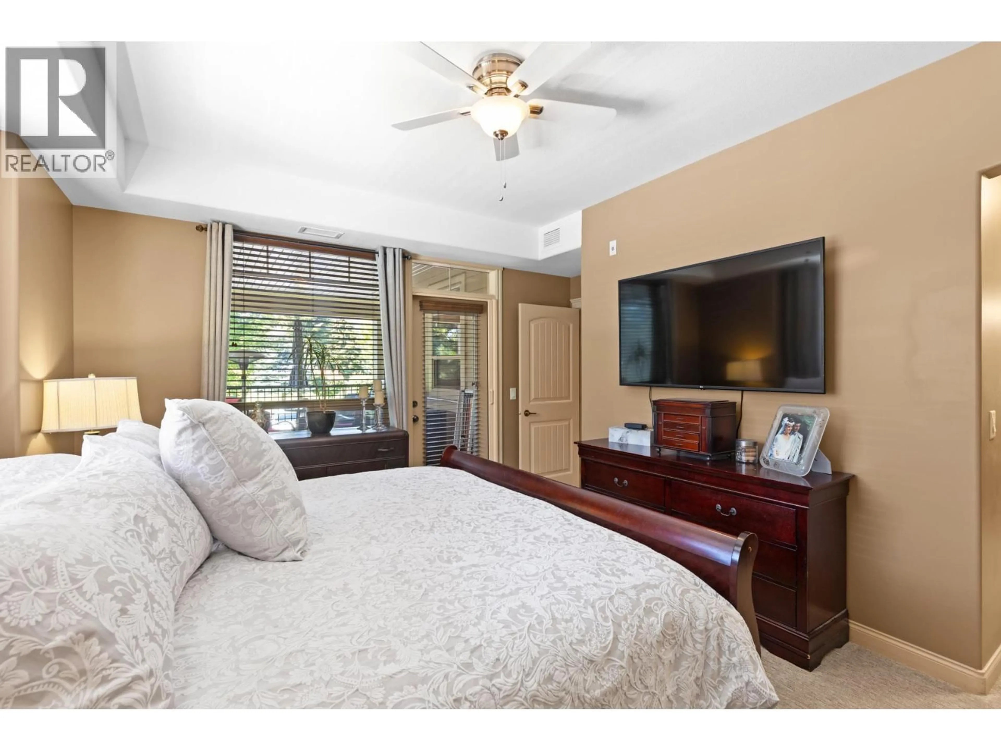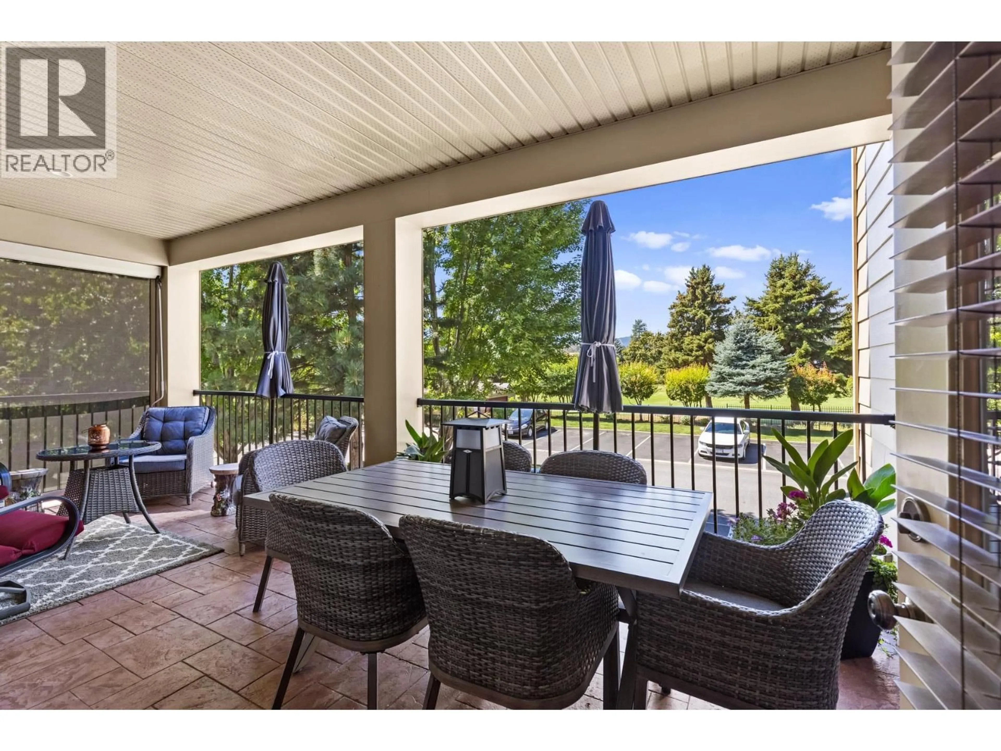110 - 2760 AUBURN ROAD, West Kelowna, British Columbia V4T4C2
Contact us about this property
Highlights
Estimated valueThis is the price Wahi expects this property to sell for.
The calculation is powered by our Instant Home Value Estimate, which uses current market and property price trends to estimate your home’s value with a 90% accuracy rate.Not available
Price/Sqft$438/sqft
Monthly cost
Open Calculator
Description
Discover comfort, style, and convenience in this beautifully maintained 1,368 sq. ft. condo located in the prestigious, gated community of Terravita. Perfectly positioned with a sought-after west-facing exposure, this home offers stunning views of the 3rd hole at Shannon Lake Golf Course and floods with natural light throughout the day. This spacious 2-bedroom + den, 2-bathroom home is thoughtfully designed for both relaxation and entertaining. The open-concept kitchen features sleek granite countertops and stainless steel appliances – ideal for hosting family and friends. Step outside onto the expansive wraparound deck, your private oasis to enjoy morning coffee or evening sunsets, complete with newer privacy screens (installed at a cost of $5,500). Additional recent upgrades include: New A/C and heat pump system (2023) valued at over $11,000. Brand-new washer & dryer. Fresh carpet in both bedrooms. Storage is a breeze with a dedicated storage unit conveniently located directly in front of your two underground parking stalls. Terravita offers more than just a home – it’s a lifestyle. You're just minutes from shopping, dining, and scenic walking trails, all while enjoying the tranquility of a secure, well-managed community. This home shows A+ and is priced to sell! (id:39198)
Property Details
Interior
Features
Main level Floor
Full ensuite bathroom
5' x 10'Full bathroom
Living room
10' x 10'Dining room
10' x 10'Exterior
Parking
Garage spaces -
Garage type -
Total parking spaces 2
Condo Details
Inclusions
Property History
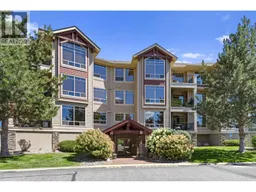 60
60
