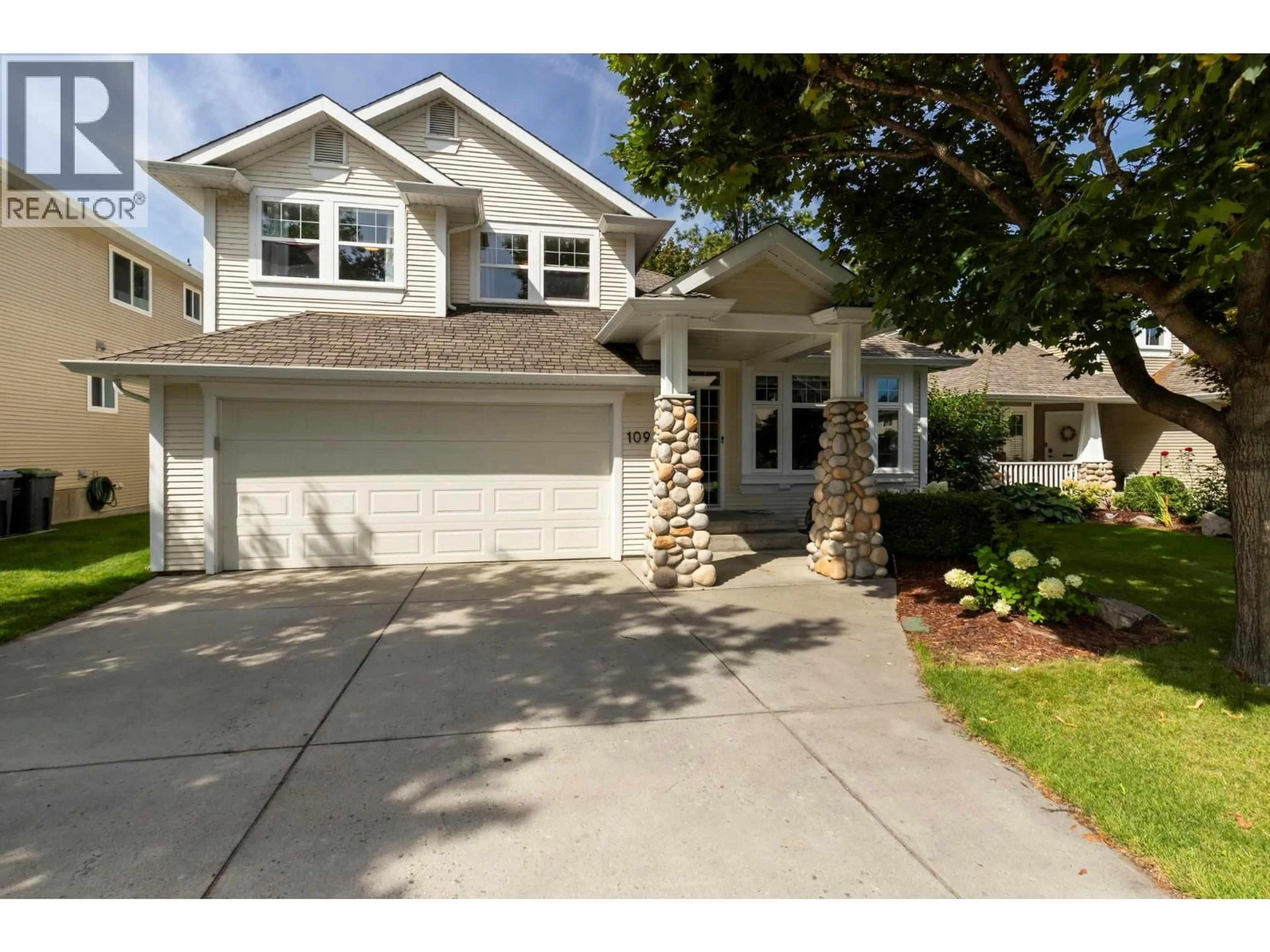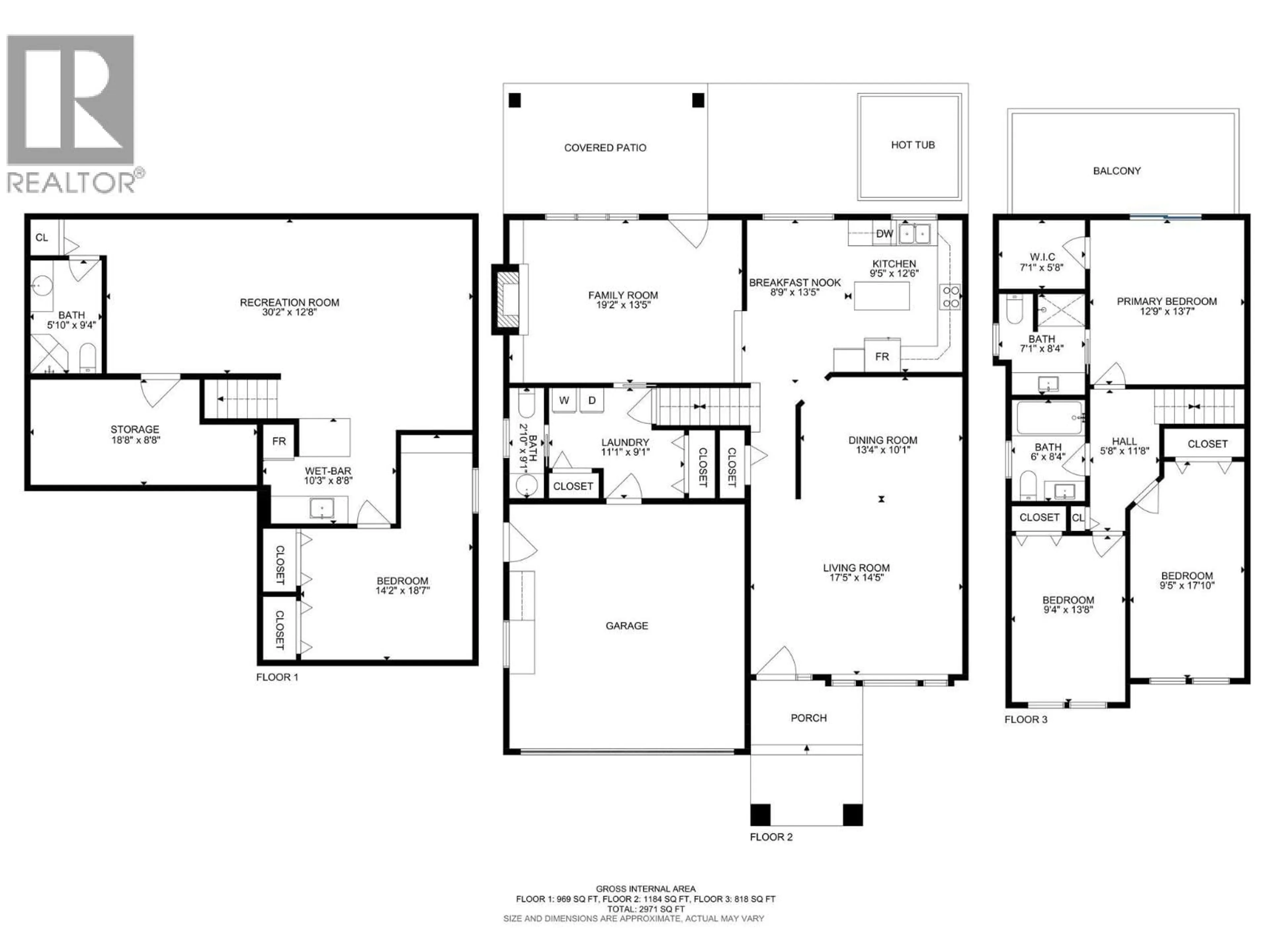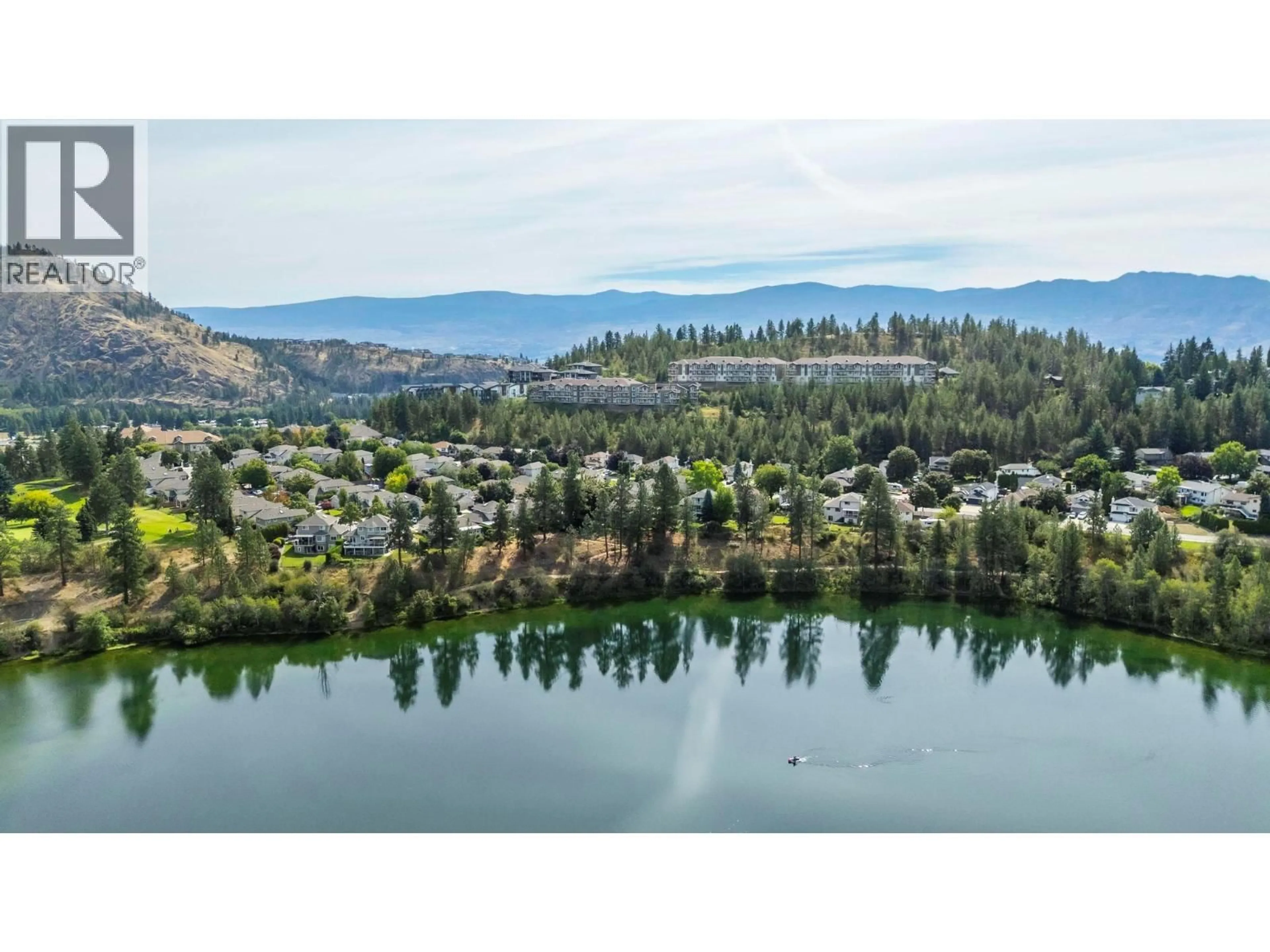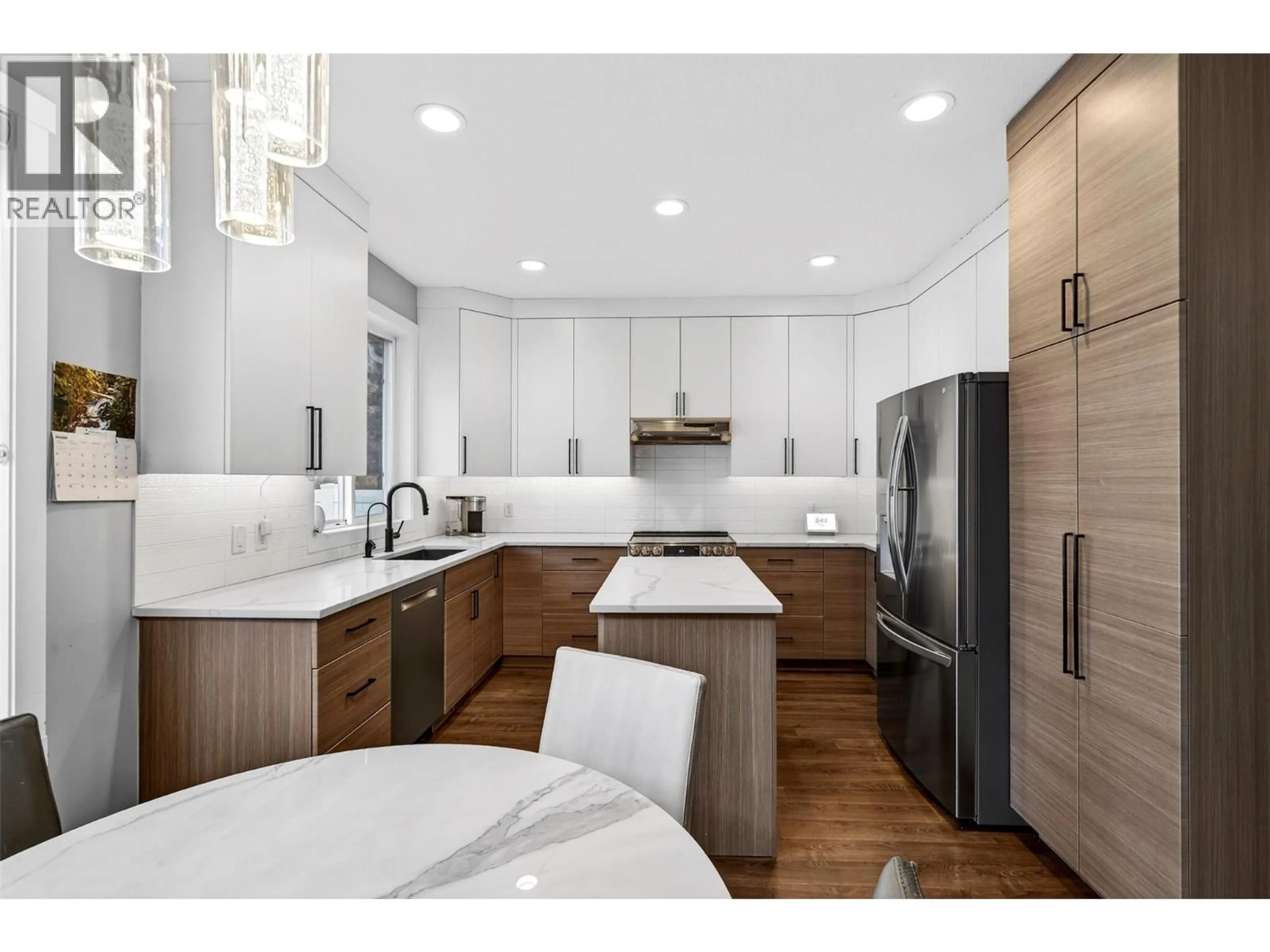109 - 2220 SHANNON RIDGE DRIVE, West Kelowna, British Columbia V4T2T6
Contact us about this property
Highlights
Estimated valueThis is the price Wahi expects this property to sell for.
The calculation is powered by our Instant Home Value Estimate, which uses current market and property price trends to estimate your home’s value with a 90% accuracy rate.Not available
Price/Sqft$332/sqft
Monthly cost
Open Calculator
Description
Welcome to this beautifully updated 4-bedroom, 4-bathroom home in the heart of Shannon Lake—one of West Kelowna’s most sought-after family neighbourhoods. Designed for both style and comfort, the main floor features rich engineered hardwood, a cozy living room with custom built-ins, gas fireplace, and pot lighting. The renovated kitchen shines with quartz countertops, soft-close cabinetry, and stainless steel appliances. Step outside to a private, low-maintenance backyard complete with a new concrete patio, hot tub area, updated fencing, and gutter guards. Upstairs, the spacious primary suite offers a walk-in closet, spa-inspired ensuite, and access to a private deck with stunning views of the mountains, Shannon Lake and golf course. Two additional bedrooms and a full bathroom complete the upper level. The finished lower level adds exceptional versatility with a large rec room featuring a wet bar, fourth bedroom, updated bathroom, and brand-new carpeting throughout, including both staircases. Thoughtful custom built-ins enhance the laundry room and living area. Additional upgrades include a new furnace and A/C, radon mitigation system, updated window coverings, closet organizers, and refreshed landscaping. Ideally located within walking distance to schools and Shannon Lake Regional Park, this move-in-ready home offers the perfect blend of location, lifestyle, and modern upgrades. (id:39198)
Property Details
Interior
Features
Third level Floor
Other
5'8'' x 7'1''Primary Bedroom
13'7'' x 12'9''Bedroom
17'10'' x 9'5''Bedroom
13'8'' x 9'4''Exterior
Parking
Garage spaces -
Garage type -
Total parking spaces 2
Property History
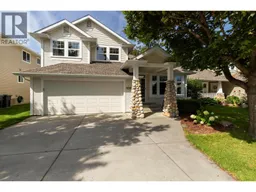 55
55
