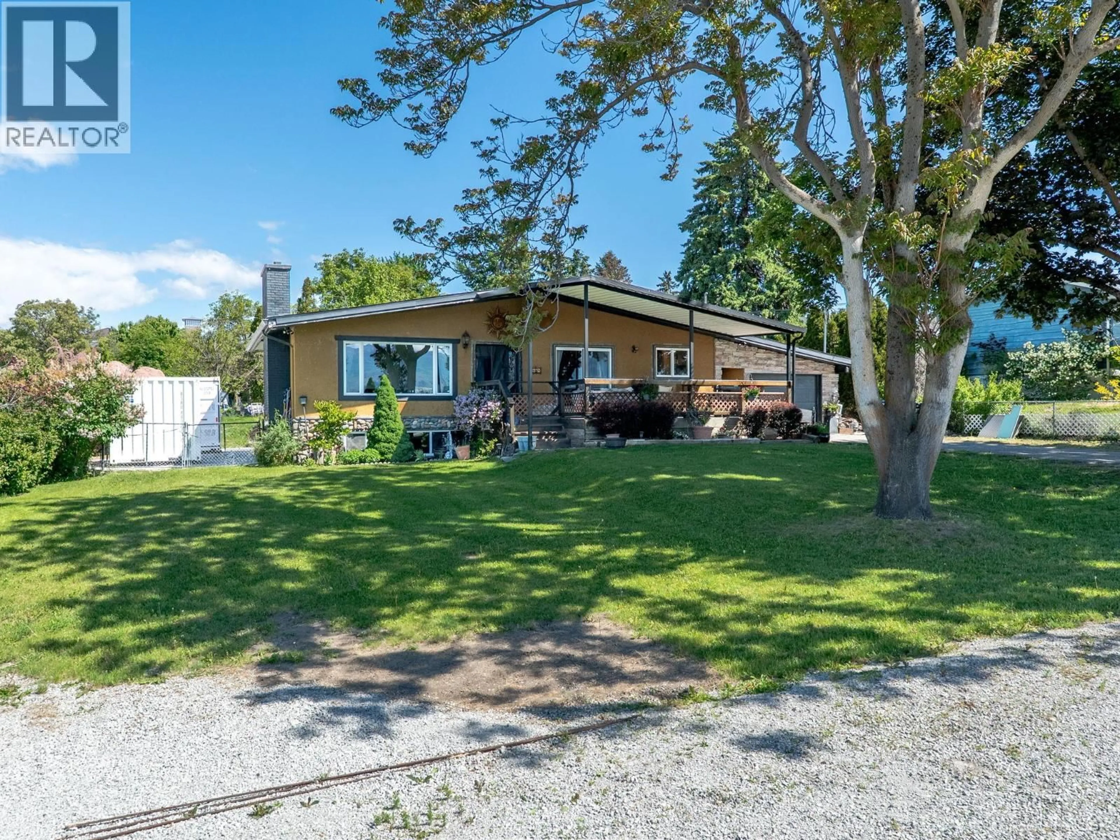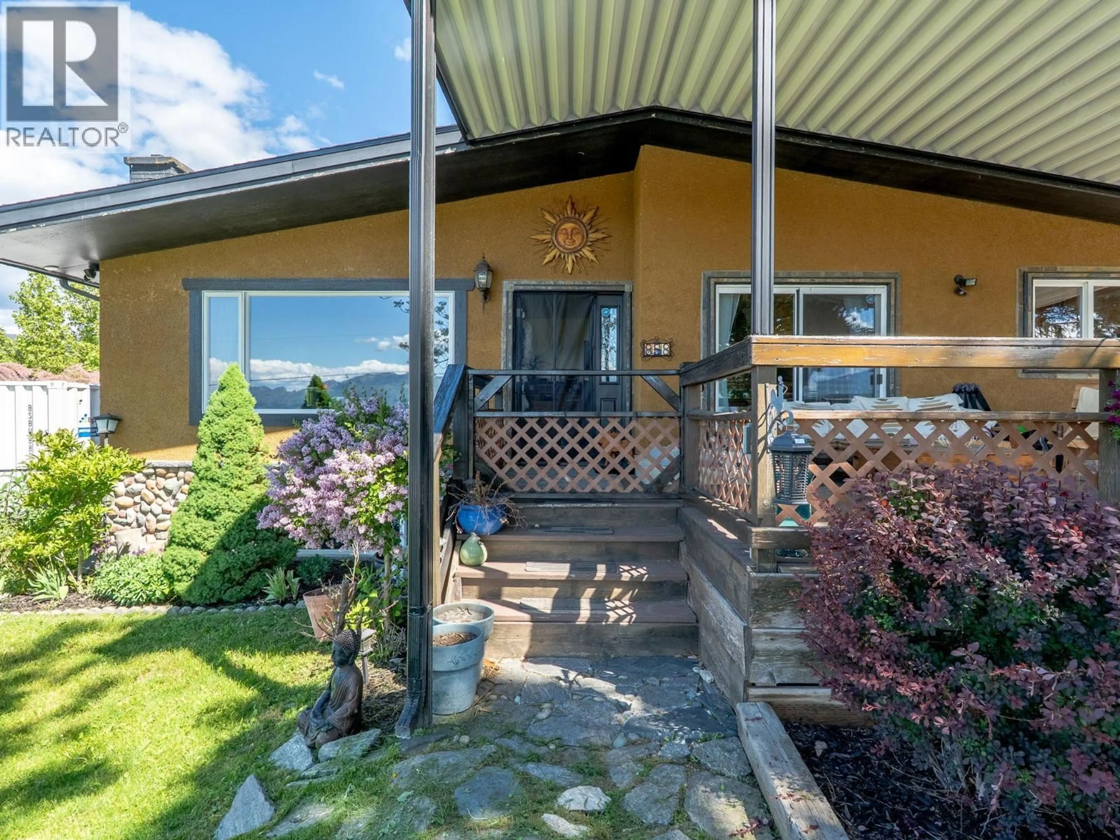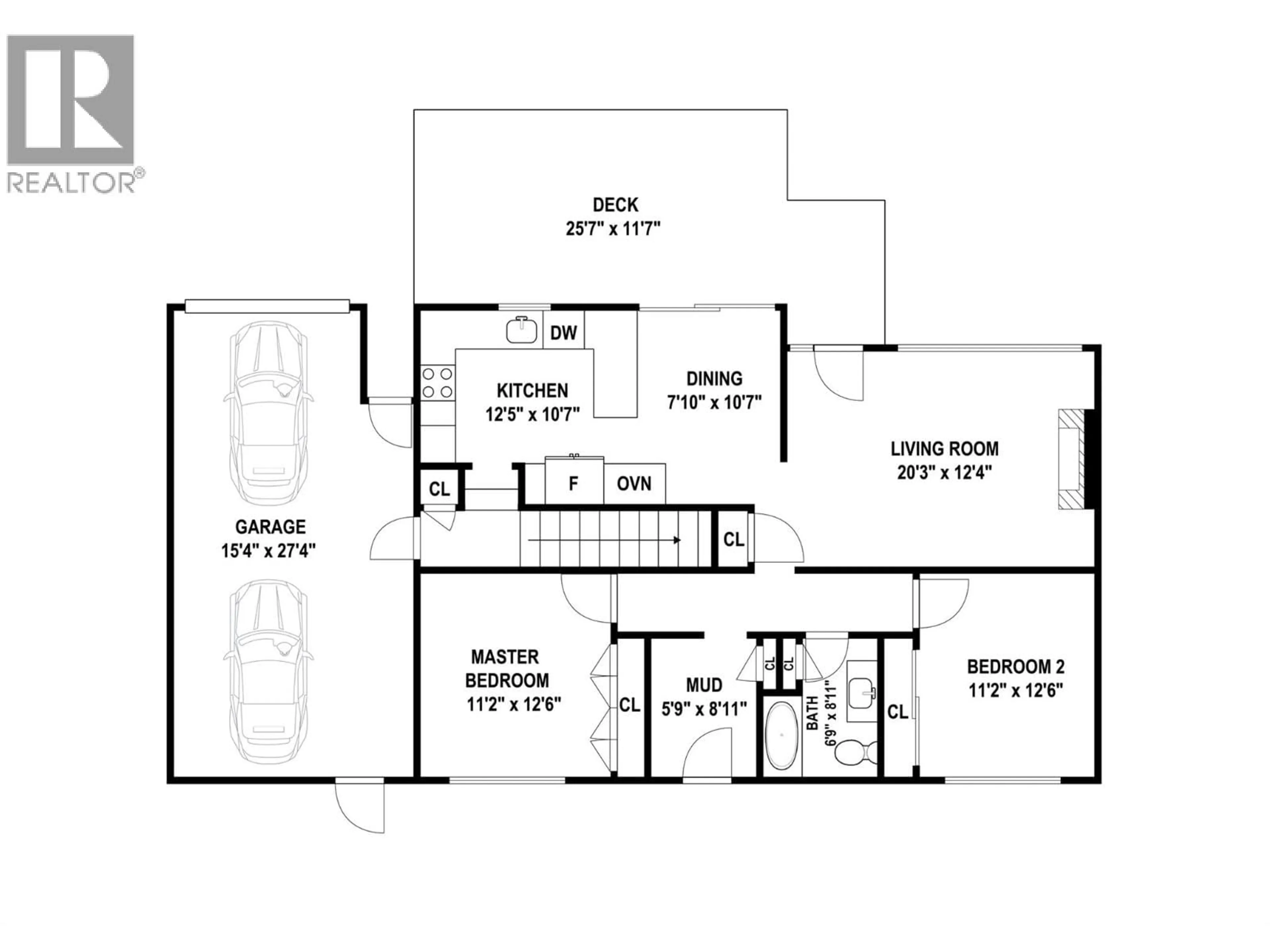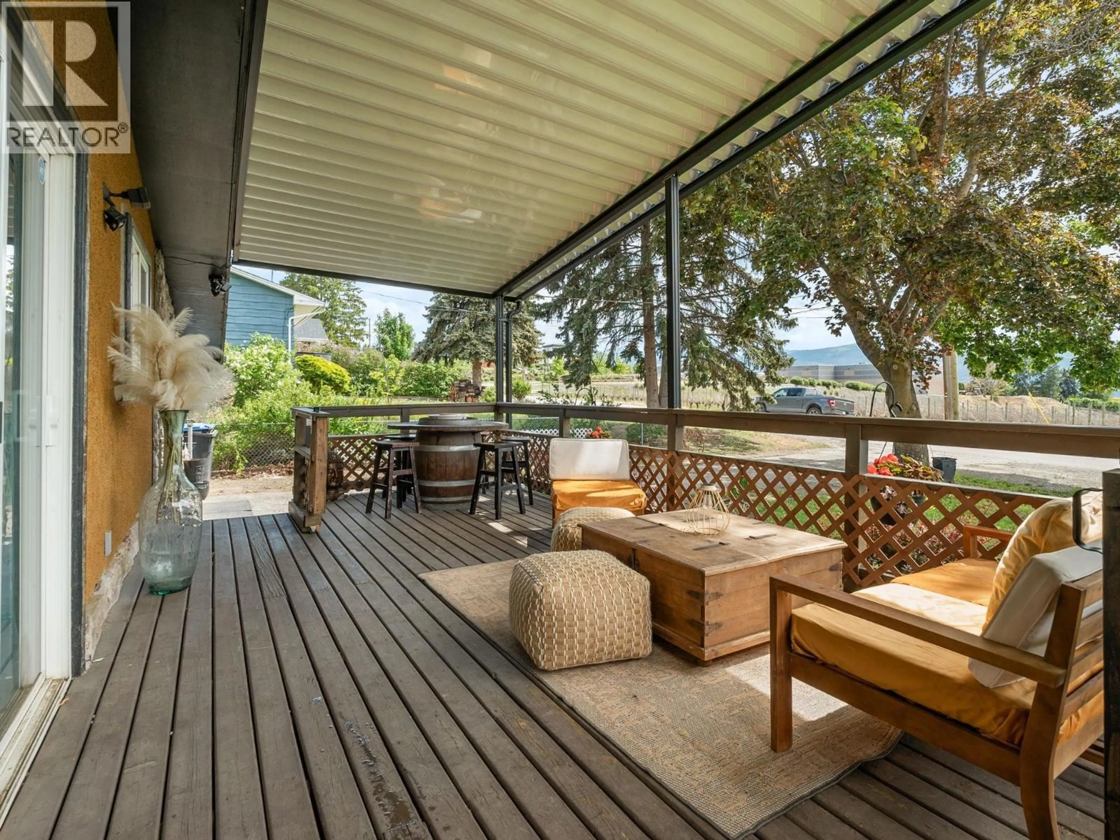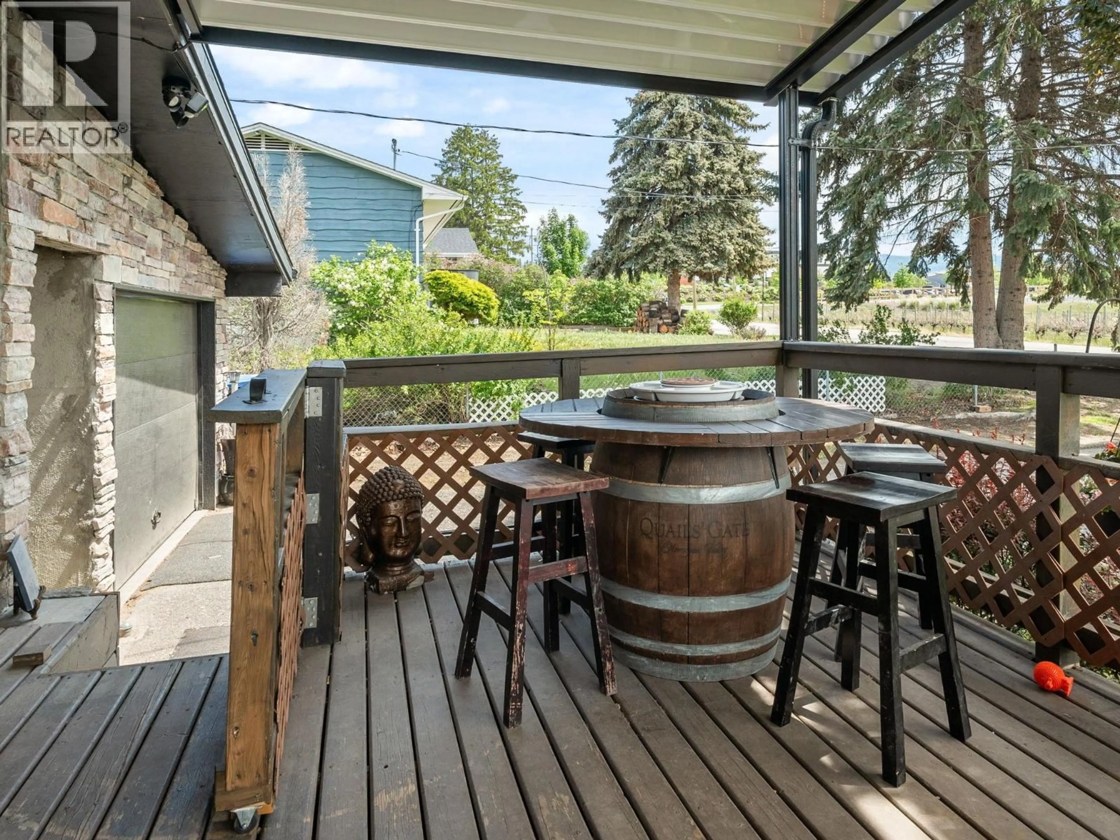858 DOUGLAS ROAD, West Kelowna, British Columbia V1Z1N8
Contact us about this property
Highlights
Estimated valueThis is the price Wahi expects this property to sell for.
The calculation is powered by our Instant Home Value Estimate, which uses current market and property price trends to estimate your home’s value with a 90% accuracy rate.Not available
Price/Sqft$398/sqft
Monthly cost
Open Calculator
Description
The Okanagan dream on the coveted West Kelowna Wine Trail. Welcome to 858 Douglas Road, a charming rancher with a full basement on an expansive 0.41 acre lot, just steps away from three of the region’s beloved wineries: Mt Boucherie, Volcanic Hills and Beaumont. Have a glass and walk home under the stars, grab fresh fruit moments away, or unwind on your oversized covered front veranda overlooking the lake, orchard and mountain scenes. Inside, the main level offers two bedrooms, full bathroom, living room with wood fireplace and an updated kitchen featuring new countertops, sink, dishwasher, cooktop and Bosch double wall oven. Downstairs has a third bedroom, full bathroom, spacious rec room, flex den that could become a fourth bedroom and lots of storage. The fully fenced backyard is a rare find with room for a future pool, shop, carriage house, gardens, pets and play. There is a shed/workshop with power, hot tub (new cover) with gazebo, concrete patio with gazebo. Major upgrades deliver confidence and comfort of ownership including 200-amp service, roof, windows, gas furnace, A/C, gas hot water tank, new gutters with lifetime transferrable warranty, RV and boat parking with 50-amp power, ready for adventurers. Whether you are seeking a wine country retreat, family home with future possibilities, or a savvy investment with suite and Air BNB potential, this property embodies quintessential Okanagan living with stunning lake and mountain views and lots of parking. (id:39198)
Property Details
Interior
Features
Basement Floor
Storage
15' x 6'4''Den
10'4'' x 13'6''Utility room
11'7'' x 17'10''Full bathroom
5'6'' x 7'10''Exterior
Parking
Garage spaces -
Garage type -
Total parking spaces 1
Property History
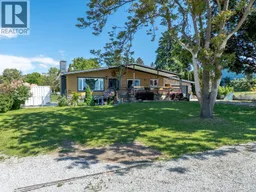 43
43
