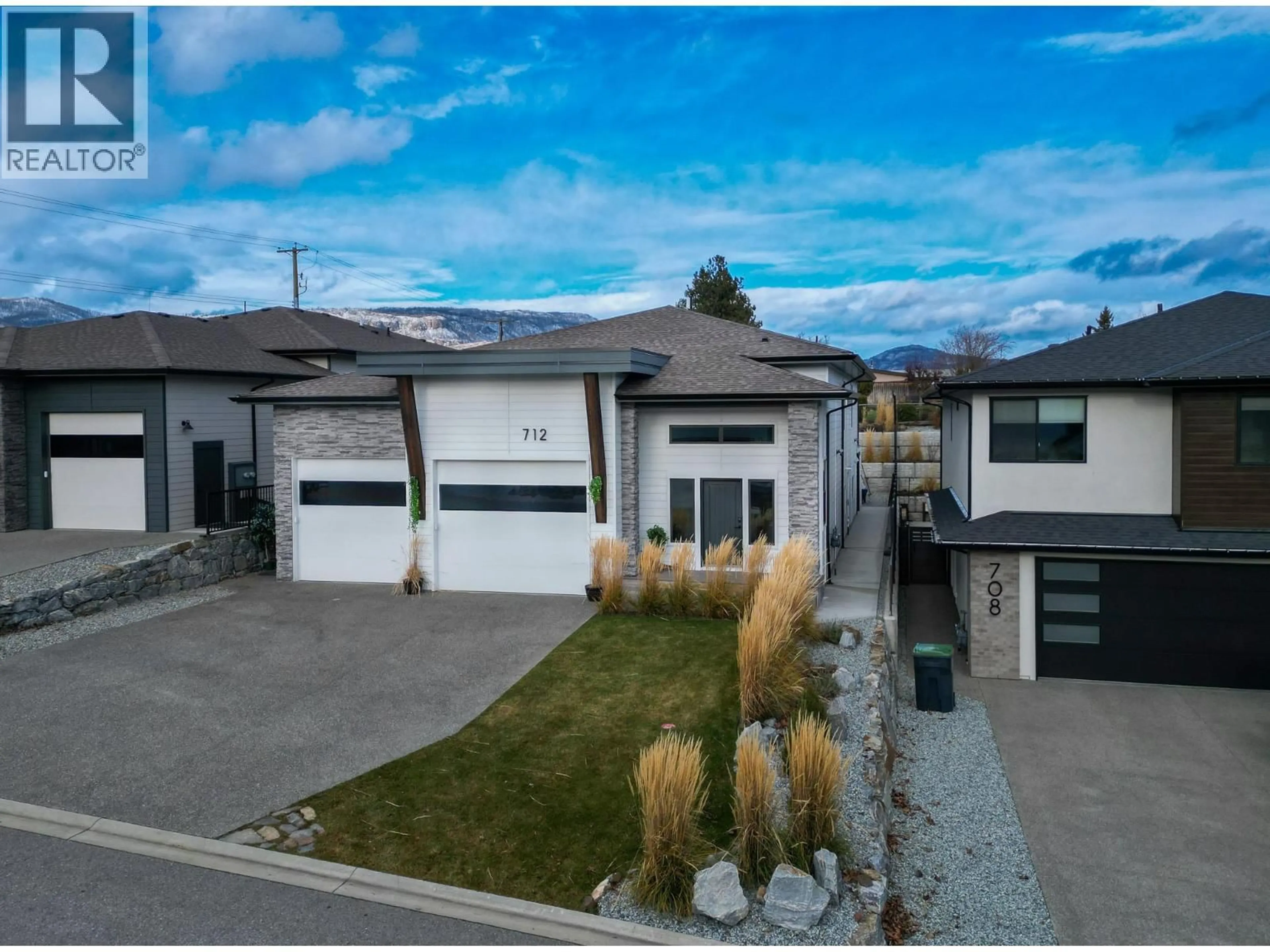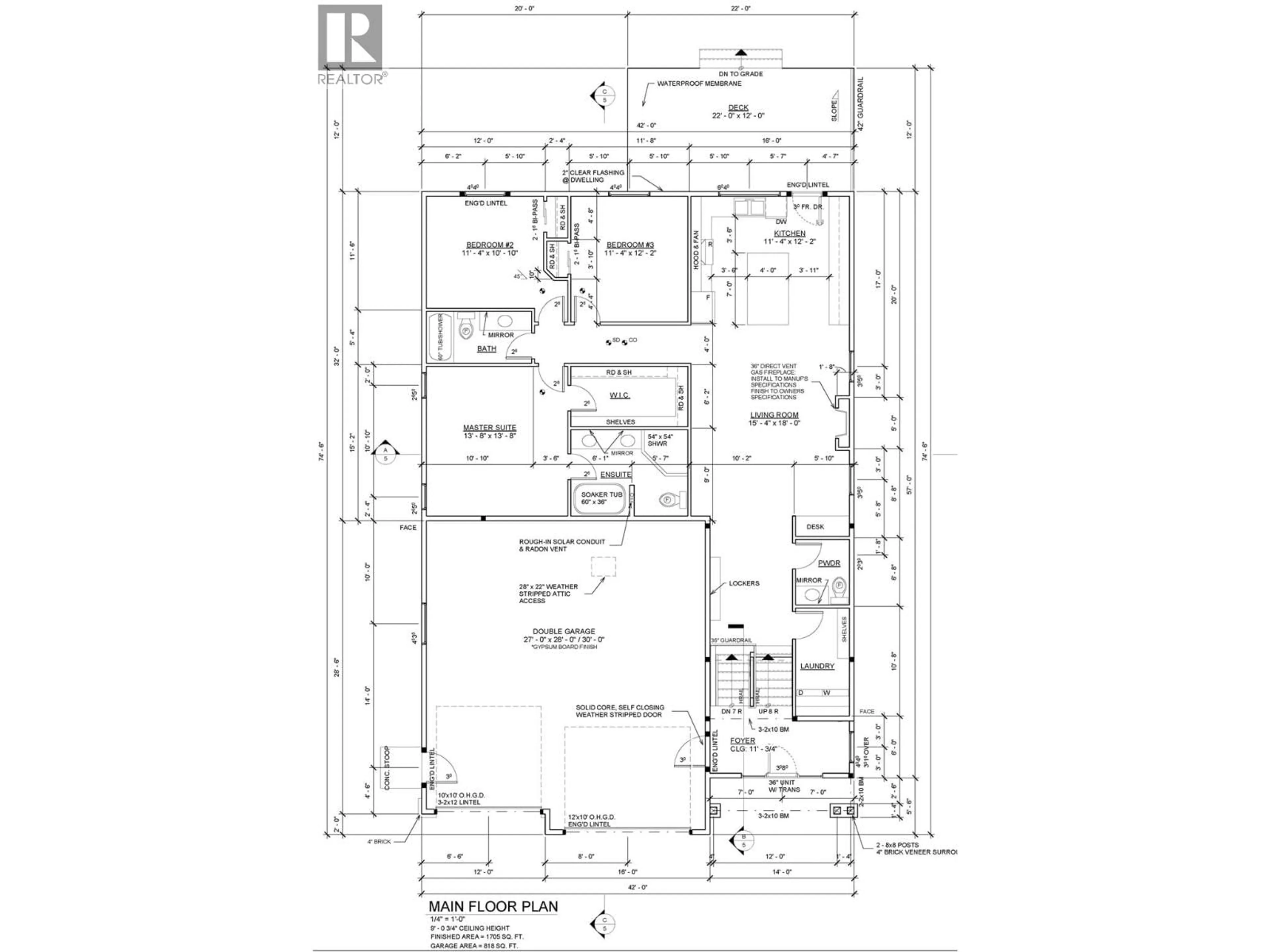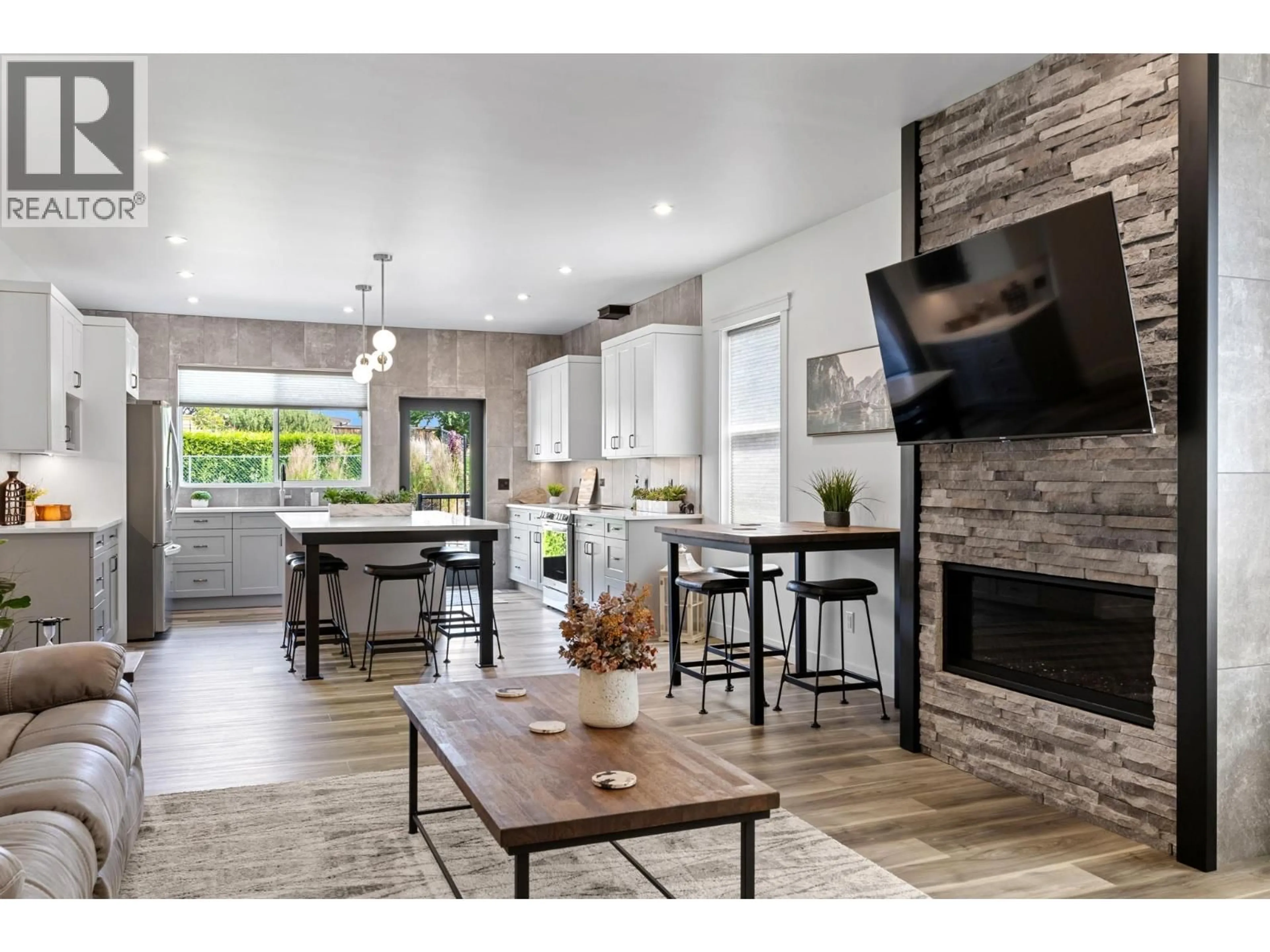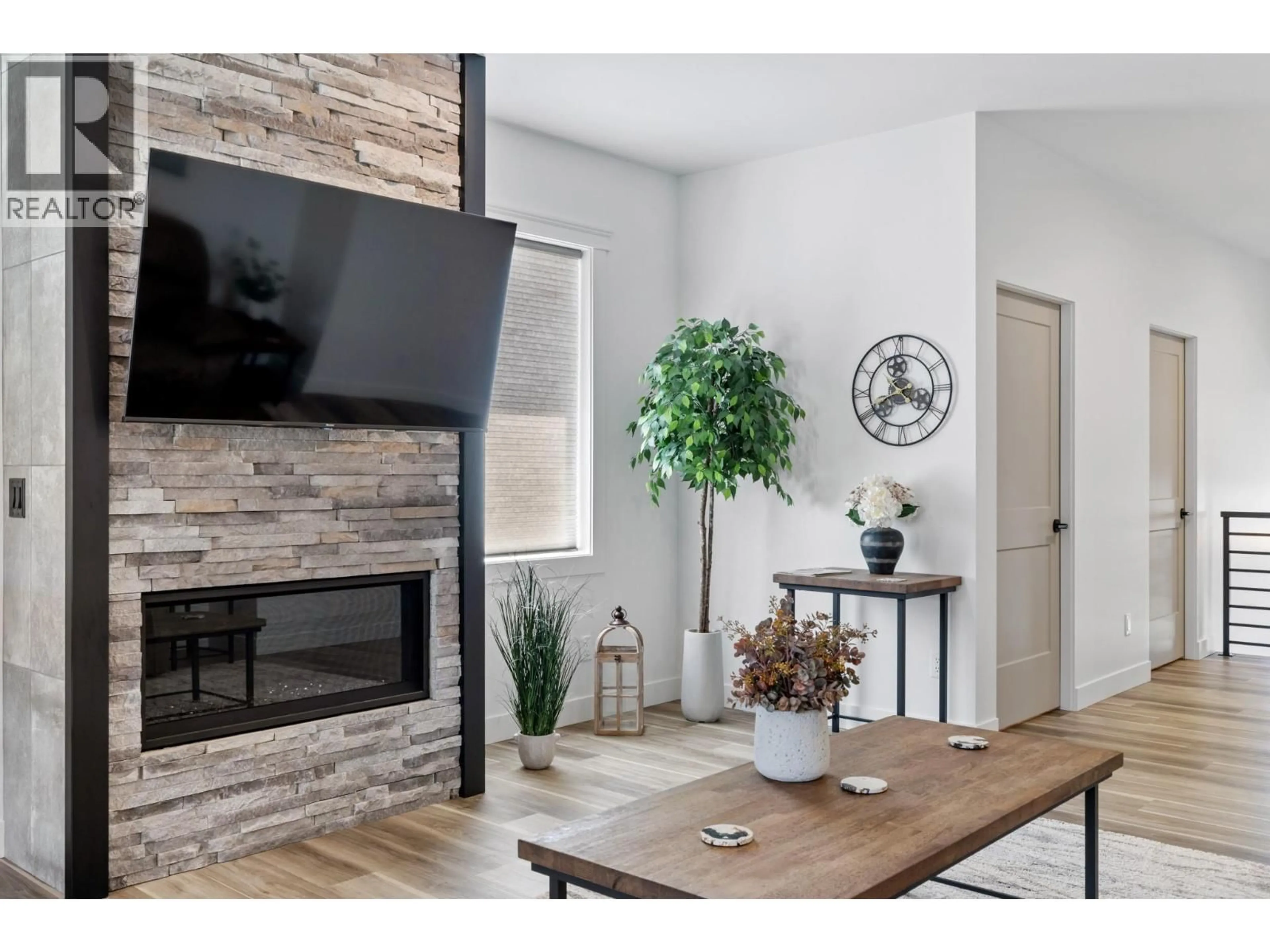712 LAKE COURT, West Kelowna, British Columbia V1Z0A3
Contact us about this property
Highlights
Estimated valueThis is the price Wahi expects this property to sell for.
The calculation is powered by our Instant Home Value Estimate, which uses current market and property price trends to estimate your home’s value with a 90% accuracy rate.Not available
Price/Sqft$409/sqft
Monthly cost
Open Calculator
Description
Perched in the highly sought-after Lakeview Heights neighbourhood, this home offers an elevated position with beautiful lake views, quick access to town & exceptional garage space—an ideal combination for modern Okanagan living. With 3,420 sq. ft. of thoughtfully designed space, this home delivers outstanding versatility, including a 1-bedroom legal suite, an oversized garage & a backyard with room for a pool. The main level is bright & welcoming, featuring an open-concept living area anchored by a cozy gas fireplace & seamless access to the backyard & covered patio—perfect for indoor-outdoor entertaining. The spacious, family-friendly kitchen is designed for gathering, complete with a large work island, ample cabinetry & generous storage. The primary bedroom offers a private retreat with a walk-in closet & a luxurious 5-piece ensuite showcasing a double vanity, soaker tub & separate tiled shower. Two additional bedrooms, a full bathroom, a convenient powder room & laundry complete the main floor. Downstairs, the lower level includes a rec room, an additional bedroom & a full bathroom for the main home, along with a self-contained 845 sq. ft. legal suite featuring its own entrance & laundry—ideal for extended family or excellent rental income potential. Set in a prime Lakeview Heights location just minutes to shopping, schools, wineries, beaches and downtown West Kelowna, this home delivers elevated views, everyday convenience and space to grow—all in one exceptional package. (id:39198)
Property Details
Interior
Features
Main level Floor
Foyer
13'6'' x 7'Laundry room
5'1'' x 10'9''2pc Bathroom
5' x 6'4''Bedroom
12'2'' x 11'4''Exterior
Parking
Garage spaces -
Garage type -
Total parking spaces 4
Property History
 47
47




