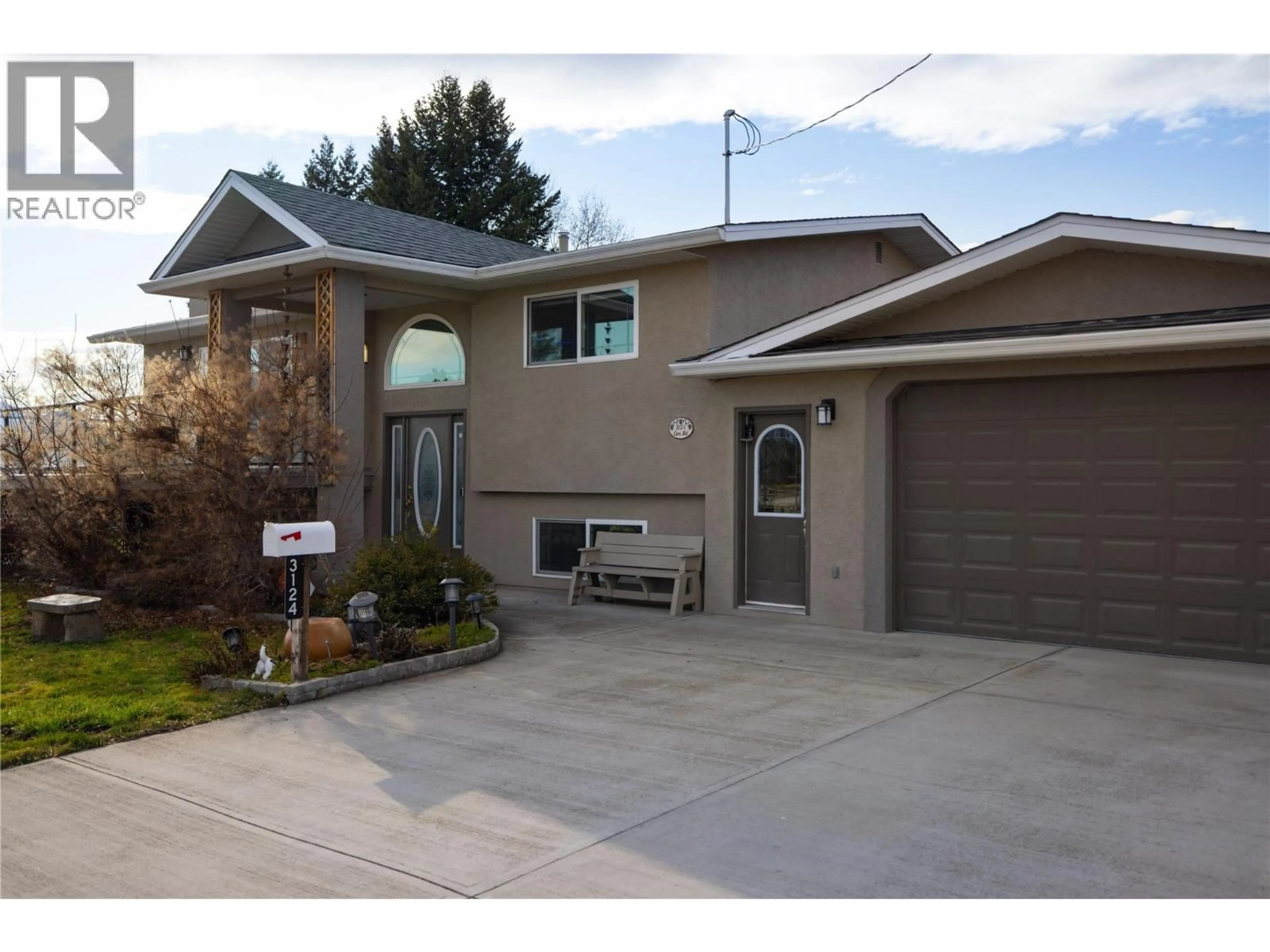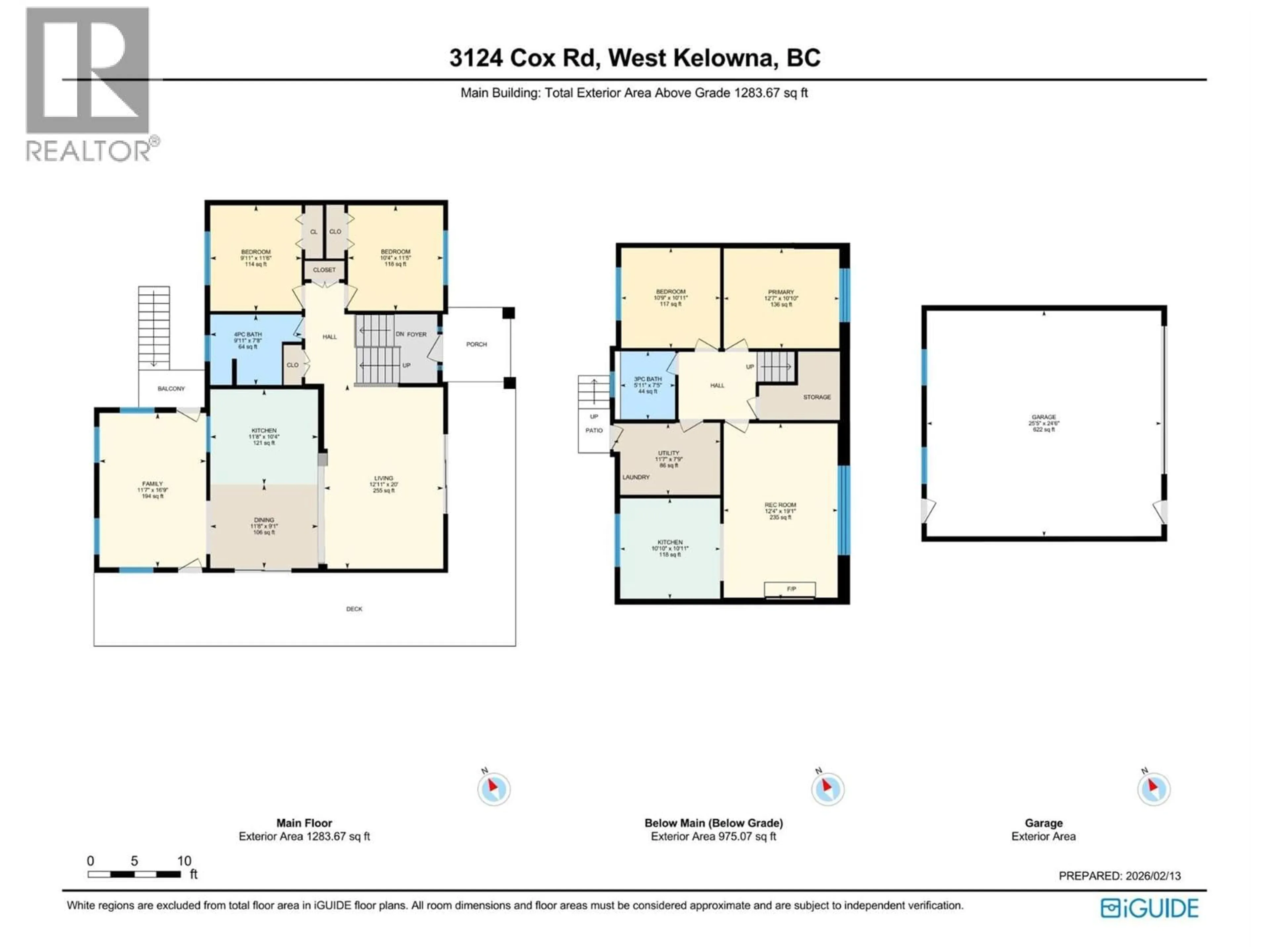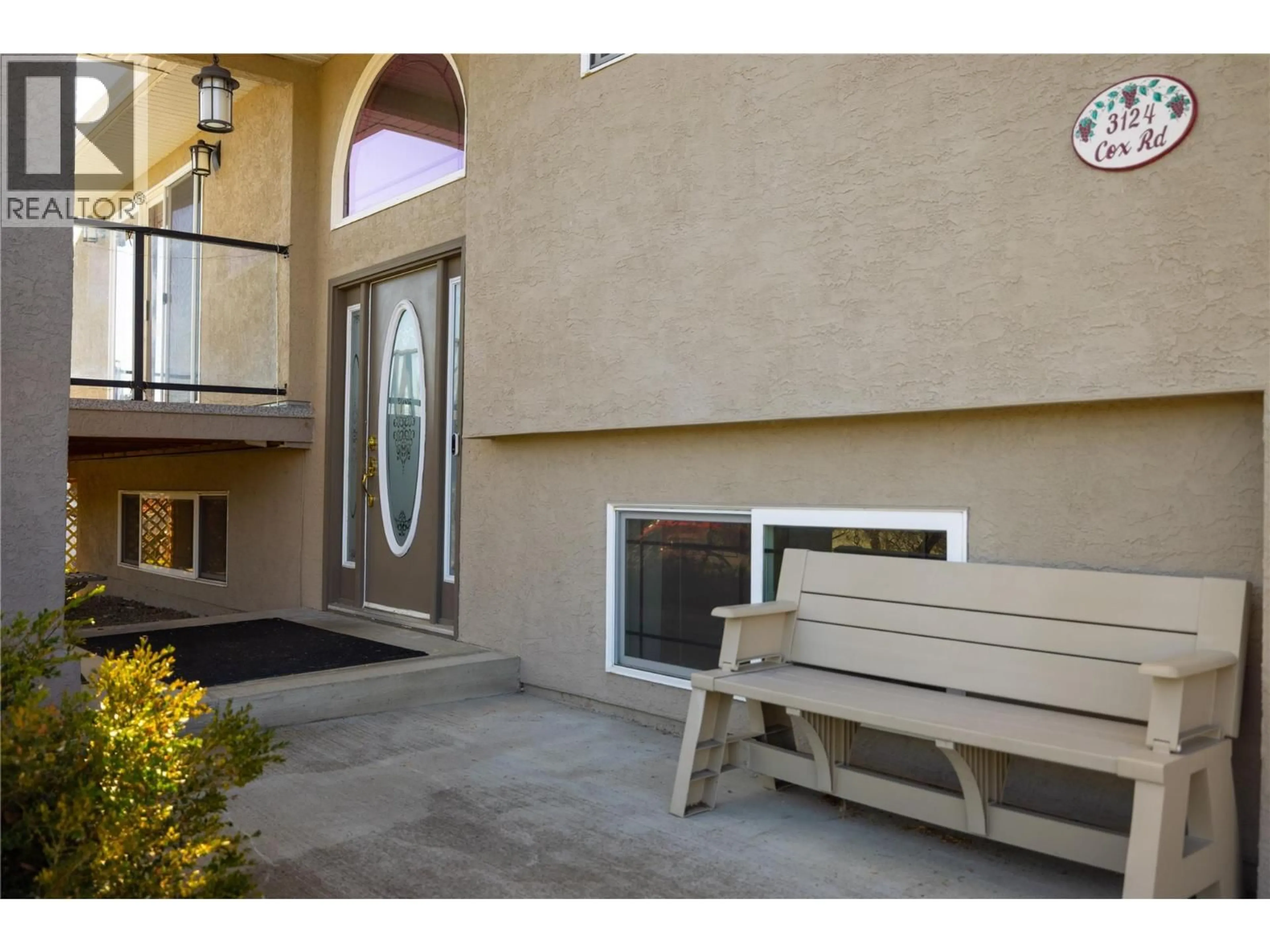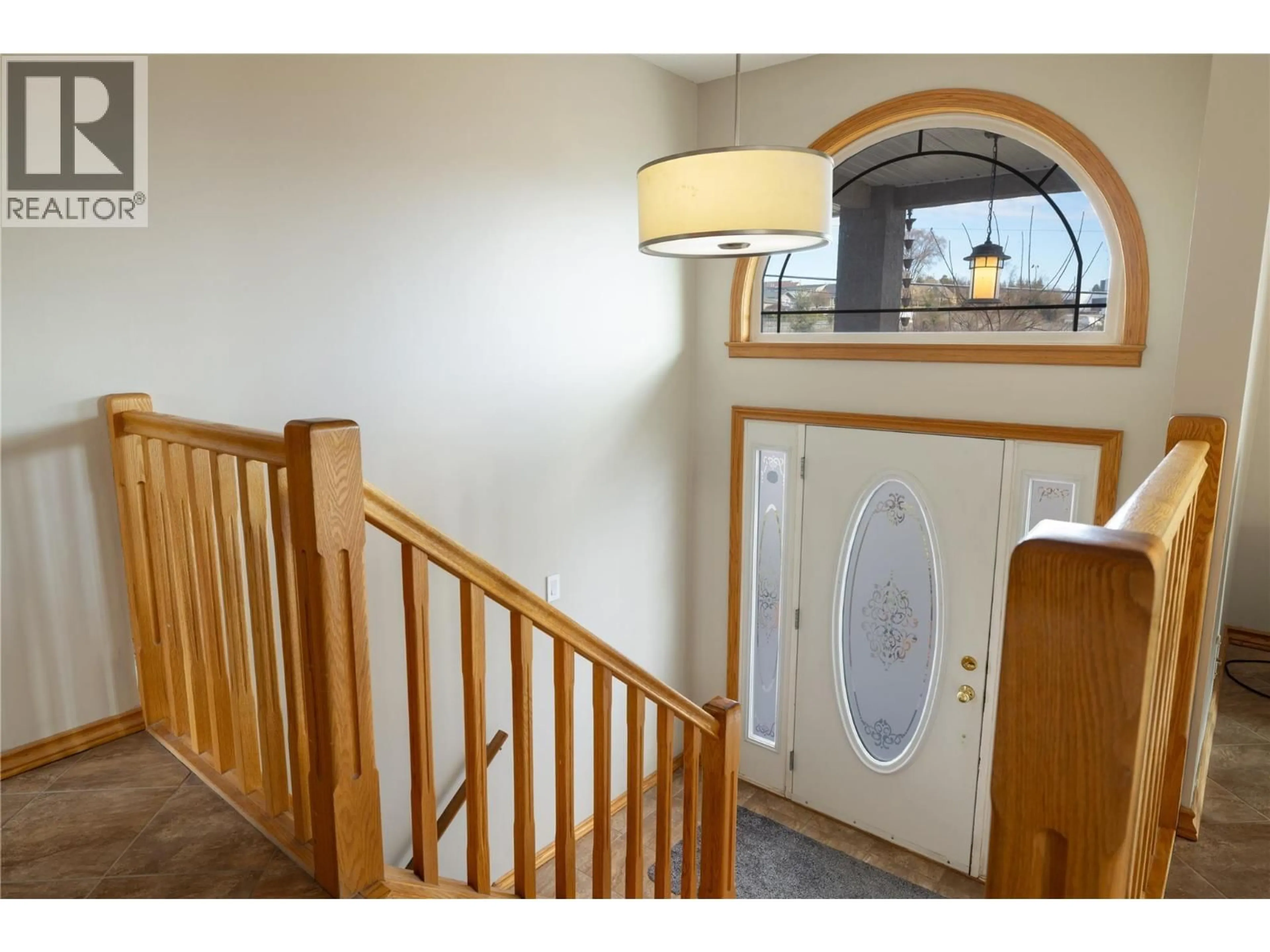3124 COX ROAD, West Kelowna, British Columbia V1Z2B4
Contact us about this property
Highlights
Estimated valueThis is the price Wahi expects this property to sell for.
The calculation is powered by our Instant Home Value Estimate, which uses current market and property price trends to estimate your home’s value with a 90% accuracy rate.Not available
Price/Sqft$406/sqft
Monthly cost
Open Calculator
Description
Nestled in West Kelowna’s prestigious Lakeview Heights, this incredible home sits on a flat one-third acre lot featuring an orchard of mature peach, cherry, plum, and walnut trees, plus grapes. This move-in ready home offers breathtaking lake, valley, and mountain views from a wrap-around deck, perfectly positioned for morning sunrises and southern lake vistas. The main floor boasts a bright, open living area with tile floors, a seamless kitchen flow, and a dining area. A family room behind the kitchen provides direct access to both the deck and stairs to the yard. Two bedrooms with laminate flooring and a well-appointed bathroom complete this level. Designed for flexibility, the lower level features a separate entrance, two more bedrooms, a full bathroom and a second kitchen equipped with a double fridge, stove, range hood, and dishwasher, ideal for multi-generational living or a mortgage helper. A simple door or wall could turn the lower level into a completely private suite. The exterior offers a double garage and a large driveway with ample parking. This exceptional package comes complete with stylish leather couches, outdoor benches, two TVs, a BBQ, garden tools, ladders, and rain barrels. Enjoy proximity to Kalamoir Park’s trails and beaches, as well as Pritchard, Pebble, Gellatly Bay, and Rotary Beach. Experience the perfect blend of Okanagan beauty and functional living in this meticulously maintained property. (id:39198)
Property Details
Interior
Features
Lower level Floor
Utility room
7'9'' x 11'7''3pc Bathroom
7'5'' x 5'11''Bedroom
10'11'' x 10'9''Exterior
Parking
Garage spaces -
Garage type -
Total parking spaces 6
Property History
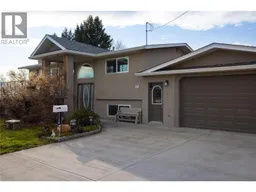 84
84
