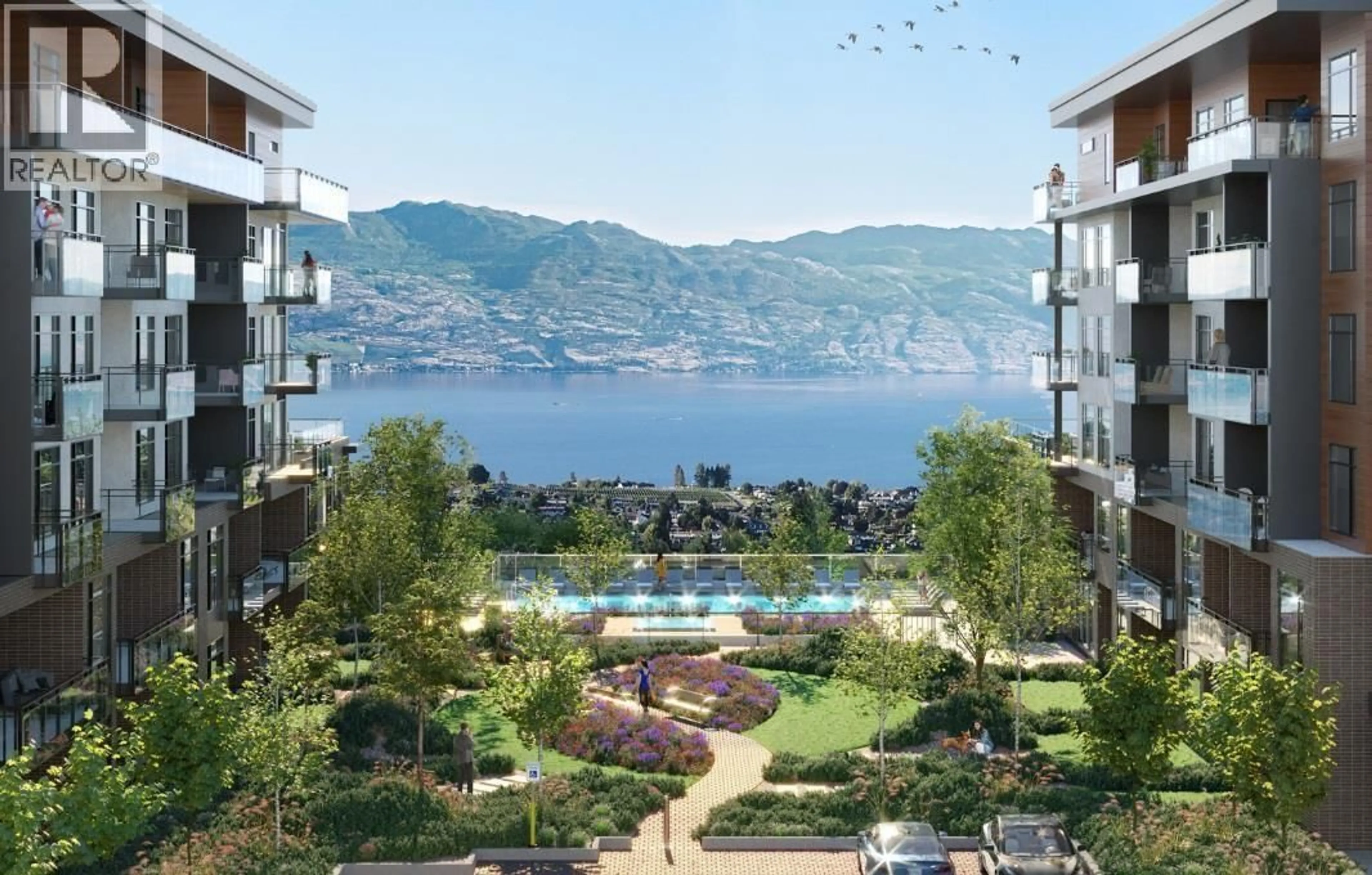307 - 2760 OLALLA ROAD, West Kelowna, British Columbia V1Z2A9
Contact us about this property
Highlights
Estimated valueThis is the price Wahi expects this property to sell for.
The calculation is powered by our Instant Home Value Estimate, which uses current market and property price trends to estimate your home’s value with a 90% accuracy rate.Not available
Price/Sqft$749/sqft
Monthly cost
Open Calculator
Description
Welcome to Lakeview Village – where luxury meets lifestyle. Discover this brand-new 1-bedroom plus den, 1-bathroom condo in the heart of West Kelowna’s premier master-planned community. Offering breathtaking views of Okanagan Lake and the surrounding mountains, this home perfectly balances elegance, comfort, and convenience. Thoughtfully designed with state-of-the-art features, this residence is part of a vibrant, multi-generational community. Step outside and enjoy unmatched amenities — a full shopping village with a grocery store, brewery, restaurants, dentist, and boutique retail, plus nearby playgrounds, sports fields, tennis and pickleball courts, and scenic trails ideal for hiking and biking. Within the building, you’ll find rooftop and ground-level gardens where you can grow your own produce, along with a year-round indoor greenhouse. Relax and entertain in style with an outdoor pool, hot tub, and modern fitness center. Take in the panoramic lake and mountain views from your spacious 126 sq. ft. deck, complete with a BBQ hookup for those perfect Okanagan evenings. Overlooking the pool and lake, this home isn’t just a place to live — it’s a destination to belong. Come experience the best of West Kelowna living at Lakeview Village. Assignment of contract, completion estimated late 2025. (id:39198)
Property Details
Interior
Features
Main level Floor
Full bathroom
Den
5'9'' x 6'10''Primary Bedroom
10'10'' x 11'1''Living room
12'6'' x 14'Exterior
Features
Parking
Garage spaces -
Garage type -
Total parking spaces 1
Condo Details
Inclusions
Property History
 17
17





