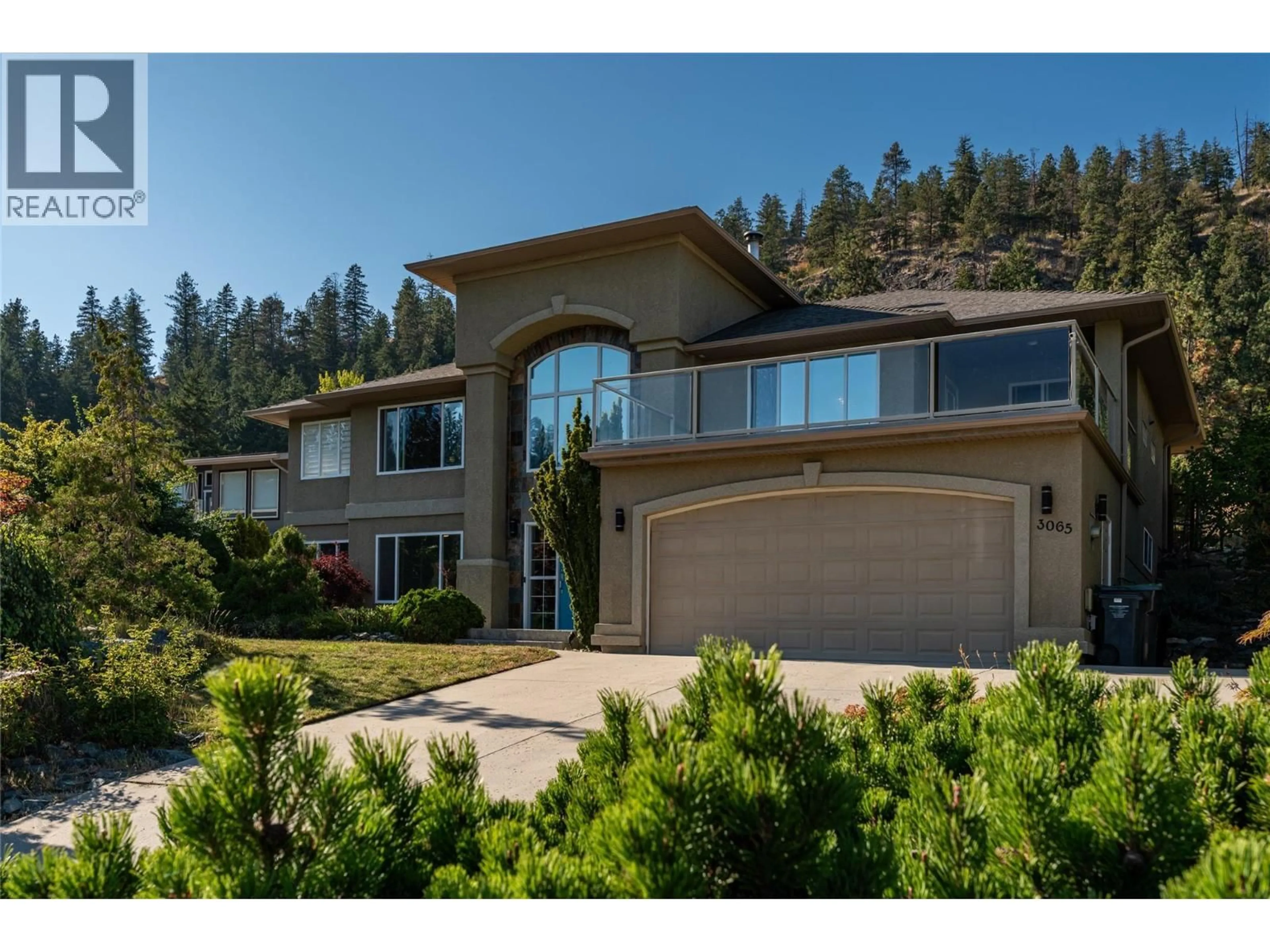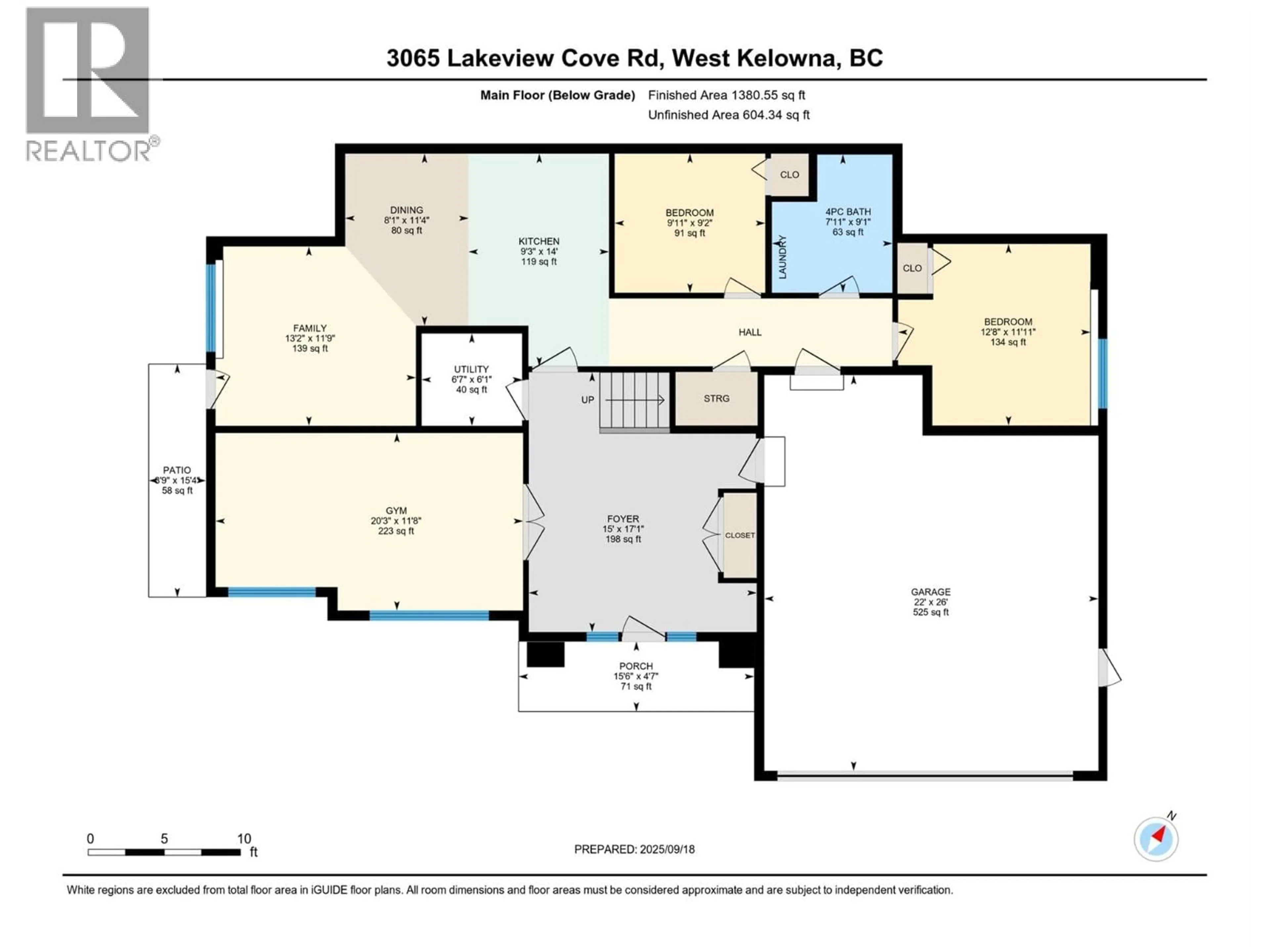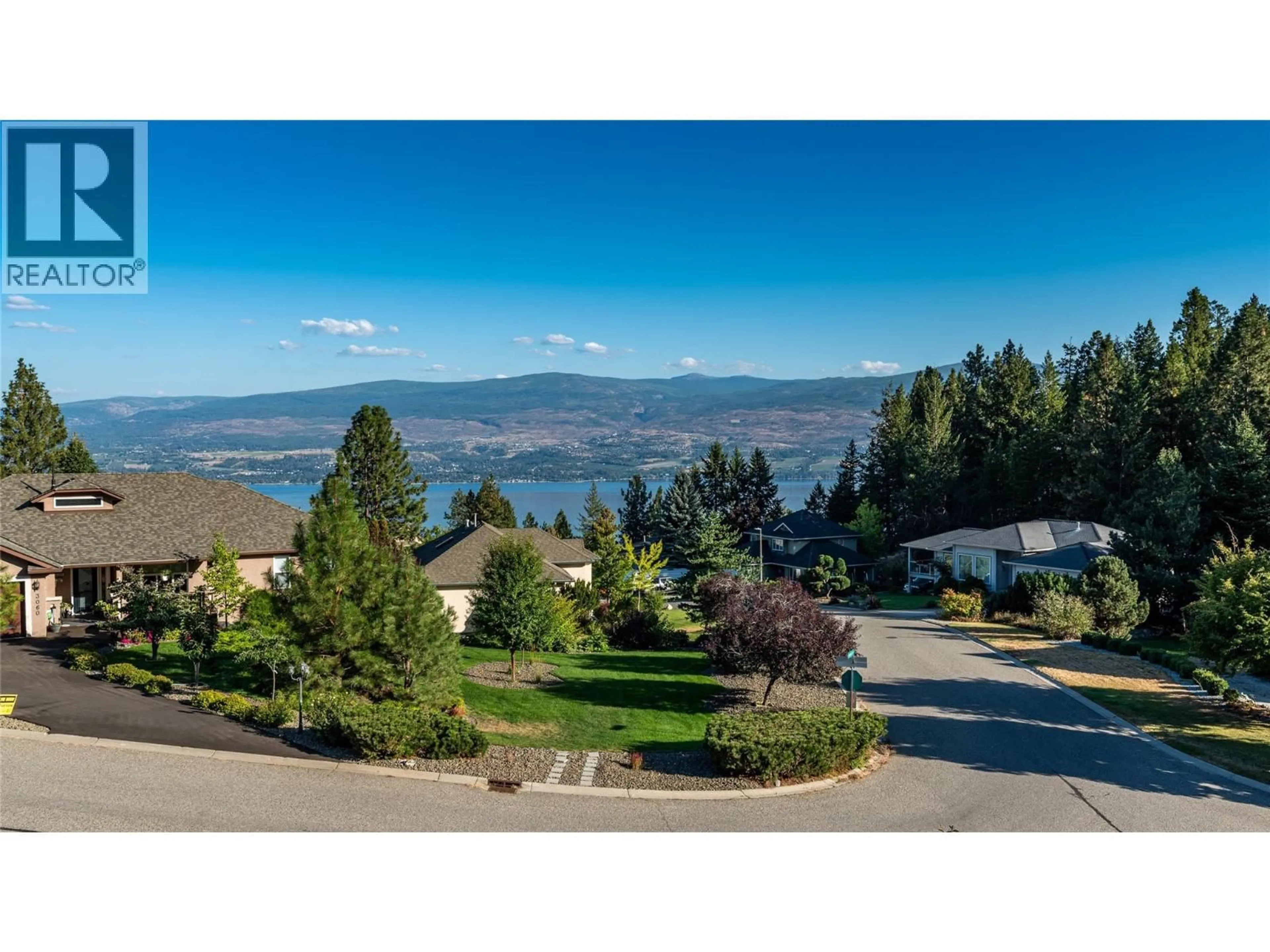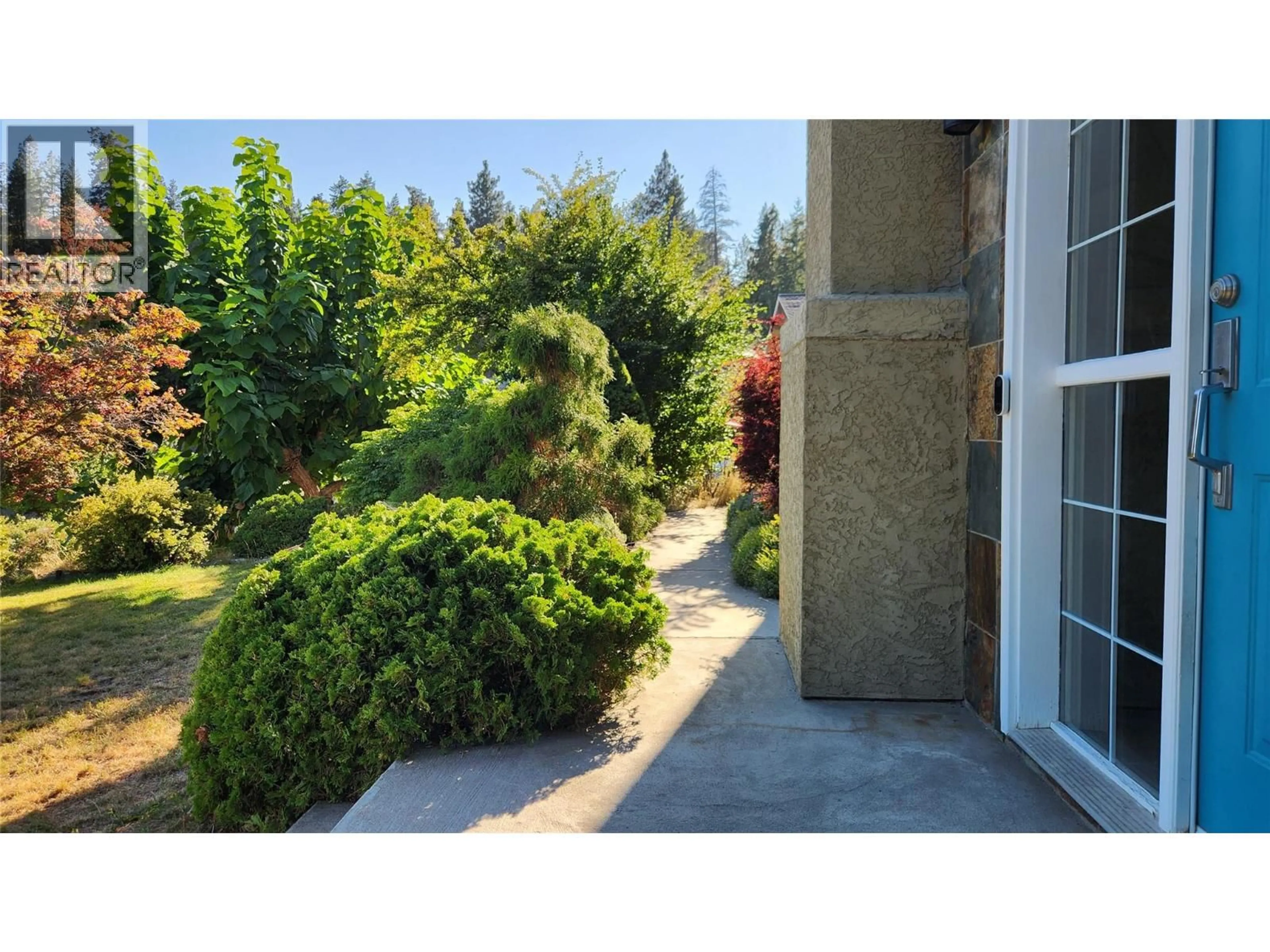3065 LAKEVIEW COVE ROAD, West Kelowna, British Columbia V1Z3P6
Contact us about this property
Highlights
Estimated valueThis is the price Wahi expects this property to sell for.
The calculation is powered by our Instant Home Value Estimate, which uses current market and property price trends to estimate your home’s value with a 90% accuracy rate.Not available
Price/Sqft$352/sqft
Monthly cost
Open Calculator
Description
Assessed at $1,181,000 --> Offered for $1,084,900!! Prominent 3BR+den home in a quiet neighourhood that backs onto nature, has lake views and privacy galore, and a bonus ***1BR+DEN SUITE*** on the ground floor! Three spacious bedrooms on the main floor, and spa-like ensuite with claw-foot tub and separate shower. This home has an open floor plan, gas fireplace that separates the living and dining rooms, lake views and greenery from all windows and from the oversized deck that faces Okanagan Lake. The home backs onto Mt. Boucherie (no neighbours in the rear) and provides convenient access to hiking trails, and with mature landscaping on both sides of the property, offers maximum privacy. Upgrades include a NEW furnace & heat-pump a/c, water filtration system, gutters and downpipes, gas BBQ connection on patio, and double-wall oven in the kitchen. Double garage with an RV stall beside the home, extra off-street parking stall located at the street level, and ample parking along Lakeview Cove Rd. This home is located in a community with broad streets (local traffic only) that offers the best in nature, lake views, and yet it is only a ~minute away from the vibrance of the Westside Wine Trail, schools, shopping and more! Please contact PETER with any questions and/or to schedule your viewing today! 778 214 8744 (id:39198)
Property Details
Interior
Features
Second level Floor
Bedroom
10' x 11'1''Laundry room
6'8'' x 11'1''4pc Bathroom
10' x 11'1''Bedroom
12' x 13'9''Exterior
Parking
Garage spaces -
Garage type -
Total parking spaces 2
Property History
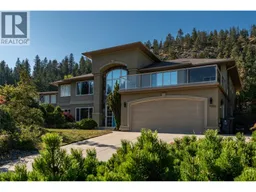 58
58
