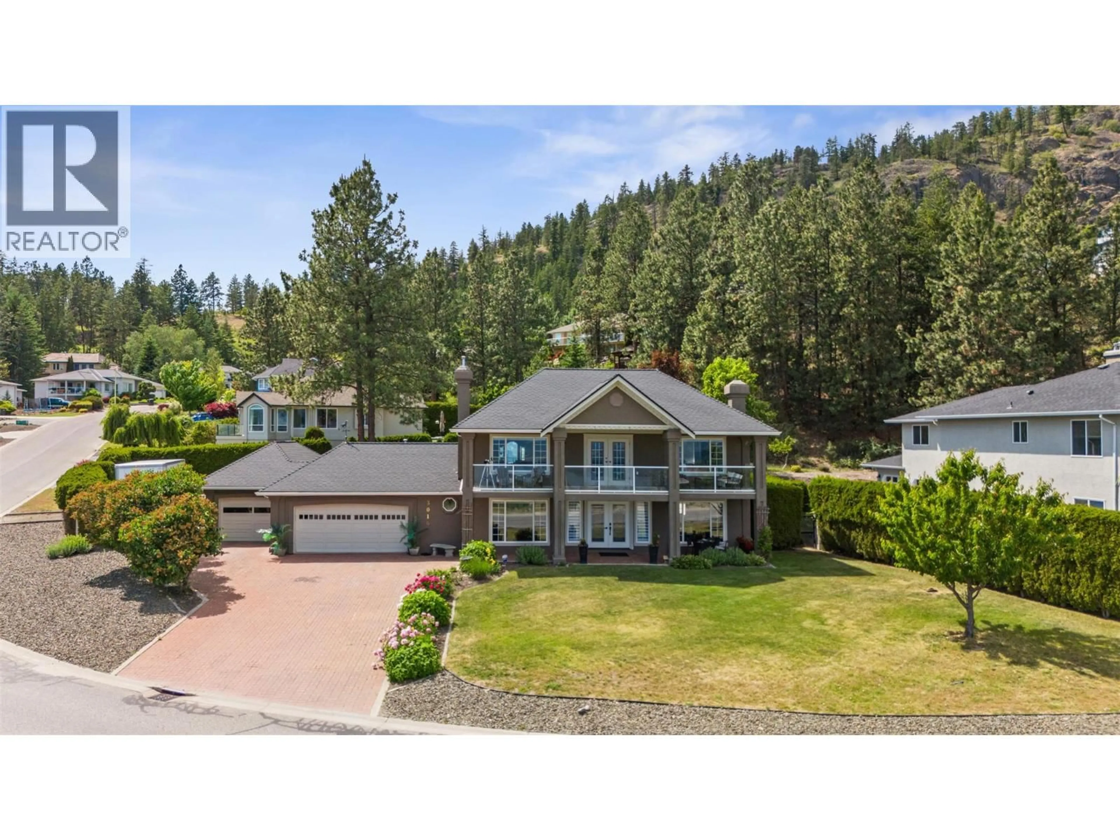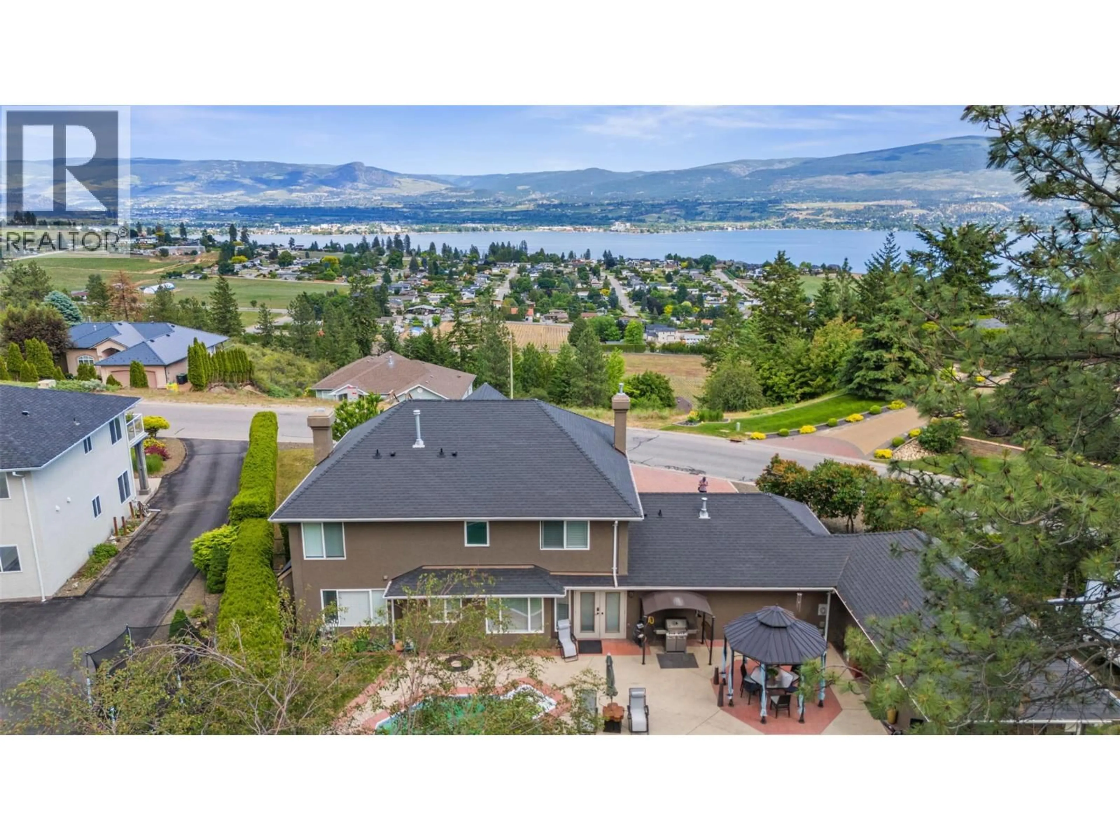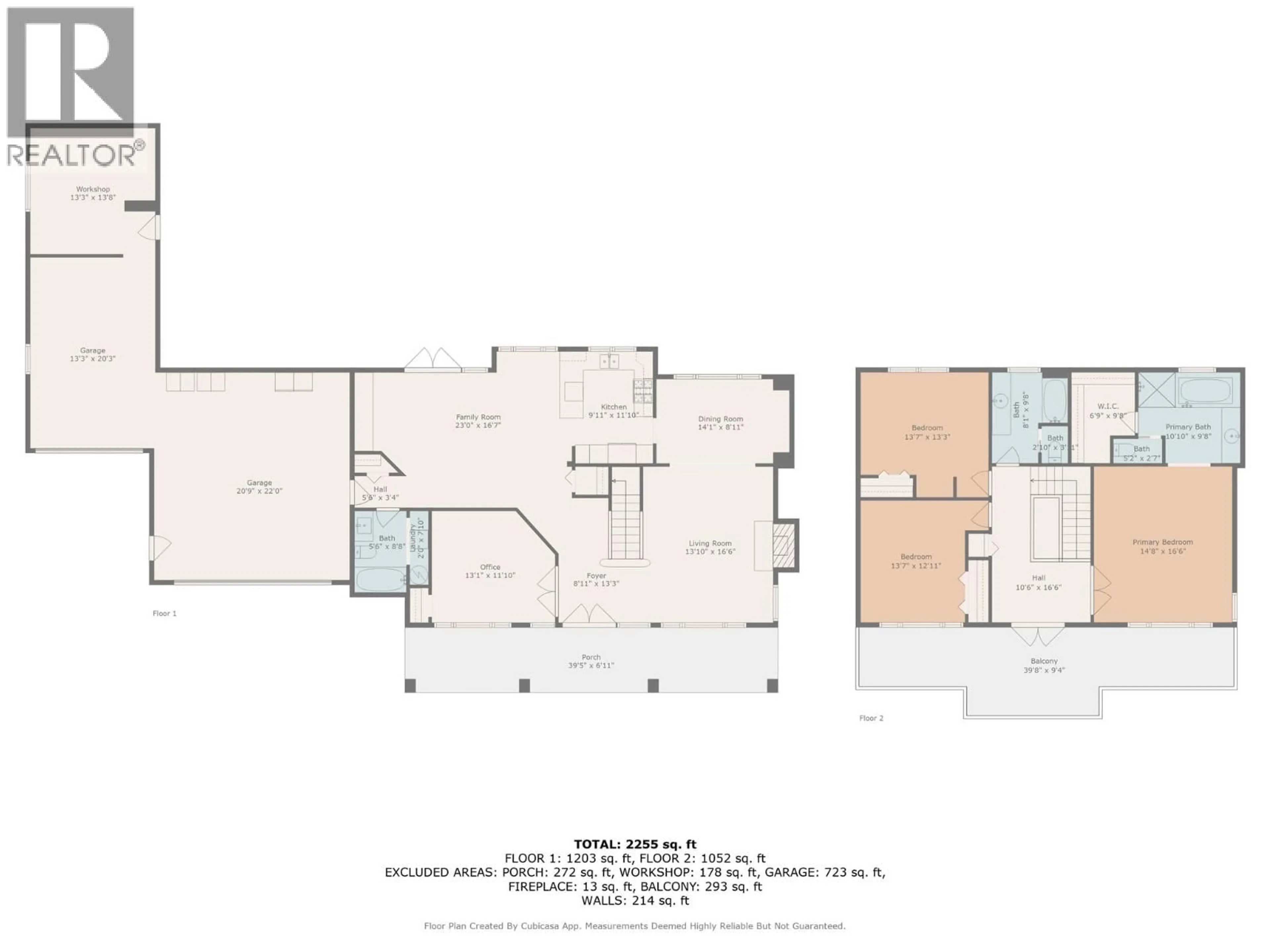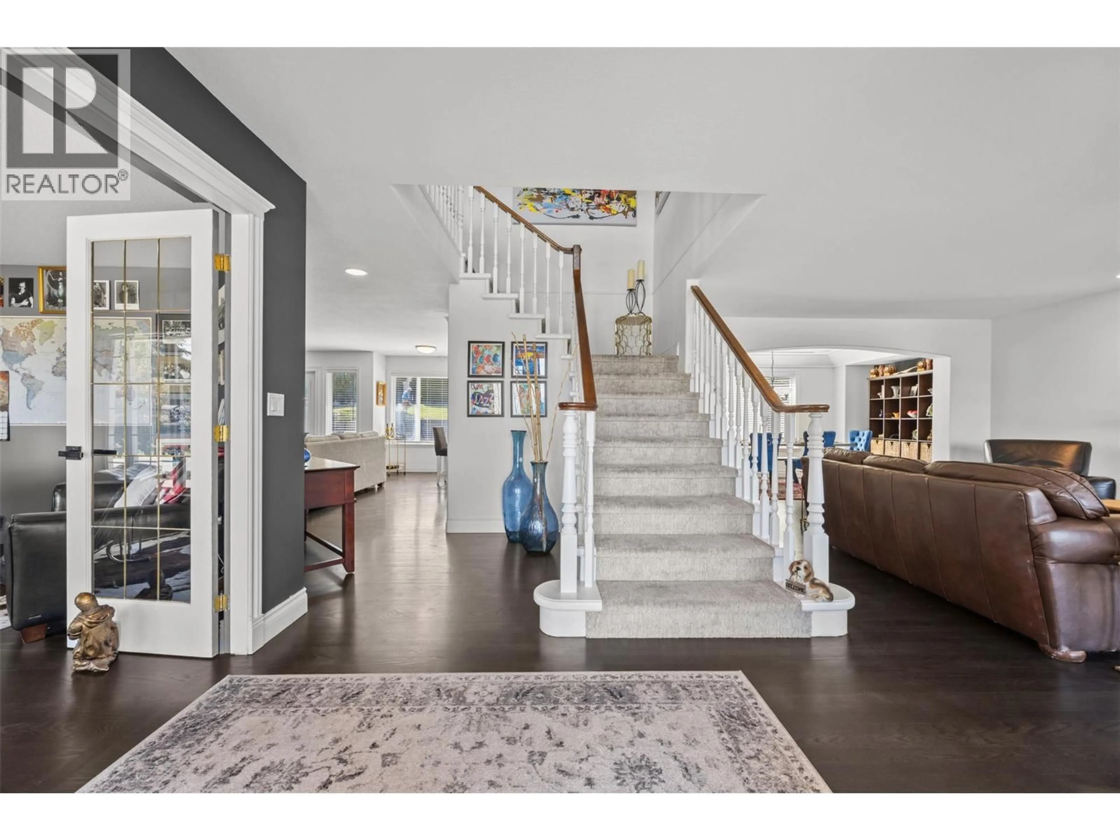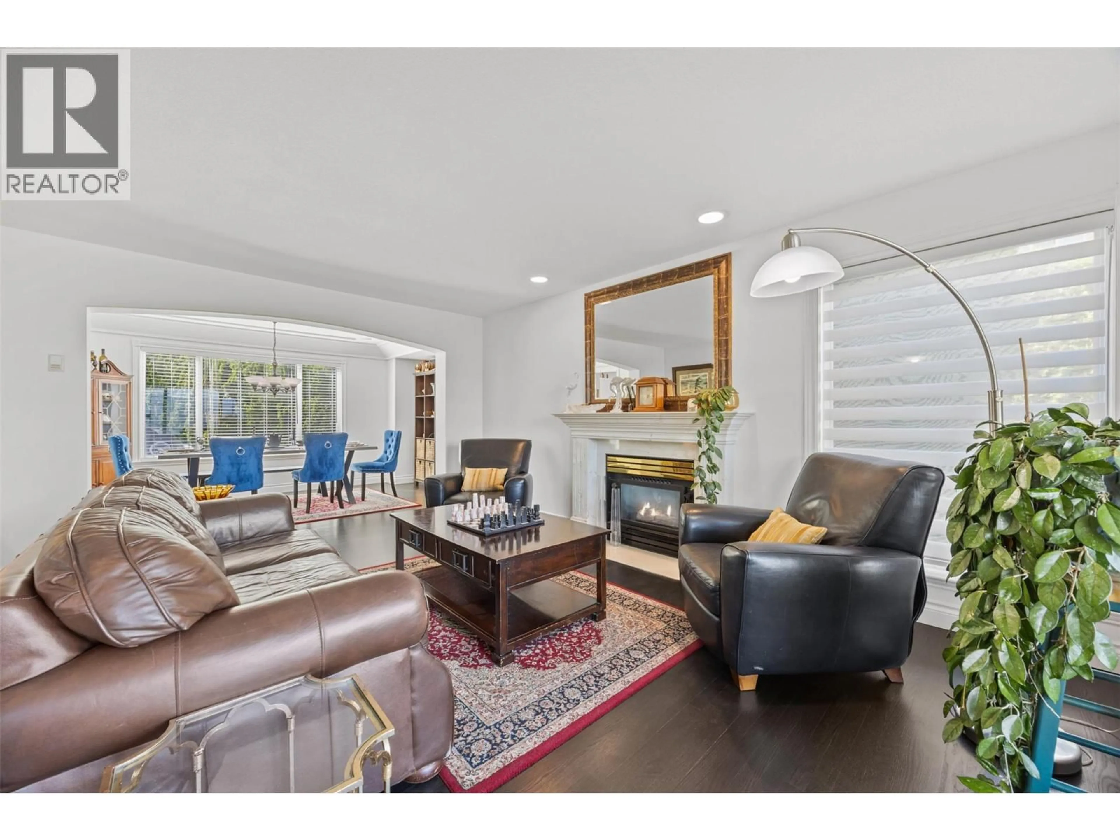3016 LAKEVIEW COVE ROAD, West Kelowna, British Columbia V1Z3P7
Contact us about this property
Highlights
Estimated valueThis is the price Wahi expects this property to sell for.
The calculation is powered by our Instant Home Value Estimate, which uses current market and property price trends to estimate your home’s value with a 90% accuracy rate.Not available
Price/Sqft$569/sqft
Monthly cost
Open Calculator
Description
Are you looking for a beautiful home with amazing views, tons of parking, and a giant pool? This expansive 15,000 s/f property boasts a rare combination of amenities which include: unobstructed East/South facing the Lake, Valley and Vineyard views, a three car garage equipped with a Tesla EV charging station combined with a massive flat driveway, and a separate rear parking area for the boat, RV, and other toys, along with a large L shaped pool with an 8' deep end. This home has been wonderfully cared for and updated over the years. It features a classic 90's main floor layout with plenty of room to entertain, a spacious office with stunning views, office could easily serve as a fourth bedroom, and a bright Kitchen that overlooks the pool. The private backyard features plenty of space to entertain, garden and relax in the sun. There is an option for a Carriage home for extra income or for friends and family to stay over. This stunning home is a must-see to be fully appreciated!! (id:39198)
Property Details
Interior
Features
Main level Floor
Family room
16'7'' x 23'Foyer
13'3'' x 8'11''4pc Bathroom
8'8'' x 5'6''Workshop
13'8'' x 13'3''Exterior
Features
Parking
Garage spaces -
Garage type -
Total parking spaces 6
Property History
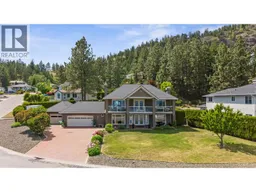 39
39
